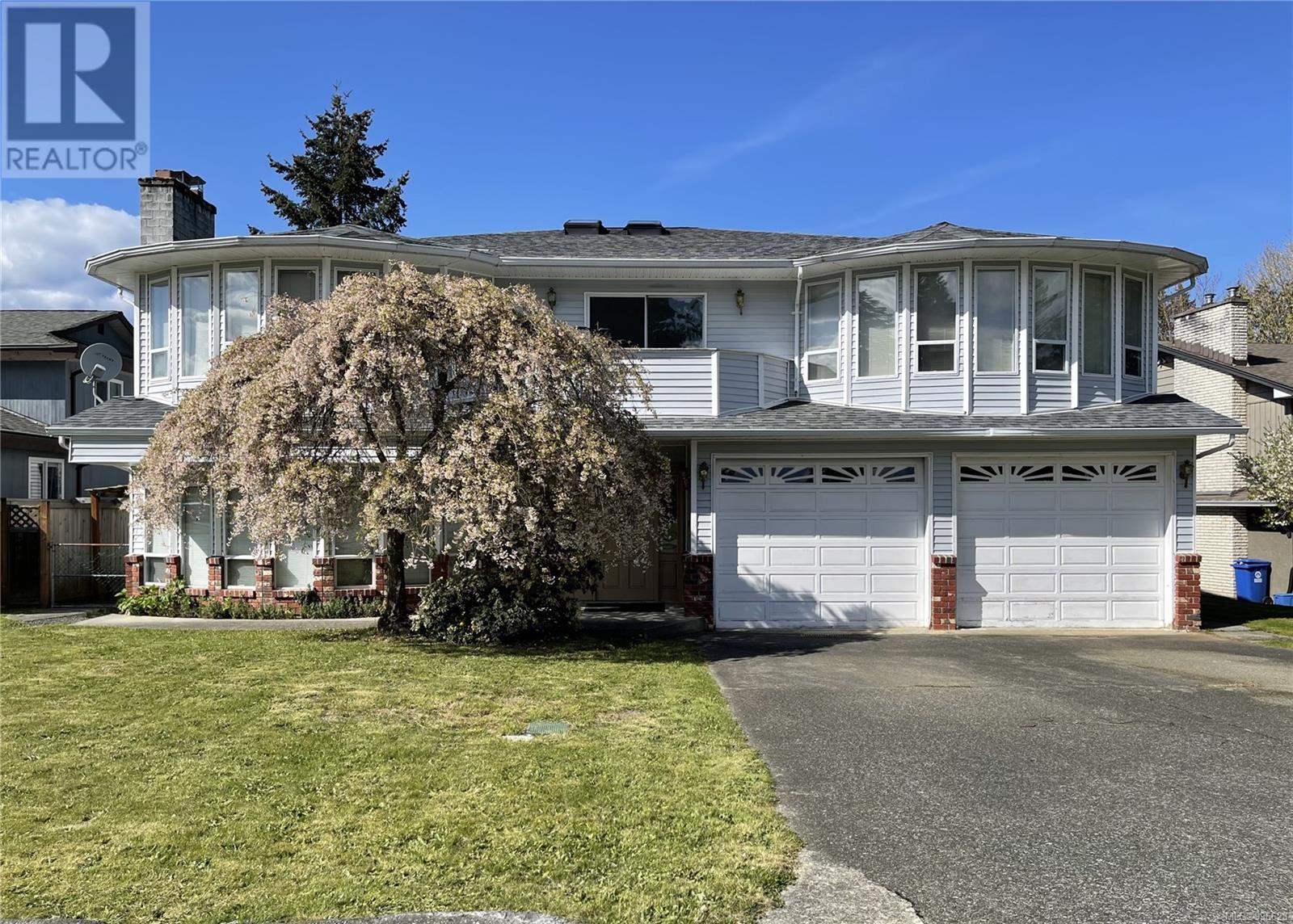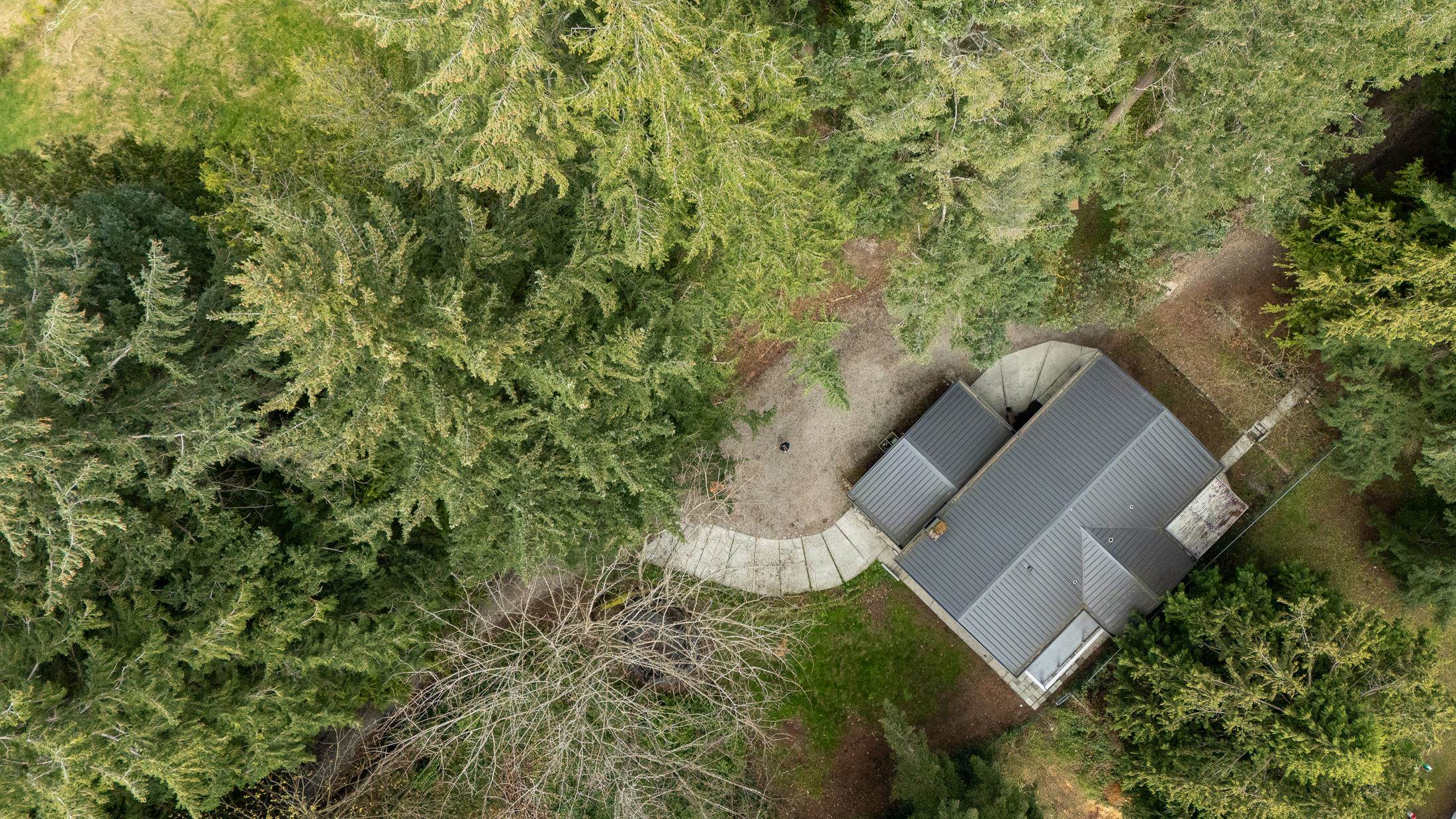- Houseful
- BC
- Port Alberni
- V9Y
- 3631 Grieve Rd

3631 Grieve Rd
3631 Grieve Rd
Highlights
Description
- Home value ($/Sqft)$195/Sqft
- Time on Houseful179 days
- Property typeSingle family
- Median school Score
- Year built1989
- Mortgage payment
Welcome to this spacious 7-bedroom, 4-bathroom family home in the heart of desirable Cherry Creek. Thoughtfully designed with room for everyone, this bright and airy home features vaulted ceilings, skylights, and a stunning curved staircase leading upstairs. The main level offers a generous living room, formal dining area, and an eat-in kitchen with a functional work island—perfect for family gatherings. Cozy up in the family room with a gas fireplace or step out to the covered deck for year-round enjoyment. Upstairs you'll find four bedrooms, including a primary suite with a built-in vanity and luxurious 4-piece ensuite with a jetted tub. The lower level boasts a 2-bedroom in-law suite with separate laundry, plus an additional bedroom, rec room, and 2-piece bath. Outside, enjoy a fully fenced yard with space for gardens and a 2-car attached garage. Located in a family-friendly neighborhood just steps from John Howitt Elementary—this home is a true gem! All measurements approximate; verify if important. (id:55581)
Home overview
- Cooling None
- Heat source Electric
- Heat type Forced air
- # parking spaces 2
- Has garage (y/n) Yes
- # full baths 4
- # total bathrooms 4.0
- # of above grade bedrooms 7
- Has fireplace (y/n) Yes
- Subdivision Port alberni
- Zoning description Residential
- Lot dimensions 6970
- Lot size (acres) 0.1637688
- Building size 4097
- Listing # 996623
- Property sub type Single family residence
- Status Active
- Kitchen 3.658m X 3.353m
Level: Lower - Laundry 3.048m X 5.182m
Level: Lower - Recreational room 5.486m X 4.572m
Level: Lower - Bedroom 3.353m X 2.743m
Level: Lower - Bedroom 3.353m X 3.353m
Level: Lower - Bathroom 4 - Piece
Level: Lower - Bathroom 2 - Piece
Level: Lower - Bedroom 3.353m X 3.353m
Level: Lower - Living room 4.267m X 4.267m
Level: Lower - Living room 4.267m X 5.182m
Level: Main - Bathroom 4 - Piece
Level: Main - Primary bedroom 4.877m X 4.267m
Level: Main - Kitchen 7.01m X 3.658m
Level: Main - Bedroom 3.353m X 3.353m
Level: Main - Bedroom 3.658m X 4.267m
Level: Main - Dining room 3.658m X 3.048m
Level: Main - Ensuite 4 - Piece
Level: Main - Bedroom 3.353m X 3.048m
Level: Main
- Listing source url Https://www.realtor.ca/real-estate/28218550/3631-grieve-rd-port-alberni-port-alberni
- Listing type identifier Idx

$-2,133
/ Month












