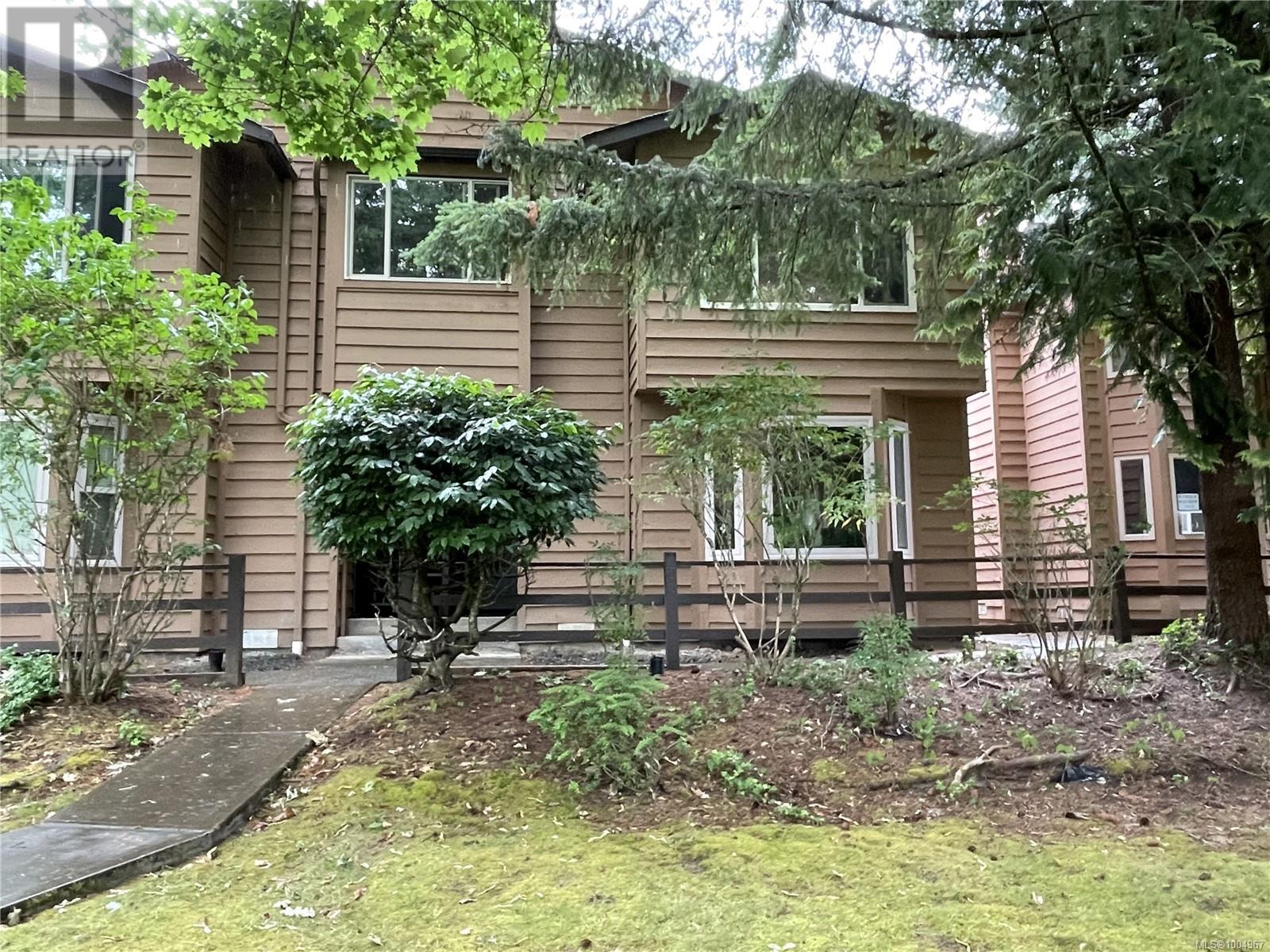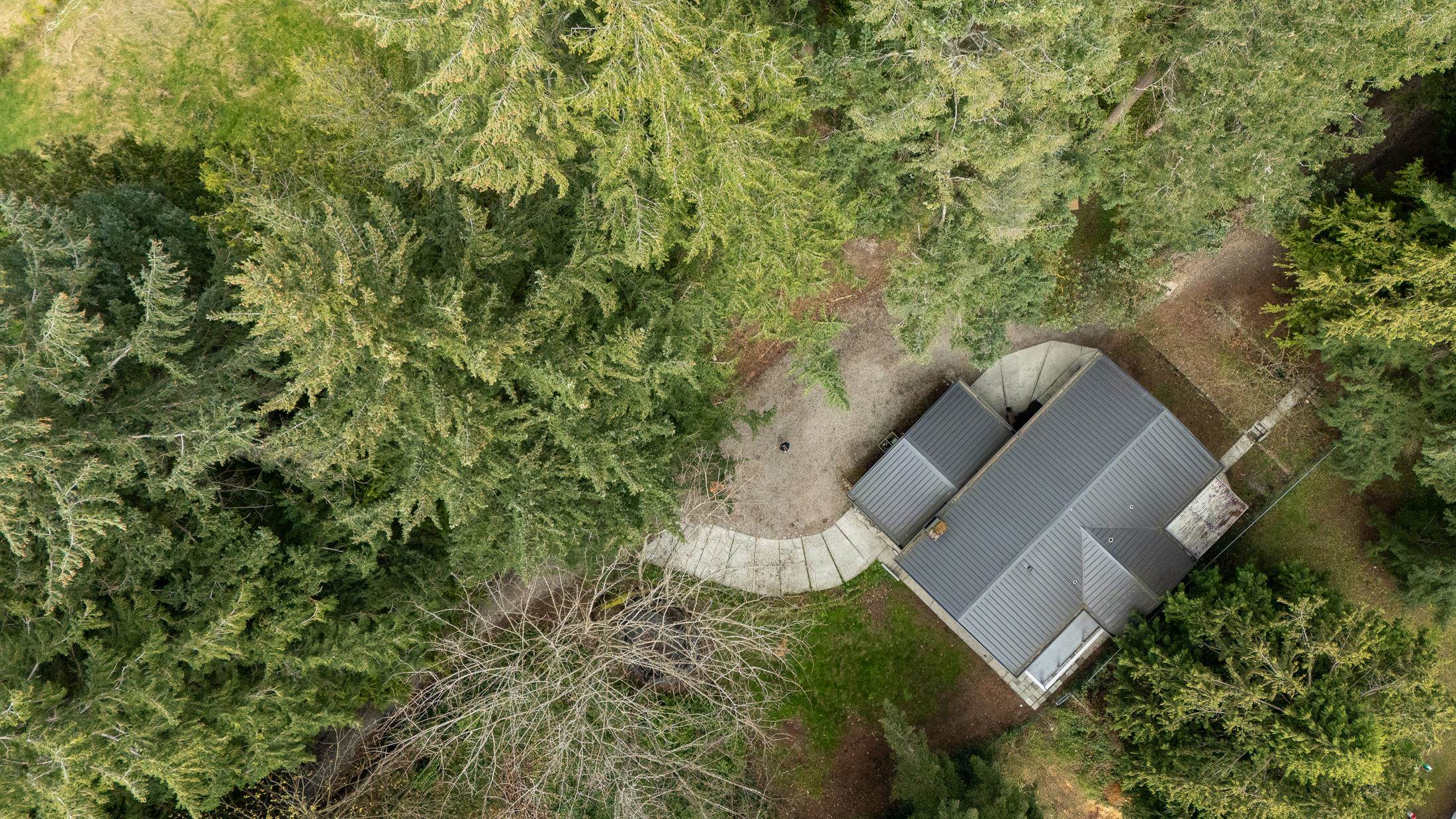- Houseful
- BC
- Port Alberni
- V9Y
- 3720 Argyle Way

3720 Argyle Way
3720 Argyle Way
Highlights
Description
- Home value ($/Sqft)$268/Sqft
- Time on Houseful116 days
- Property typeSingle family
- Median school Score
- Year built1982
- Mortgage payment
Welcome to this beautifully updated 3-bedroom, 1-bath upper-level condo in South Port. Nestled in a peaceful, park-like setting surrounded by mature trees, this home offers a sense of serenity and privacy. The primary bedroom features a walk-through closet and direct access to the 4-piece bathroom. Enjoy your morning coffee or unwind in the evening on the private balcony with its lovely treed views. Inside, you'll find a bright and spacious living room with an electric fireplace, and a thoughtfully renovated kitchen with oak shaker-style cabinets, new countertops, a ceramic tile backsplash, and updated fixtures. The home has been freshly painted throughout and includes new flooring, wainscoting, a new hot water tank, and upgraded electric baseboards. Conveniently located near shopping, EJ Dunn Elementary, and scenic Log Train walking/biking trails—this home is a perfect blend of comfort and convenience. All measurements are approximate and must be verified if important. (id:63267)
Home overview
- Cooling None
- Heat source Electric
- Heat type Baseboard heaters
- # parking spaces 1
- # full baths 1
- # total bathrooms 1.0
- # of above grade bedrooms 3
- Has fireplace (y/n) Yes
- Community features Pets allowed with restrictions, family oriented
- Subdivision Port alberni
- Zoning description Multi-family
- Lot dimensions 1025
- Lot size (acres) 0.024083646
- Building size 1025
- Listing # 1004967
- Property sub type Single family residence
- Status Active
- Primary bedroom 3.658m X Measurements not available
Level: Main - Kitchen 2.743m X 2.438m
Level: Main - Living room 3.658m X 3.658m
Level: Main - Bedroom 3.2m X 2.667m
Level: Main - Bedroom 3.2m X 2.591m
Level: Main - Dining room 4.877m X 3.048m
Level: Main - Bathroom 4 - Piece
Level: Main
- Listing source url Https://www.realtor.ca/real-estate/28533535/3720-argyle-way-port-alberni-port-alberni
- Listing type identifier Idx

$-295
/ Month












