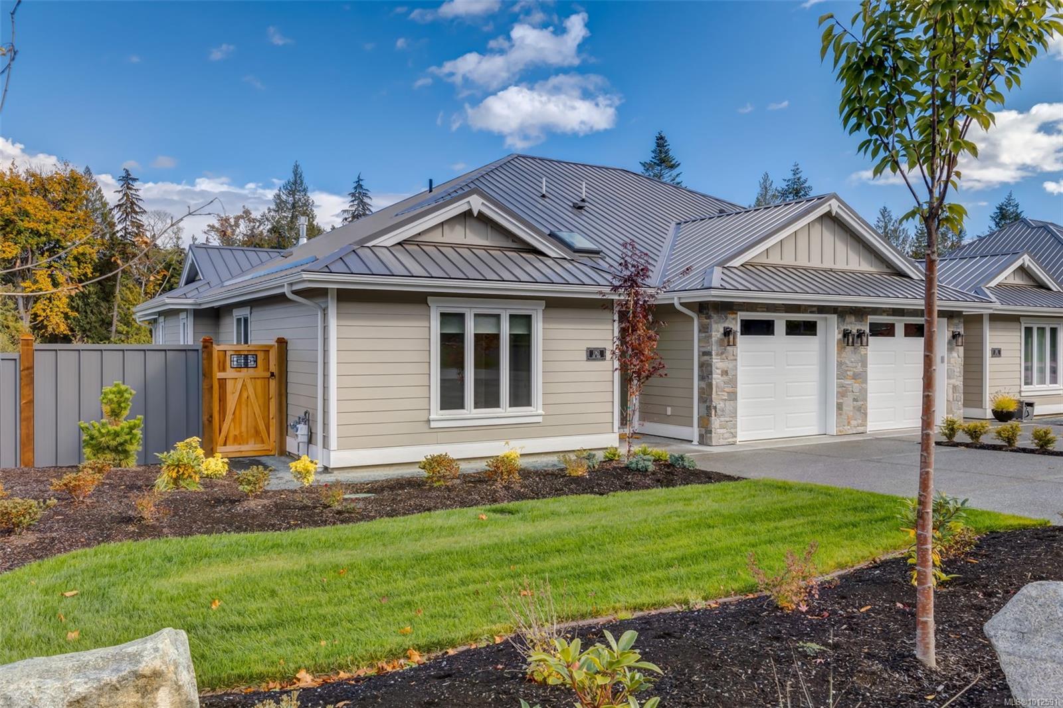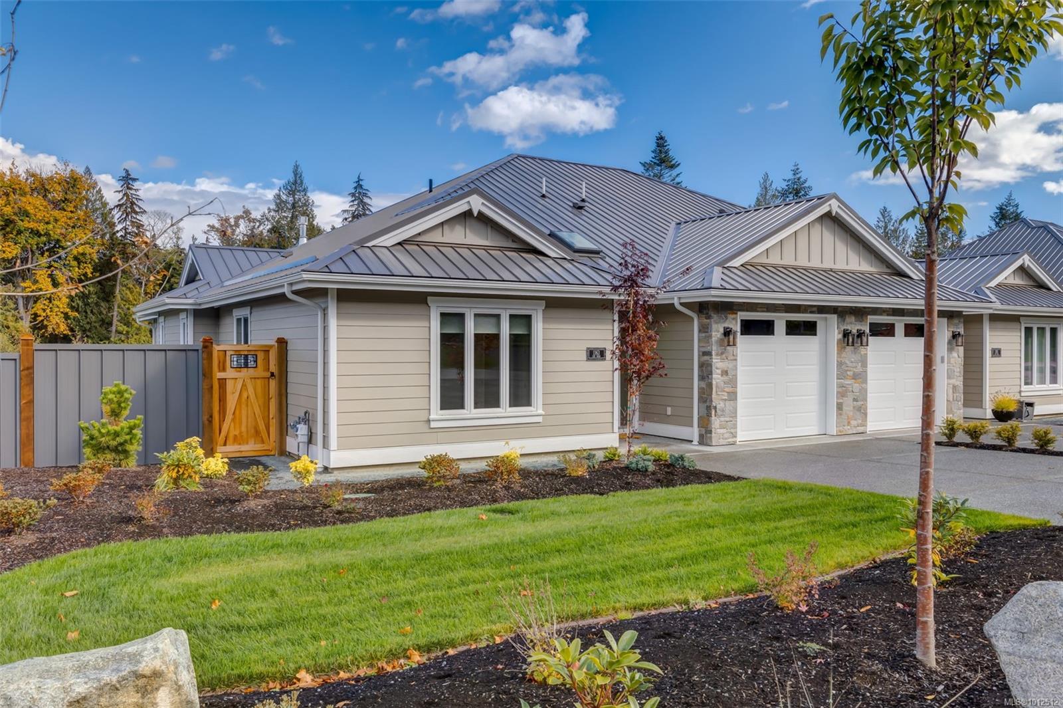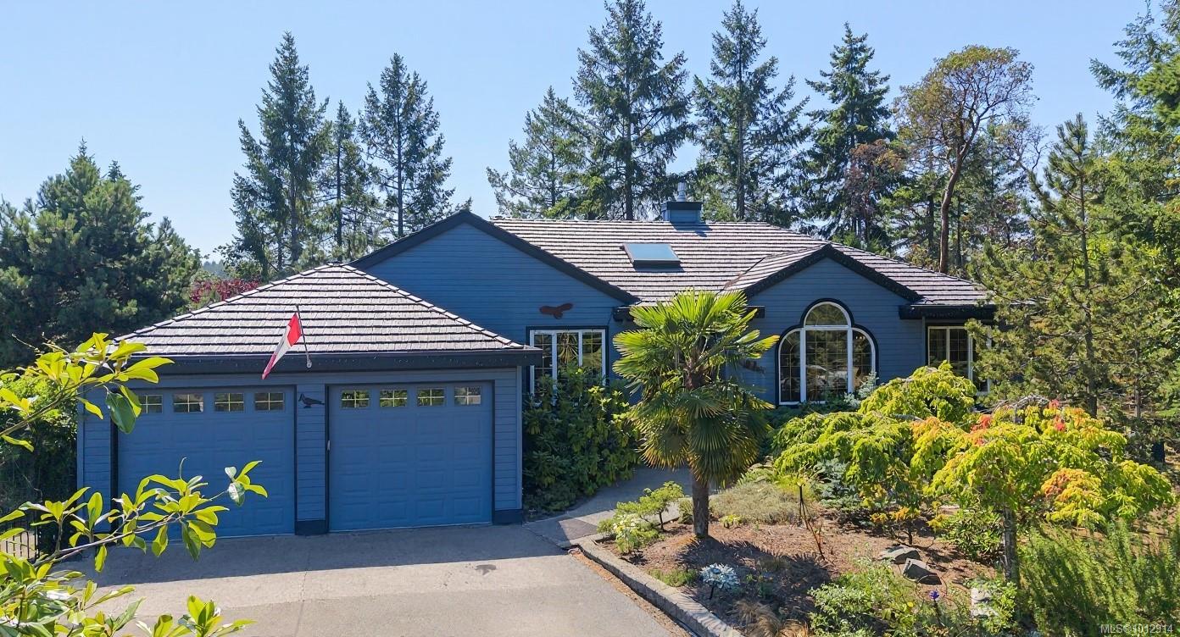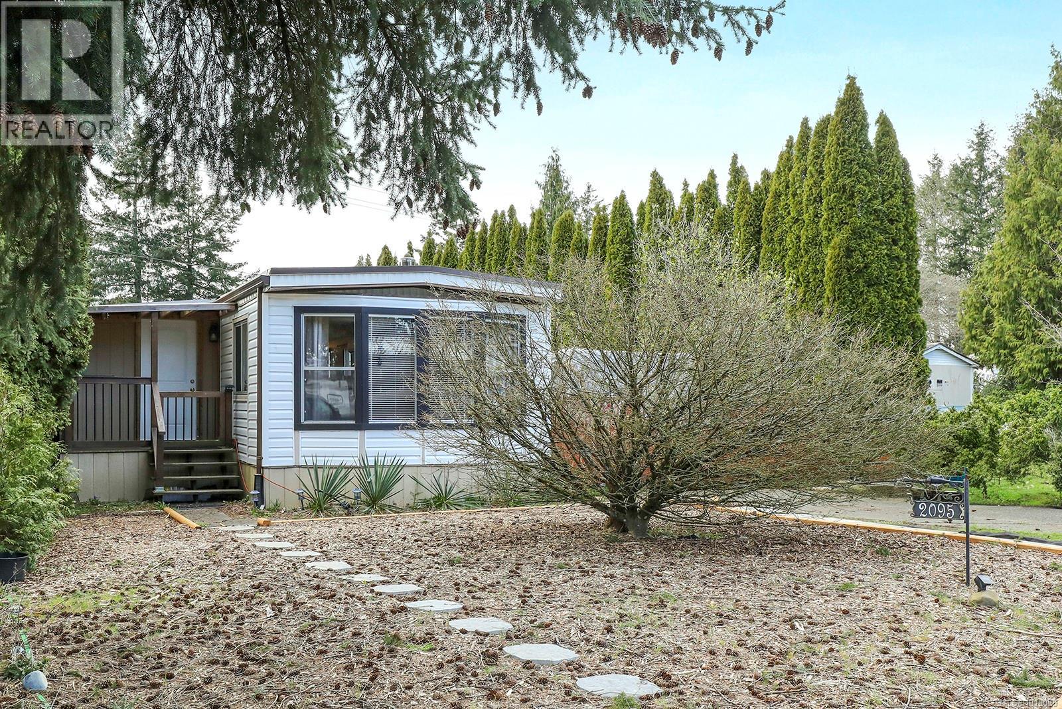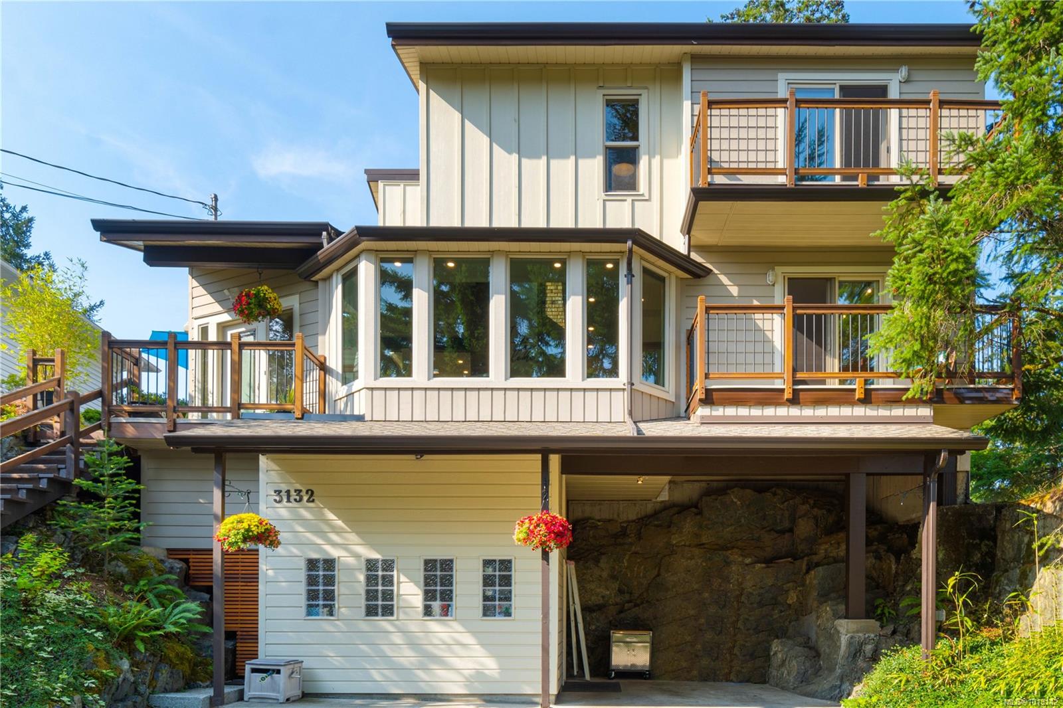- Houseful
- BC
- Port Alberni
- V9Y
- 3743 Meares Dr
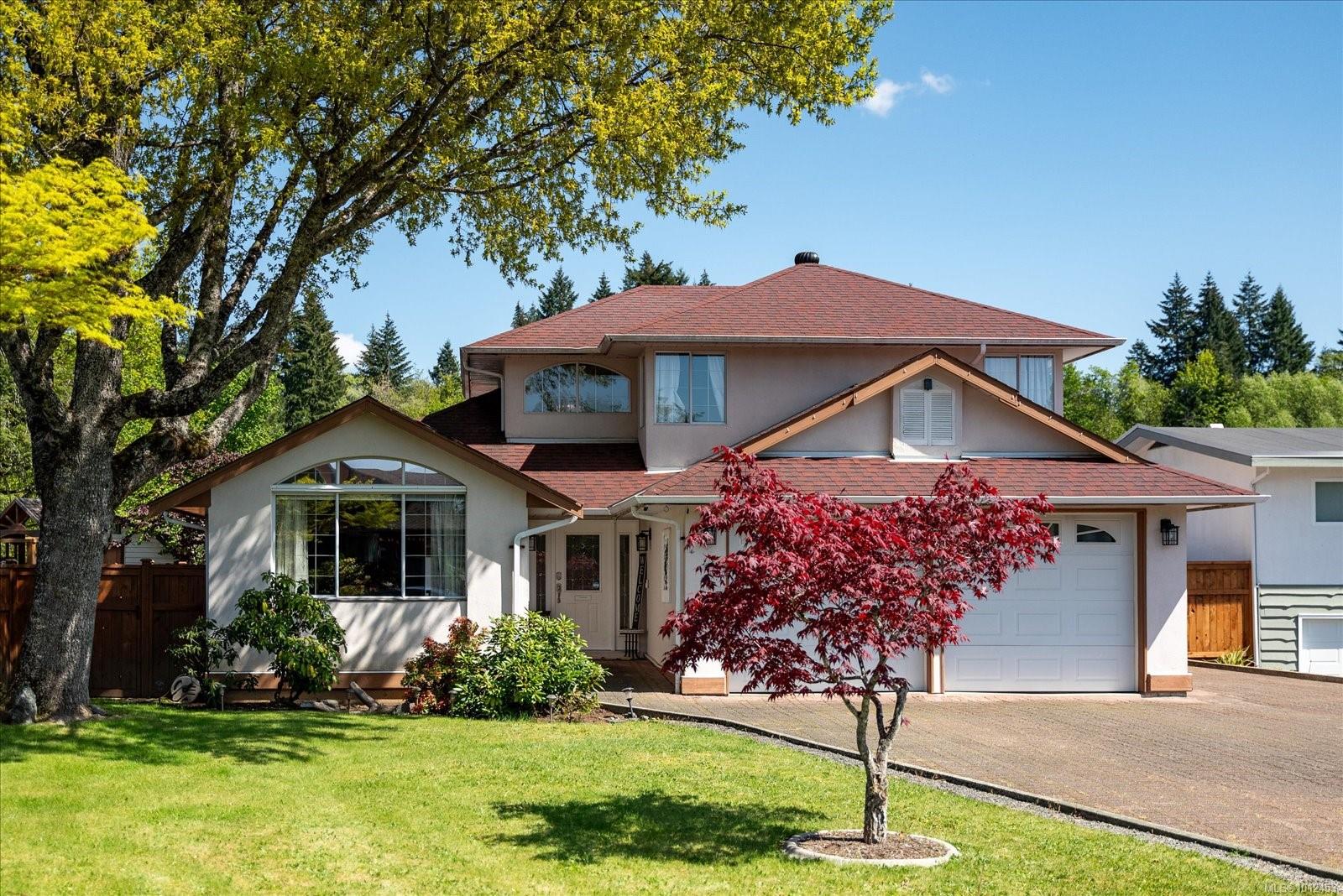
Highlights
Description
- Home value ($/Sqft)$323/Sqft
- Time on Housefulnew 3 days
- Property typeResidential
- Median school Score
- Lot size0.25 Acre
- Year built1991
- Garage spaces3
- Mortgage payment
2186 sq. ft., family-friendly home in desirable Redford Heights. As you enter the home you will be inspired by the cathedral ceiling, circular spiral staircase & parquet flring. Main floor boasts an open kitchen w/island & Jenn-Air cooktop, SS appliances & BI oven, eating nook w/garden window, family rm w/heat pump, formal dining rm & living rm w/large windows, propane FP & vaulted ceiling, 2-piece bath, large primary bedrm w/3-piece ensuite & double garage. The upper-level features 2 bedrms & a 4-piece bathrm perfect for the kids. French doors off the FR takes you outside to the south facing, 11’ x 28’ covered patio, perfect for family dinners, entertaining friends or relaxing on your lounge furniture. Bonus separate shop/garage w/built-in benches. There's a private, fully fenced back yard, raised sitting area & path of red brick paving stones. Extra parking for your RV, boat & extra toys. Close to Hospital, shopping & walking trails.
Home overview
- Cooling Air conditioning
- Heat type Electric, heat pump
- Sewer/ septic Sewer connected
- Construction materials Frame wood, insulation all, stucco
- Foundation Concrete perimeter
- Roof Fibreglass shingle
- Exterior features Balcony/patio, fenced, low maintenance yard
- Other structures Workshop
- # garage spaces 3
- # parking spaces 6
- Has garage (y/n) Yes
- Parking desc Additional parking, driveway, garage, garage double, rv access/parking
- # total bathrooms 3.0
- # of above grade bedrooms 3
- # of rooms 15
- Flooring Carpet, mixed
- Appliances Dishwasher, f/s/w/d, garburator
- Has fireplace (y/n) Yes
- Laundry information In house
- Interior features Dining/living combo, eating area, french doors, storage, winding staircase
- County Port alberni city of
- Area Port alberni
- Subdivision Redford park
- View Mountain(s)
- Water source Municipal
- Zoning description Residential
- Exposure North
- Lot desc Central location, family-oriented neighbourhood, landscaped, level, quiet area, recreation nearby
- Lot size (acres) 0.25
- Basement information Crawl space
- Building size 2522
- Mls® # 1012453
- Property sub type Single family residence
- Status Active
- Virtual tour
- Tax year 2025
- Bedroom Second: 3.124m X 4.267m
Level: 2nd - Bedroom Second: 3.175m X 3.454m
Level: 2nd - Bathroom Second
Level: 2nd - Bathroom Main
Level: Main - Main: 3.023m X 2.769m
Level: Main - Living room Main: 5.232m X 4.343m
Level: Main - Primary bedroom Main: 4.547m X 3.912m
Level: Main - Main: 6.883m X 6.401m
Level: Main - Kitchen Main: 4.826m X 3.404m
Level: Main - Ensuite Main
Level: Main - Laundry Main: 4.039m X 1.727m
Level: Main - Workshop Main: 6.375m X 4.953m
Level: Main - Family room Main: 4.724m X 3.912m
Level: Main - Dining room Main: 4.775m X 5.944m
Level: Main - Main: 3.251m X 2.083m
Level: Main
- Listing type identifier Idx

$-2,173
/ Month




