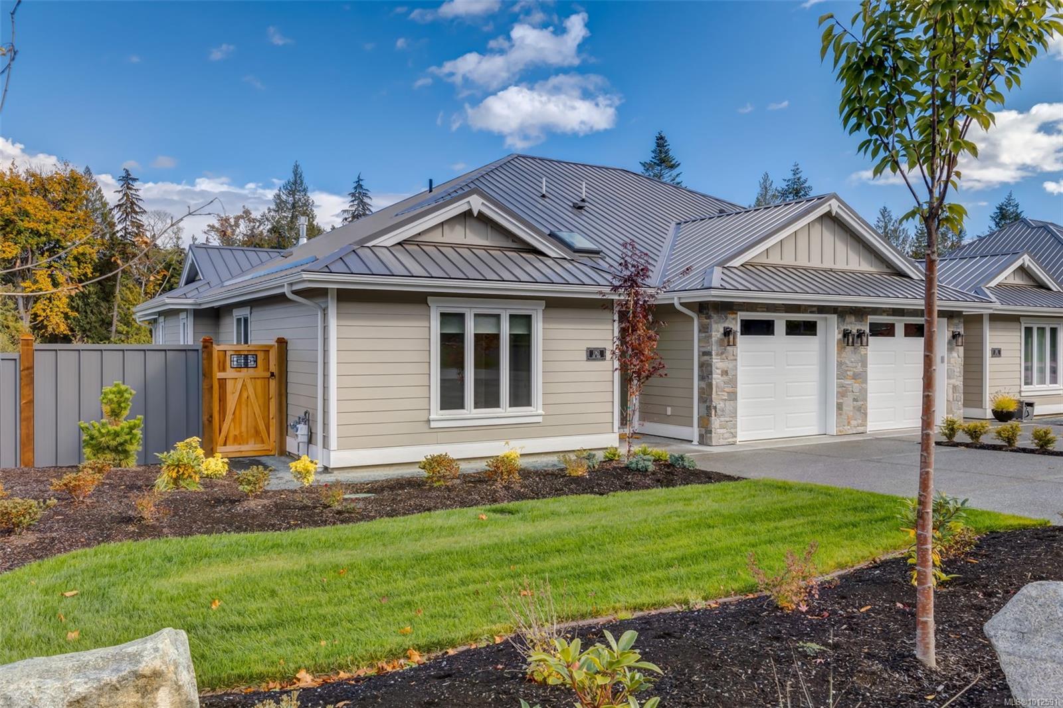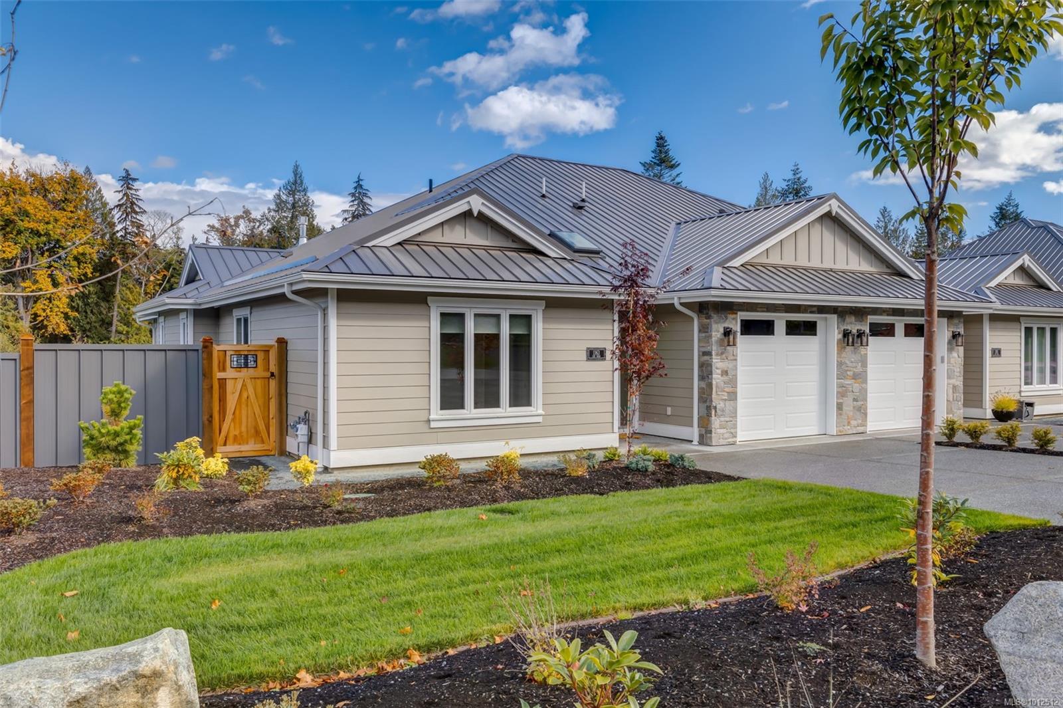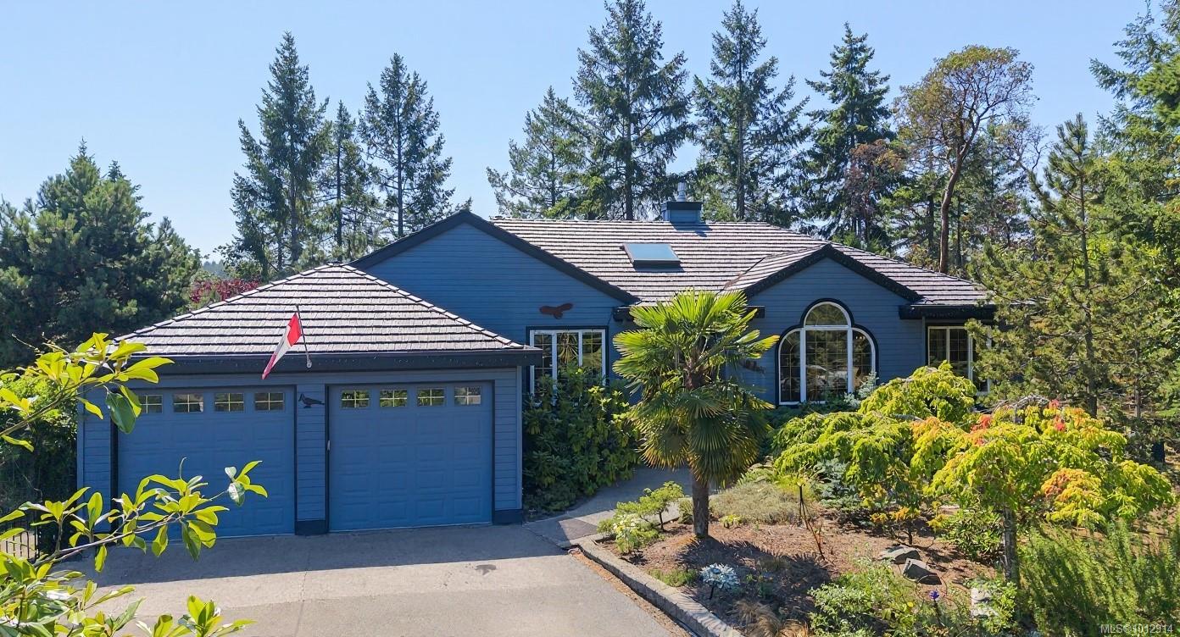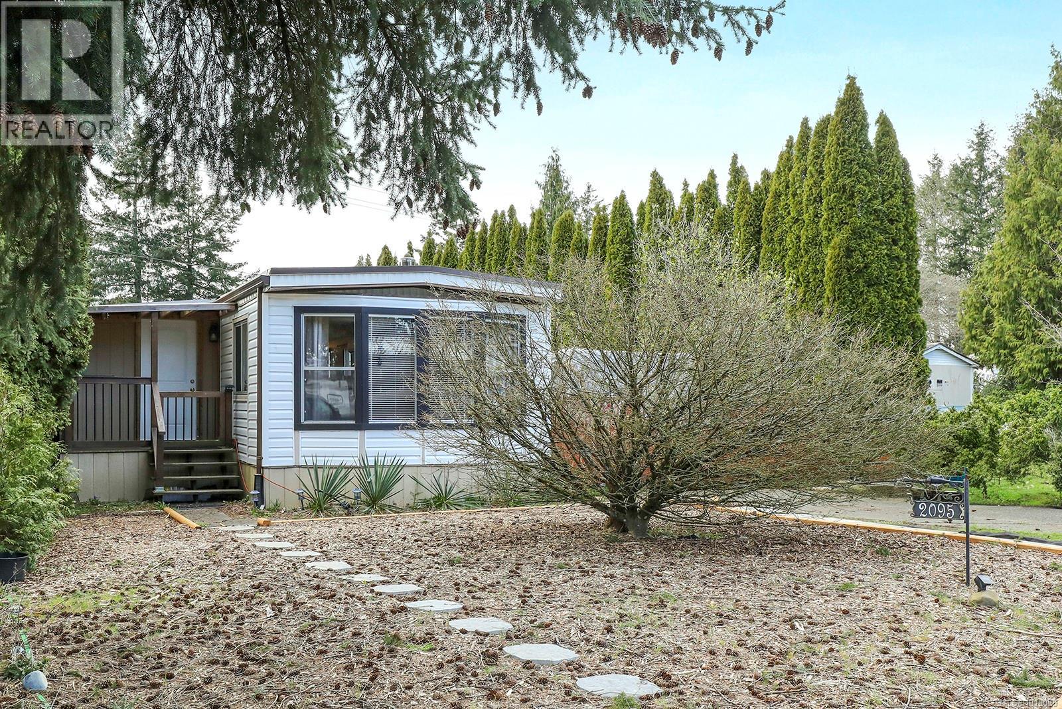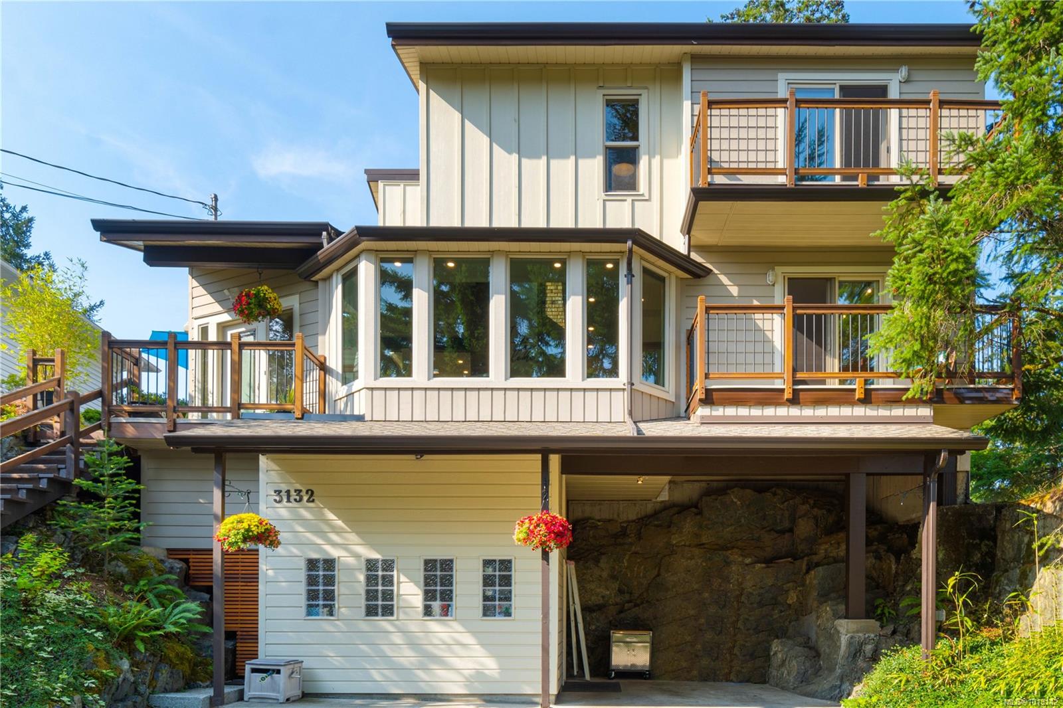- Houseful
- BC
- Port Alberni
- V9Y
- 3773 14th Avenue
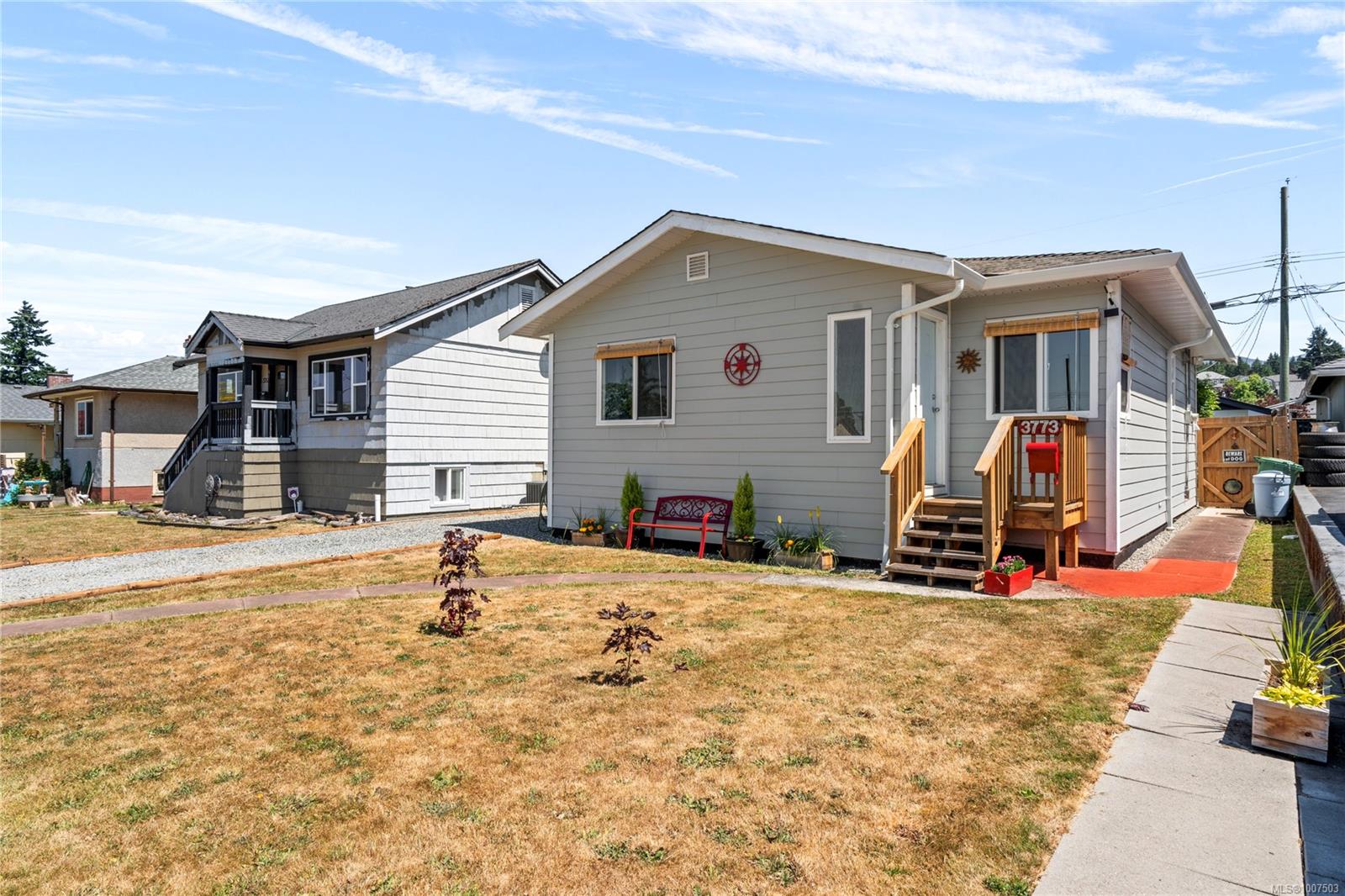
3773 14th Avenue
3773 14th Avenue
Highlights
Description
- Home value ($/Sqft)$331/Sqft
- Time on Houseful50 days
- Property typeResidential
- Median school Score
- Lot size5,663 Sqft
- Year built1947
- Garage spaces1
- Mortgage payment
Welcome to this beautiful, move-in ready home, located in a peaceful neighborhood that’s central to all amenities. Perfect for first-time buyers, retirees, or investors, this property offers immediate possession. This home has been extensively updated & inc. a Trane furnace + central air conditioning, new Hardie board siding & a new foundation. Additional exterior updates include new soffits, gutters, perimeter drains & improved insulation, making this an energy-efficient & economical home. The attached bonus room offers a variety of uses, home office, Den, Games room, Craft or Hobby room or Guest bedroom. A significant feature is the large 20x20 garage, wired & ideal for extra storage. Alley access adds convenience for parking. The backyard is fully fenced with a 6 ft cedar fence, offering privacy & security for children or pets. The yard is landscaped with perennial plants & bushes, providing vibrant, easy-care gardens that require minimal upkeep just natural beauty & tranquility.
Home overview
- Cooling Air conditioning, central air
- Heat type Heat pump
- Sewer/ septic Sewer connected
- Construction materials Insulation: ceiling, insulation: walls, see remarks
- Foundation Concrete perimeter, other
- Roof Metal
- Exterior features Balcony/patio, fenced, garden
- Other structures Workshop
- # garage spaces 1
- # parking spaces 4
- Has garage (y/n) Yes
- Parking desc Driveway, garage, rv access/parking
- # total bathrooms 1.0
- # of above grade bedrooms 2
- # of rooms 8
- Flooring Mixed
- Appliances Dishwasher, f/s/w/d
- Has fireplace (y/n) No
- Laundry information In house
- County Port alberni city of
- Area Port alberni
- View Mountain(s)
- Water source Municipal
- Zoning description Residential
- Directions 229767
- Exposure Northwest
- Lot desc Central location, easy access, family-oriented neighbourhood, landscaped, level, recreation nearby, shopping nearby, sidewalk
- Lot dimensions 45x122
- Lot size (acres) 0.13
- Basement information Crawl space
- Building size 1449
- Mls® # 1007503
- Property sub type Single family residence
- Status Active
- Virtual tour
- Tax year 2025
- Bathroom Main
Level: Main - Kitchen Main: 2.54m X 3.505m
Level: Main - Bedroom Main: 2.997m X 2.438m
Level: Main - Dining room Main: 2.235m X 3.505m
Level: Main - Laundry Main: 2.235m X 1.727m
Level: Main - Primary bedroom Main: 3.404m X 3.505m
Level: Main - Living room Main: 4.039m X 5.359m
Level: Main - Other: 5.131m X 6.782m
Level: Other
- Listing type identifier Idx

$-1,277
/ Month




