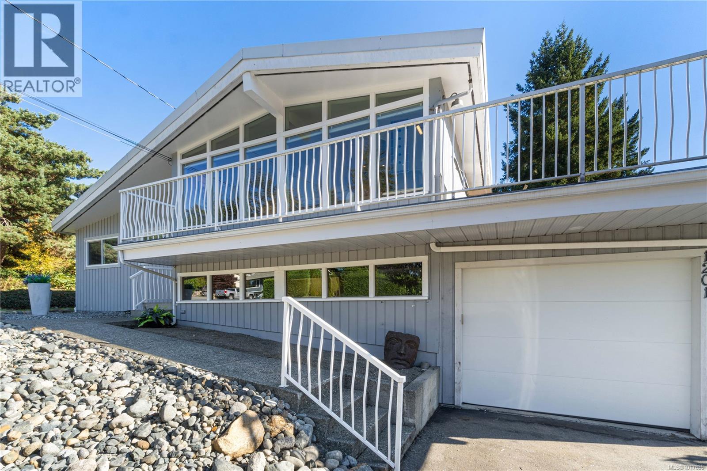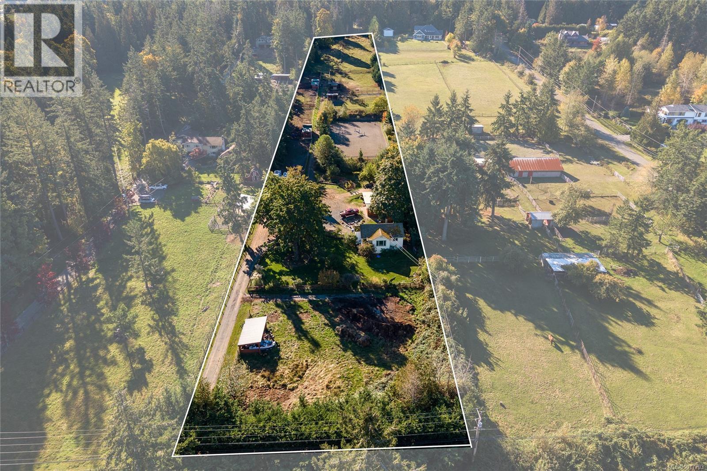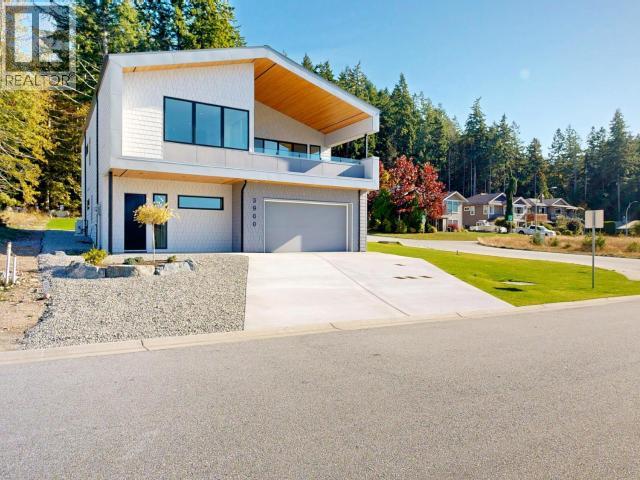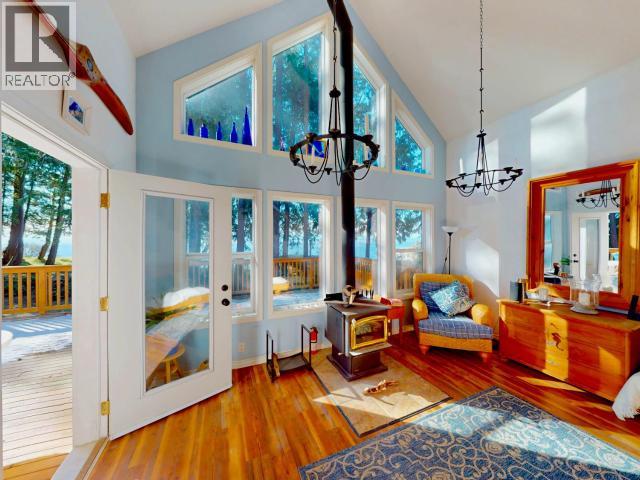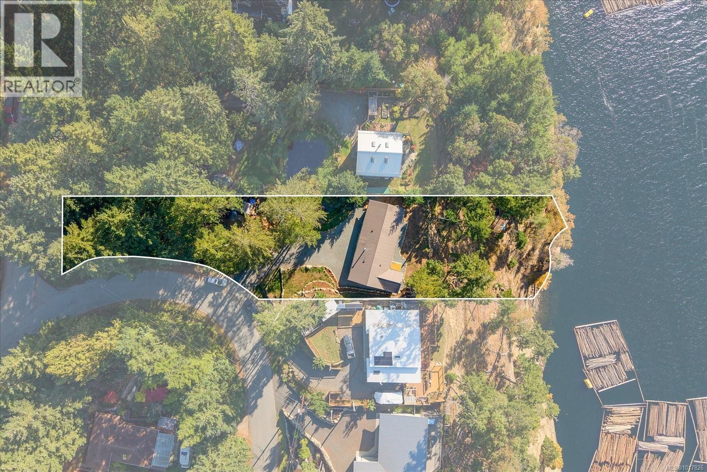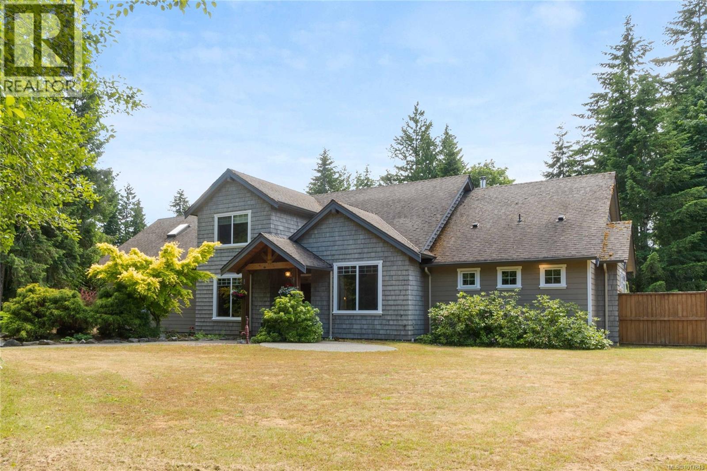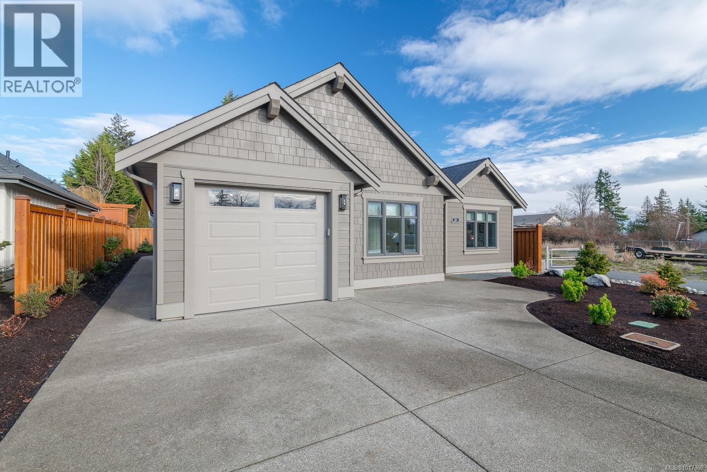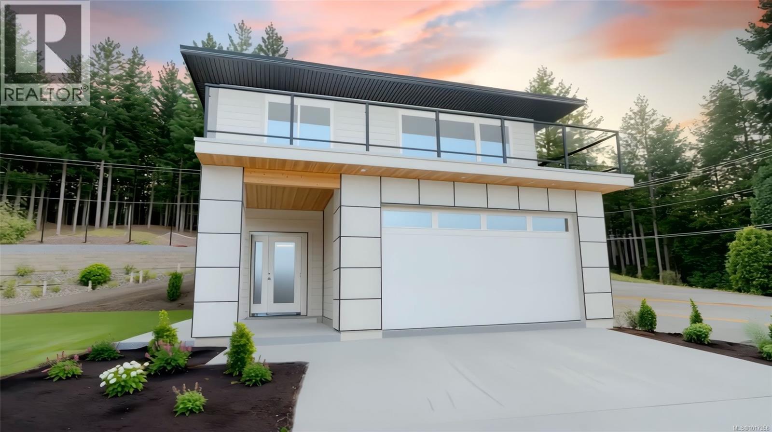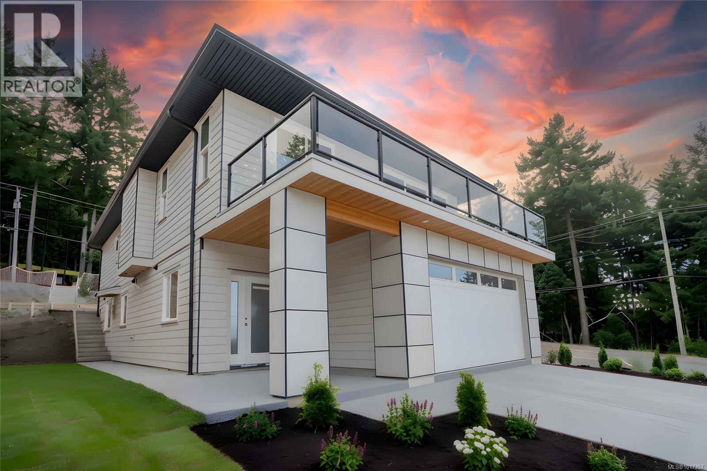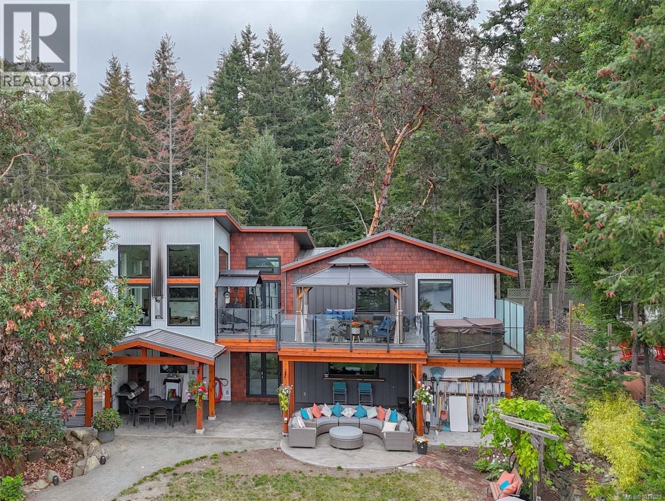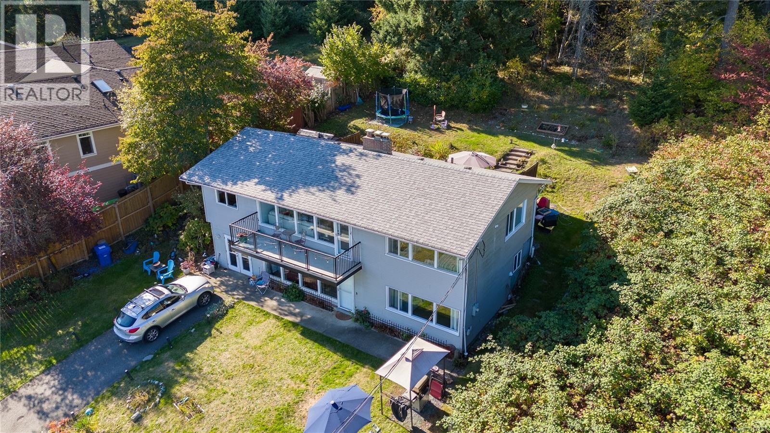- Houseful
- BC
- Port Alberni
- V9Y
- 3868 Glenside Rd
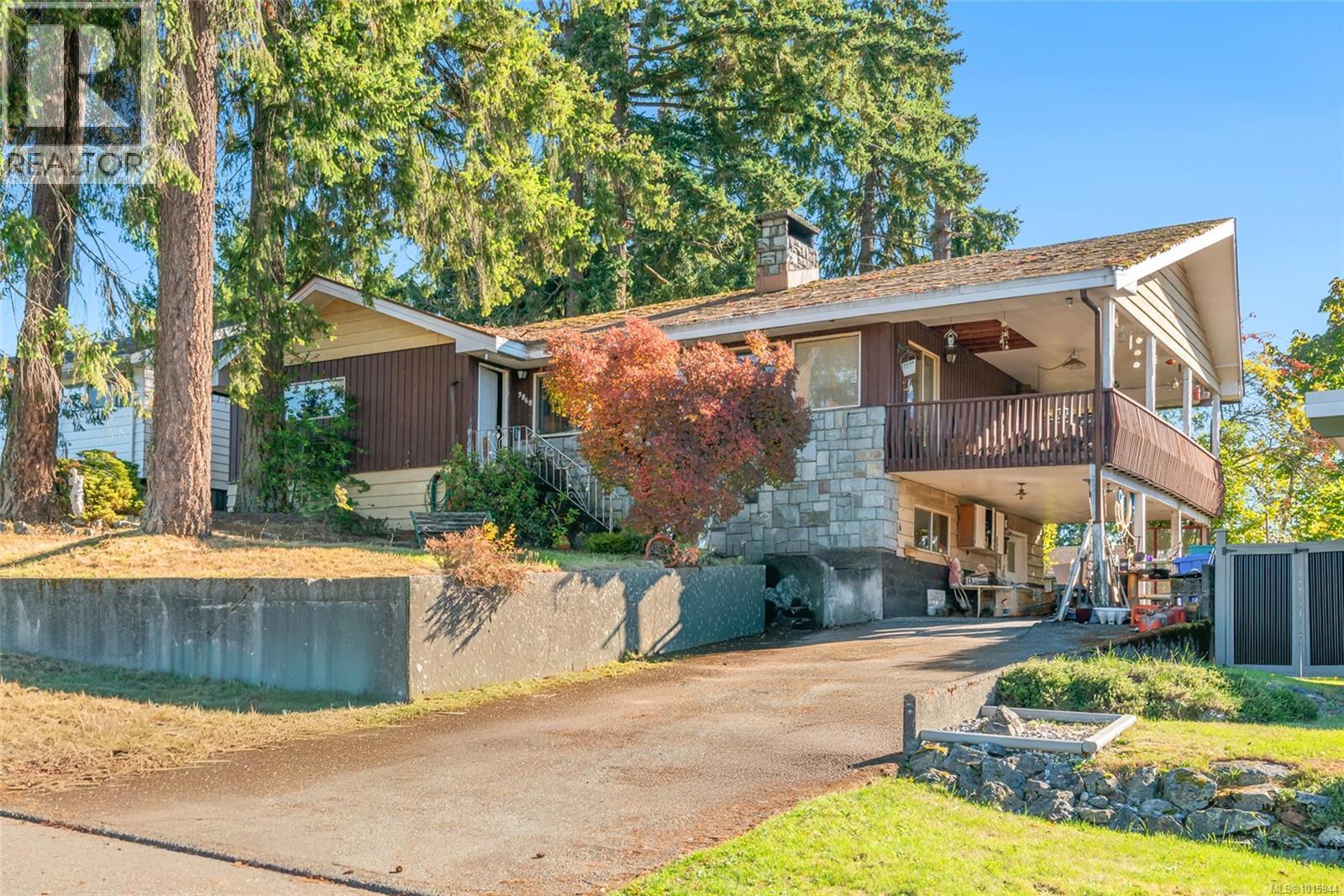
3868 Glenside Rd
3868 Glenside Rd
Highlights
Description
- Home value ($/Sqft)$133/Sqft
- Time on Houseful10 days
- Property typeSingle family
- Median school Score
- Year built1967
- Mortgage payment
Set within a prime North Alberni neighbourhood, this versatile home offers space, views, and multi-generational potential on a generous double lot. Whether it’s the mountain backdrop or the nearby conveniences that draw you in, this property is perfectly positioned for a balanced, connected lifestyle. Inside, the layout flows easily between the living room, dining area, and kitchen - ideal for everyday living and effortless entertaining. The dining space opens to a covered deck, where expansive views invite you to slow down with your morning coffee and take in the surrounding mountains. Upstairs, three comfortable bedrooms and a full bathroom offer space for the family, while the lower level includes two more bedrooms, a den, a second bathroom, and a workshop area - a natural fit for an in-law suite or flexible living setup. Outside, the backyard with laneway access opens up future possibilities, and the attached carport adds everyday convenience. Whether you’re imagining a garden, a play space, or simply a quiet spot to unwind, this outdoor area adapts to your needs. The location checks every box - walkable to major retailers lie Walmart, Winners, No Frills, and Canadian Tire, plus a variety of restaurants. Well-regarded schools, trails, and recreation are close by, and highway access makes commuting simple. A home that supports your lifestyle today and grows with you tomorrow - ready to welcome its next chapter. This is an estate sale, sold as is, where is. Reach out to arrange a private viewing whenever you’re ready. (id:63267)
Home overview
- Cooling None
- Heat type Other
- # parking spaces 3
- # full baths 2
- # total bathrooms 2.0
- # of above grade bedrooms 5
- Subdivision Port alberni
- View Mountain view
- Zoning description Residential
- Lot dimensions 8250
- Lot size (acres) 0.19384399
- Building size 2820
- Listing # 1015944
- Property sub type Single family residence
- Status Active
- Bathroom 2 - Piece
Level: Lower - Workshop 4.267m X 2.896m
Level: Lower - Bedroom 4.674m X 3.429m
Level: Lower - Bedroom 3.683m X 3.581m
Level: Lower - Family room 4.369m X 5.207m
Level: Lower - Kitchen 3.048m X 3.048m
Level: Main - Bedroom 4.115m X 3.556m
Level: Main - Bedroom 3.073m X 2.946m
Level: Main - Bathroom 4 - Piece
Level: Main - Laundry 2.946m X 2.235m
Level: Main - Living room 4.674m X 4.267m
Level: Main - Dining room 2.946m X 4.445m
Level: Main - Primary bedroom 3.785m X 3.861m
Level: Main
- Listing source url Https://www.realtor.ca/real-estate/28968316/3868-glenside-rd-port-alberni-port-alberni
- Listing type identifier Idx

$-1,000
/ Month

