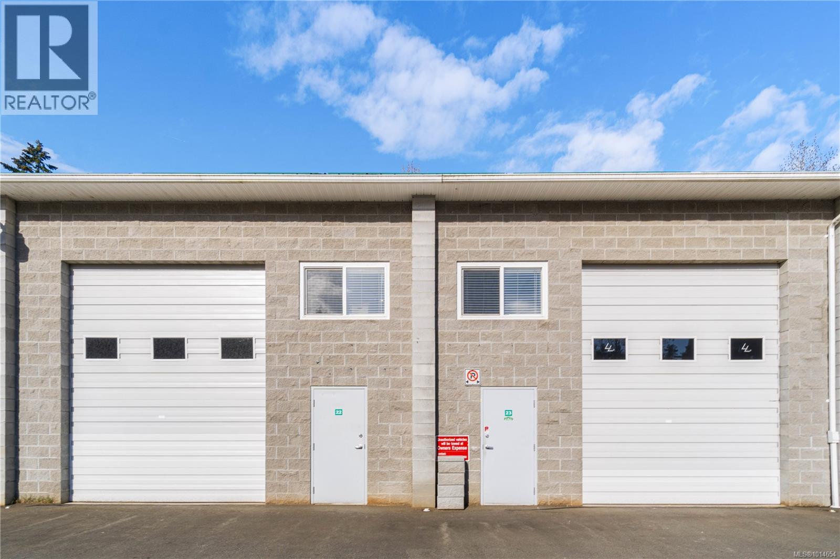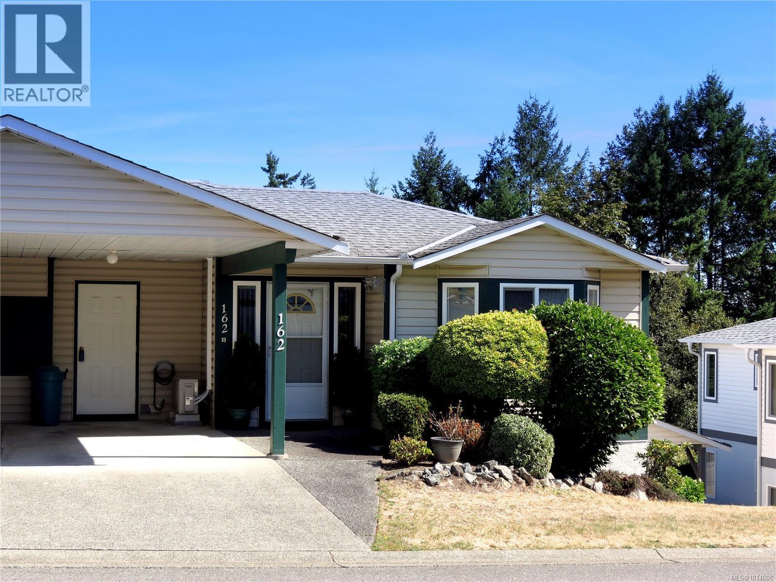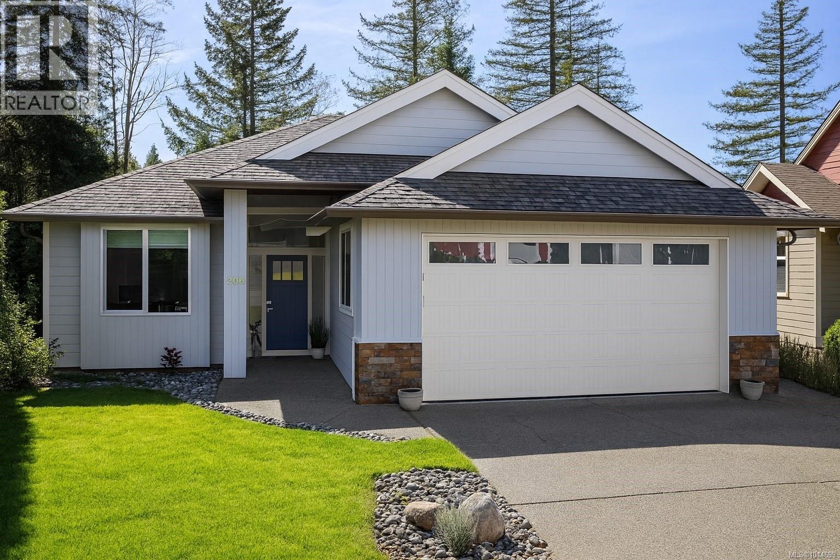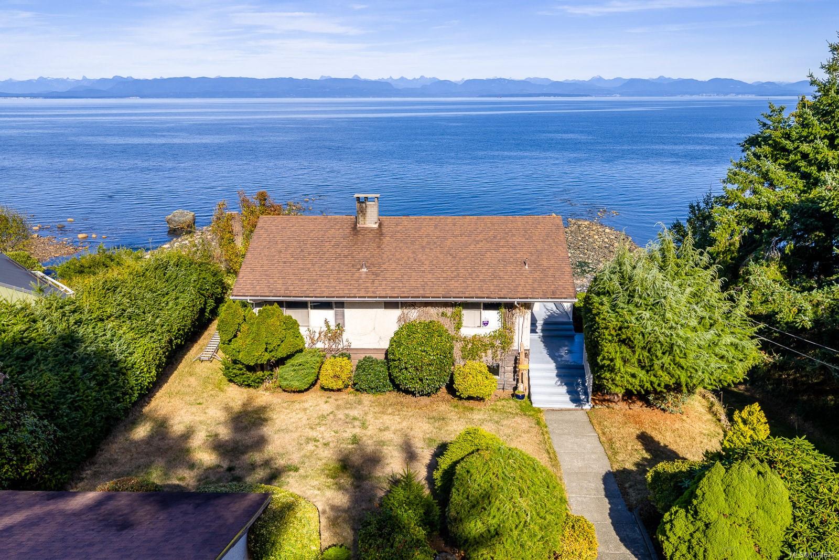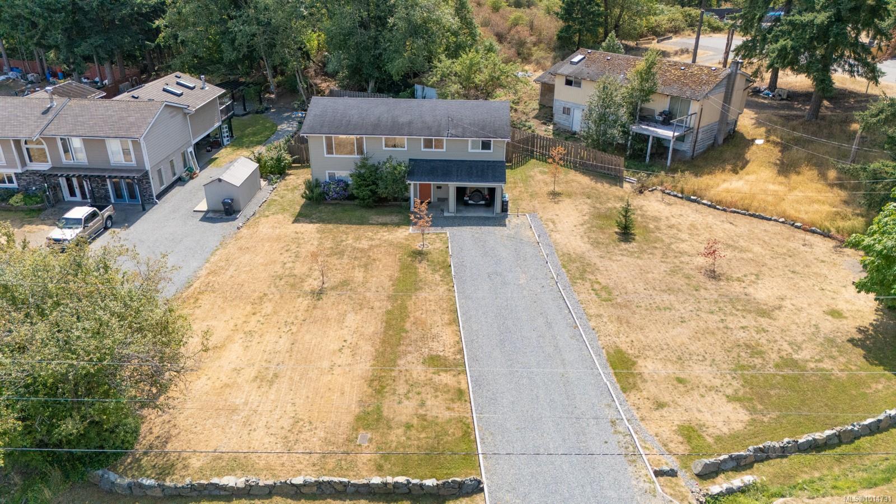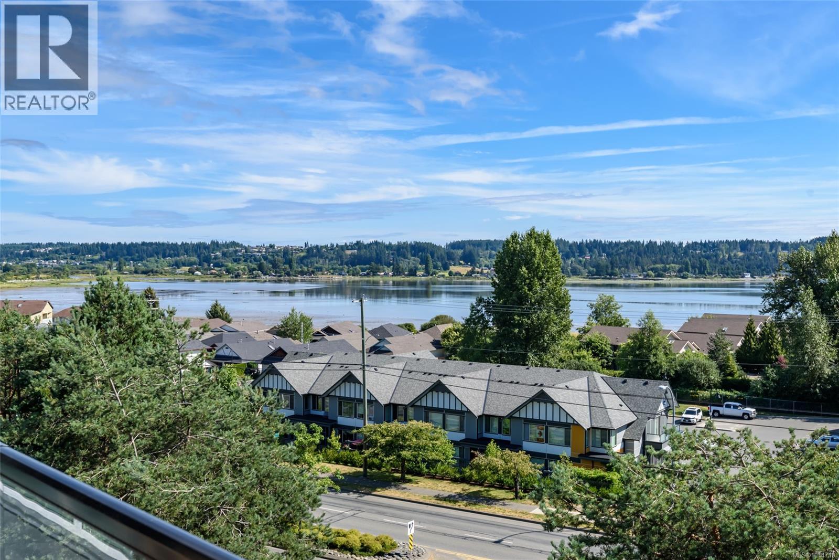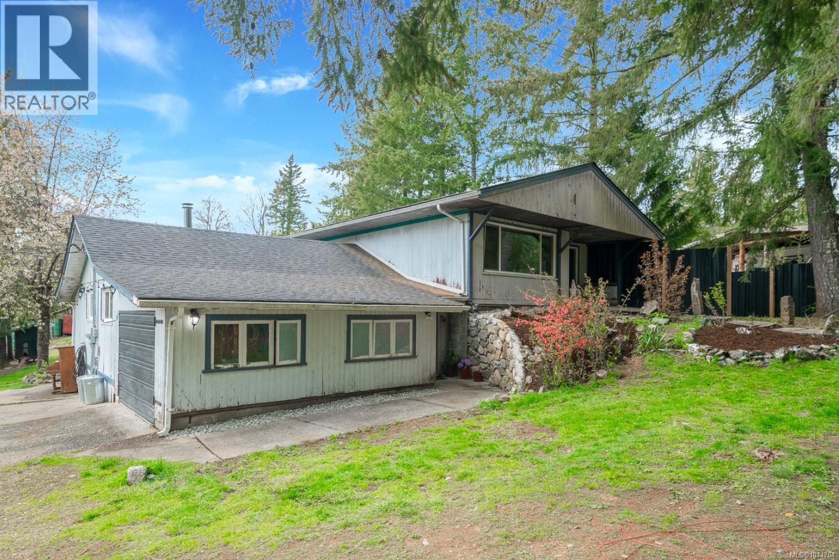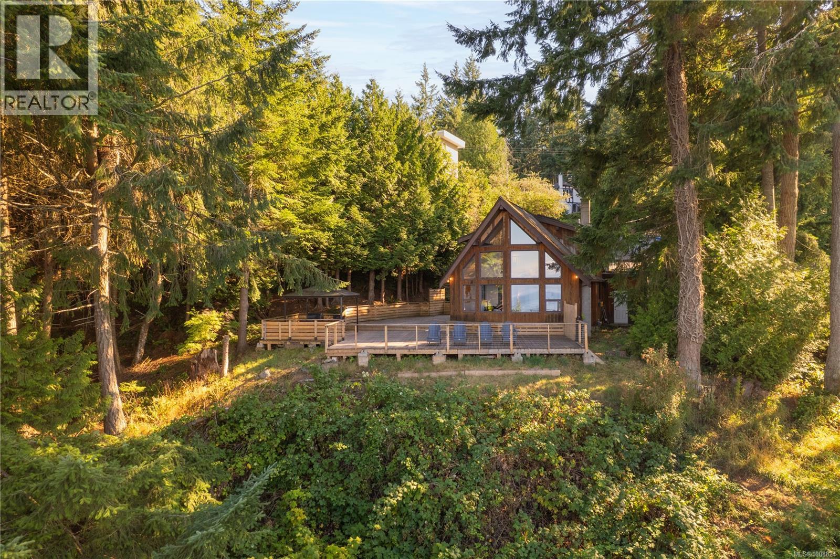- Houseful
- BC
- Port Alberni
- V9Y
- 3931 9th Avenue
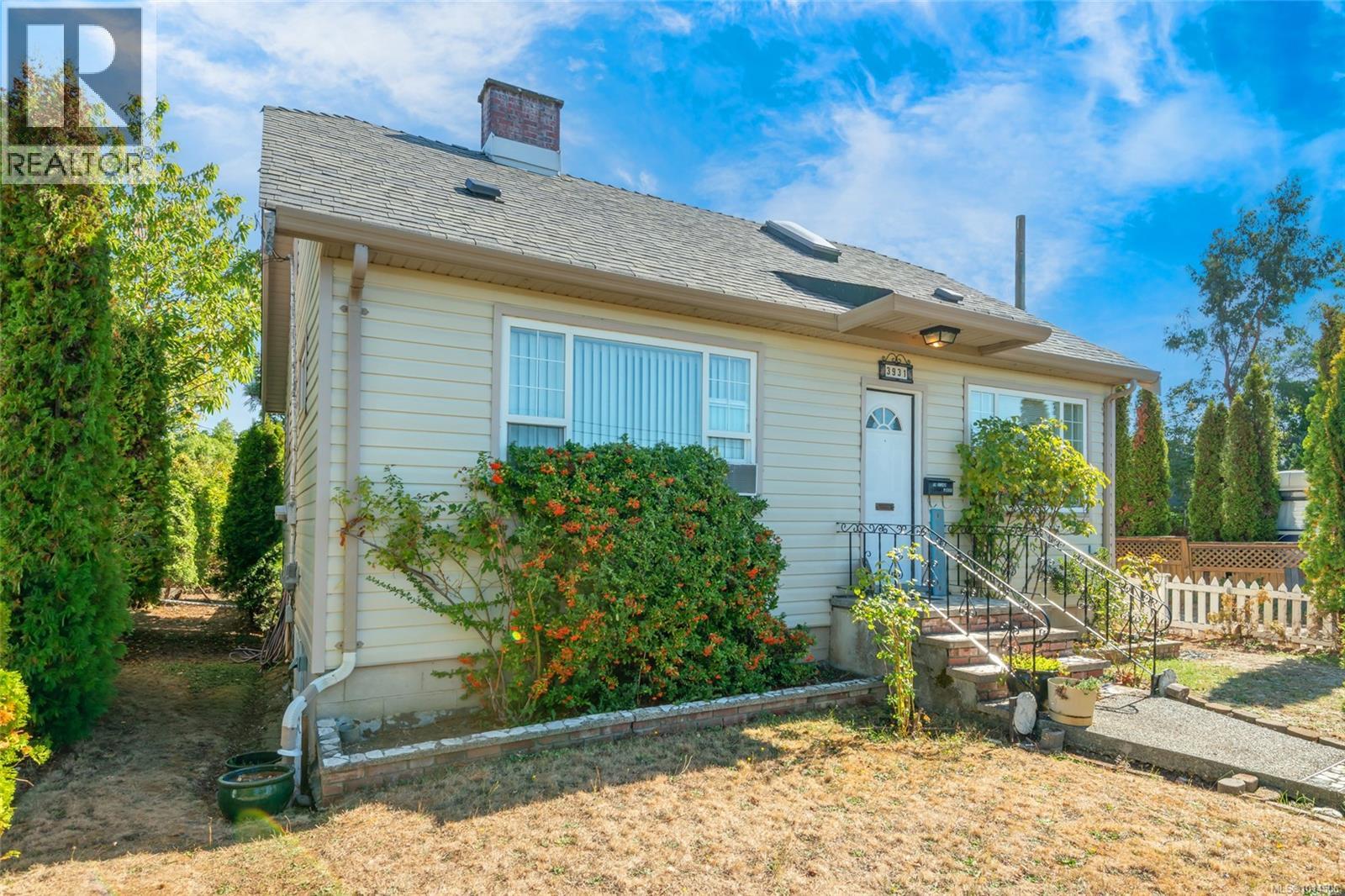
Highlights
Description
- Home value ($/Sqft)$220/Sqft
- Time on Housefulnew 1 hour
- Property typeSingle family
- Median school Score
- Year built1947
- Mortgage payment
Welcome to a timeless character home in the heart of the city - where charm, warmth, and everyday function come together beautifully. Step inside to find original fir floors, graceful archways, and cove ceilings that speak to thoughtful craftsmanship. The west-facing living room is a true highlight, where light pours in through a picture window and an all-brick fireplace anchors the space with a cozy, classic feel. The layout flows naturally from the living room to the kitchen and out to the backyard - ideal for everything from morning routines to weekend gatherings. The main level features a spacious primary bedroom with afternoon light, a second bedroom, and a full bath. Upstairs, a bright 275 sqft bonus room adds versatility; perfect as a creative space, reading nook, or guest retreat. Downstairs, there's more to discover: another bedroom, laundry area, ample storage, and a workshop for your hands-on projects. Outside, the backyard feels like a private retreat, framed by mature landscaping, plum trees, and a graceful Italian Dogwood. The brick-and-slate patio with a built-in BBQ is made for relaxed evenings and shared meals. With laneway access, a detached carport, and a fully fenced yard, you’ve got space and flexibility to live the way you want. You’re surrounded by friendly neighbours and just minutes from schools, trails, shopping, and recreation - making this a home that connects lifestyle with location. Updates like vinyl windows, perimeter drains, and a high-efficiency Trane gas furnace offer peace of mind for years to come. This is a home with presence and potential - ready to start its next chapter. Call to arrange a private viewing. (id:63267)
Home overview
- Cooling None
- Heat source Natural gas
- Heat type Forced air
- # parking spaces 2
- # full baths 1
- # total bathrooms 1.0
- # of above grade bedrooms 3
- Has fireplace (y/n) Yes
- Subdivision Port alberni
- View Mountain view
- Zoning description Residential
- Lot dimensions 5750
- Lot size (acres) 0.13510339
- Building size 1980
- Listing # 1014506
- Property sub type Single family residence
- Status Active
- Den 6.045m X 4.267m
Level: 2nd - Workshop 4.013m X 3.023m
Level: Lower - Laundry 4.394m X 3.962m
Level: Lower - Bedroom 4.089m X 3.607m
Level: Lower - Storage 3.124m X 3.505m
Level: Lower - Bedroom 2.616m X 2.946m
Level: Main - Bathroom 4 - Piece
Level: Main - Primary bedroom 3.048m X 3.734m
Level: Main - Living room 4.597m X 3.658m
Level: Main - Kitchen 2.946m X 3.505m
Level: Main
- Listing source url Https://www.realtor.ca/real-estate/28898031/3931-9th-ave-port-alberni-port-alberni
- Listing type identifier Idx

$-1,160
/ Month

