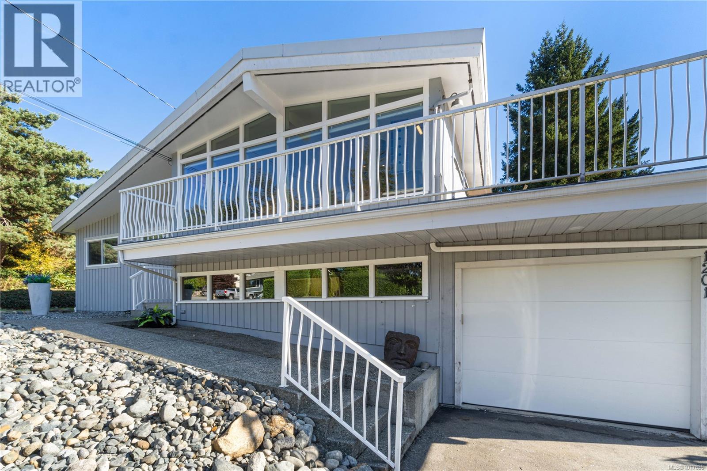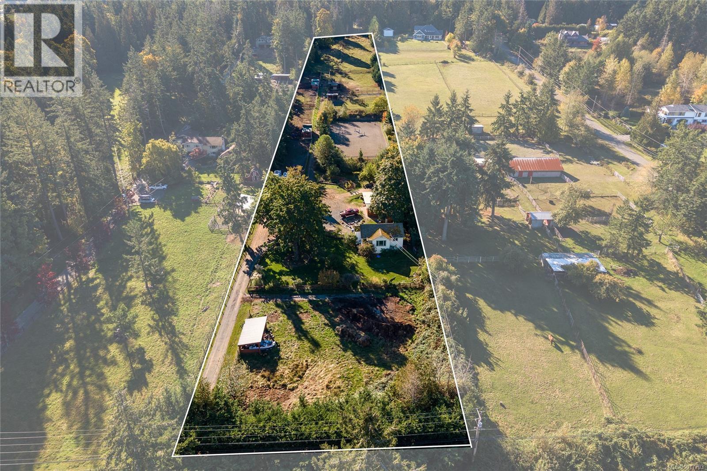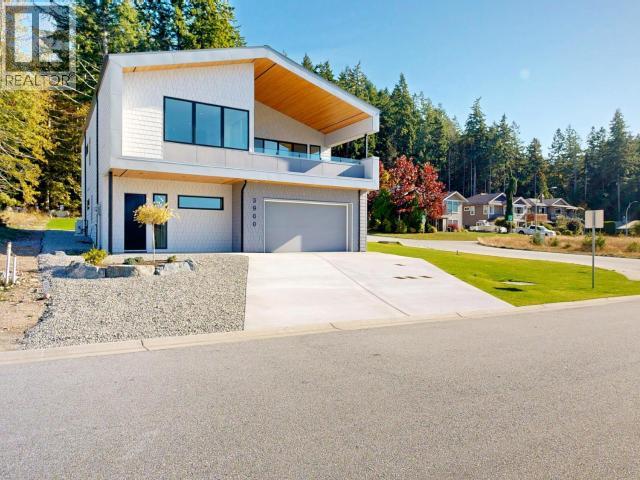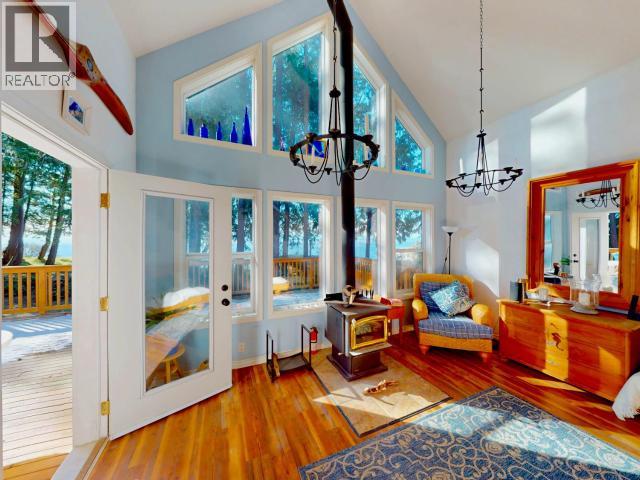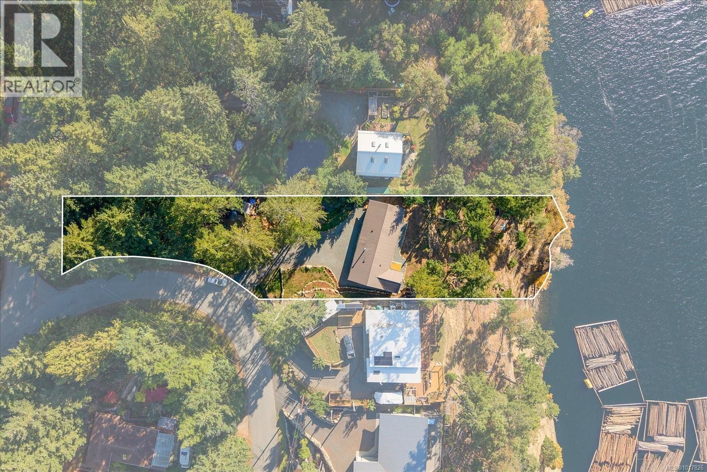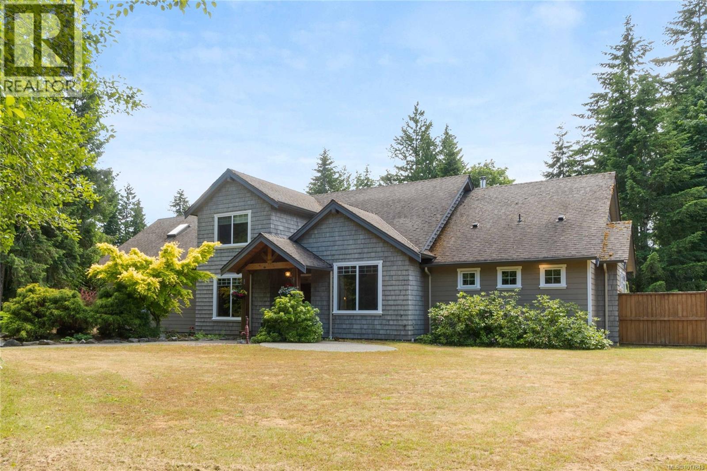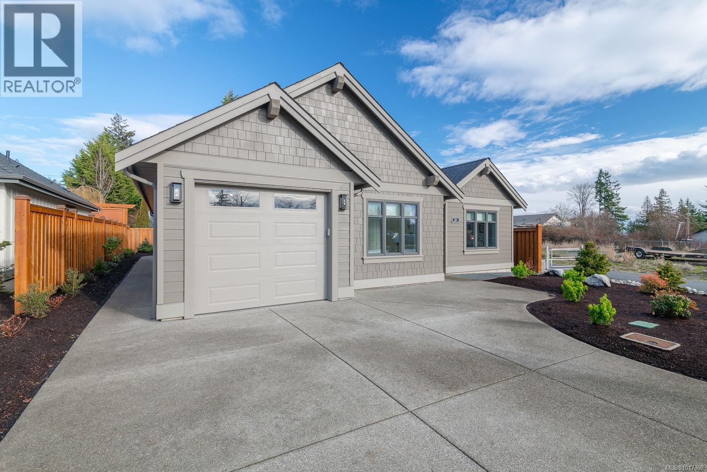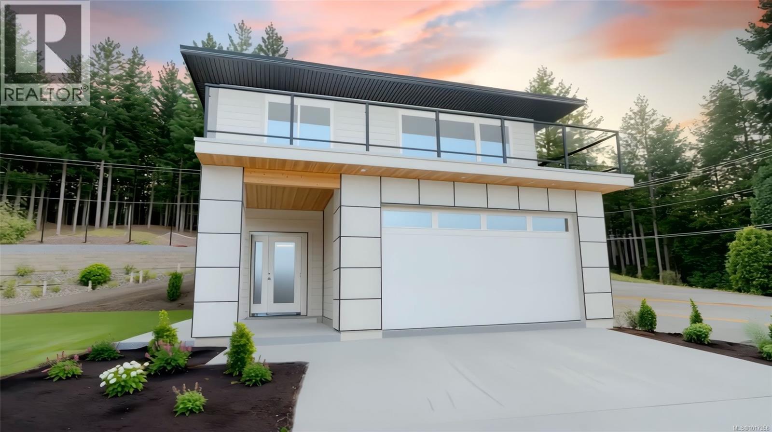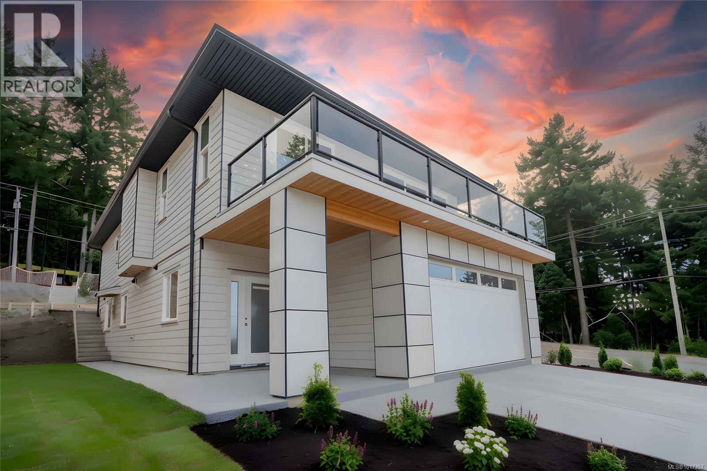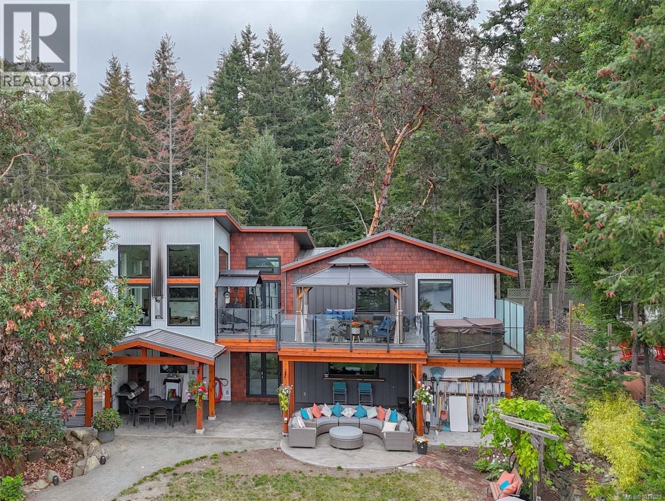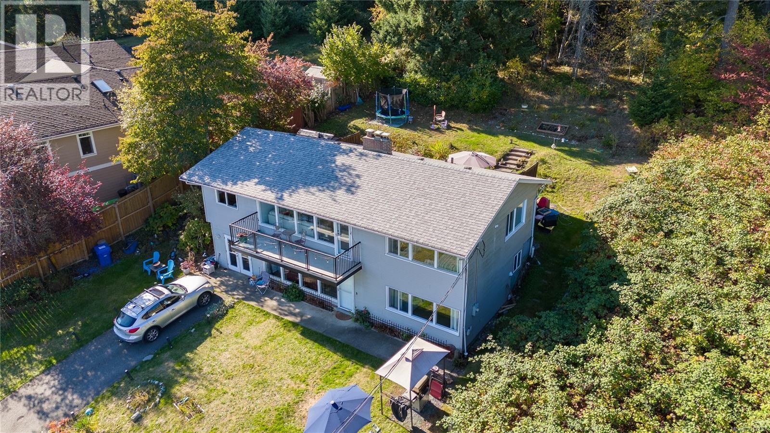- Houseful
- BC
- Port Alberni
- V9Y
- 3950 Dunsmuir St
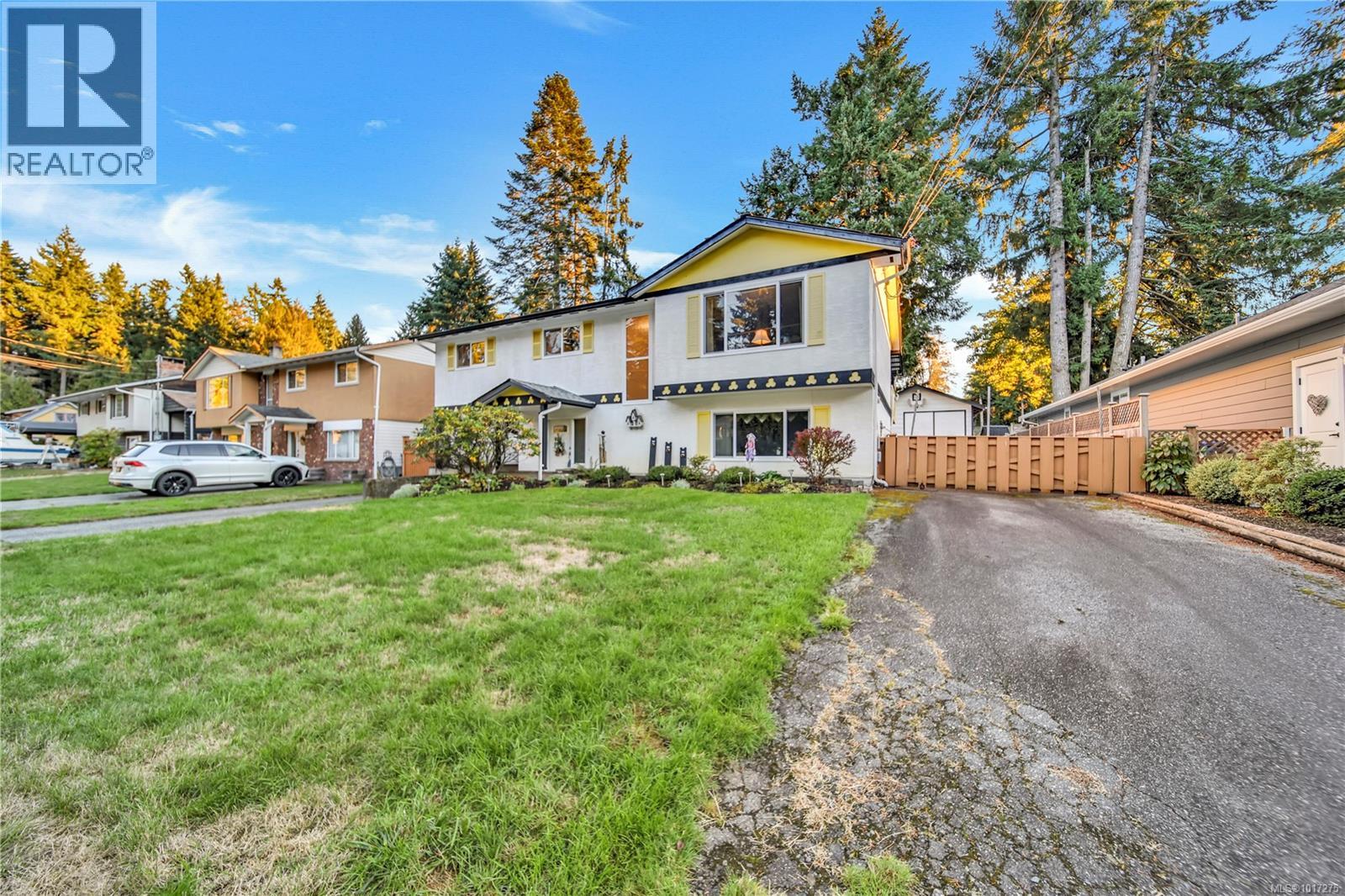
Highlights
Description
- Home value ($/Sqft)$281/Sqft
- Time on Housefulnew 3 days
- Property typeSingle family
- Median school Score
- Year built1976
- Mortgage payment
This meticulously kept 4 bedroom, 3 bathroom family home offers a newer roof, updated windows, and an overheight detached shop. Set on a larger lot, with 2 driveways, this home is in an ideal location on a no-thru street on the edge of North Port. Upstairs offers your main living area, with 3 bedrooms, 2 bathrooms and a beautiful covered deck facing the backyard. The full height lower level offers suite potential with a 3 piece bathroom, bedroom, rec room, and a second exterior entrance through the carport. Bonus: large closets throughout! Fully fenced, South facing backyard with an additional storage / garden shed, garden area, and plenty of additional room for RV or boat parking. Walking trail at the end of the road that leads to John Howitt Elementary & Cherry Creek Road. Close to schools, parks, groceries & restaurants, yet tucked away on a quiet street! (id:63267)
Home overview
- Cooling None
- Heat source Electric, propane
- Heat type Baseboard heaters
- # parking spaces 6
- # full baths 3
- # total bathrooms 3.0
- # of above grade bedrooms 4
- Has fireplace (y/n) Yes
- Subdivision Port alberni
- Zoning description Residential
- Lot dimensions 8184
- Lot size (acres) 0.19229323
- Building size 2667
- Listing # 1017275
- Property sub type Single family residence
- Status Active
- Recreational room 5.258m X 4.648m
Level: Lower - 4.115m X 2.235m
Level: Lower - Bathroom 2.261m X 1.93m
Level: Lower - Bedroom 3.734m X 2.311m
Level: Lower - Laundry 3.937m X 2.21m
Level: Lower - Bedroom 3.378m X 3.124m
Level: Main - Ensuite 2.769m X 0.838m
Level: Main - Primary bedroom 3.861m X 3.505m
Level: Main - Kitchen 4.191m X 3.505m
Level: Main - Bedroom 3.099m X 2.718m
Level: Main - Living room 4.75m X 4.724m
Level: Main - Dining room 3.505m X 2.946m
Level: Main - Bathroom 3.505m X 1.499m
Level: Main
- Listing source url Https://www.realtor.ca/real-estate/28992087/3950-dunsmuir-st-port-alberni-port-alberni
- Listing type identifier Idx

$-2,000
/ Month

