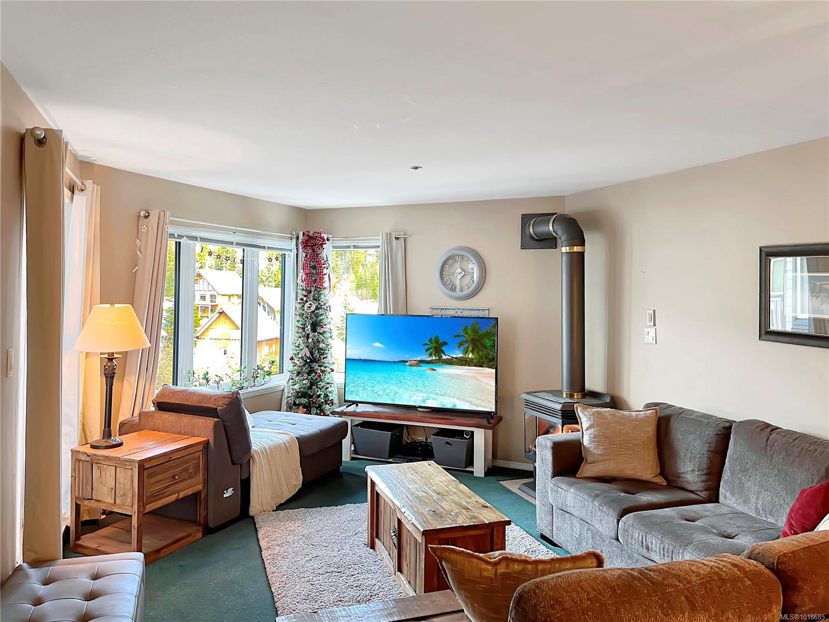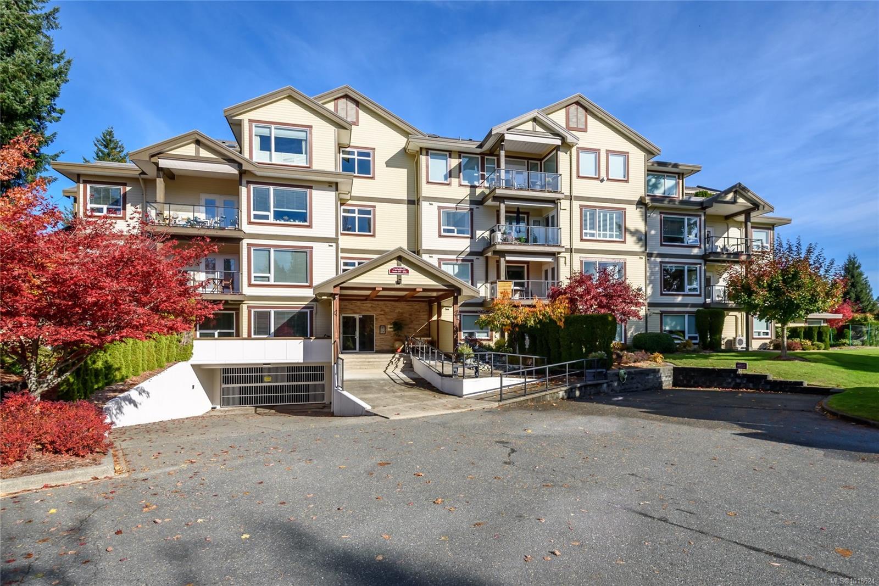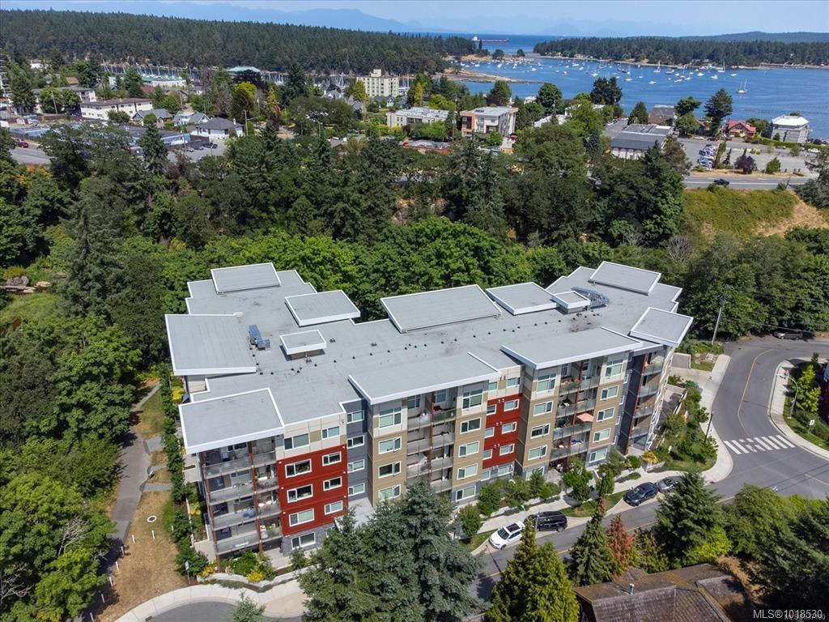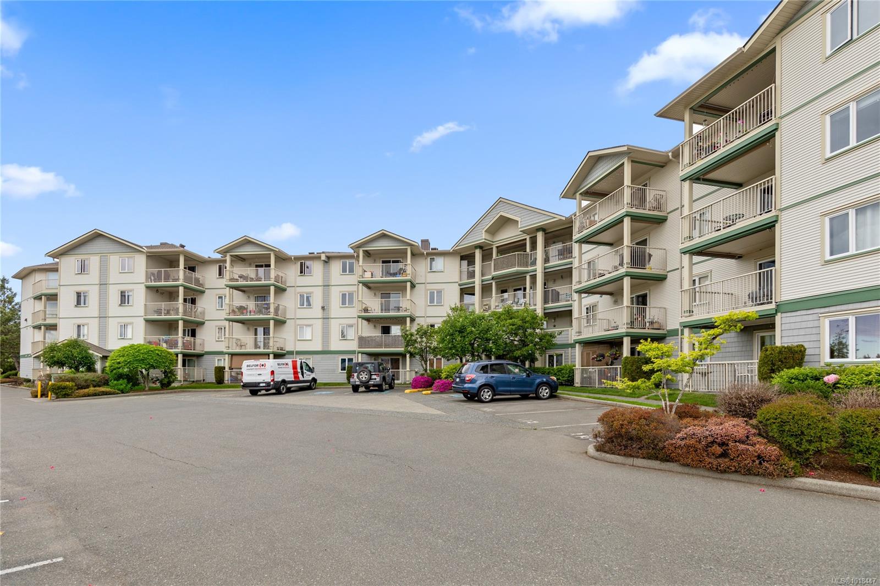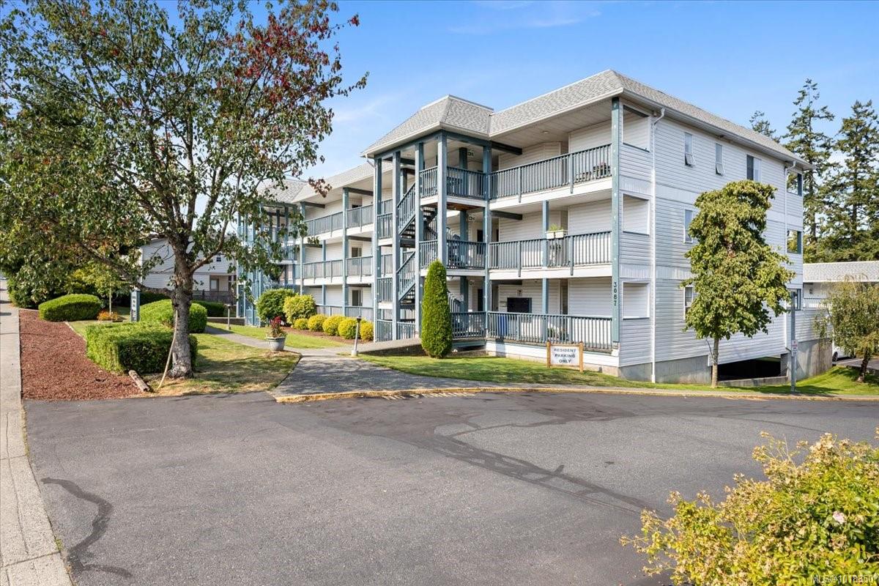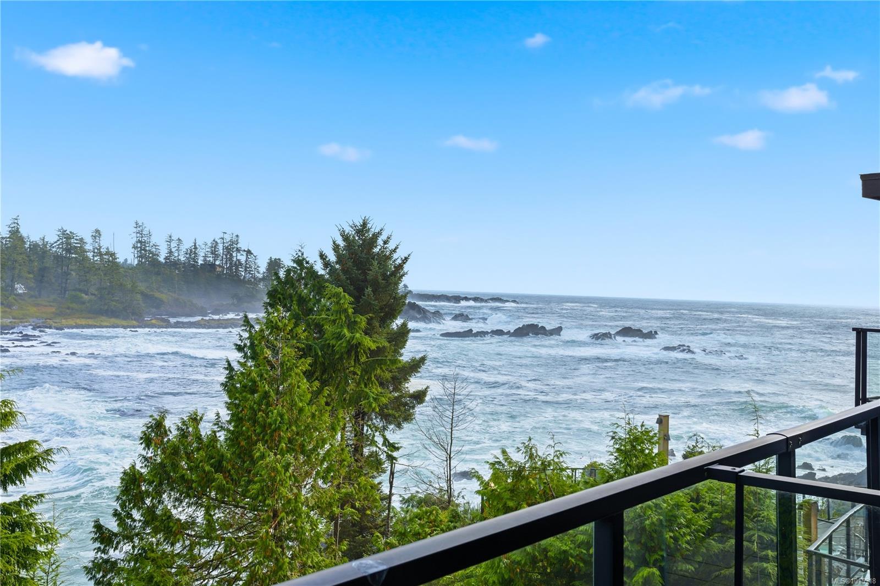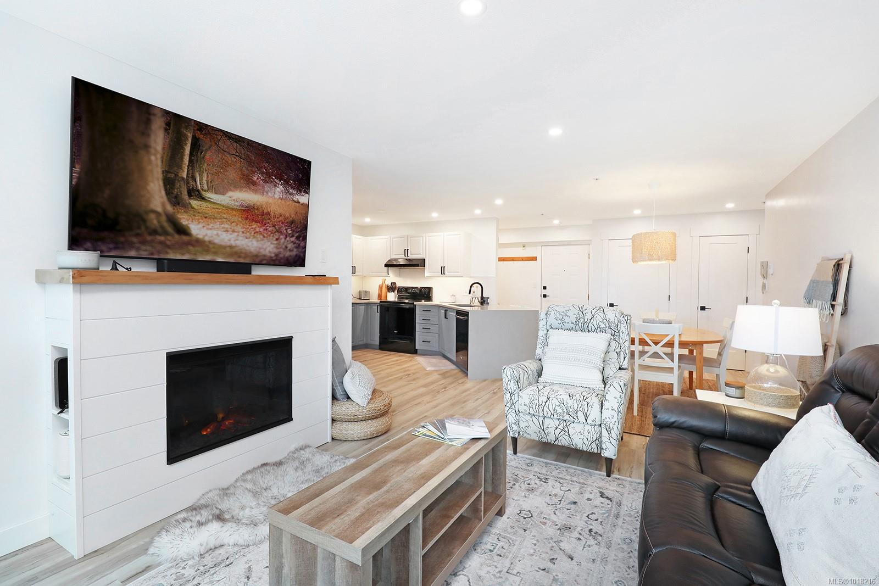- Houseful
- BC
- Port Alberni
- V9Y
- 3rd Ave APT 108 Unit 2825
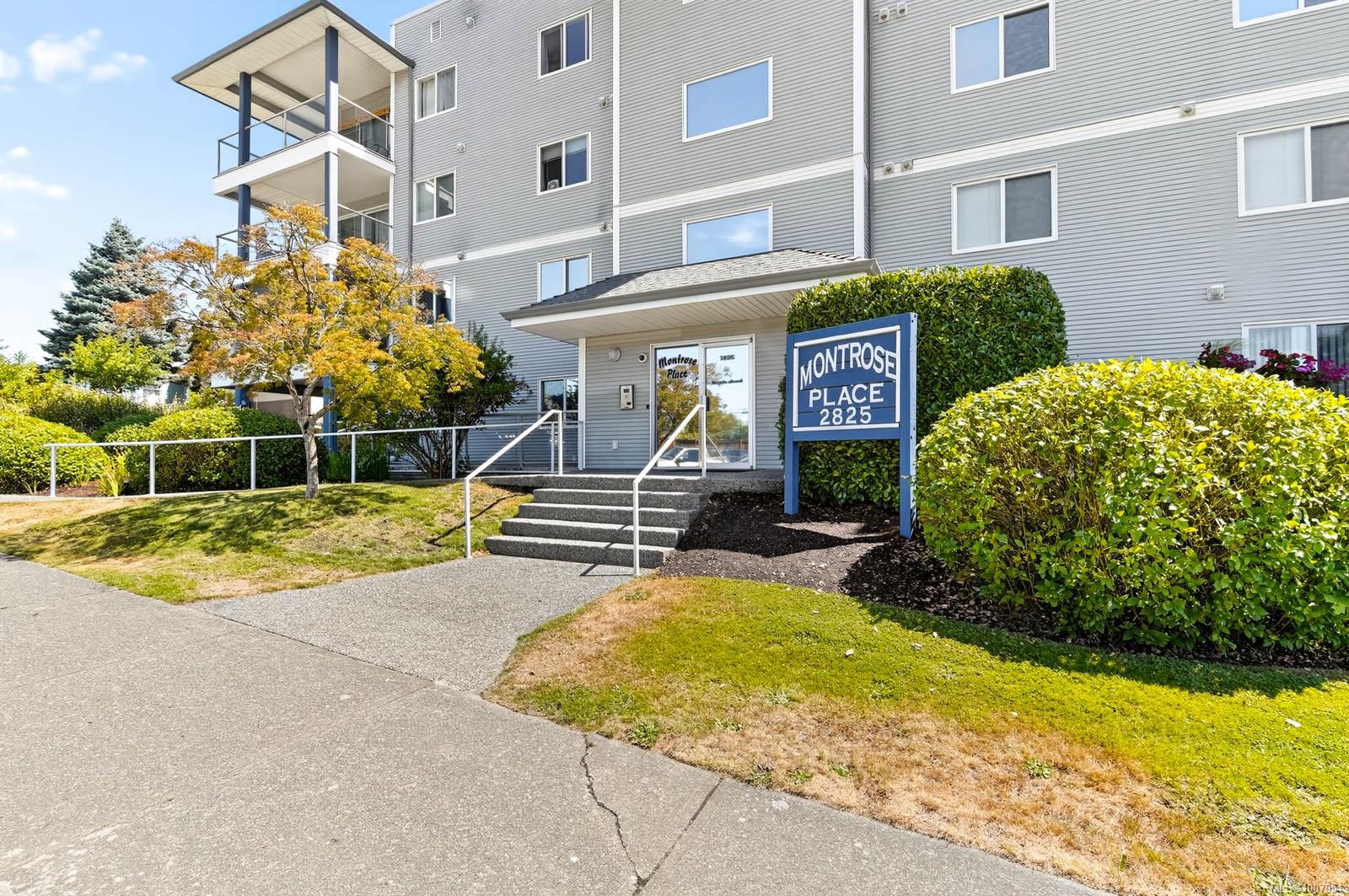
3rd Ave APT 108 Unit 2825
3rd Ave APT 108 Unit 2825
Highlights
Description
- Home value ($/Sqft)$341/Sqft
- Time on Houseful105 days
- Property typeResidential
- Median school Score
- Year built1996
- Mortgage payment
WELCOME HOME! This beautifully maintained two bedroom one bathroom(plumbing for a second bathroom is in place) condo is a corner unit located on the first floor with a lovely view of Mount Arrowsmith and a large private wrap around patio. The open concept layout offers a spacious diningroom that flows into the livingroom with a gas fireplace, ideal for entertaining guests or enjoying quiet evenings at home. The well-appointed kitchen features an ample amount of cabinetry, counter space and natural light. Many updates include flooring, stainless steel appliances, baseboards, light fixtures and paint. This building offers an elevator for easy access to and from the underground parking which includes one parking stall and a 9x5 storage unit. The condo is located in a friendly community with transit nearby and easy access to local amenities, shopping and parks. Don't miss the chance to make this lovely condo your new home or great rental investment. Schedule a showing today!
Home overview
- Cooling None
- Heat type Baseboard, natural gas
- Sewer/ septic Sewer connected
- # total stories 4
- Construction materials Frame wood, vinyl siding
- Foundation Concrete perimeter
- Roof Membrane
- Exterior features Balcony/deck, low maintenance yard
- # parking spaces 32
- Parking desc On street, other
- # total bathrooms 1.0
- # of above grade bedrooms 2
- # of rooms 9
- Appliances Dishwasher, f/s/w/d
- Has fireplace (y/n) Yes
- Laundry information In unit
- County Port alberni city of
- Area Port alberni
- Subdivision Montrose place
- Water source Municipal
- Zoning description Multi-family
- Exposure West
- Lot size (acres) 0.0
- Basement information None
- Building size 949
- Mls® # 1007954
- Property sub type Condominium
- Status Active
- Tax year 2025
- Lower: 2.743m X 1.524m
Level: Lower - Bedroom Main: 3.353m X 2.896m
Level: Main - Laundry Main: 1.524m X 0.889m
Level: Main - Living room Main: 4.648m X 3.632m
Level: Main - Kitchen Main: 3.429m X 3.073m
Level: Main - Mudroom Main: 2.921m X 1.676m
Level: Main - Bathroom Main
Level: Main - Primary bedroom Main: 4.47m X 4.293m
Level: Main - Dining room Main: 3.073m X 2.845m
Level: Main
- Listing type identifier Idx

$-573
/ Month



