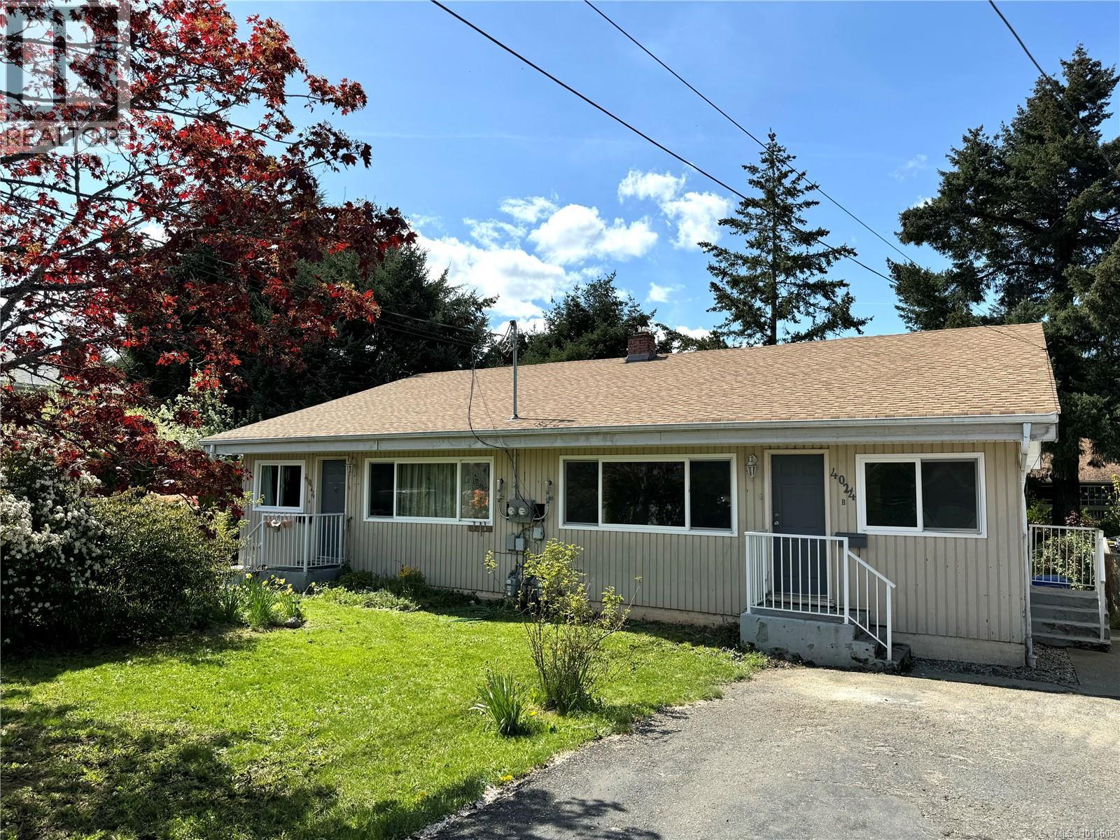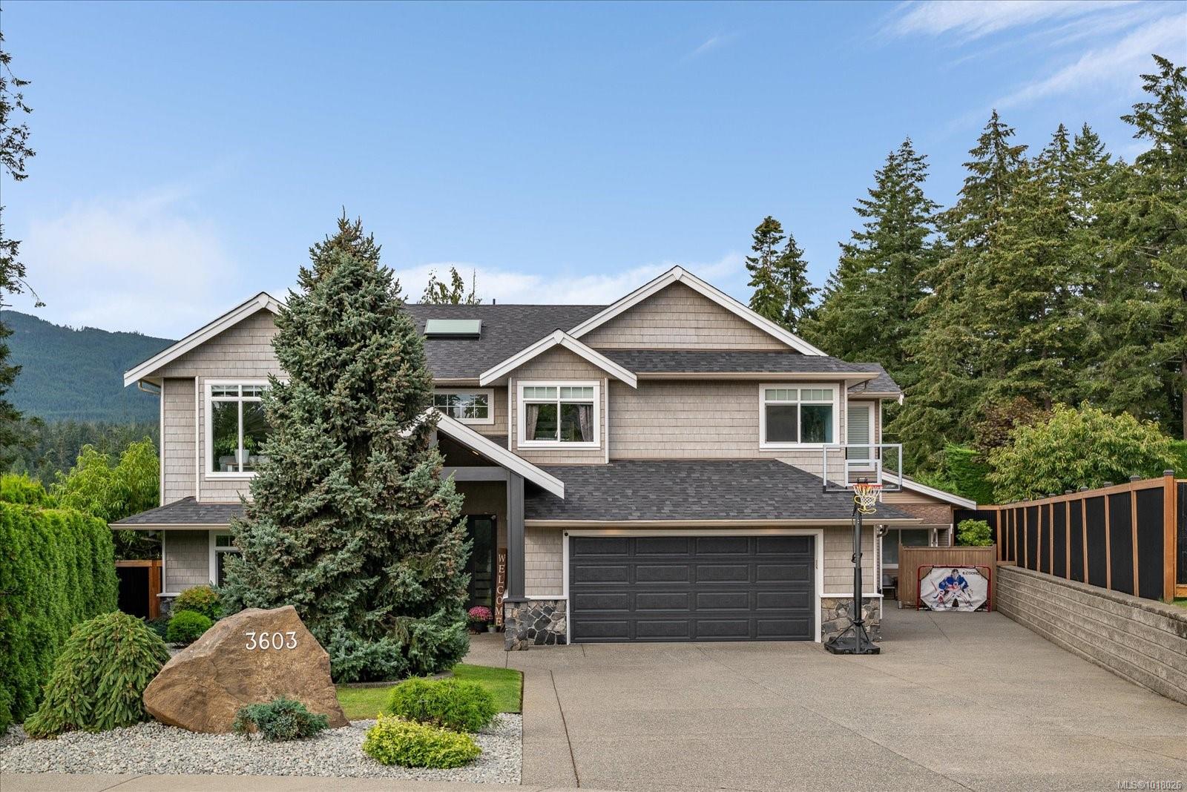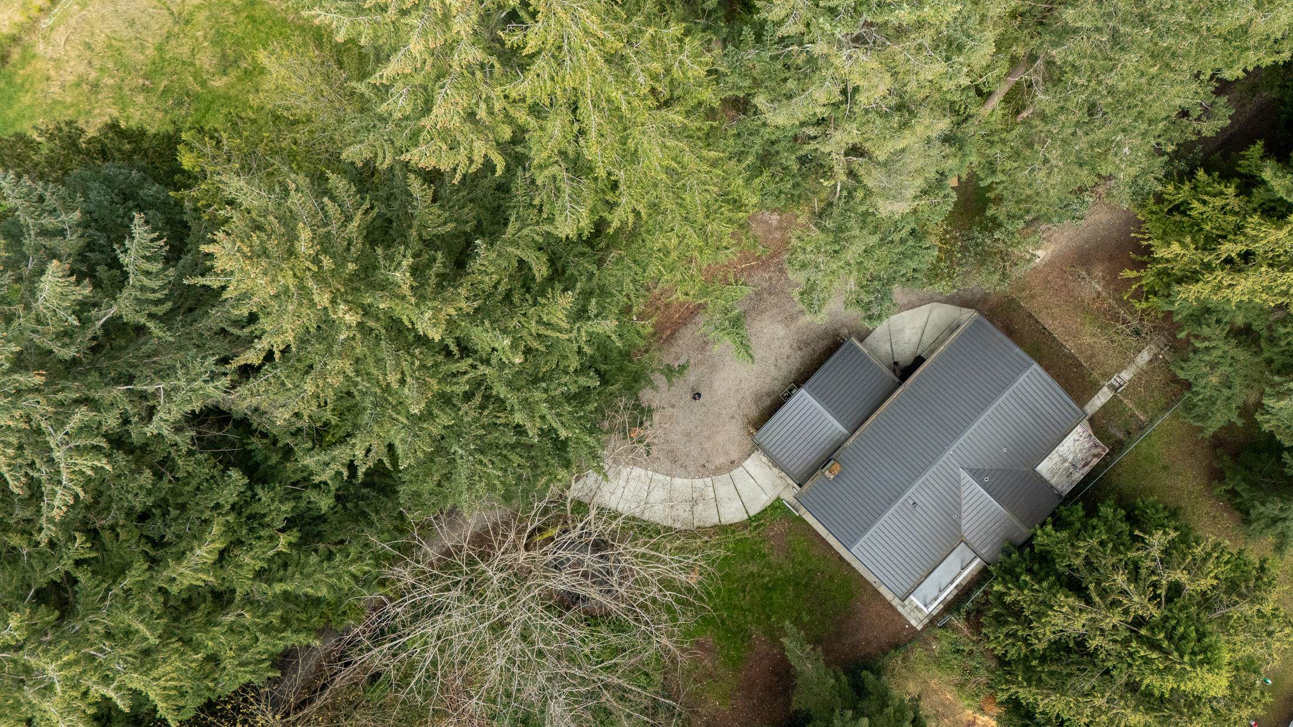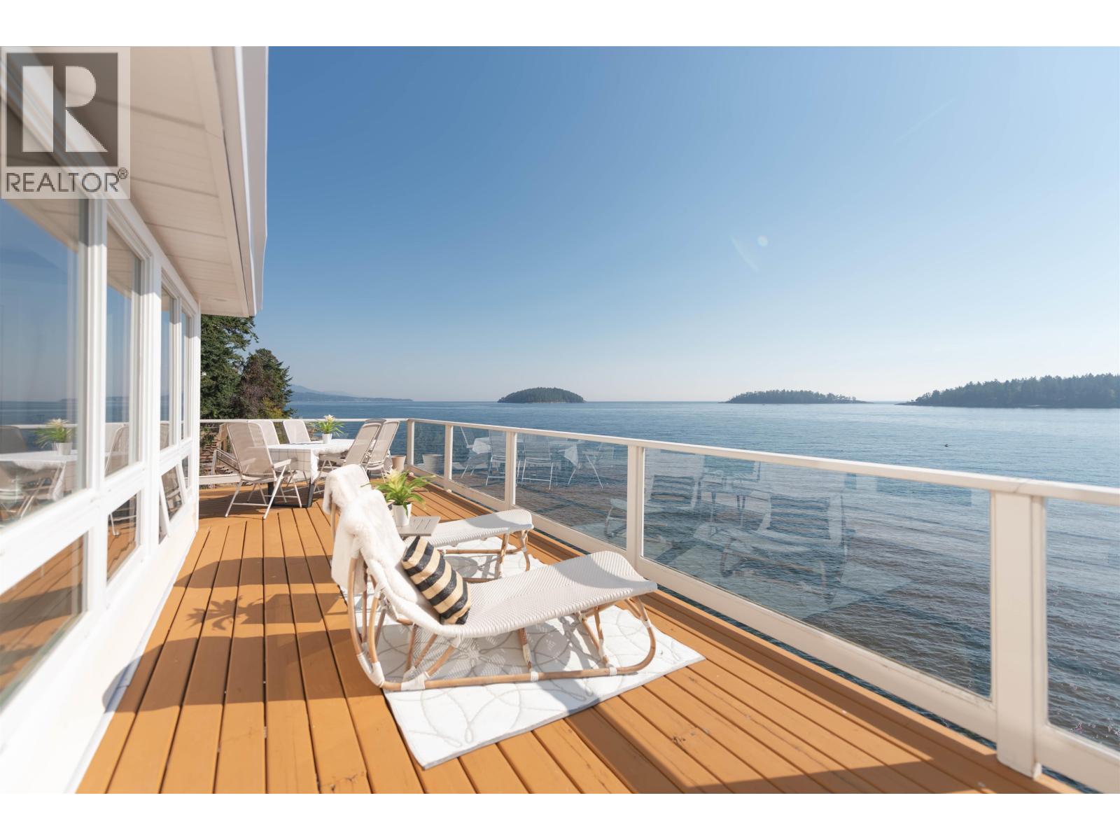- Houseful
- BC
- Port Alberni
- V9Y
- 4024 6th Avenue

Highlights
This home is
18%
Time on Houseful
61 Days
School rated
5.2/10
Port Alberni
-1.25%
Description
- Home value ($/Sqft)$204/Sqft
- Time on Houseful61 days
- Property typeSingle family
- StyleContemporary
- Median school Score
- Year built1964
- Mortgage payment
Side-by-side duplex located in a good central location. Each side features walk-in entry 968 ft.² with three bedrooms and one bathroom up and over 500 ft.² basement area consisting of a family room, laundry room and furnace room. The basement features a walkout entry and the main floor features front and side entry with a fenced backyard. Some recent updates done, fully Vacant. Contact ''The Engstrom Group'' for more information. (id:63267)
Home overview
Amenities / Utilities
- Cooling None
- Heat source Natural gas
- Heat type Forced air
Exterior
- # parking spaces 4
Interior
- # full baths 2
- # total bathrooms 2.0
- # of above grade bedrooms 6
Location
- Subdivision Port alberni
- View Mountain view
- Zoning description Multi-family
- Directions 2217099
Lot/ Land Details
- Lot dimensions 7841
Overview
- Lot size (acres) 0.18423402
- Building size 2944
- Listing # 1011605
- Property sub type Single family residence
- Status Active
Rooms Information
metric
- Storage 2.743m X 1.829m
Level: Lower - Laundry Measurements not available X 3.658m
Level: Lower - Storage 2.616m X 1.905m
Level: Lower - Laundry 4.267m X Measurements not available
Level: Lower - Family room 3.658m X 1.524m
Level: Lower - Family room 6.401m X 4.877m
Level: Lower - Bathroom 4 - Piece
Level: Main - Dining room 2.896m X 3.505m
Level: Main - Bedroom Measurements not available X 2.743m
Level: Main - Kitchen 2.794m X 2.489m
Level: Main - Bedroom 2.565m X 3.327m
Level: Main - Living room 5.588m X 3.988m
Level: Main - Primary bedroom 3.658m X 2.743m
Level: Main - Bathroom 4 - Piece
Level: Other - Living room 5.613m X 3.378m
Level: Other - Dining room 3.658m X Measurements not available
Level: Other - Primary bedroom 3.632m X 2.591m
Level: Other - Bedroom 3.251m X 2.54m
Level: Other - Kitchen 2.464m X 2.692m
Level: Other - Bedroom Measurements not available X 2.743m
Level: Other
SOA_HOUSEKEEPING_ATTRS
- Listing source url Https://www.realtor.ca/real-estate/28763766/4024-6th-ave-port-alberni-port-alberni
- Listing type identifier Idx
The Home Overview listing data and Property Description above are provided by the Canadian Real Estate Association (CREA). All other information is provided by Houseful and its affiliates.

Lock your rate with RBC pre-approval
Mortgage rate is for illustrative purposes only. Please check RBC.com/mortgages for the current mortgage rates
$-1,600
/ Month25 Years fixed, 20% down payment, % interest
$
$
$
%
$
%

Schedule a viewing
No obligation or purchase necessary, cancel at any time
Nearby Homes
Real estate & homes for sale nearby












