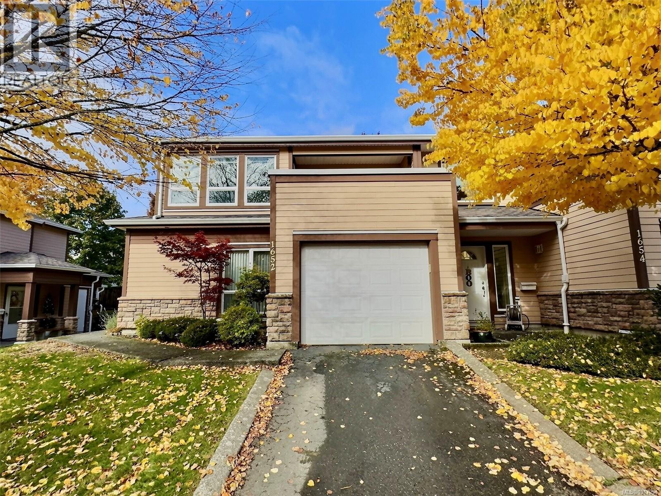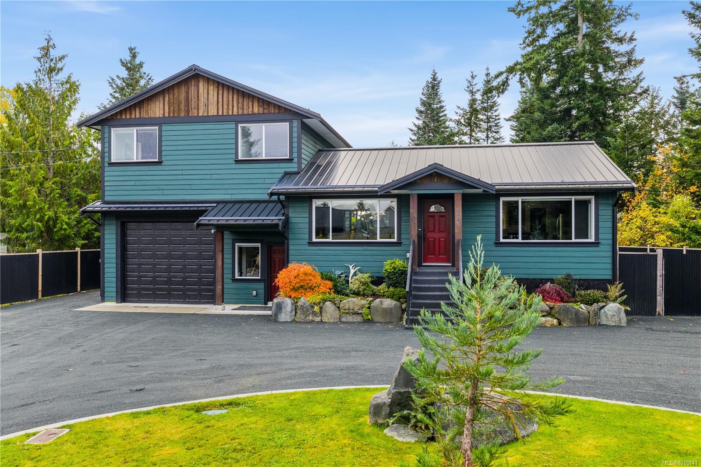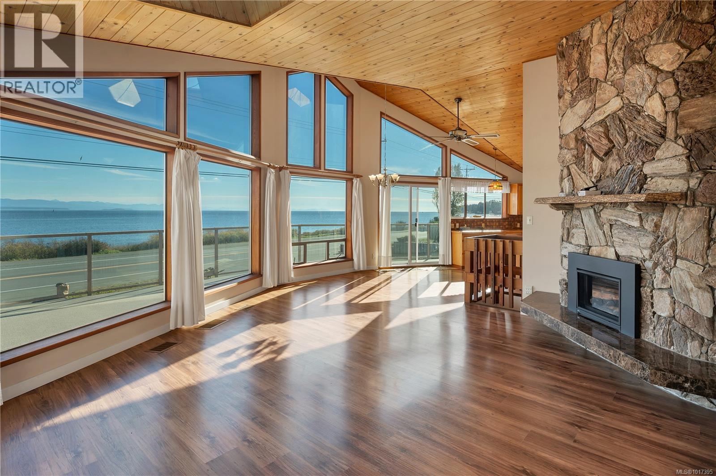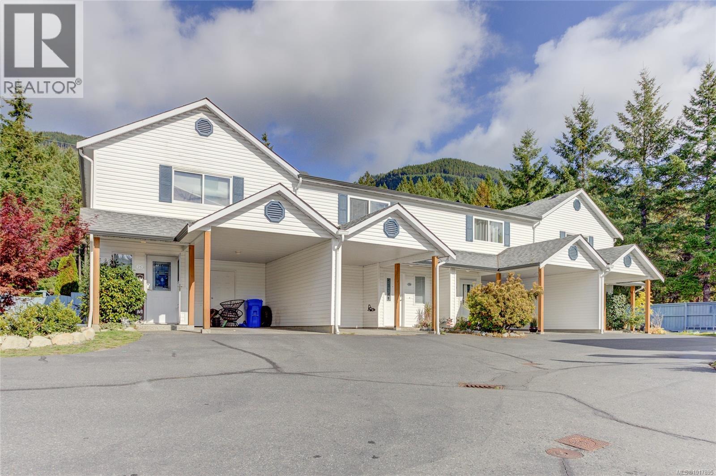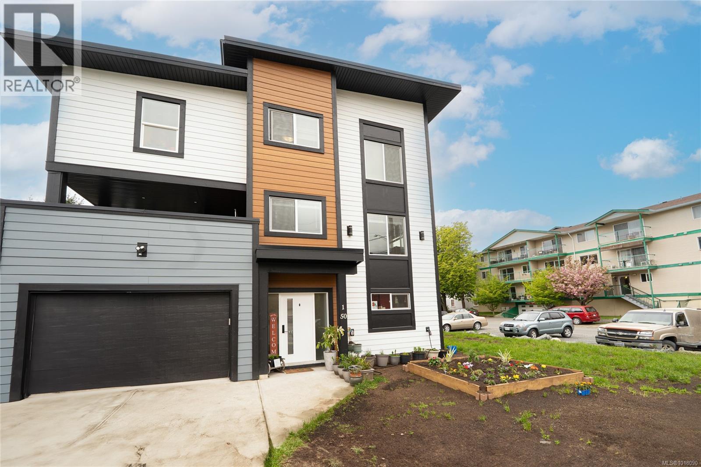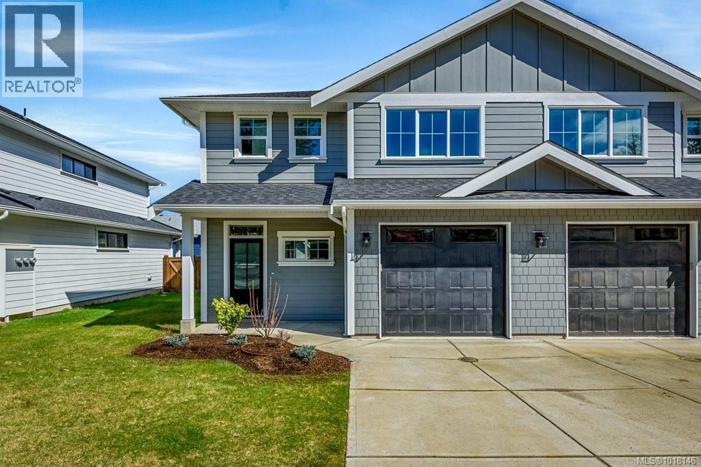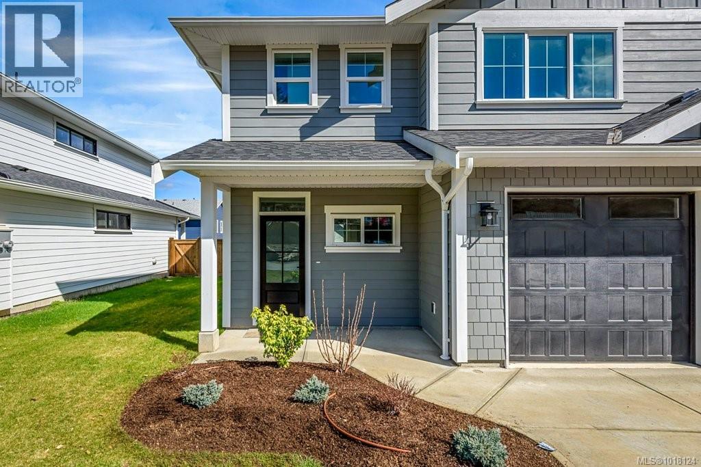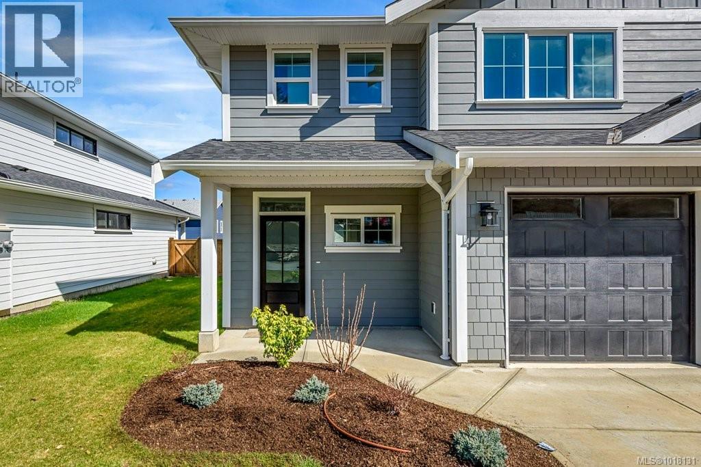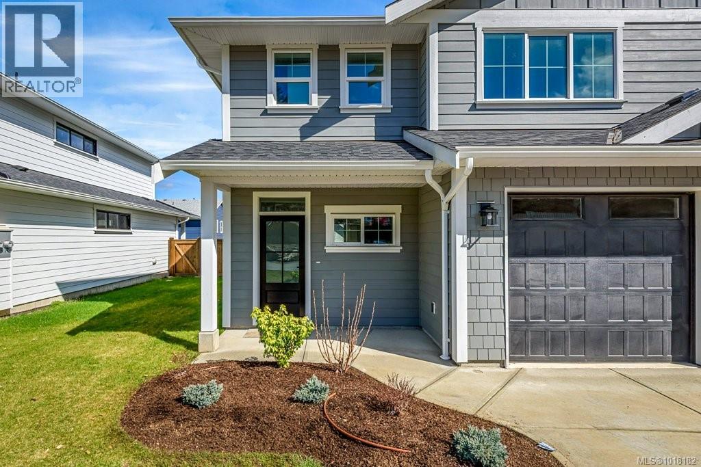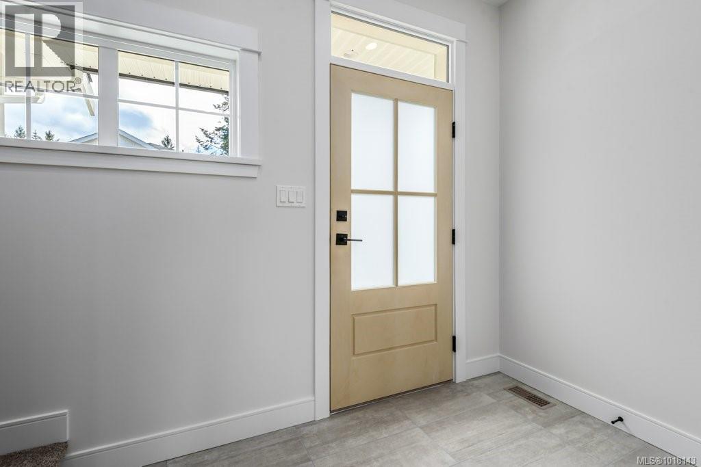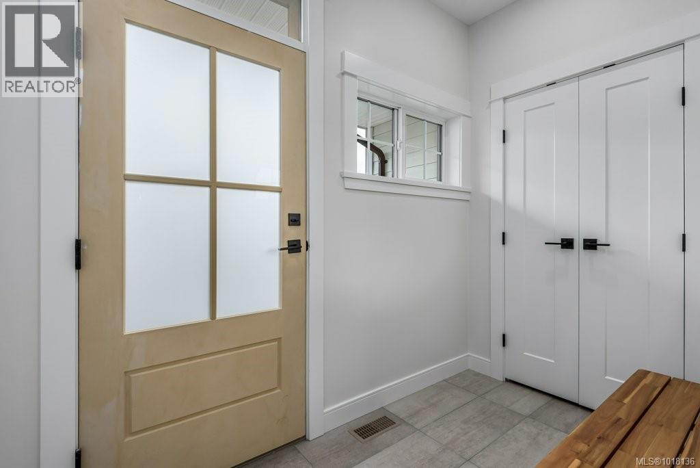- Houseful
- BC
- Port Alberni
- V9Y
- 4025 Shaughnessy St
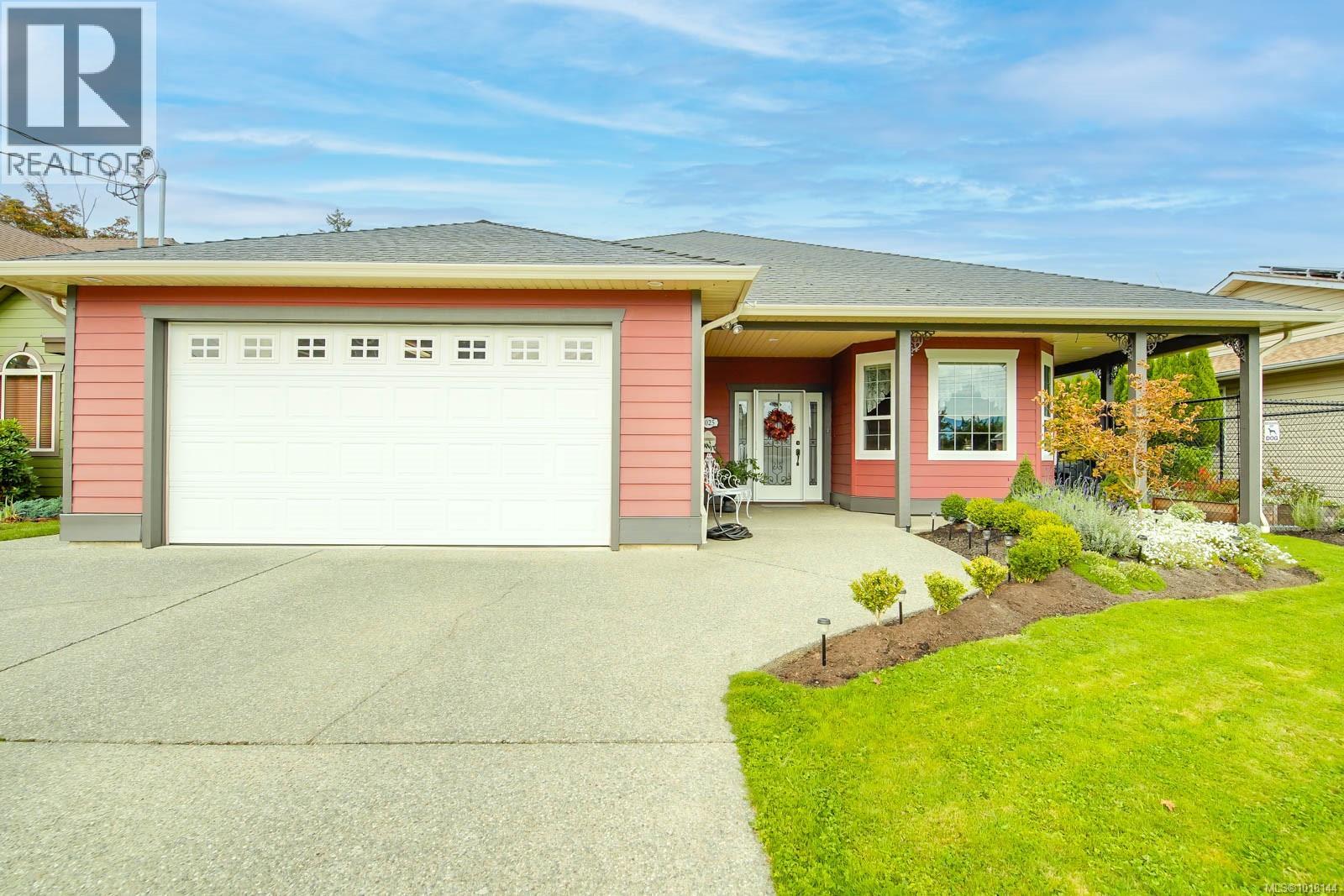
4025 Shaughnessy St
4025 Shaughnessy St
Highlights
Description
- Home value ($/Sqft)$468/Sqft
- Time on Housefulnew 3 hours
- Property typeSingle family
- Median school Score
- Year built2006
- Mortgage payment
Gardener's Delight! Upper North Port Rancher offers an inviting entry, featuring a den or bedroom with its own private access to the side yard. The kitchen is equipped with a cooktop, built-in oven, an island, and adjoins the open concept dining, living area complete with a gas fireplace. The primary bedroom includes a 4-piece bathroom with a soaker tub, walk-in closet & access to the backyard. Two more additional bedrooms, a main 3-piece bathroom, and laundry room complete the interior layout. The fully fenced backyard is meticulously landscaped, featuring an irrigation system, raised garden beds, fruit trees, blueberry & raspberry bushes, flower gardens, and covered BBQ area adjacent to the side yard with additional garden beds and a storage shed. Recent upgrades include a gas furnace, heat pump, gas cooktop, and fireplace, all approximately three years old. This property is conveniently located near walking trails, elementary schools, shopping, and essential amenities. (id:63267)
Home overview
- Cooling Air conditioned
- Heat source Natural gas
- Heat type Forced air
- # parking spaces 2
- Has garage (y/n) Yes
- # full baths 2
- # total bathrooms 2.0
- # of above grade bedrooms 4
- Has fireplace (y/n) Yes
- Subdivision Port alberni
- View Mountain view
- Zoning description Residential
- Lot dimensions 7380
- Lot size (acres) 0.17340225
- Building size 1709
- Listing # 1018144
- Property sub type Single family residence
- Status Active
- Bedroom 4.42m X 2.997m
Level: Main - Bedroom 3.099m X 4.216m
Level: Main - Bedroom 4.42m X 3.073m
Level: Main - Dining room 5.258m X 2.642m
Level: Main - Kitchen 5.258m X 3.226m
Level: Main - Living room 5.258m X 4.648m
Level: Main - Bathroom 3 - Piece
Level: Main - Primary bedroom 4.801m X 4.191m
Level: Main - Ensuite 4 - Piece
Level: Main
- Listing source url Https://www.realtor.ca/real-estate/29023548/4025-shaughnessy-st-port-alberni-port-alberni
- Listing type identifier Idx

$-2,133
/ Month

