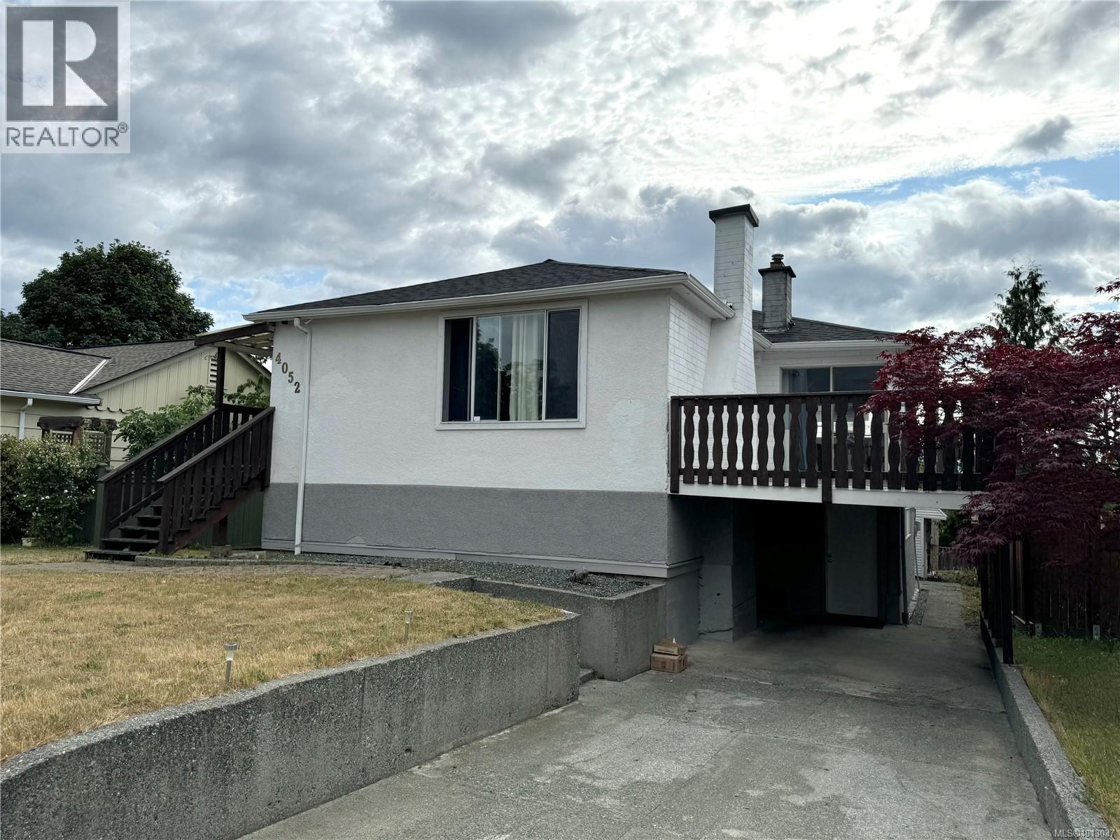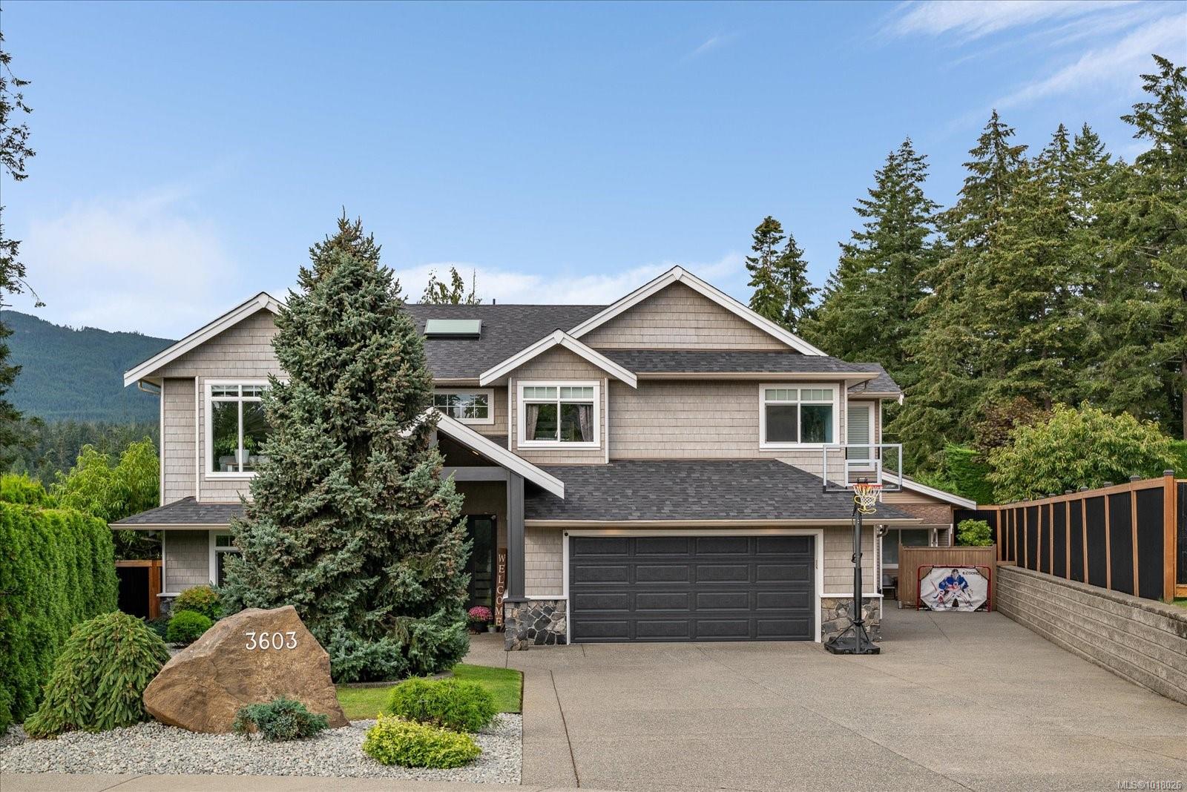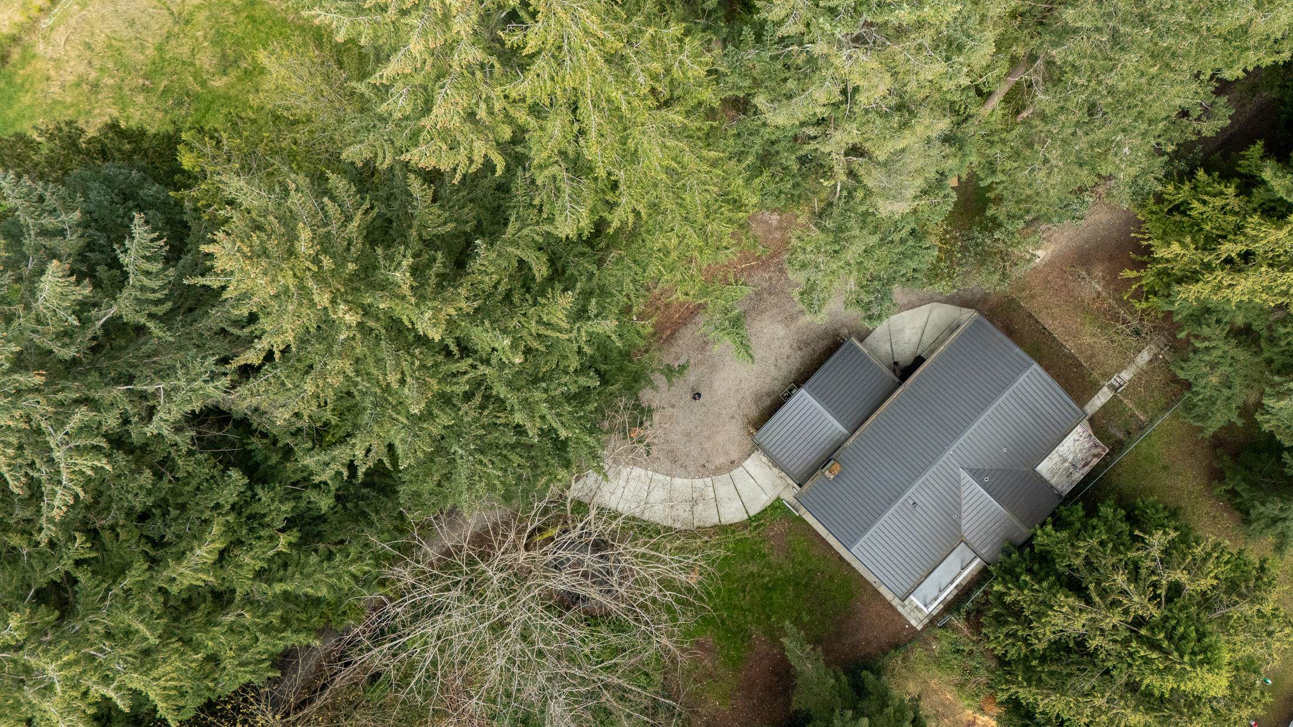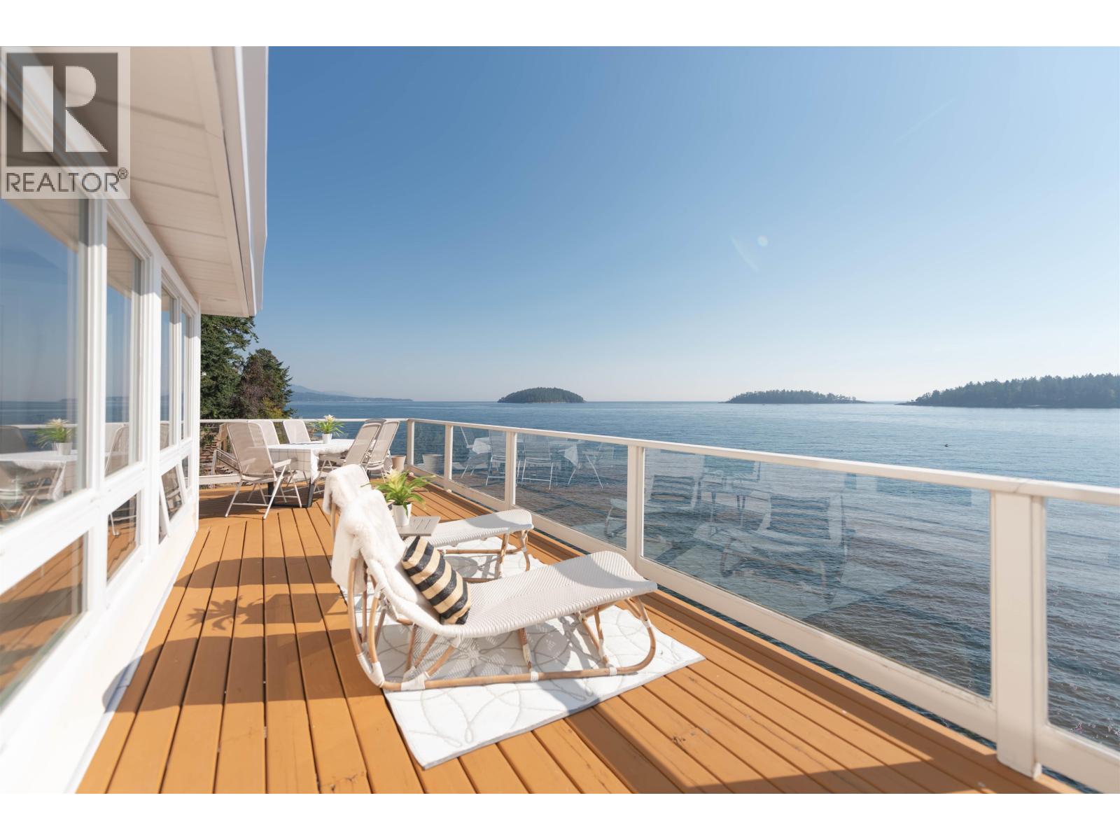- Houseful
- BC
- Port Alberni
- V9Y
- 4052 9th Avenue

Highlights
This home is
21%
Time on Houseful
45 Days
School rated
5.2/10
Port Alberni
-1.25%
Description
- Home value ($/Sqft)$242/Sqft
- Time on Houseful45 days
- Property typeSingle family
- Median school Score
- Year built1947
- Mortgage payment
Lower Echo Area. This 6 bedroom has been recently refurbished with 2 kitchens and 3 baths. On a 50x125 lot this property has a 16x30 detached garage with 12ft ceilings and 10ft door off of the alley. This home has a 3 bedroom 2 bathroom suite up and shares a laundry room with the 3 bedroom suite down. The bottom suite is 3 bedrooms 1 bathroom and a dining area. The owner presently rents rooms to friends and employees. Features: 2 newer kitchens, 2 year old roof, newer paint and flooring. Close to public transit, echo recreation facility, schools and shopping. Contact ''The Engstrom Group'' for more information. (id:63267)
Home overview
Amenities / Utilities
- Cooling None
- Heat source Natural gas
- Heat type Forced air
Exterior
- # parking spaces 3
Interior
- # full baths 3
- # total bathrooms 3.0
- # of above grade bedrooms 6
Location
- Subdivision Port alberni
- View Mountain view
- Zoning description Residential
- Directions 2217099
Lot/ Land Details
- Lot dimensions 6250
Overview
- Lot size (acres) 0.14685151
- Building size 2380
- Listing # 1013037
- Property sub type Single family residence
- Status Active
Rooms Information
metric
- Bedroom 3.251m X 4.089m
Level: Lower - Bedroom 3.531m X 4.521m
Level: Lower - Kitchen 2.286m X 4.039m
Level: Lower - Dining room 3.048m X Measurements not available
Level: Lower - Laundry 1.626m X 1.651m
Level: Lower - Bathroom 3 - Piece
Level: Lower - Bedroom 3.658m X 3.962m
Level: Lower - Bathroom 2 - Piece
Level: Main - Bathroom 4 - Piece
Level: Main - Bedroom 3.048m X Measurements not available
Level: Main - Living room 4.089m X 4.293m
Level: Main - Eating area 2.134m X 2.438m
Level: Main - Kitchen 3.226m X 4.953m
Level: Main - Primary bedroom 3.023m X 3.302m
Level: Main - Dining room 2.134m X Measurements not available
Level: Main - Bedroom 2.819m X 2.972m
Level: Main
SOA_HOUSEKEEPING_ATTRS
- Listing source url Https://www.realtor.ca/real-estate/28826098/4052-9th-ave-port-alberni-port-alberni
- Listing type identifier Idx
The Home Overview listing data and Property Description above are provided by the Canadian Real Estate Association (CREA). All other information is provided by Houseful and its affiliates.

Lock your rate with RBC pre-approval
Mortgage rate is for illustrative purposes only. Please check RBC.com/mortgages for the current mortgage rates
$-1,533
/ Month25 Years fixed, 20% down payment, % interest
$
$
$
%
$
%

Schedule a viewing
No obligation or purchase necessary, cancel at any time
Nearby Homes
Real estate & homes for sale nearby












