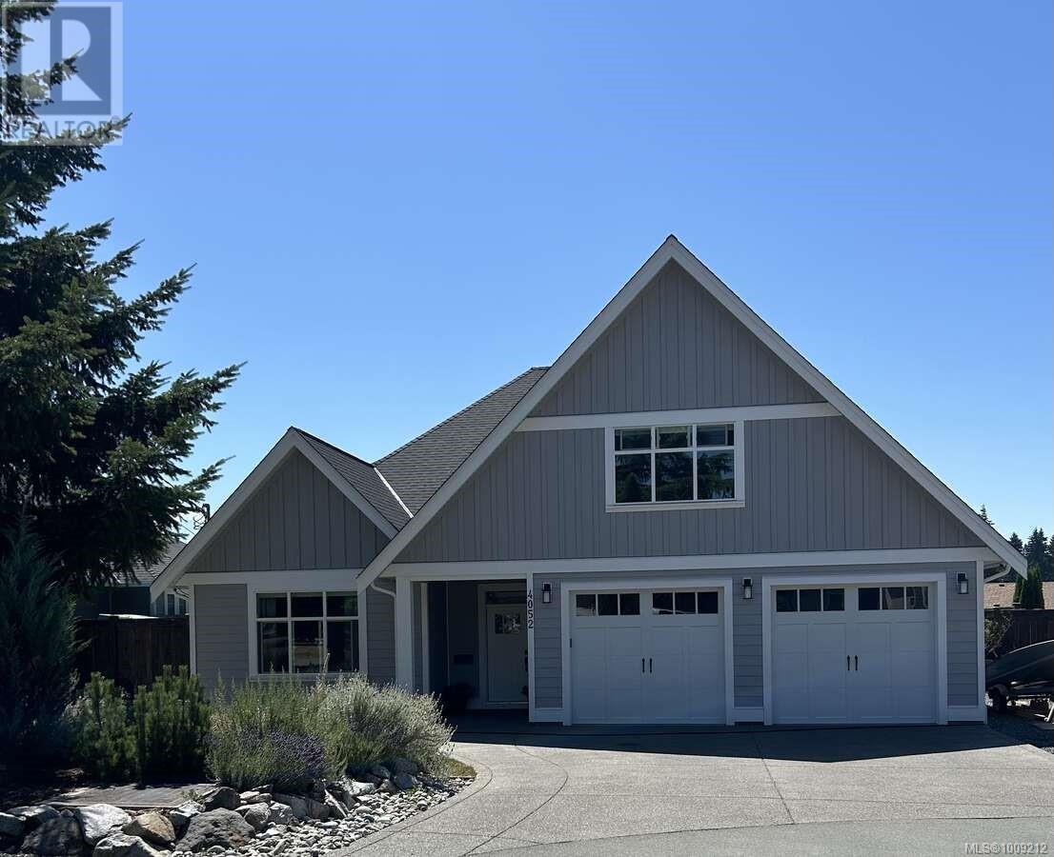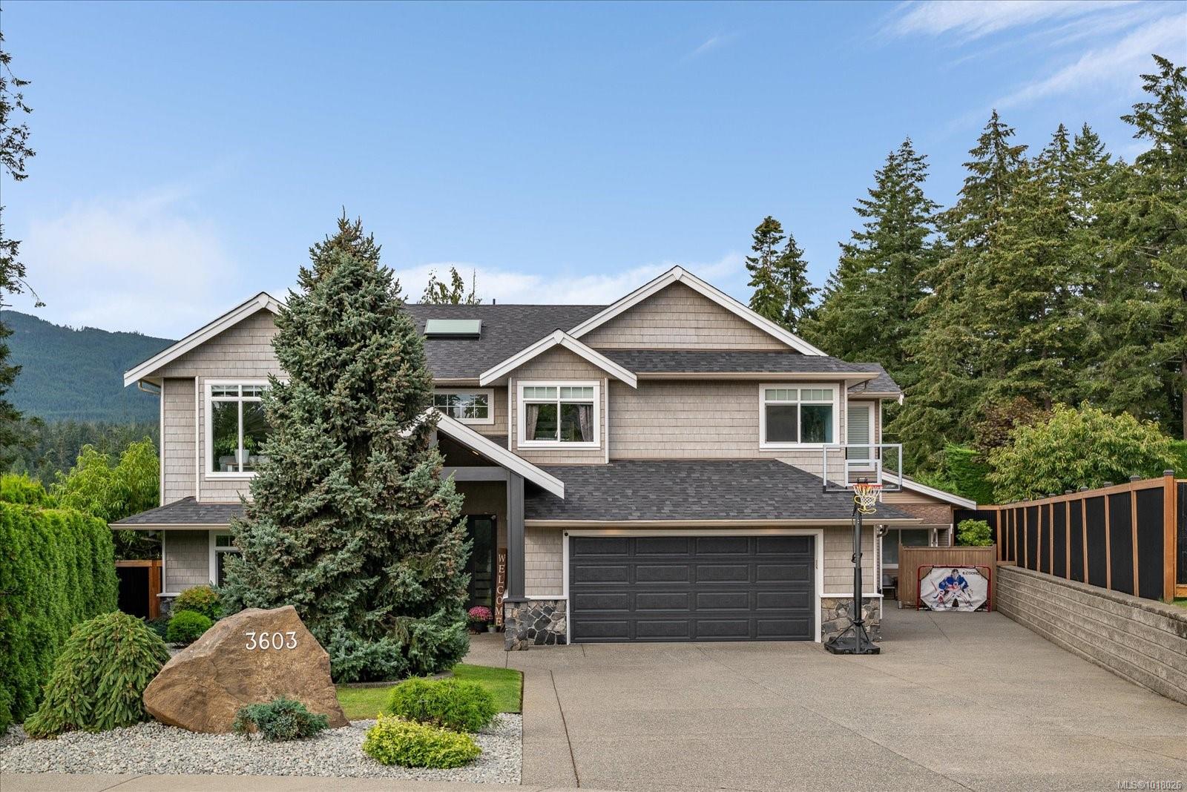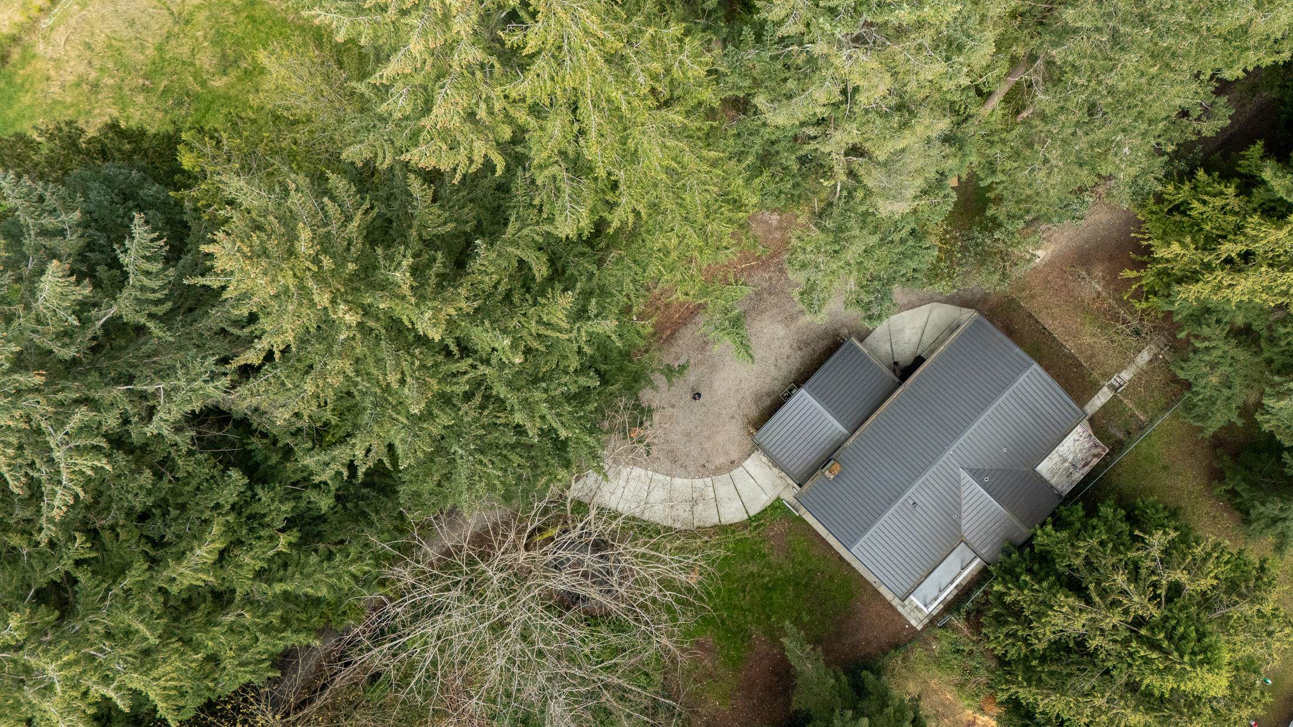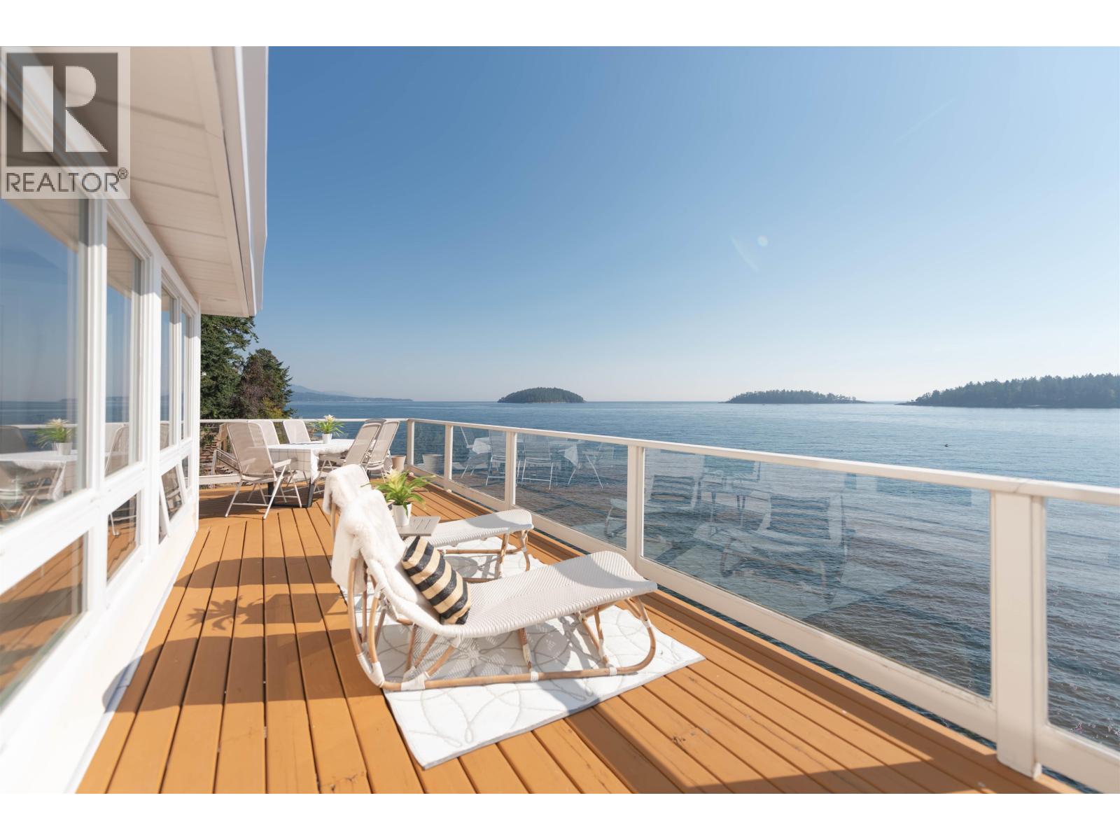- Houseful
- BC
- Port Alberni
- V9Y
- 4052 Mcbride St

Highlights
Description
- Home value ($/Sqft)$400/Sqft
- Time on Houseful78 days
- Property typeSingle family
- Median school Score
- Year built2019
- Mortgage payment
For more information, please click Brochure button. This custom built 3-bedroom, 2-bathroom home is located in a quiet and highly desirable no-thru road in Upper North Port. Enjoy open-concept living with high ceilings, large windows, and a bright feeling throughout. The spacious great room features vaulted ceilings and a gas fireplace, while the kitchen features quartz countertops, a large island with sink and dishwasher, and a gas range – perfect for cooking and entertaining. All three bedrooms are spacious with large closets. The primary bedroom has a walk-in closet and bright ensuite with double sinks and a large double-headed shower. The main bathroom also has double sinks and a combined shower-tub. Upstairs, you will find a large bonus room that may be used as a playroom, media room, office, or bedroom. Enjoy the outdoors year-round with a large covered patio complete with heaters and two natural gas hook-ups for all of your barbequing needs. The front yard has low maintenance landscaping, while the backyard has multiple gardening areas with raised and inground beds - a gardener's dream! Space for your RV and full RV hook-ups are also included on the side of the house. Additional features include hot water on demand, gas furnace and dryer, heat pump, built-in vacuum system, LED lighting, heated crawl space, and New Home Warranty on the structure of the home for another 4 years. The location also can't be beat; with 5 parks within walking distance, schools and shopping nearby, and a quiet street where your kids can play safely. This home is move-in ready and ideal for families, gardeners, or anyone else seeking a new home in a safe neighbourhood. (id:55581)
Home overview
- Cooling Air conditioned, fully air conditioned
- Heat source Natural gas
- Heat type Heat pump
- # parking spaces 5
- # full baths 2
- # total bathrooms 2.0
- # of above grade bedrooms 3
- Has fireplace (y/n) Yes
- Subdivision Port alberni
- Zoning description Residential
- Lot dimensions 8276
- Lot size (acres) 0.1944549
- Building size 2247
- Listing # 1009212
- Property sub type Single family residence
- Status Active
- Bonus room 4.572m X 6.756m
Level: 2nd - Ensuite 2.54m X 2.489m
Level: Main - Bedroom 3.277m X 3.962m
Level: Main - 1.651m X 3.658m
Level: Main - Kitchen 4.115m X 3.556m
Level: Main - Primary bedroom 4.572m X 4.572m
Level: Main - Dining room 4.115m X 3.658m
Level: Main - Bathroom 3.277m X 1.829m
Level: Main - Laundry 1.778m X 1.676m
Level: Main - Bedroom 4.42m X 3.048m
Level: Main - Great room 5.537m X 5.486m
Level: Main
- Listing source url Https://www.realtor.ca/real-estate/28687457/4052-mcbride-st-port-alberni-port-alberni
- Listing type identifier Idx

$-2,397
/ Month












