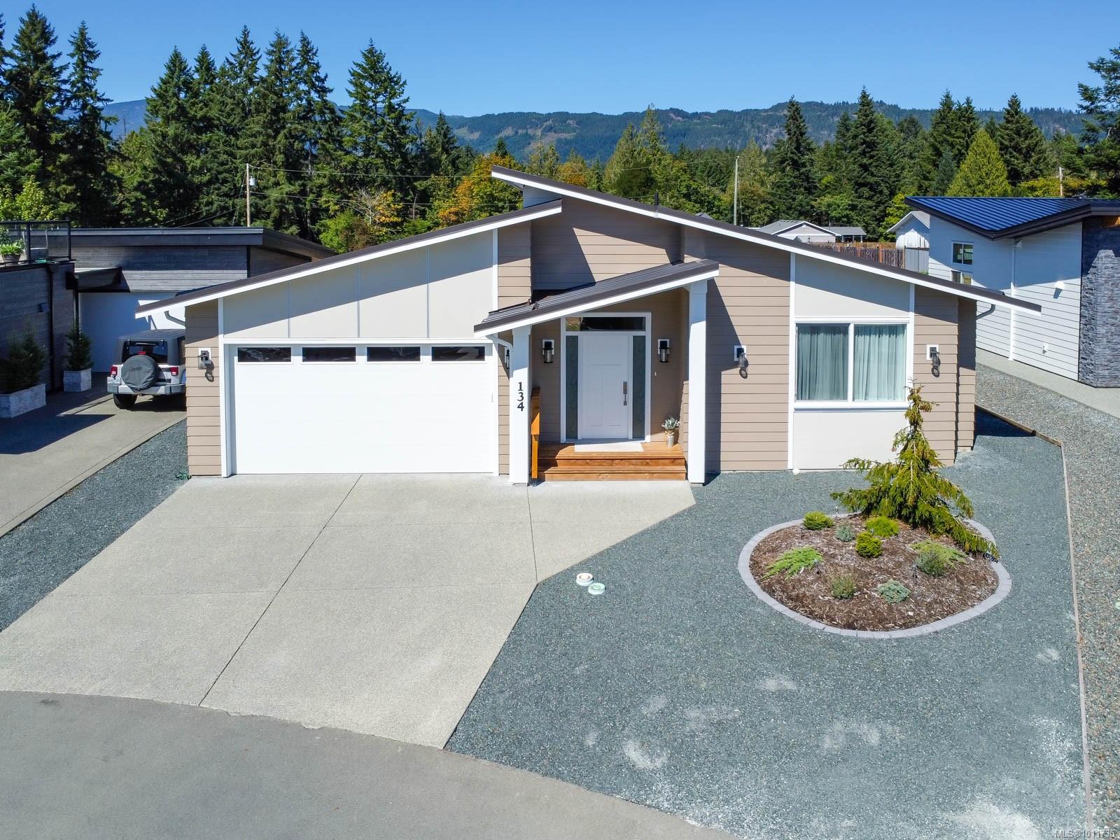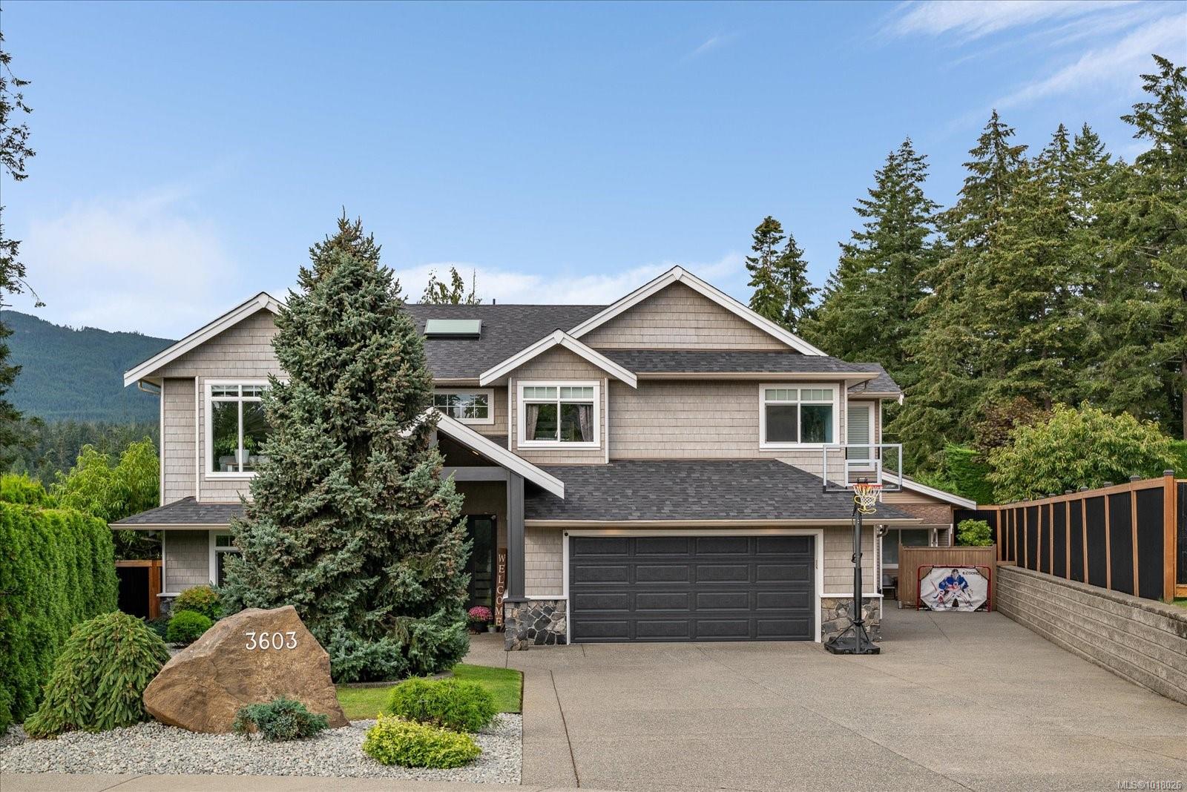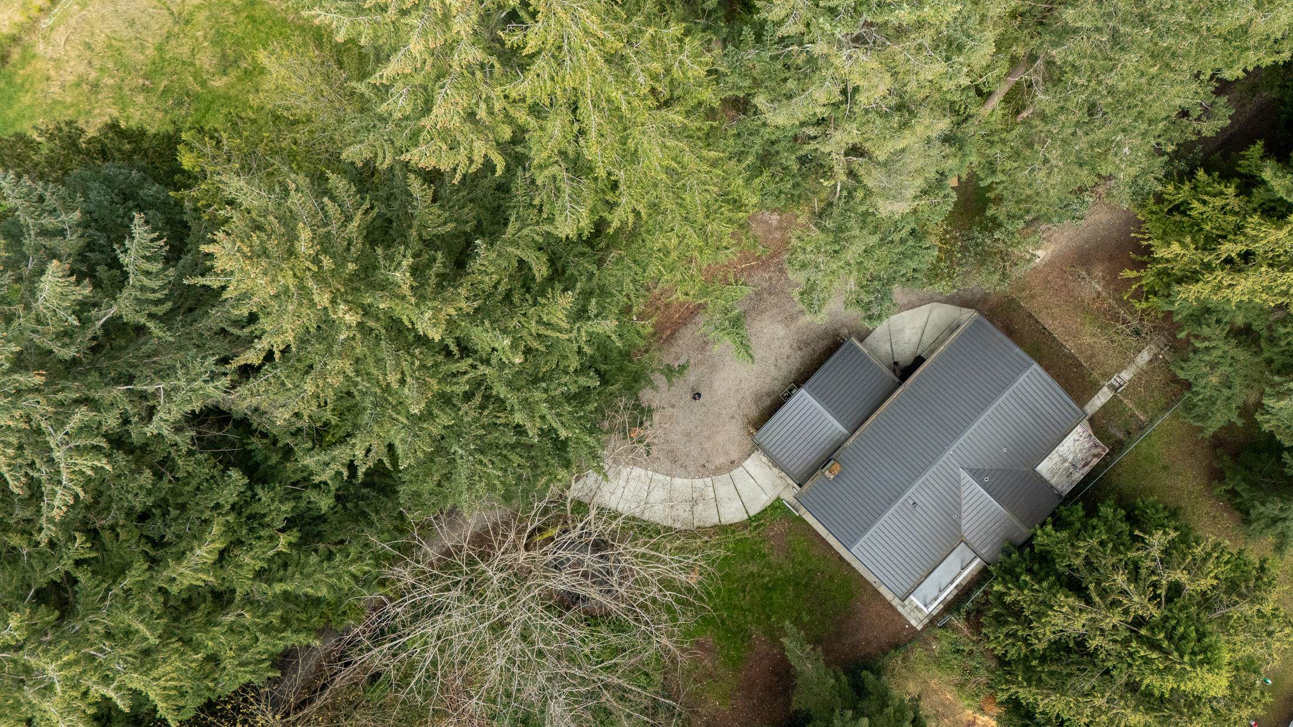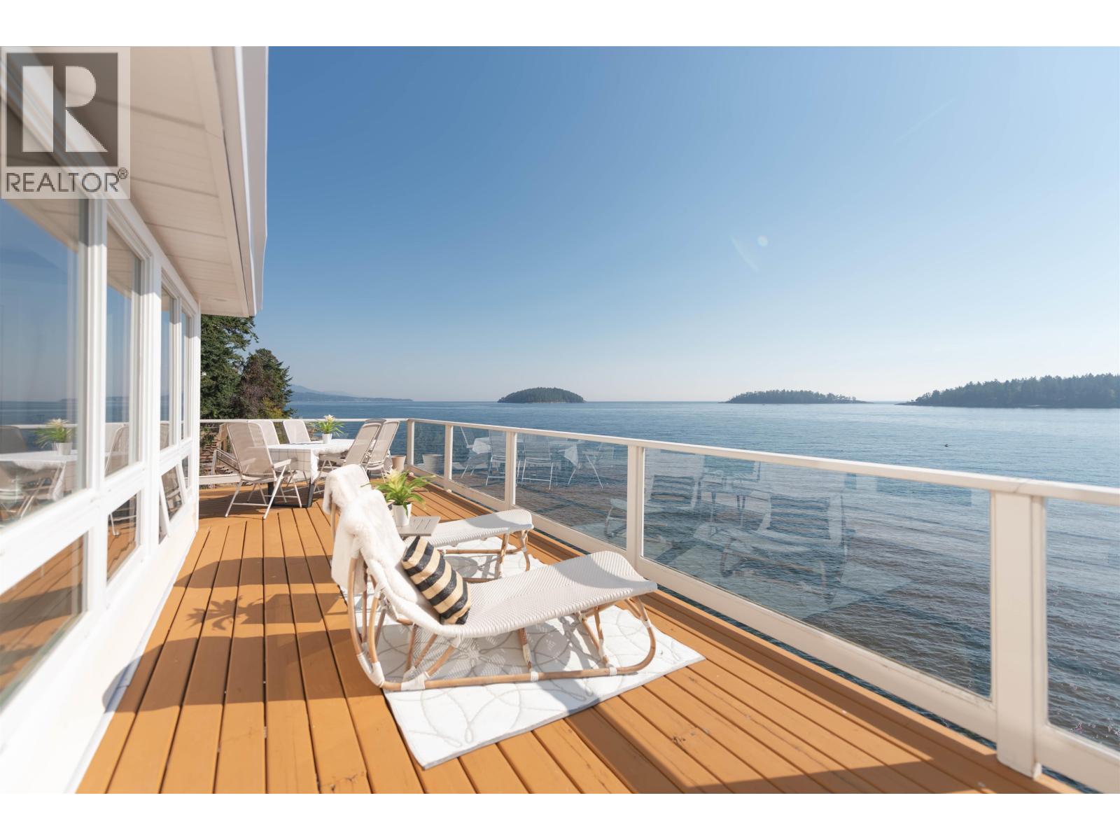- Houseful
- BC
- Port Alberni
- V9Y
- 4065 Mcbride St Apt 134

4065 Mcbride St Apt 134
4065 Mcbride St Apt 134
Highlights
Description
- Home value ($/Sqft)$407/Sqft
- Time on Houseful56 days
- Property typeResidential
- Median school Score
- Lot size4,792 Sqft
- Year built2023
- Garage spaces2
- Mortgage payment
Cherry Creek Villas Rancher. This 1500 sqft, 3 bedroom, 2 bathroom home is perfectly designed for easy living. It features spacious bedrooms and an open living area ideal for family gatherings or hosting friends. Highlights include a 5-piece ensuite and walk-in closet in the primary bedroom, hardwood floors, 9-foot high ceilings, open-concept spaces, a double garage with wheelchair friendly accessibility. Enjoy modern touches like a gas fireplace, forced air heating with an AC unit, stainless steel appliances, quartz countertops, under-mount sinks, and a crawl space for storage. The back yard is low maintenance and features open space and the home is conveniently close to walking trails, recreation areas, schools, shopping and public transit. Low strata fees of $40.00 per month and pet friendly and no age restrictions. New Home Warranty remaining.
Home overview
- Cooling Central air
- Heat type Forced air, natural gas
- Sewer/ septic Sewer connected
- Utilities Cable connected, electricity connected, garbage, natural gas connected, phone connected
- # total stories 1
- Construction materials Cement fibre, frame wood, insulation all
- Foundation Concrete perimeter
- Roof Metal
- Exterior features Balcony/patio, low maintenance yard, wheelchair access
- # garage spaces 2
- # parking spaces 2
- Has garage (y/n) Yes
- Parking desc Attached, garage double
- # total bathrooms 2.0
- # of above grade bedrooms 3
- # of rooms 10
- Flooring Mixed
- Has fireplace (y/n) Yes
- Laundry information In house
- Interior features Closet organizer, dining/living combo
- County Alberni-clayoquot regional district
- Area Port alberni
- Subdivision Cherry creek villas
- Water source Municipal
- Zoning description Residential
- Exposure South
- Lot desc Shopping nearby
- Lot size (acres) 0.11
- Basement information Crawl space
- Building size 1865
- Mls® # 1011735
- Property sub type Single family residence
- Status Active
- Virtual tour
- Tax year 2025
- Living room Main: 5.156m X 5.385m
Level: Main - Main: 4.674m X 5.486m
Level: Main - Bathroom Main
Level: Main - Bedroom Main: 3.785m X 3.404m
Level: Main - Kitchen Main: 3.81m X 3.505m
Level: Main - Ensuite Main
Level: Main - Bedroom Main: 3.785m X 3.277m
Level: Main - Dining room Main: 4.089m X 3.048m
Level: Main - Primary bedroom Main: 3.785m X 4.826m
Level: Main - Main: 5.817m X 6.071m
Level: Main
- Listing type identifier Idx

$-1,986
/ Month












