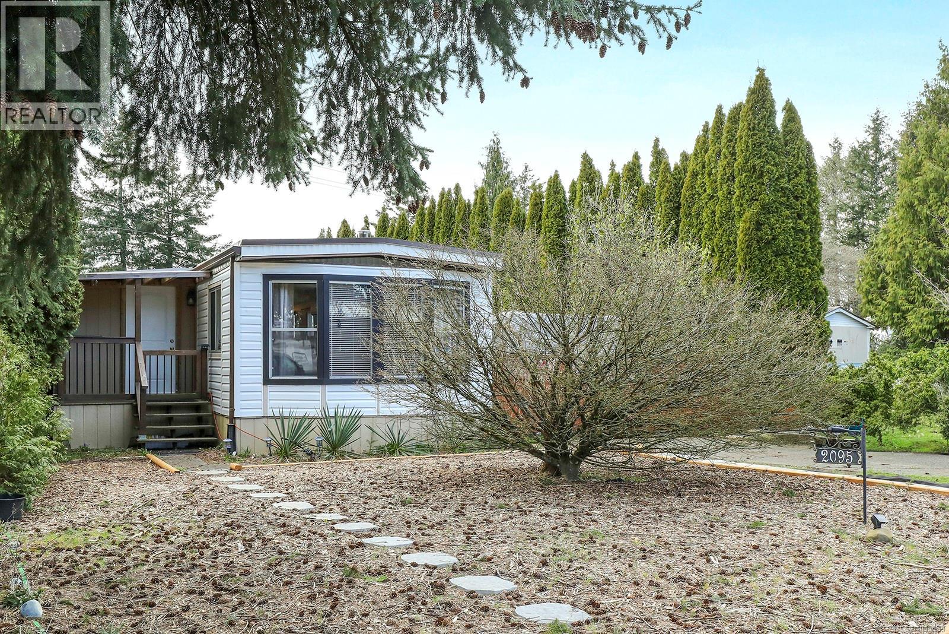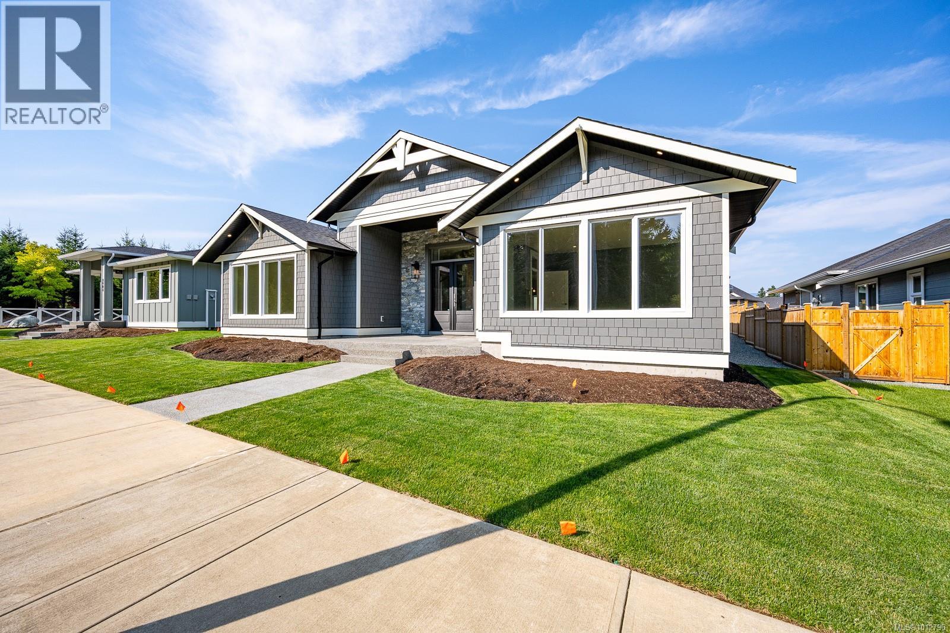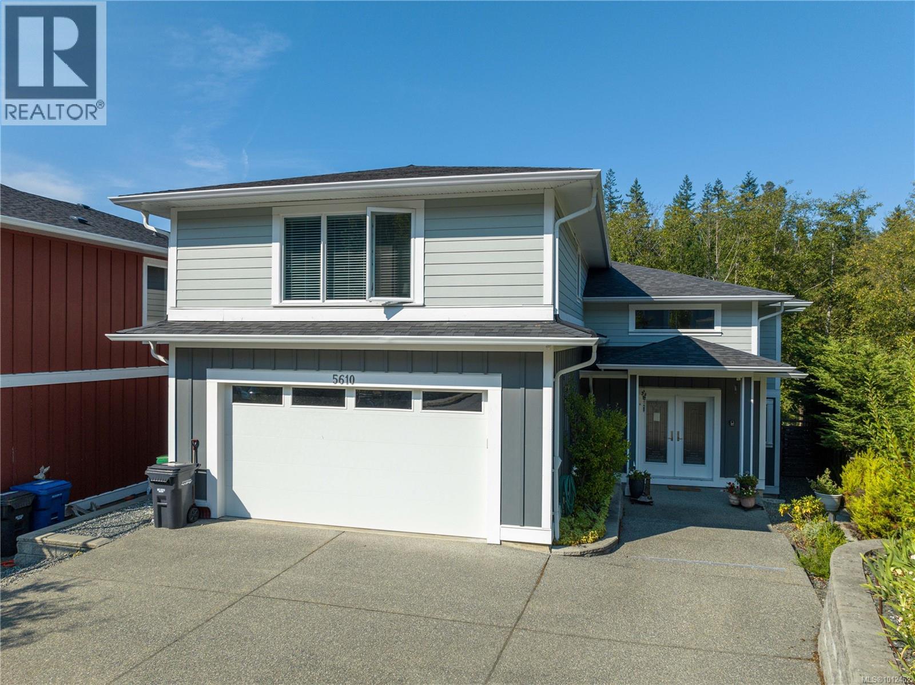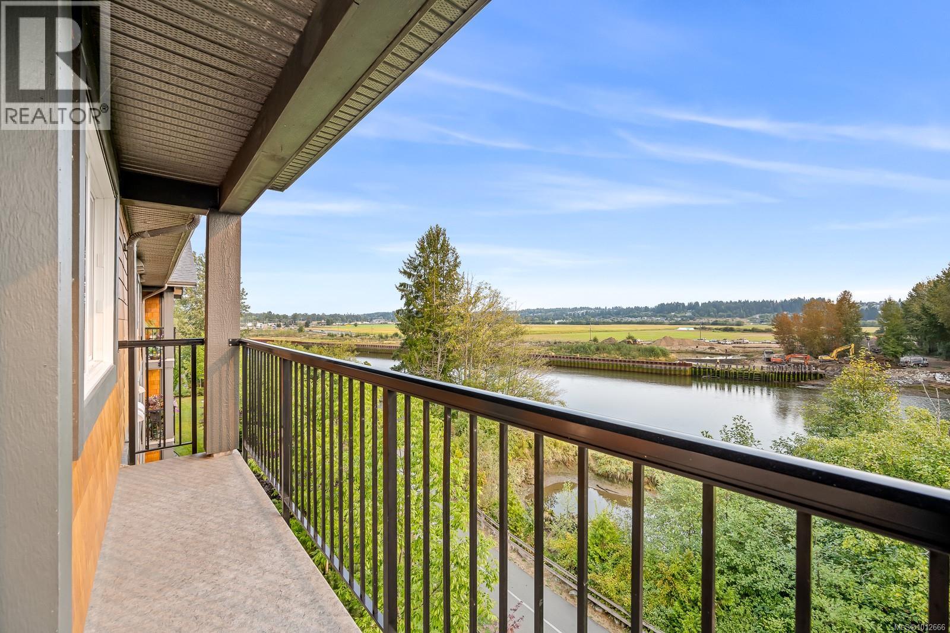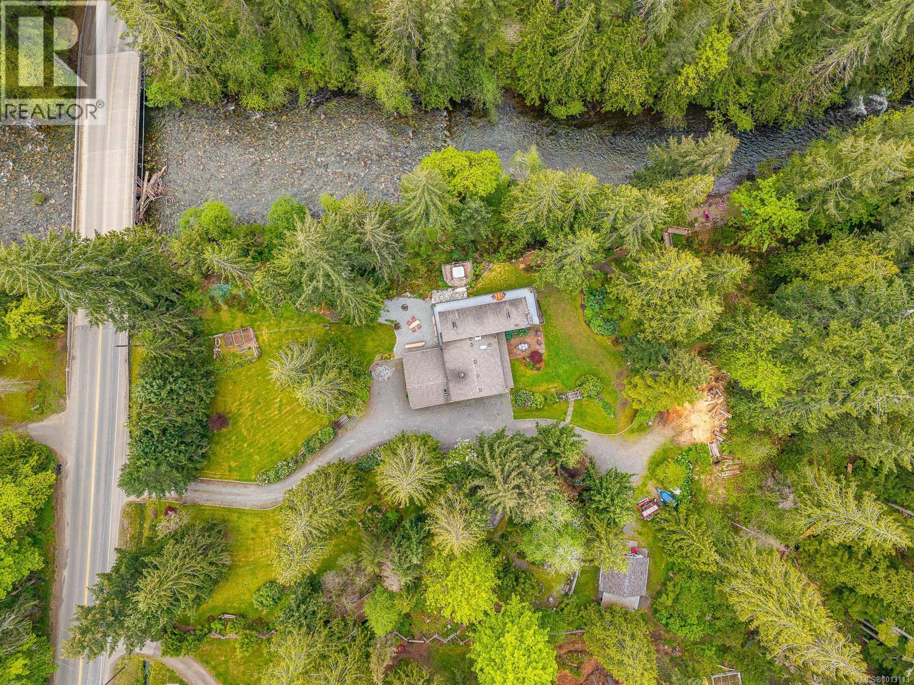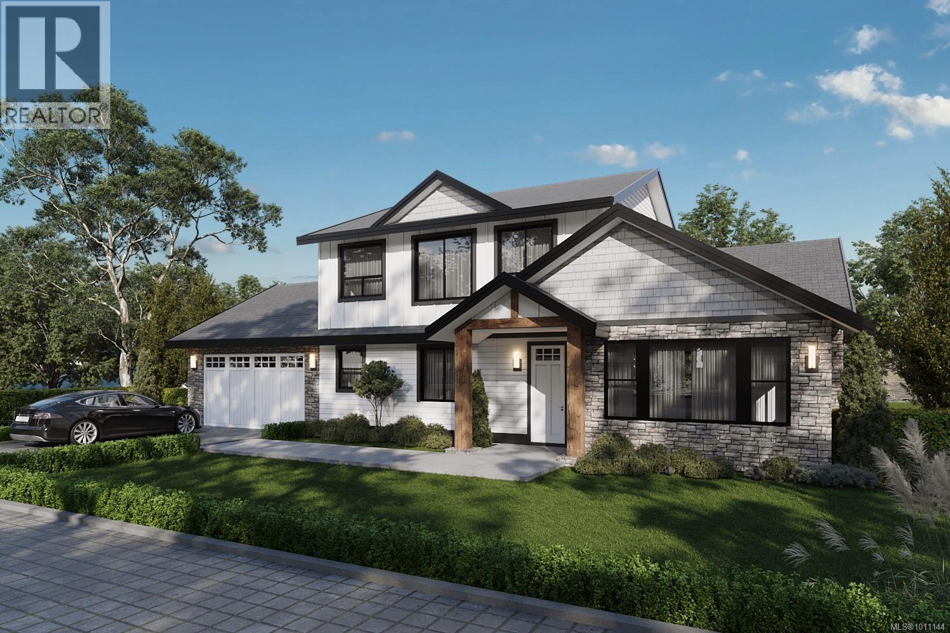- Houseful
- BC
- Port Alberni
- V9Y
- 4101 Parkinson Pl
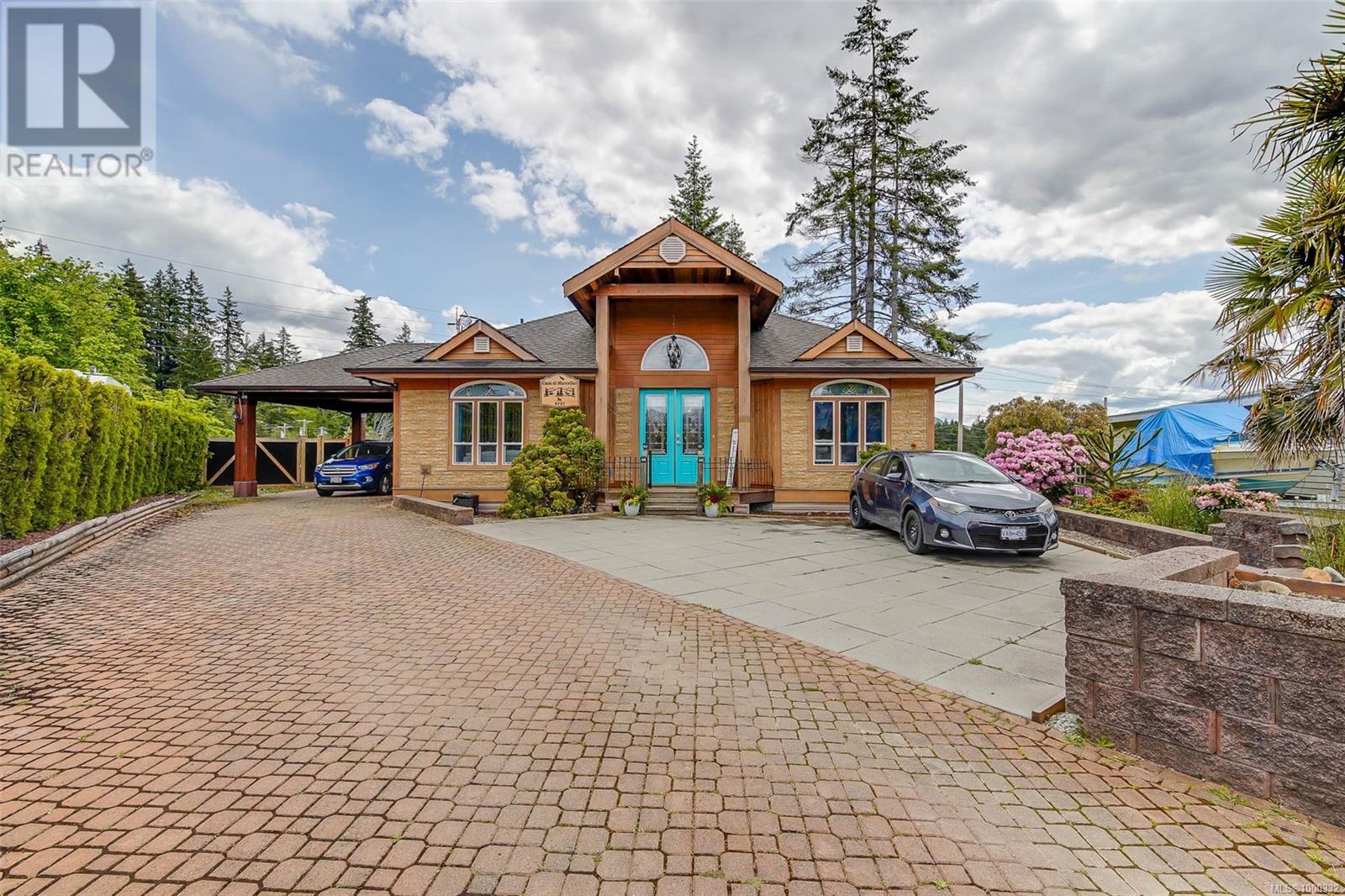
4101 Parkinson Pl
4101 Parkinson Pl
Highlights
Description
- Home value ($/Sqft)$358/Sqft
- Time on Houseful105 days
- Property typeSingle family
- Median school Score
- Year built2011
- Mortgage payment
HOME SUITE HOME! This stunning Tuscan-style 5 bedroom, 3 bathroom home is built with ICF cement structure excudes strength and efficiency. You are greeted by a grand foyer with 15' ceilings that lead to an open concept living area, featuring a cozy gas fireplace with a hearth from McLeans Mill.The gourmet kitchen boasts high end updated appliances, a large island and ample cabinetry, making it a chef's delight. All three bedrooms upstairs are very spacious and feature 9' closet doors. Downstairs is a private two bedroom, 1 bathroom, 1600sq ft in-law suite with a large island and outside access, ideal for guests, family or as a rental opportunity. Step outside to your own personal paradise! The backyard features a serene pond and a mesmerizing waterfall that creates a tranquil atmosphere. Enjoy sunny days by the 32'x16' saltwater pool, surrounded by lush landscaping, perfect for entertaining. Come view this beautiful home before it's gone! (id:63267)
Home overview
- Cooling None
- Heat source Electric, natural gas
- # parking spaces 6
- # full baths 3
- # total bathrooms 3.0
- # of above grade bedrooms 5
- Has fireplace (y/n) Yes
- Subdivision Port alberni
- Zoning description Residential
- Lot dimensions 14810
- Lot size (acres) 0.34797934
- Building size 3350
- Listing # 1000332
- Property sub type Single family residence
- Status Active
- Kitchen 4.42m X 4.369m
Level: Lower - Bathroom 3.023m X 2.642m
Level: Lower - Bedroom 3.886m X 3.861m
Level: Lower - Bedroom 4.42m X 4.343m
Level: Lower - Living room 5.461m X 4.547m
Level: Main - Bedroom 4.699m X 3.937m
Level: Main - Bathroom 2.438m X 1.778m
Level: Main - Kitchen 6.223m X 4.445m
Level: Main - Bathroom 3.429m X 2.667m
Level: Main - Primary bedroom 4.293m X 4.115m
Level: Main - Bedroom 3.912m X 3.912m
Level: Main
- Listing source url Https://www.realtor.ca/real-estate/28360904/4101-parkinson-pl-port-alberni-port-alberni
- Listing type identifier Idx

$-3,197
/ Month







