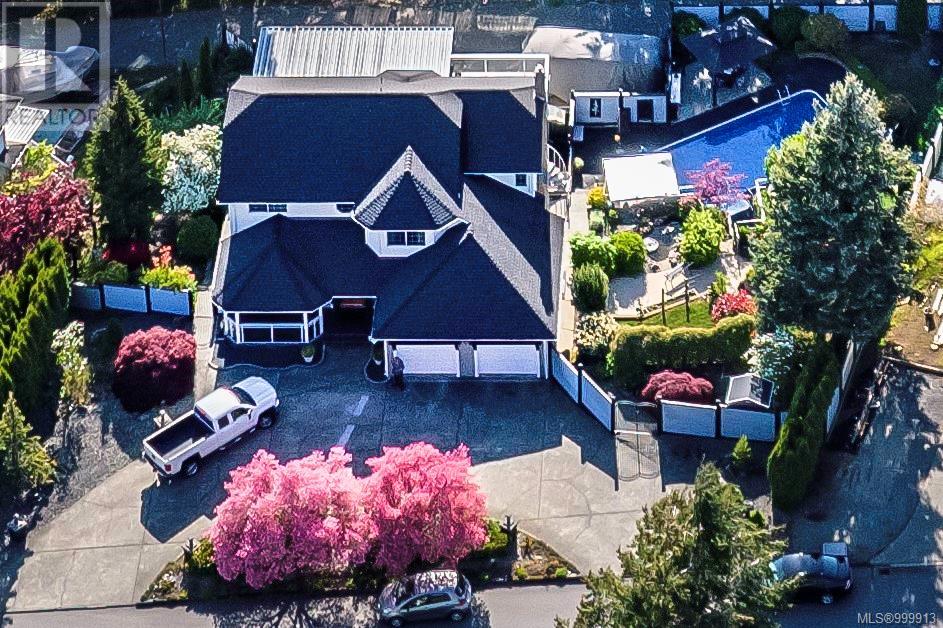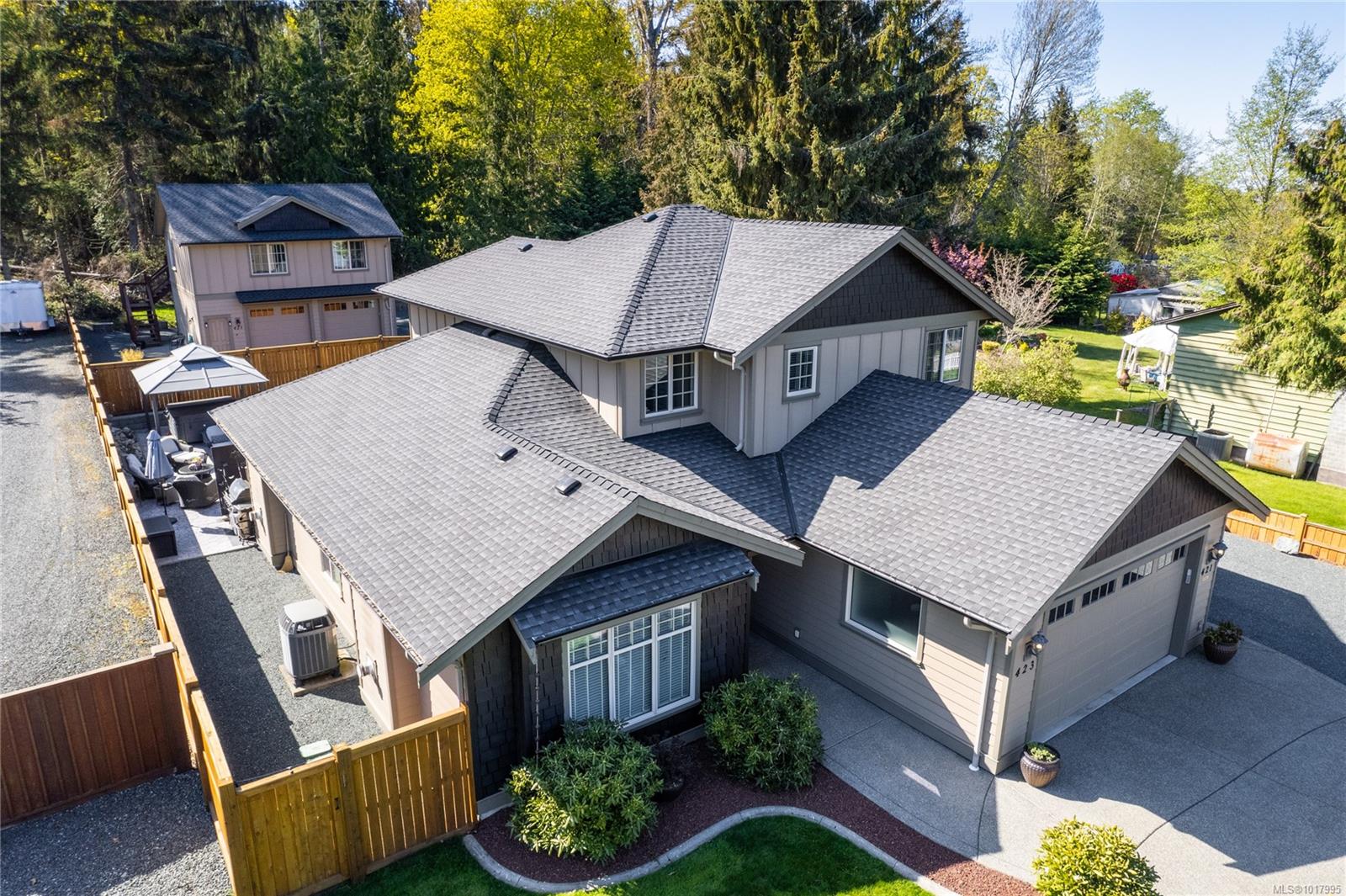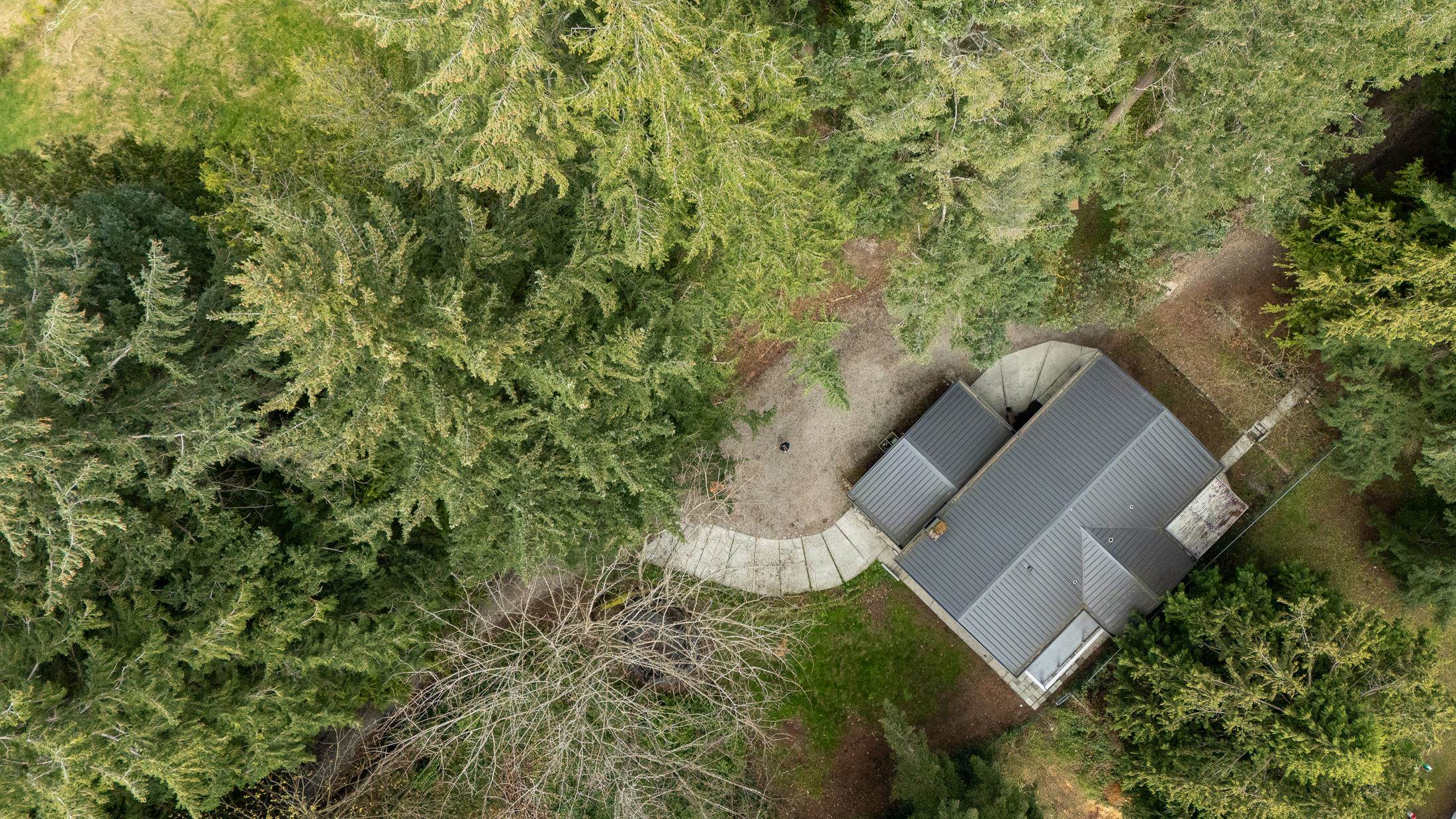- Houseful
- BC
- Port Alberni
- V9Y
- 4118 Steede Ave

Highlights
Description
- Home value ($/Sqft)$512/Sqft
- Time on Houseful160 days
- Property typeSingle family
- Median school Score
- Year built1986
- Mortgage payment
DREAM EXECUTIVE HOME, where luxury meets comfort in an idyllic setting . Welcome to this beautifully updated residence that perfectly blends modern amenities with serene outdoor living. Nestled amidst lush gardens, this property features a sparkling ground pool and a charming gazebo area, ideal for relaxation and entertaining. The expansive patio offers beautiful views, providing the perfect backdrop for outdoor gatherings or quiet evenings.The impressive 44 x 22.8-foot shop is a handy addition, complemented by a spacious double garage, ensuring ample storage and workspace for all your needs. Inside, the main floor boasts a chef’s kitchen designed for culinary enthusiasts, seamlessly flowing into an inviting eating nook and comfortable family room. French doors lead from the eating nook to the large deck, enhancing the indoor-outdoor living experience. Enjoy formal entertaining in the elegant dining room or unwind in the cozy living room. Upstairs, the generous primary bedroom is a true retreat, featuring a luxurious en suite bathroom and a stylish dressing room. Two additional bedrooms provide ample space for family or guests, accompanied by a well-appointed full bathroom. Convenience is key with a dedicated laundry room and a convenient two-piece powder room situated on the main floor. Beautiful hardwood floors add warmth and sophistication to this exquisite home. The property's landscaped gardens enhance the overall charm, providing a peaceful escape & connection to nature. Don’t miss the opportunity to make this enchanting property your own—schedule a showing today! (id:55581)
Home overview
- Cooling Air conditioned
- Heat source Electric
- Heat type Forced air, heat pump
- # parking spaces 6
- # full baths 4
- # total bathrooms 4.0
- # of above grade bedrooms 3
- Has fireplace (y/n) Yes
- Subdivision Port alberni
- View City view, mountain view
- Zoning description Residential
- Lot dimensions 15600
- Lot size (acres) 0.36654136
- Building size 2342
- Listing # 999913
- Property sub type Single family residence
- Status Active
- Bedroom 2.946m X 4.115m
Level: 2nd - Primary bedroom 4.699m X 5.461m
Level: 2nd - Bathroom 2.464m X 2.946m
Level: 2nd - Ensuite 2.286m X 3.454m
Level: 2nd - Bedroom 3.251m X 3.175m
Level: 2nd - Living room 3.937m X 4.978m
Level: Main - Family room 5.029m X 4.623m
Level: Main - Bathroom 1.397m X 1.702m
Level: Main - Kitchen 2.972m X 4.166m
Level: Main - Dining nook 2.54m X 4.648m
Level: Main - Dining room 2.769m X 4.572m
Level: Main - 2.515m X 1.829m
Level: Main - Laundry 2.311m X 1.702m
Level: Main - Bathroom 1.524m X 2.007m
Level: Other
- Listing source url Https://www.realtor.ca/real-estate/28313901/4118-steede-ave-port-alberni-port-alberni
- Listing type identifier Idx

$-3,197
/ Month












