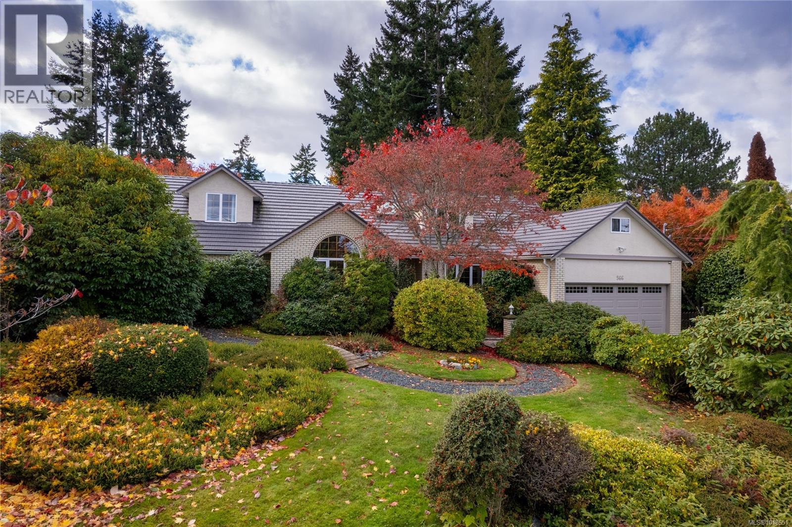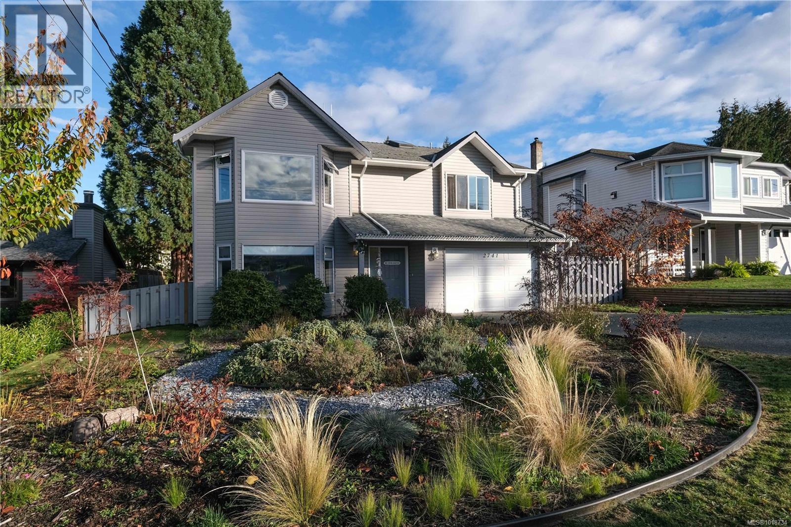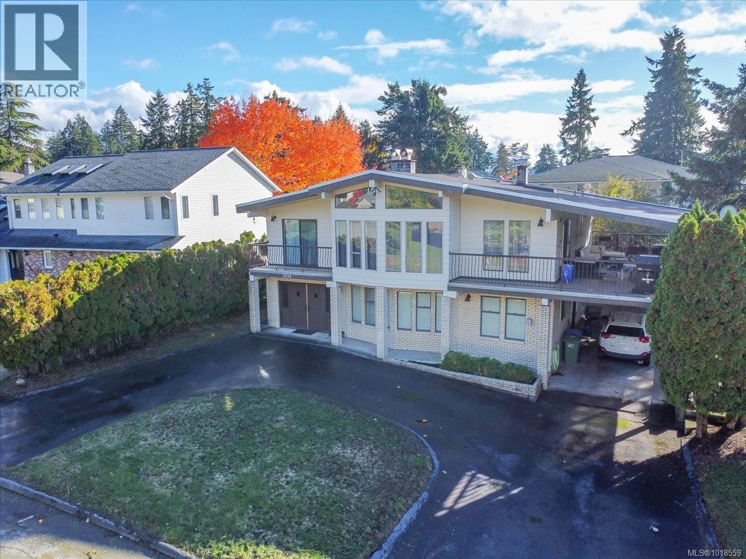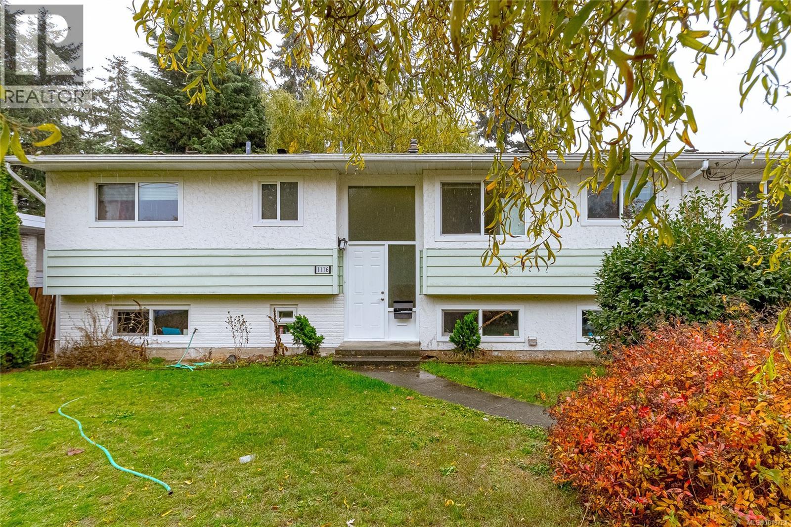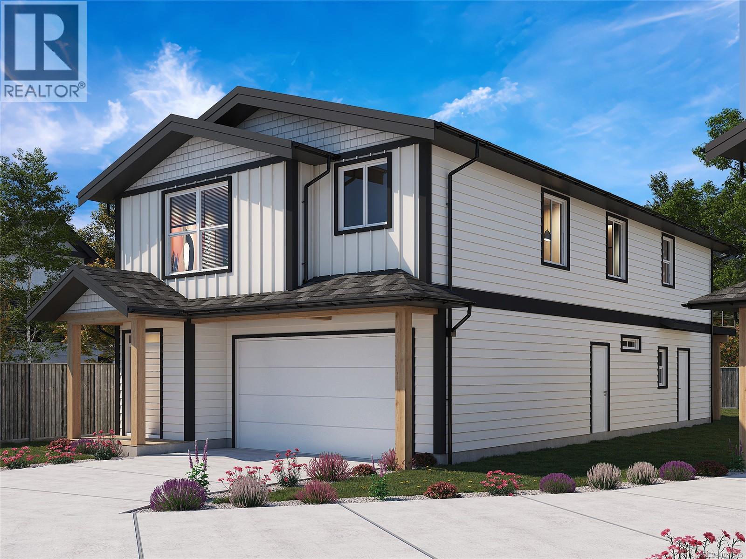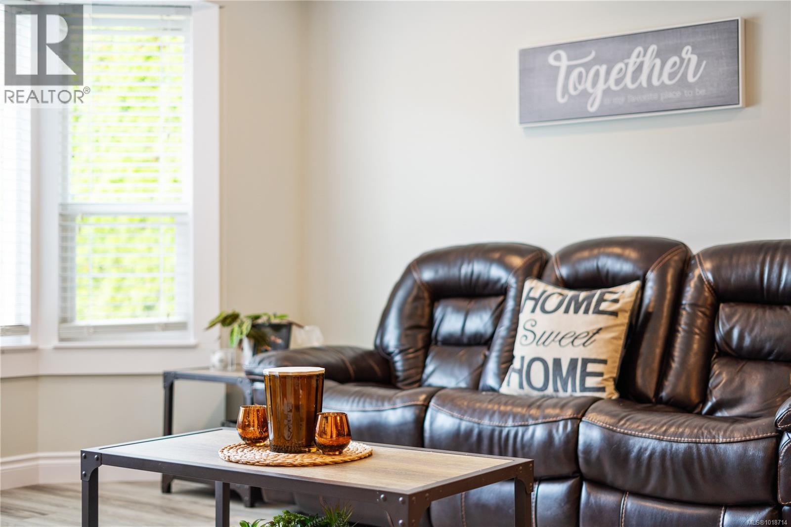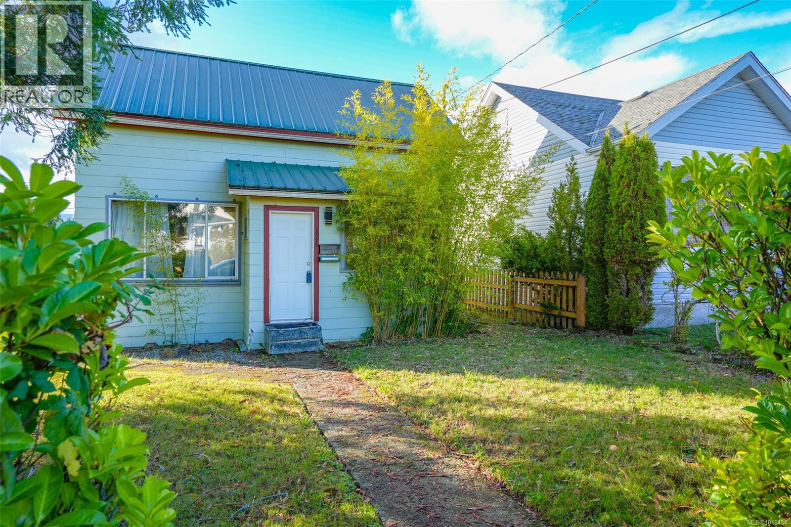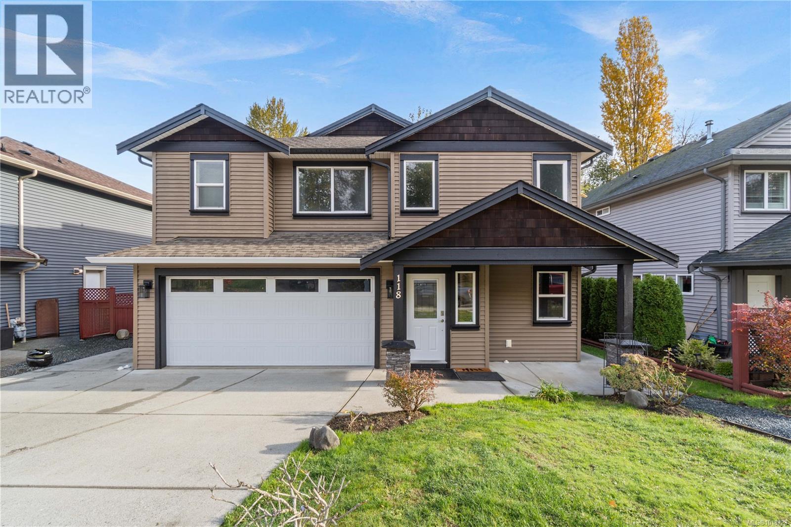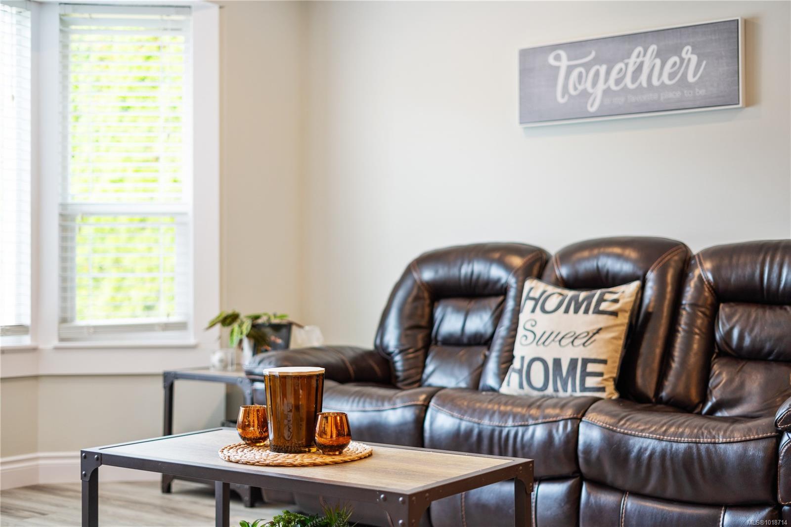- Houseful
- BC
- Port Alberni
- V9Y
- 4339 Cedarwood St
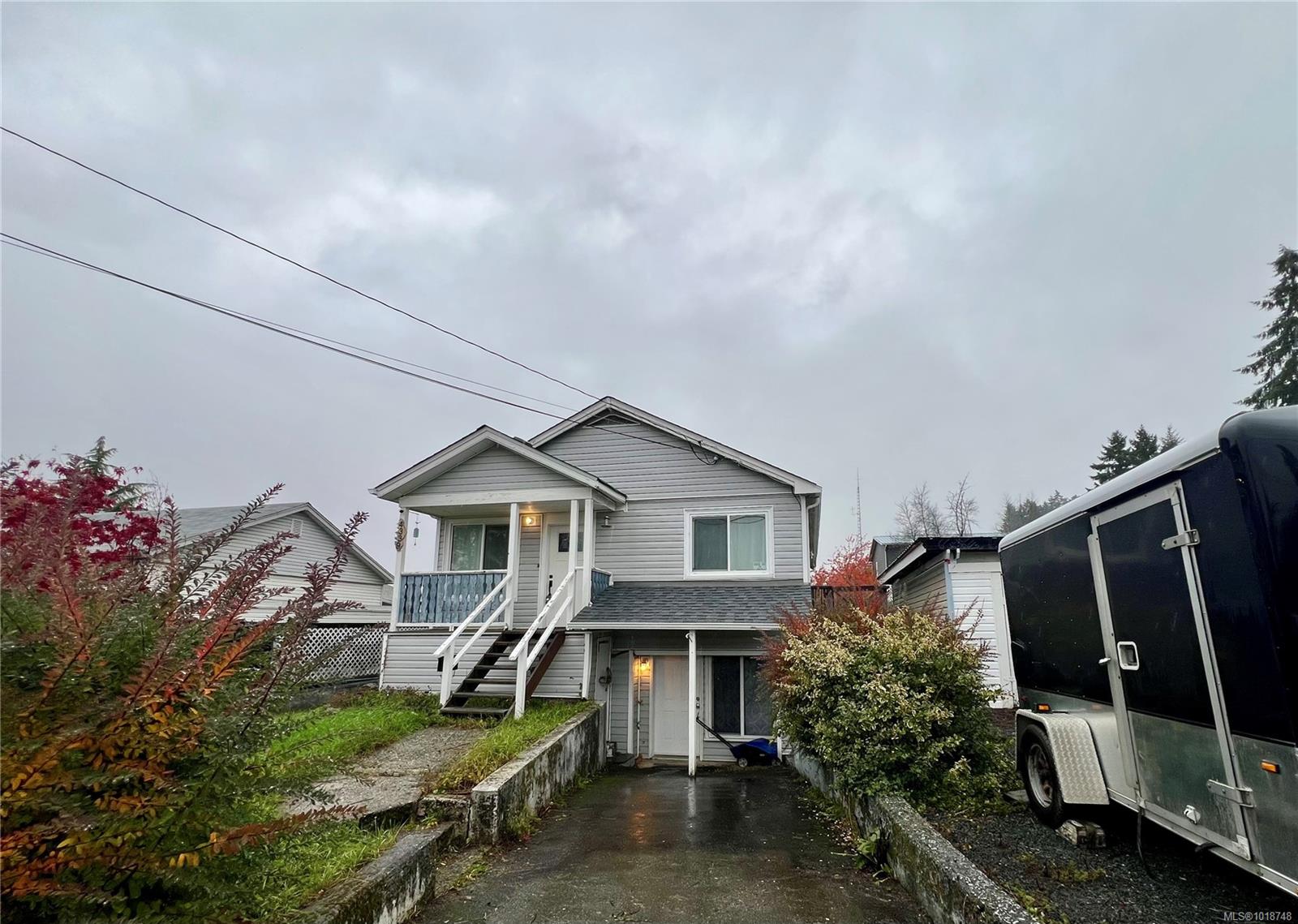
Highlights
This home is
44%
Time on Houseful
11 hours
Home features
Garage
School rated
5.6/10
Port Alberni
-1.25%
Description
- Home value ($/Sqft)$197/Sqft
- Time on Housefulnew 11 hours
- Property typeResidential
- Median school Score
- Lot size8,276 Sqft
- Year built1942
- Garage spaces1
- Mortgage payment
Spacious main entry home with full lower level offering 3 beds and 3 baths on a large, level lot in a central Port Alberni neighbourhood. The main floor features a spacious living room, open kitchen and dining area, updated 4-piece bath, and two bedrooms—one with a 2-piece ensuite and sliding doors to a deck and wraparound patio. Downstairs includes a large family room, den, bedroom, and 3-piece bath with separate covered entry. Easy to suite with plumbing access in place. Two ductless heat pumps for efficient heating and cooling. Large fenced yard, 12x22 powered garage, parking for three plus ample street parking. New windows and roof in 2022. Convenient location close to all amenities.
Lore Bewer
of Pemberton Holmes Ltd. (Pkvl),
MLS®#1018748 updated 12 hours ago.
Houseful checked MLS® for data 12 hours ago.
Home overview
Amenities / Utilities
- Cooling Air conditioning
- Heat type Electric, heat pump
- Sewer/ septic Sewer connected
Exterior
- Construction materials Vinyl siding
- Foundation Concrete perimeter
- Roof Fibreglass shingle
- # garage spaces 1
- # parking spaces 3
- Has garage (y/n) Yes
- Parking desc Driveway, garage
Interior
- # total bathrooms 3.0
- # of above grade bedrooms 3
- # of rooms 12
- Flooring Mixed
- Appliances F/s/w/d
- Has fireplace (y/n) No
- Laundry information In house
- Interior features Breakfast nook
Location
- County Port alberni city of
- Area Port alberni
- Water source Municipal
- Zoning description Residential
Lot/ Land Details
- Exposure South
Overview
- Lot size (acres) 0.19
- Basement information Finished, not full height, walk-out access
- Building size 2034
- Mls® # 1018748
- Property sub type Single family residence
- Status Active
- Tax year 2025
Rooms Information
metric
- Living room Lower: 4.115m X 2.946m
Level: Lower - Family room Lower: 9.144m X 3.048m
Level: Lower - Den Lower: 4.572m X 3.353m
Level: Lower - Bathroom Lower
Level: Lower - Bedroom Lower: 3.251m X 2.946m
Level: Lower - Bathroom Main
Level: Main - Dining room Main: 3.15m X 1.981m
Level: Main - Bedroom Main: 3.658m X 2.591m
Level: Main - Bedroom Main: 3.962m X 2.946m
Level: Main - Kitchen Main: 3.15m X 3.15m
Level: Main - Living room Main: 3.962m X 3.861m
Level: Main - Ensuite Main
Level: Main
SOA_HOUSEKEEPING_ATTRS
- Listing type identifier Idx

Lock your rate with RBC pre-approval
Mortgage rate is for illustrative purposes only. Please check RBC.com/mortgages for the current mortgage rates
$-1,066
/ Month25 Years fixed, 20% down payment, % interest
$
$
$
%
$
%

Schedule a viewing
No obligation or purchase necessary, cancel at any time
Nearby Homes
Real estate & homes for sale nearby



