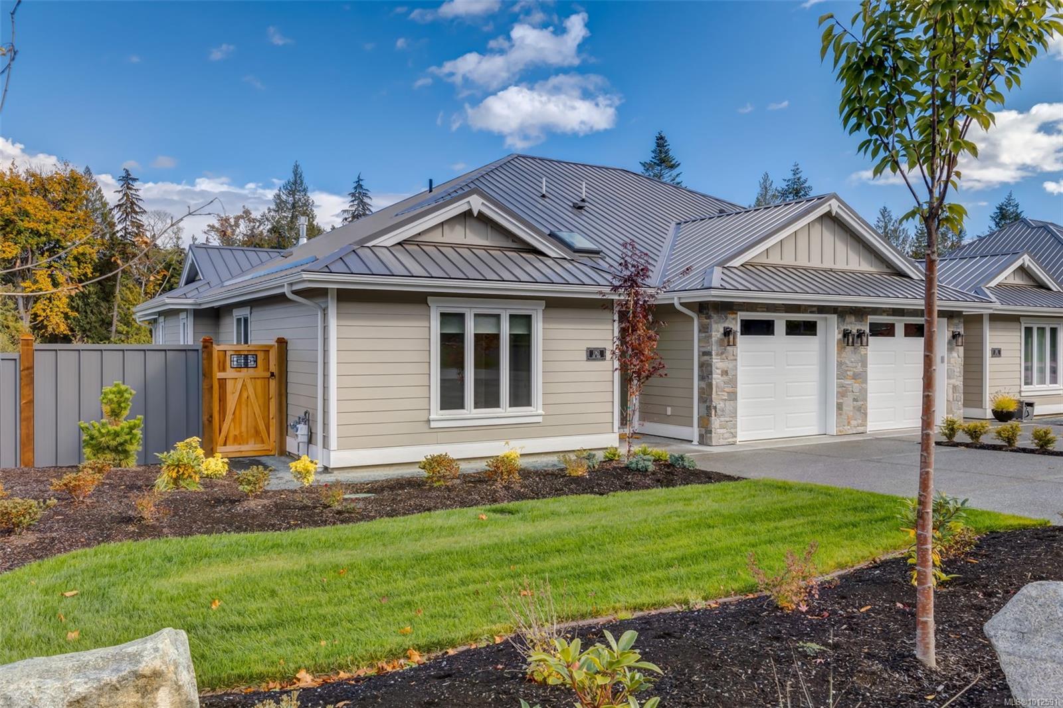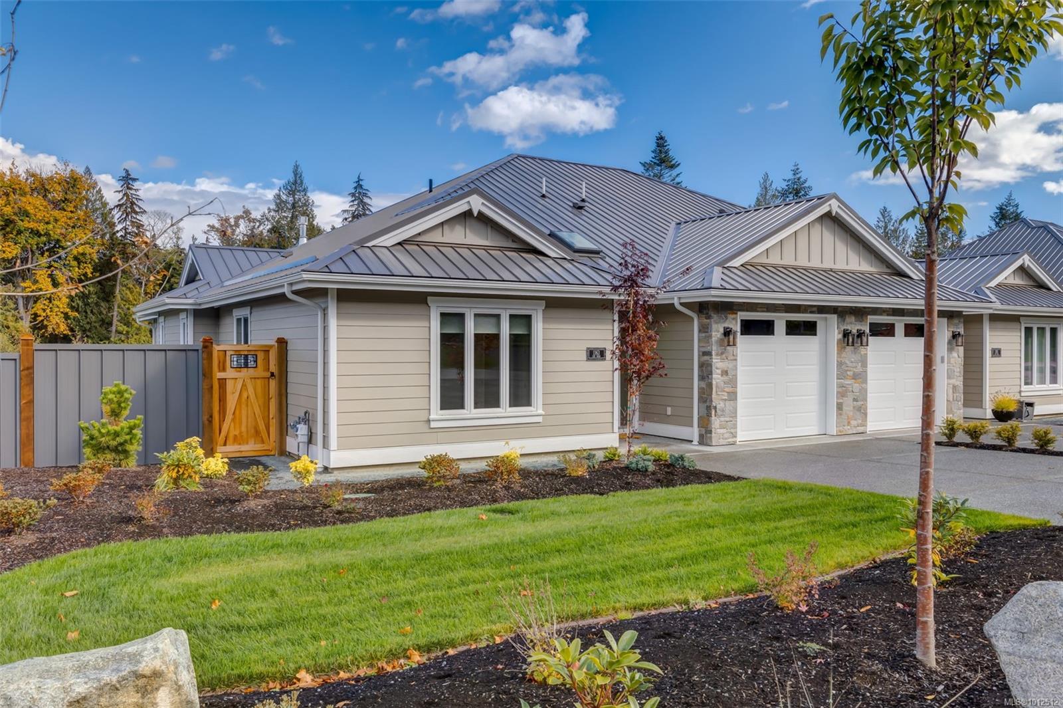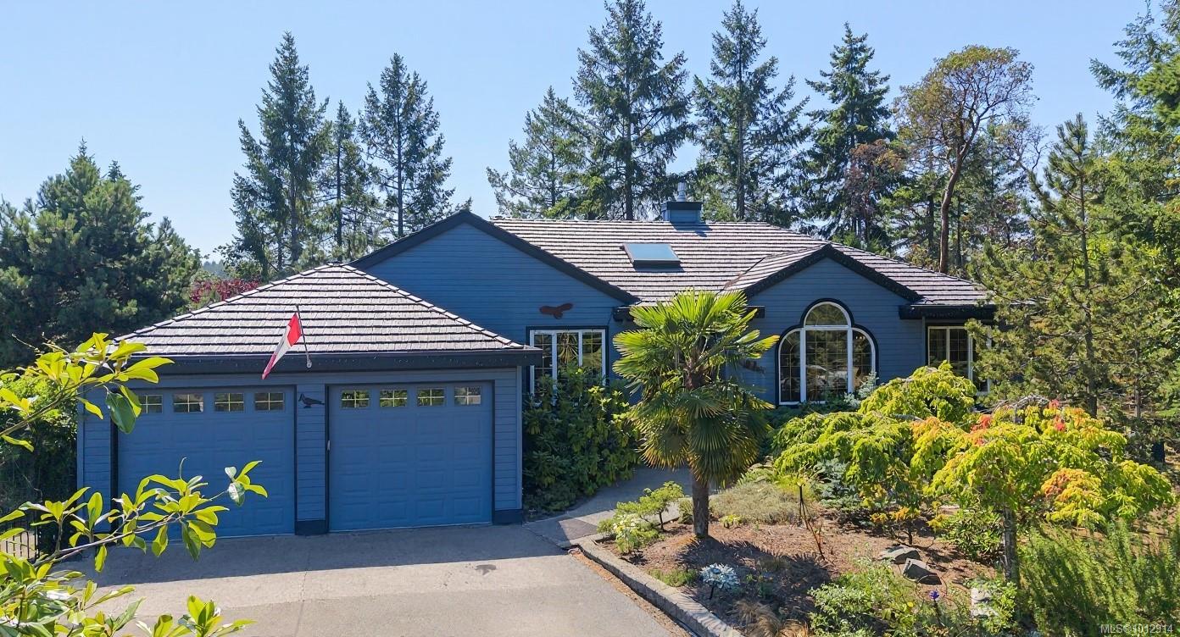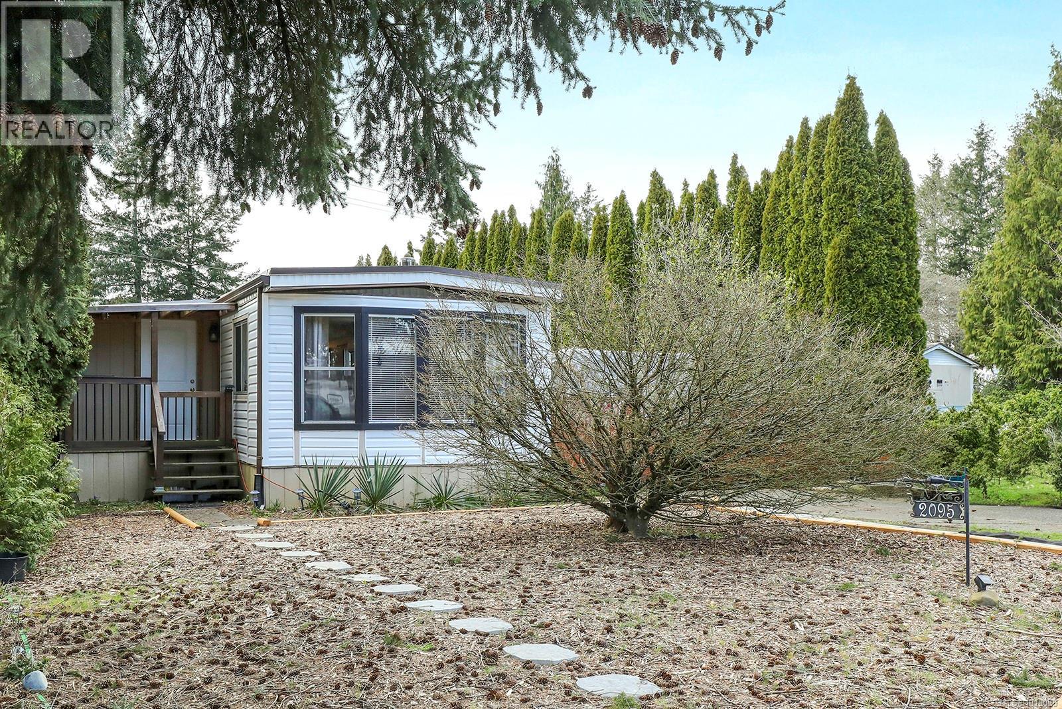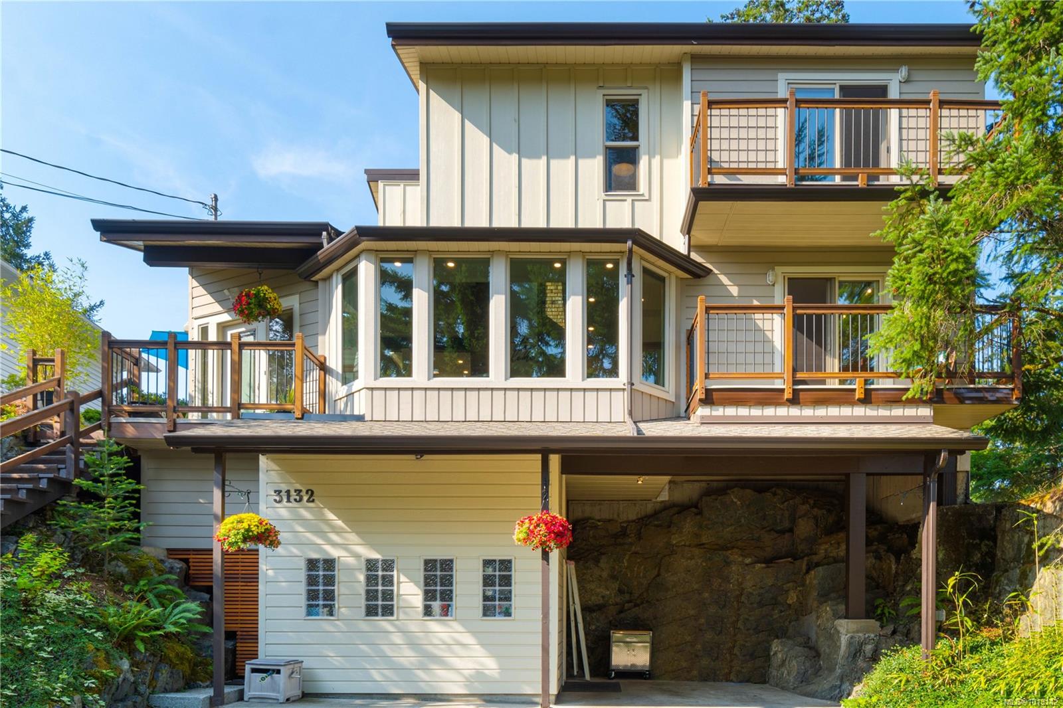- Houseful
- BC
- Port Alberni
- V9Y
- 4391 Best Rd
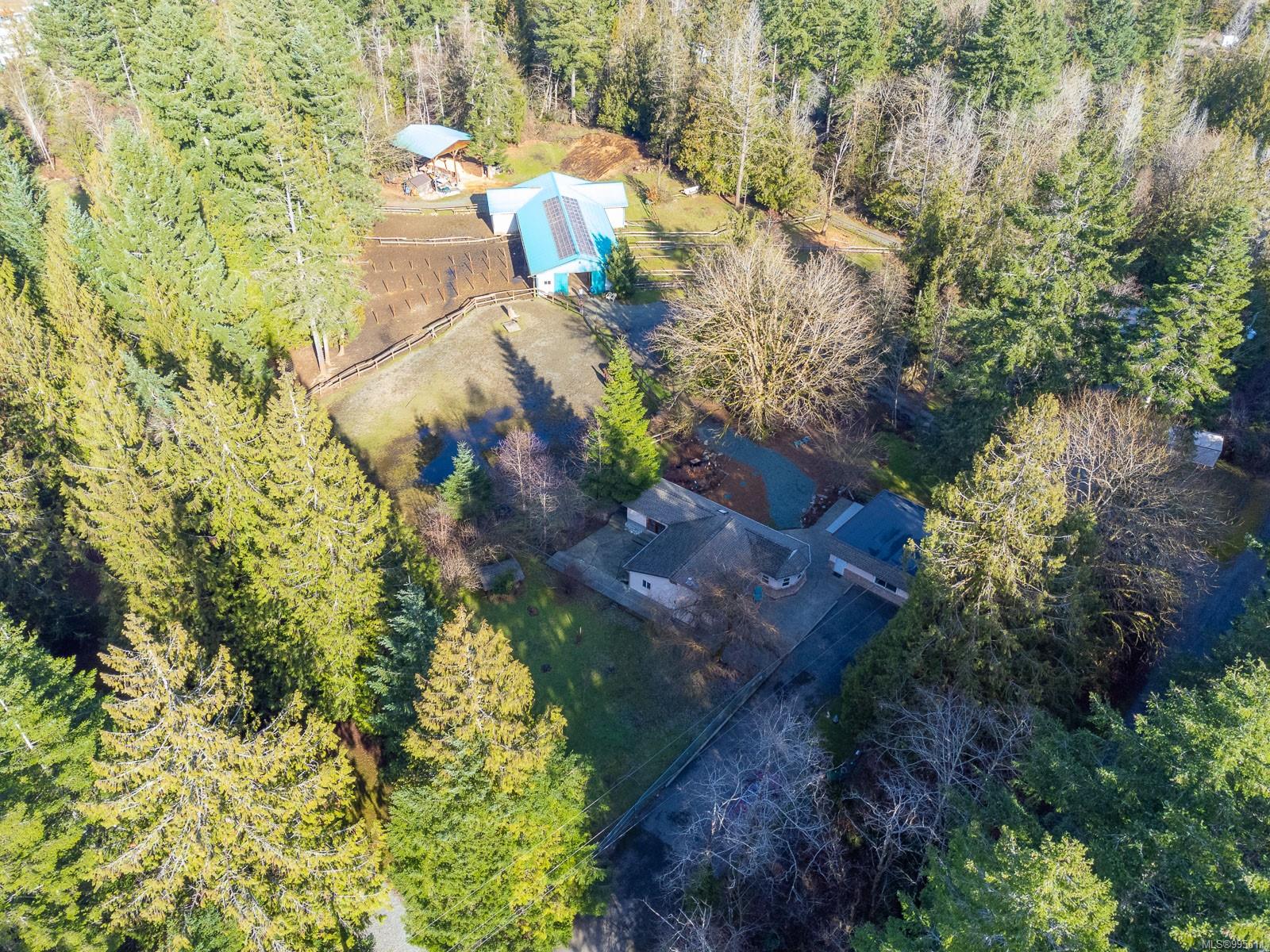
Highlights
Description
- Home value ($/Sqft)$1,058/Sqft
- Time on Houseful142 days
- Property typeResidential
- Median school Score
- Lot size4.78 Acres
- Year built1958
- Mortgage payment
Welcome to your dream equestrian property nestled on 4.75 gently rolling, fenced acres in desirable Cherry Creek. This scenic retreat features a charming 3-bed, 1-bath rancher with a cozy gas fireplace in the living room and French doors off the primary bedroom leading to a private sunken patio. A separate 1-bed, 1-bath carriage house offers its own patio access through sliding glass doors—perfect for guests. Both homes enjoy breathtaking mountain views. Horse lovers will love the 10-stall barn, each with individual paddocks, plus a large wash stall, heated tack room with lockers, feed room, kitchen, laundry, and washrooms, as well as an outdoor riding ring. Extras include a fully insulated stand-alone tack store, 2 chicken coops, a separately fenced grassy area with fruit trees and a heated dog house with a deck. RV enthusiasts will love the two RV hookups and parking areas. This unique property is ideal for hobby farmers, horse owners, or those seeking a peaceful lifestyle.
Home overview
- Cooling Window unit(s)
- Heat type Baseboard, electric, propane
- Sewer/ septic Septic system
- Construction materials Brick, concrete, glass, insulation all, insulation: ceiling, insulation: walls, stucco & siding
- Foundation Slab
- Roof Asphalt shingle, asphalt torch on, membrane
- Other structures Barn(s), guest accommodations, storage shed, workshop
- # parking spaces 10
- Parking desc Additional parking, driveway, guest, rv access/parking
- # total bathrooms 2.0
- # of above grade bedrooms 4
- # of rooms 10
- Flooring Carpet, linoleum
- Has fireplace (y/n) Yes
- Laundry information Common area
- County Port alberni city of
- Area Port alberni
- View Mountain(s)
- Water source Regional/improvement district
- Zoning description Residential
- Exposure South
- Lot desc Acreage, cleared, corner lot, easy access, landscaped, near golf course, private, quiet area, recreation nearby, rural setting, serviced, shopping nearby, southern exposure, in wooded area
- Lot size (acres) 4.78
- Basement information None
- Building size 1130
- Mls® # 995611
- Property sub type Single family residence
- Status Active
- Virtual tour
- Tax year 2024
- Living room Main: 5.944m X 3.48m
Level: Main - Bedroom Main: 3.505m X 2.794m
Level: Main - Bathroom Main
Level: Main - Primary bedroom Main: 4.801m X 3.632m
Level: Main - Bedroom Main: 3.505m X 3.048m
Level: Main - Kitchen Main: 6.198m X 3.708m
Level: Main - Other: 5.893m X 2.946m
Level: Other - Other
Level: Other - Other: 5.131m X 3.429m
Level: Other - Other: 2.261m X 4.089m
Level: Other
- Listing type identifier Idx

$-3,187
/ Month




