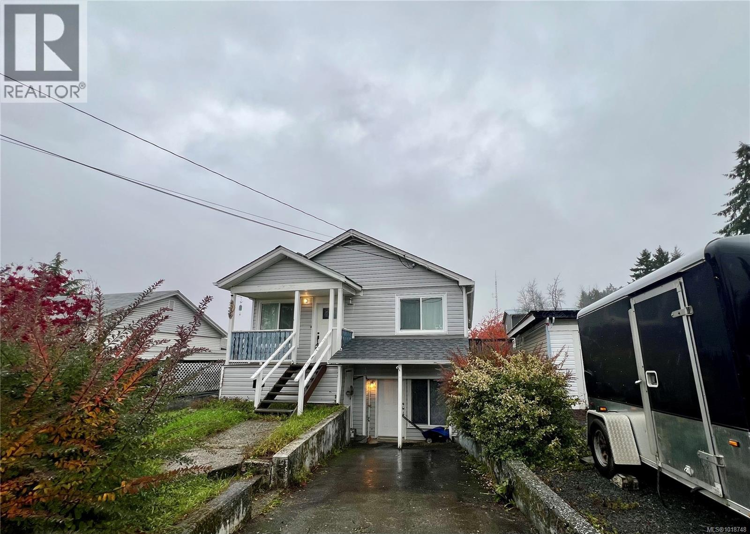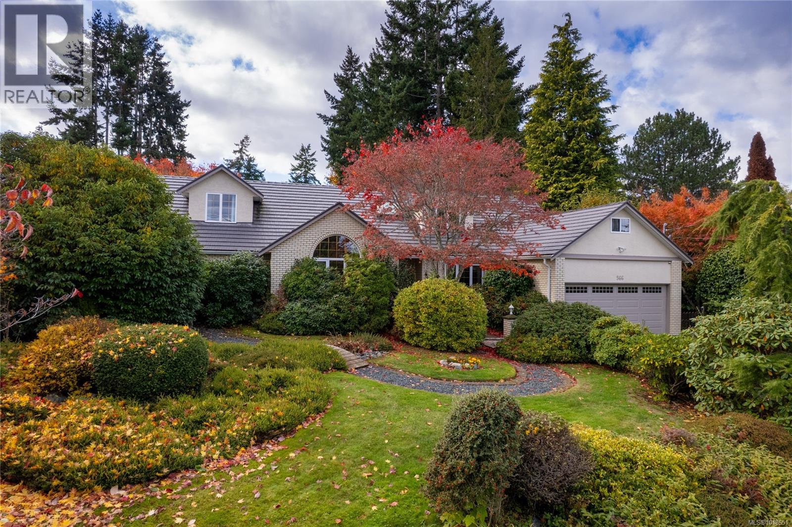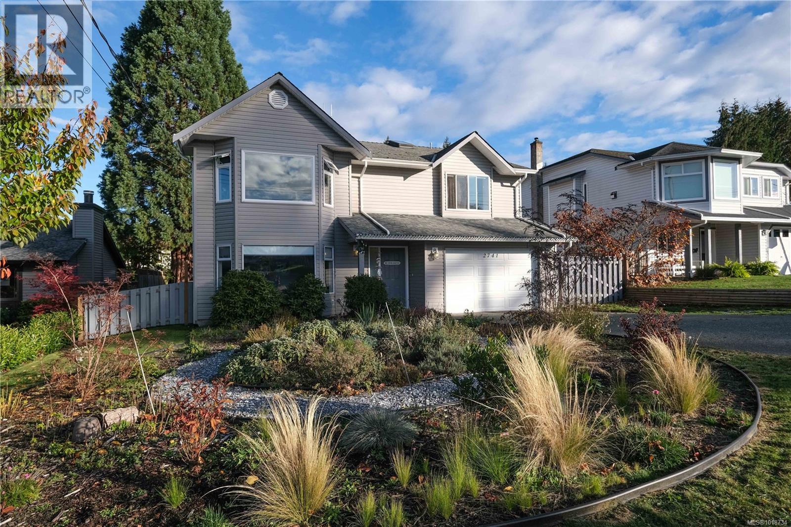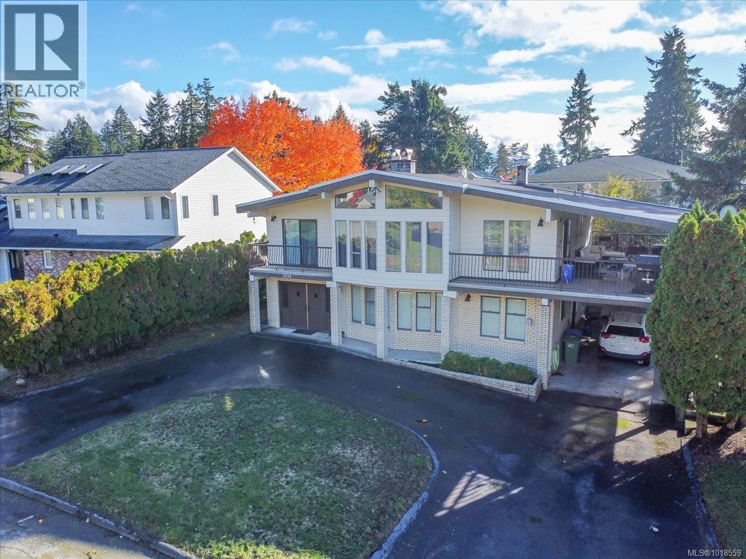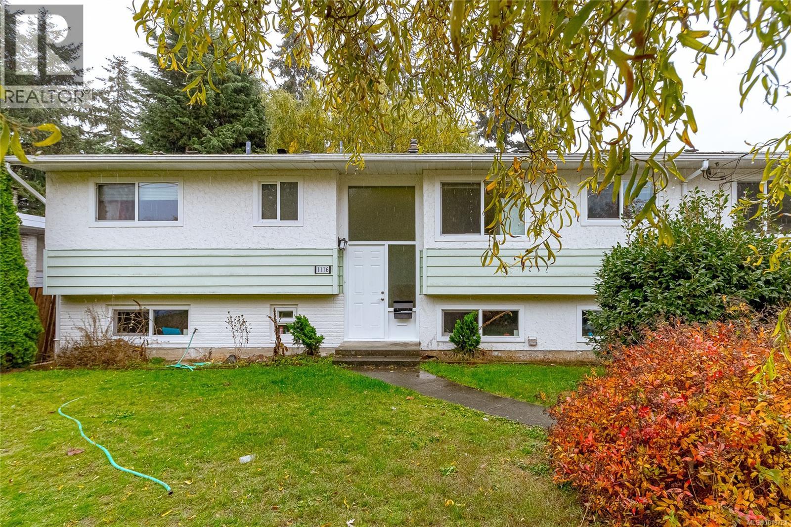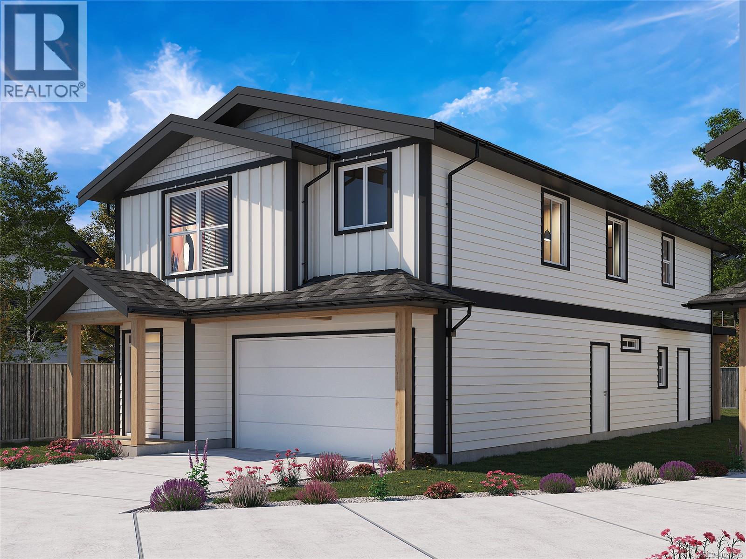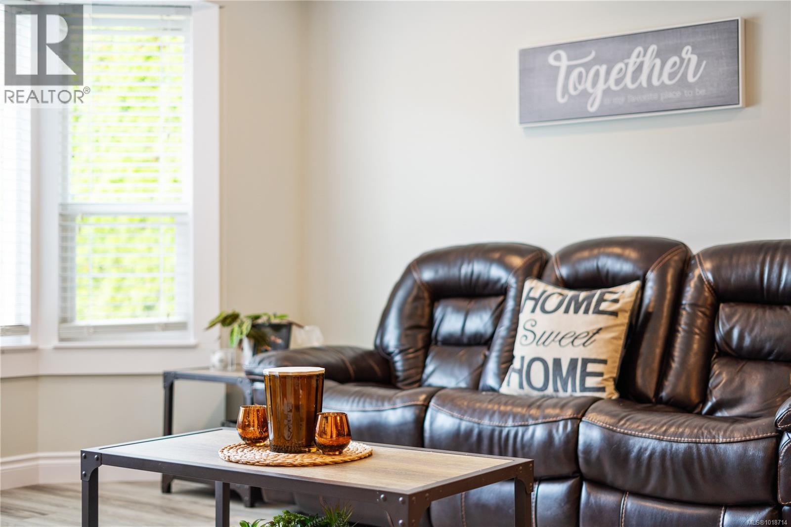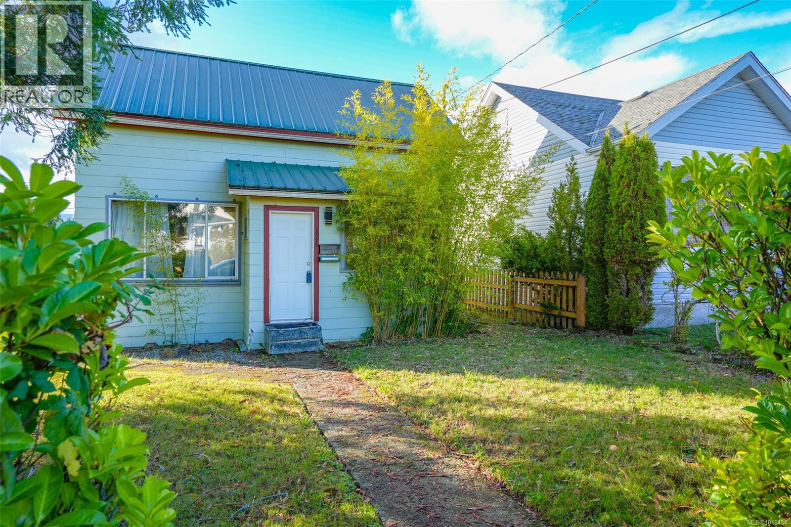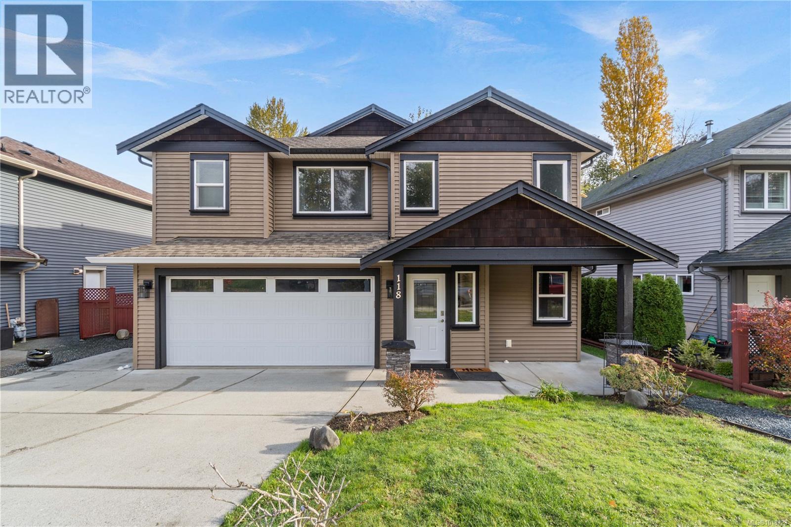- Houseful
- BC
- Port Alberni
- V9Y
- 4441 Bute St
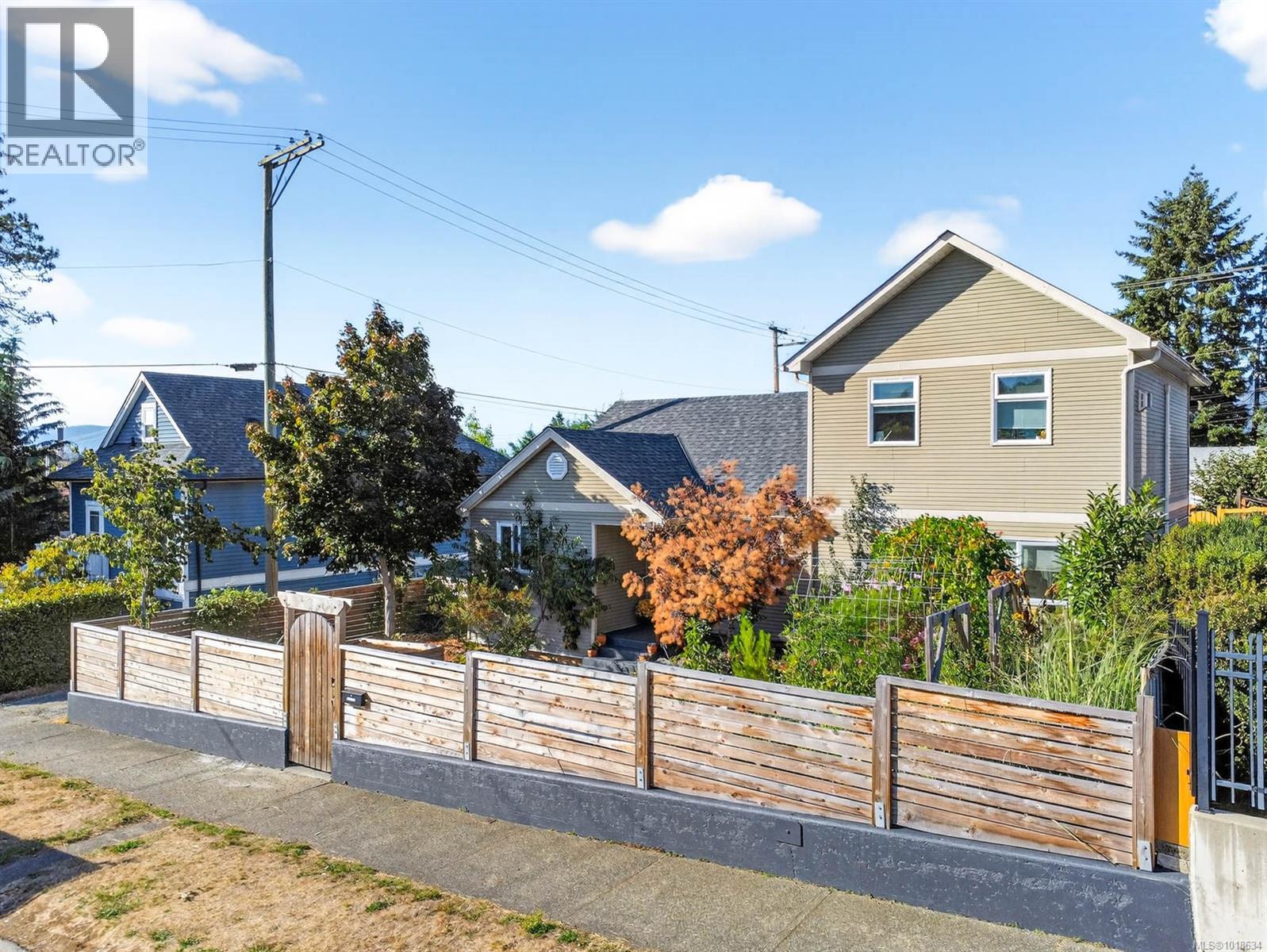
Highlights
Description
- Home value ($/Sqft)$253/Sqft
- Time on Housefulnew 2 days
- Property typeSingle family
- Median school Score
- Year built1935
- Mortgage payment
Beautifully remodeled home in a central location. The large kitchen and dining area are ideal for family meals and get-togethers, with a natural gas range for those who love to cook. Upstairs features a bright, versatile space that works well as a family room or spacious primary bedroom and also has an ocean view. Enjoy two cozy gas fireplaces, an updated bathroom, and a convenient main-floor primary bedroom. Outside, you’ll find a fully fenced yard with keypad entry, an established veggie garden, a new pergola, and mountain views. There’s also a detached 12'x30' workshop, a chicken coop, and space to park a boat. Located just a two-minute walk from groceries, the liquor store, and restaurants, and within walking distance to the Harbour Quay, pool, and library. The neighbourhood is up-and-coming, full of young families, great neighbours, and a strong sense of community. A practical, move-in-ready home with plenty of charm and room to grow. (id:63267)
Home overview
- Cooling Air conditioned, wall unit
- Heat source Electric, natural gas
- Heat type Baseboard heaters, heat pump
- # parking spaces 3
- # full baths 2
- # total bathrooms 2.0
- # of above grade bedrooms 3
- Has fireplace (y/n) Yes
- Subdivision Port alberni
- View Mountain view, ocean view
- Zoning description Residential
- Lot dimensions 7275
- Lot size (acres) 0.17093515
- Building size 2151
- Listing # 1018634
- Property sub type Single family residence
- Status Active
- Attic (finished) 2.743m X Measurements not available
Level: 2nd - Family room 7.874m X 5.207m
Level: 2nd - Primary bedroom 3.607m X 3.937m
Level: Main - Kitchen 3.251m X 4.242m
Level: Main - Bedroom 3.912m X 2.819m
Level: Main - Bathroom 2.337m X 2.845m
Level: Main - Living room 4.394m X 4.14m
Level: Main - Laundry 3.658m X 3.048m
Level: Main - Dining room 4.547m X 5.232m
Level: Main - Bathroom 1.93m X 1.092m
Level: Main - Mudroom 2.946m X 1.372m
Level: Main - Bedroom 3.099m X 2.845m
Level: Main
- Listing source url Https://www.realtor.ca/real-estate/29052757/4441-bute-st-port-alberni-port-alberni
- Listing type identifier Idx

$-1,453
/ Month



