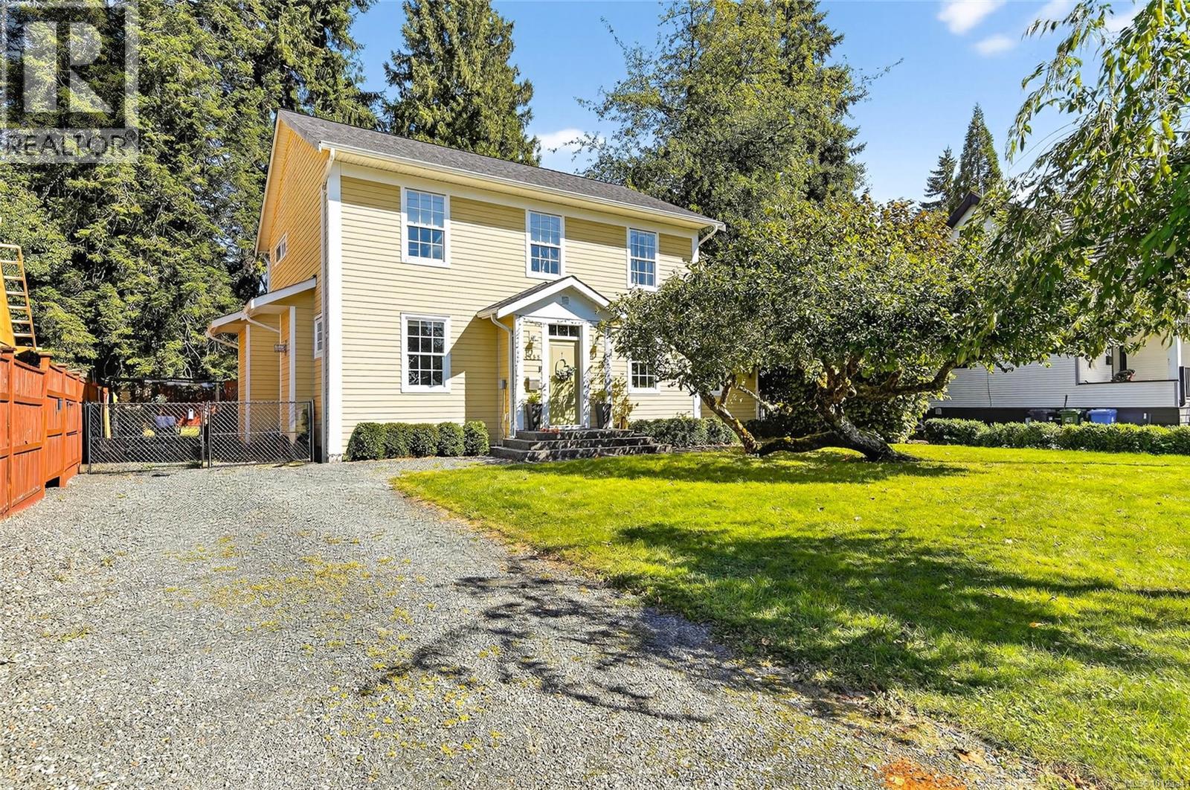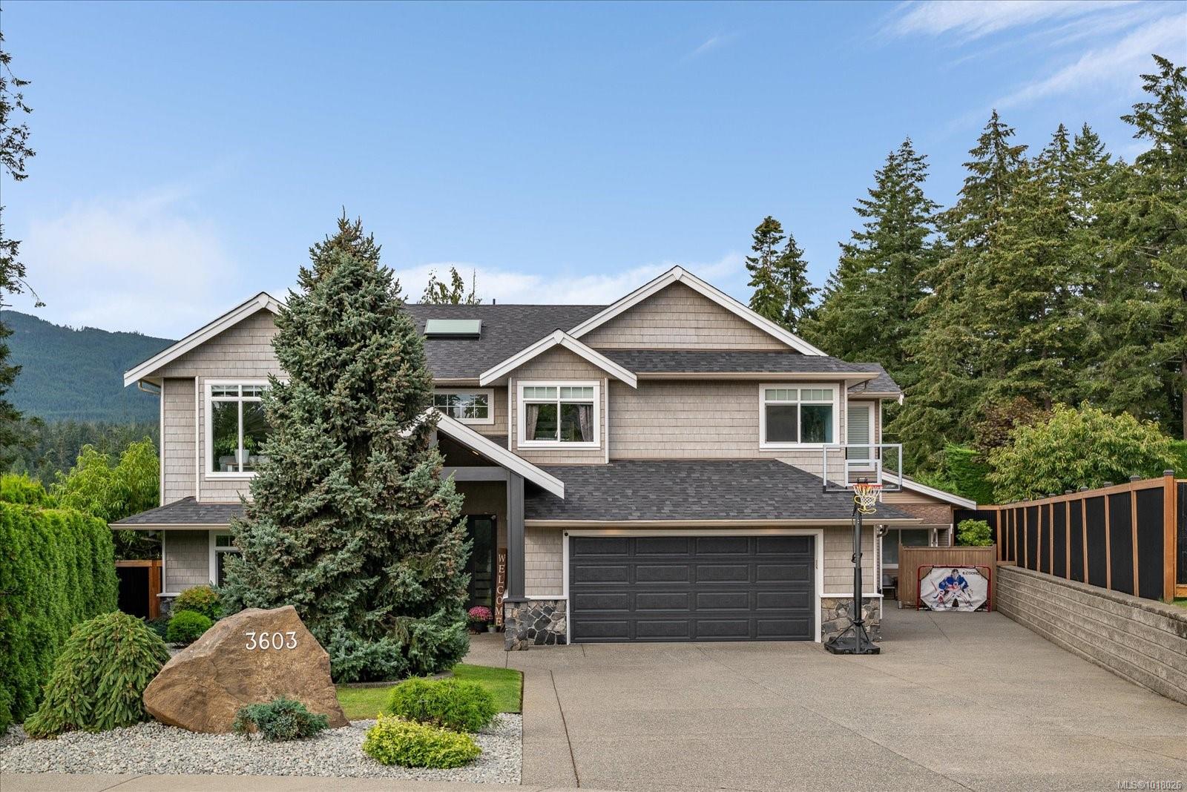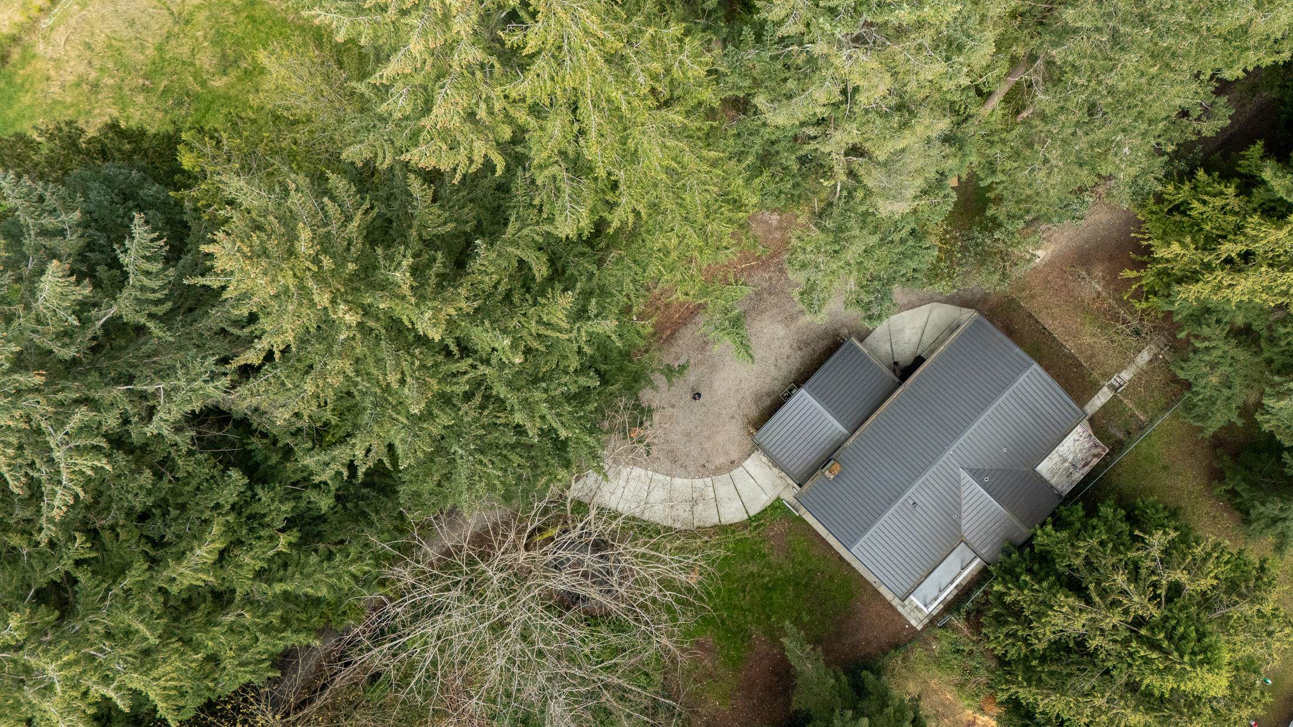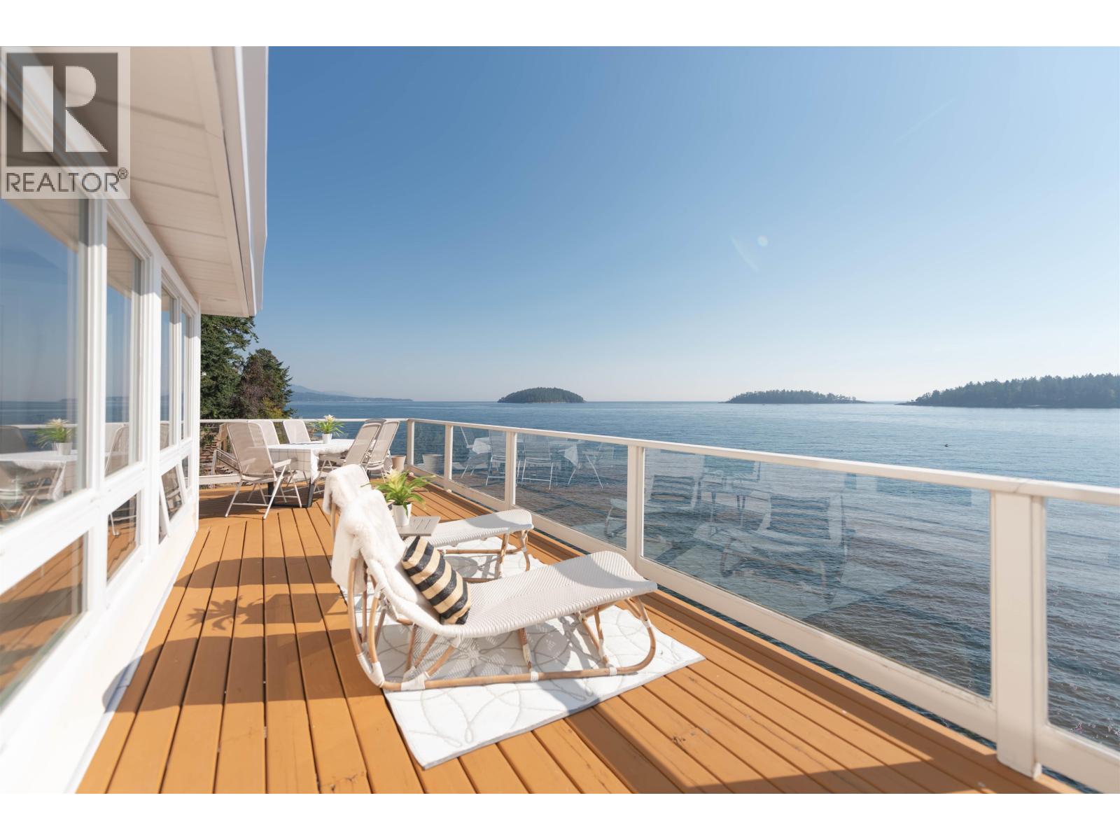- Houseful
- BC
- Port Alberni
- V9Y
- 4455 Elizabeth St

4455 Elizabeth St
4455 Elizabeth St
Highlights
Description
- Home value ($/Sqft)$433/Sqft
- Time on Houseful53 days
- Property typeSingle family
- StyleOther
- Median school Score
- Year built2015
- Mortgage payment
Built in 2016, this residence offers a sophisticated blend of modern design and timeless comfort. The main living area showcases soaring 10ft ceilings, expansive windows, custom built-in cabinets/shelving and a gas fireplace, seamlessly connected to a chef-inspired kitchen finished with striking Tahsis blue marble countertops, a massive fridge, custom bar built-ins, and integrated laundry and recycling systems. A dedicated media room, enhanced with 7.5 surround sound, double sound insulation, and outdoor speakers, creates an elevated entertainment experience. Designer light fixtures and refined finishes add a touch of elegance throughout. Outdoors, the property features a beautifully landscaped yard, complete with irrigation, an outdoor fireplace, and a garden shed. A heat pump, insulated 4-ft crawl space, and efficient systems ensure year-round comfort. Ideally situated close to the river, breweries, and local amenities. This home is a show stopper and must see listing! (id:63267)
Home overview
- Cooling Air conditioned
- Heat type Heat pump
- # parking spaces 4
- # full baths 3
- # total bathrooms 3.0
- # of above grade bedrooms 4
- Has fireplace (y/n) Yes
- Subdivision Port alberni
- View Mountain view
- Zoning description Residential
- Lot dimensions 8052
- Lot size (acres) 0.18919173
- Building size 2138
- Listing # 1012334
- Property sub type Single family residence
- Status Active
- Bedroom 3.658m X 2.642m
Level: 2nd - Other 2.057m X 6.579m
Level: 2nd - Bathroom 3.531m X 3.429m
Level: 2nd - Bathroom 2.54m X 1.499m
Level: 2nd - Bedroom 3.581m X 3.454m
Level: 2nd - Bedroom 3.658m X 2.87m
Level: 2nd - Primary bedroom 3.581m X 3.962m
Level: 2nd - 2.057m X 5.436m
Level: Main - Family room 4.191m X 6.452m
Level: Main - Kitchen 6.452m X 3.734m
Level: Main - Bathroom 1.473m X 1.753m
Level: Main - Dining room 3.912m X 3.759m
Level: Main - Living room 3.581m X 4.318m
Level: Main - Laundry 3.632m X 4.318m
Level: Main
- Listing source url Https://www.realtor.ca/real-estate/28792441/4455-elizabeth-st-port-alberni-port-alberni
- Listing type identifier Idx

$-2,467
/ Month












