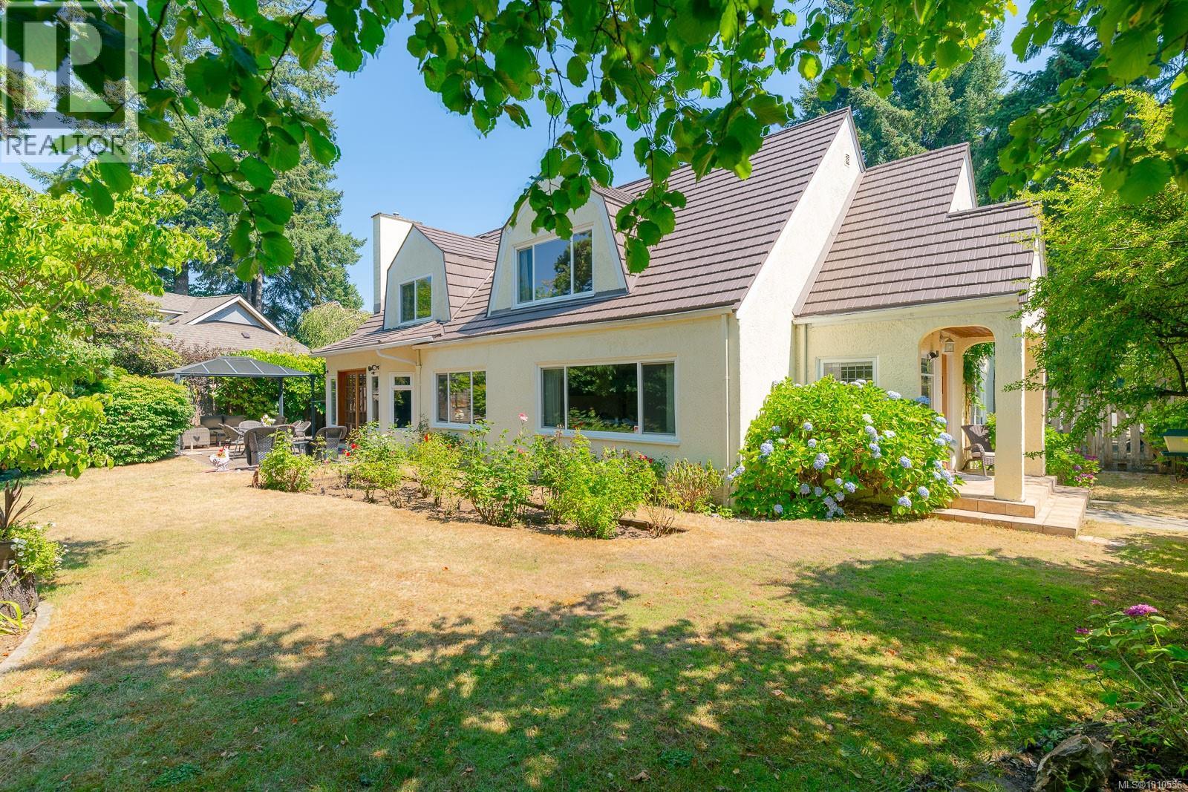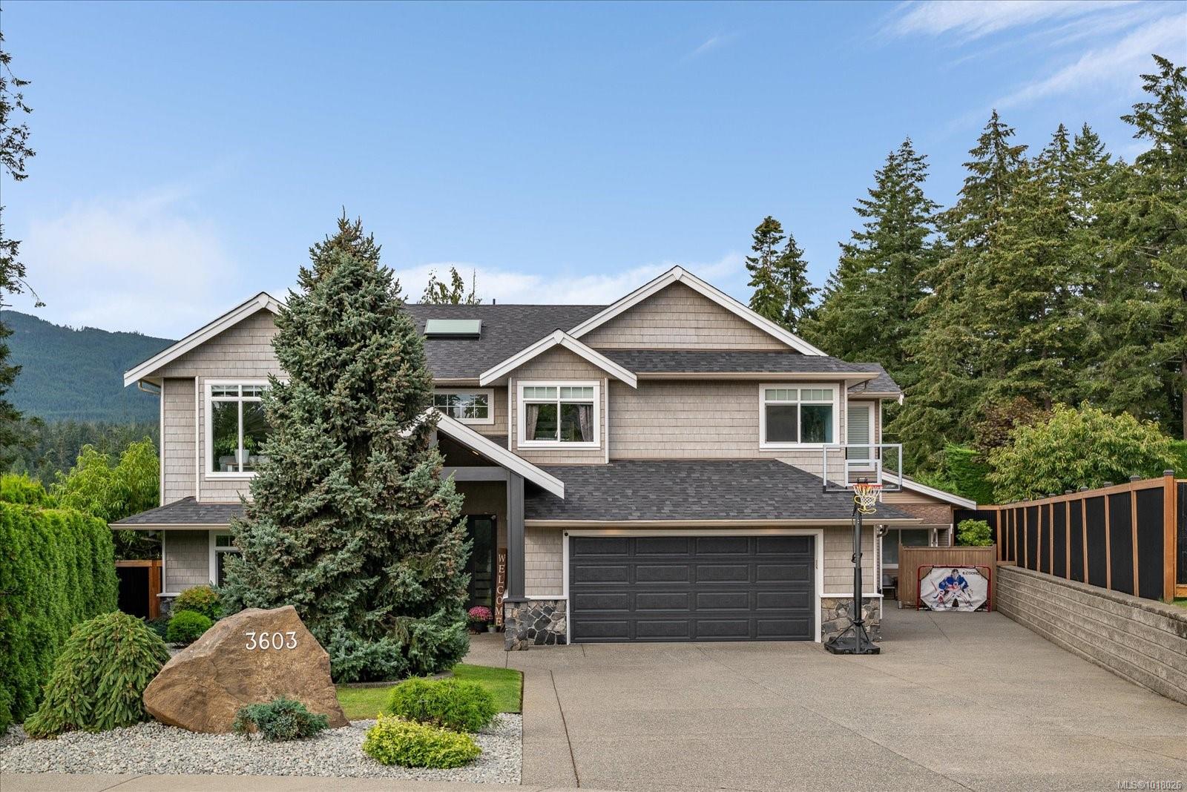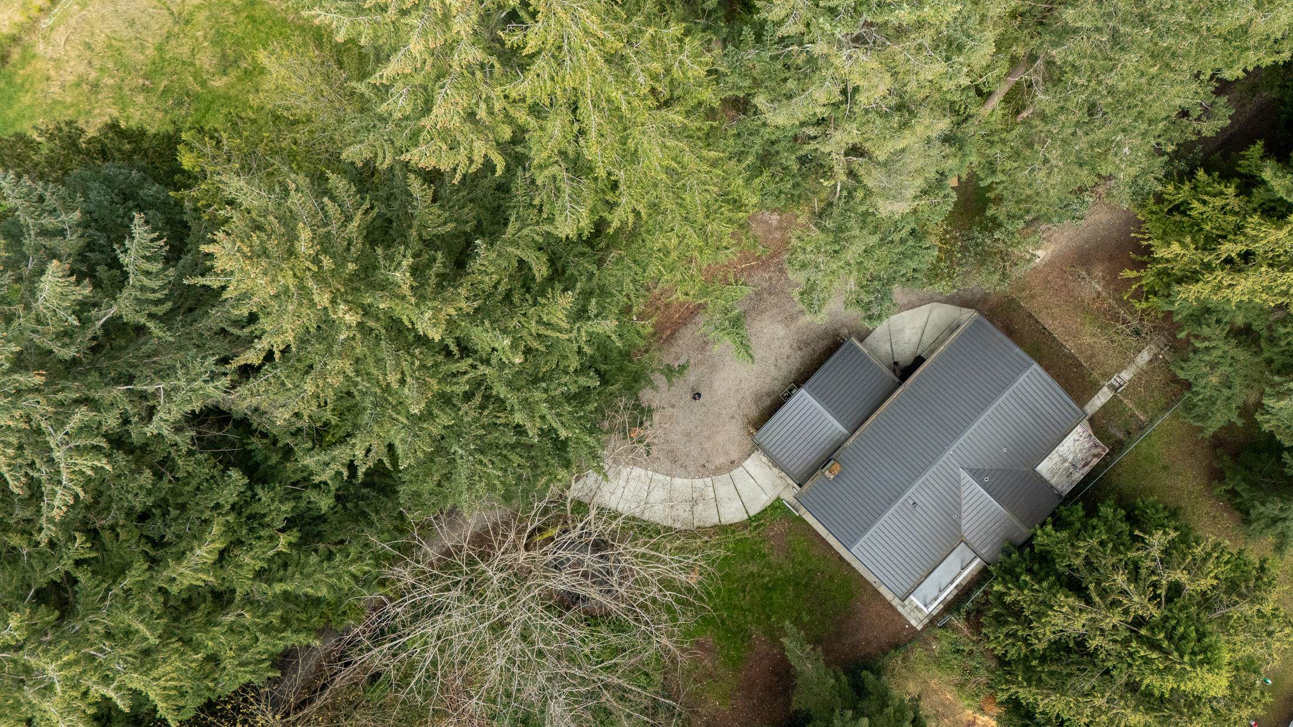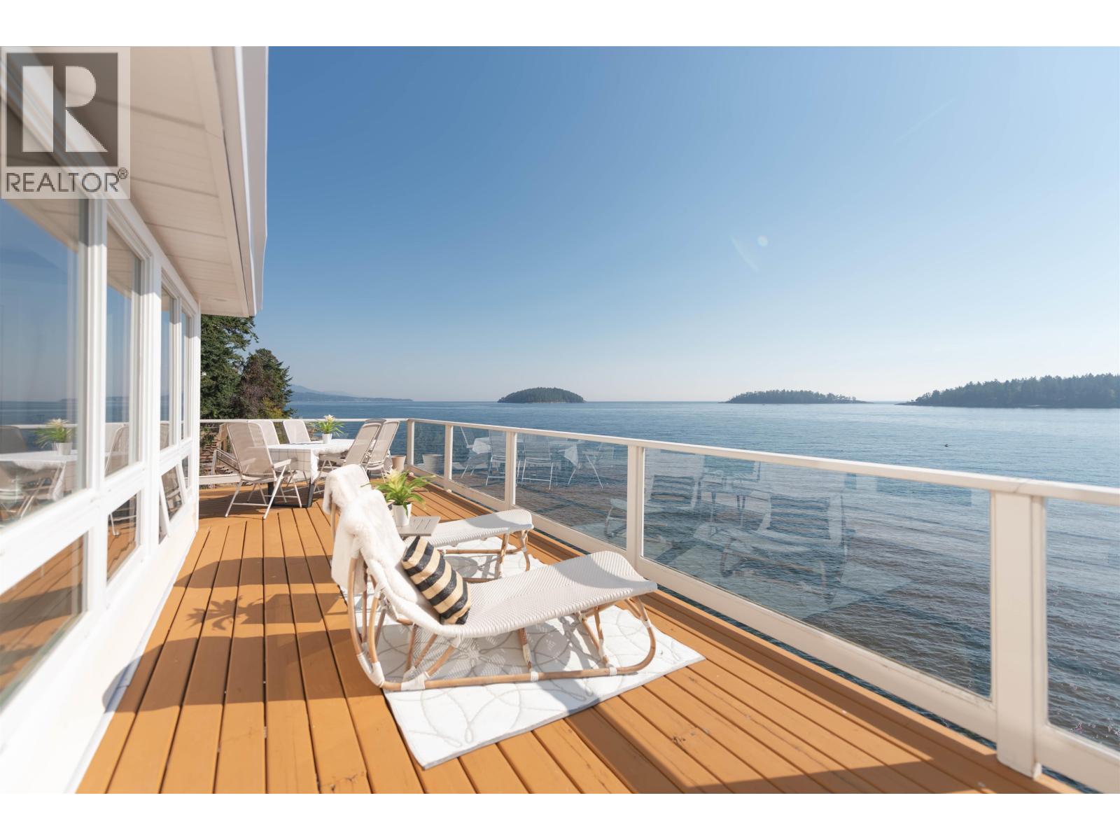- Houseful
- BC
- Port Alberni
- V9Y
- 4471 Southgate Rd

4471 Southgate Rd
4471 Southgate Rd
Highlights
Description
- Home value ($/Sqft)$215/Sqft
- Time on Houseful75 days
- Property typeSingle family
- StyleCharacter
- Median school Score
- Year built1936
- Mortgage payment
Charming and beautifully updated character home located on a quiet cul-de-sac, just steps from Roger Creek Park and the scenic Scott Kenny Trail. This .46-acre, partially fenced lot is a gardener’s dream, featuring vibrant flowerbeds, productive vegetable gardens, mature fruit trees, a greenhouse, and garden shed. The spacious main floor includes a kitchen with eating area, formal dining room, cozy living and family rooms—each with its own gas fireplace—plus a bedroom, 4-piece bath, and laundry. Upstairs offers two bedrooms, a 2-piece bath, and a generous primary suite complete with ensuite and walk-in closet. The unfinished basement provides ample storage or potential for future development. Notable features include original fir floors, leaded glass windows, French doors, and a brand-new heat pump. This home perfectly blends classic charm with modern comforts in a peaceful, nature-filled setting. (id:63267)
Home overview
- Cooling Air conditioned
- Heat source Electric
- Heat type Forced air, heat pump
- # parking spaces 4
- # full baths 4
- # total bathrooms 4.0
- # of above grade bedrooms 4
- Has fireplace (y/n) Yes
- Subdivision Port alberni
- Zoning description Residential
- Lot dimensions 20038
- Lot size (acres) 0.47081766
- Building size 3906
- Listing # 1010556
- Property sub type Single family residence
- Status Active
- Ensuite 3 - Piece
Level: 2nd - Bathroom 2 - Piece
Level: 2nd - Primary bedroom 5.791m X 4.902m
Level: 2nd - Bedroom Measurements not available X 4.877m
Level: 2nd - Bedroom 3.302m X 3.327m
Level: 2nd - Living room 4.115m X 5.461m
Level: Main - Family room 4.75m X 4.75m
Level: Main - Kitchen 5.207m X 3.505m
Level: Main - Dining room 4.039m X 4.75m
Level: Main - Bedroom Measurements not available X 3.353m
Level: Main - Laundry 3.988m X 5.156m
Level: Main - 2.845m X 1.778m
Level: Main - Bathroom 2 - Piece
Level: Main - Bathroom 4 - Piece
Level: Main
- Listing source url Https://www.realtor.ca/real-estate/28704200/4471-southgate-rd-port-alberni-port-alberni
- Listing type identifier Idx

$-2,240
/ Month












