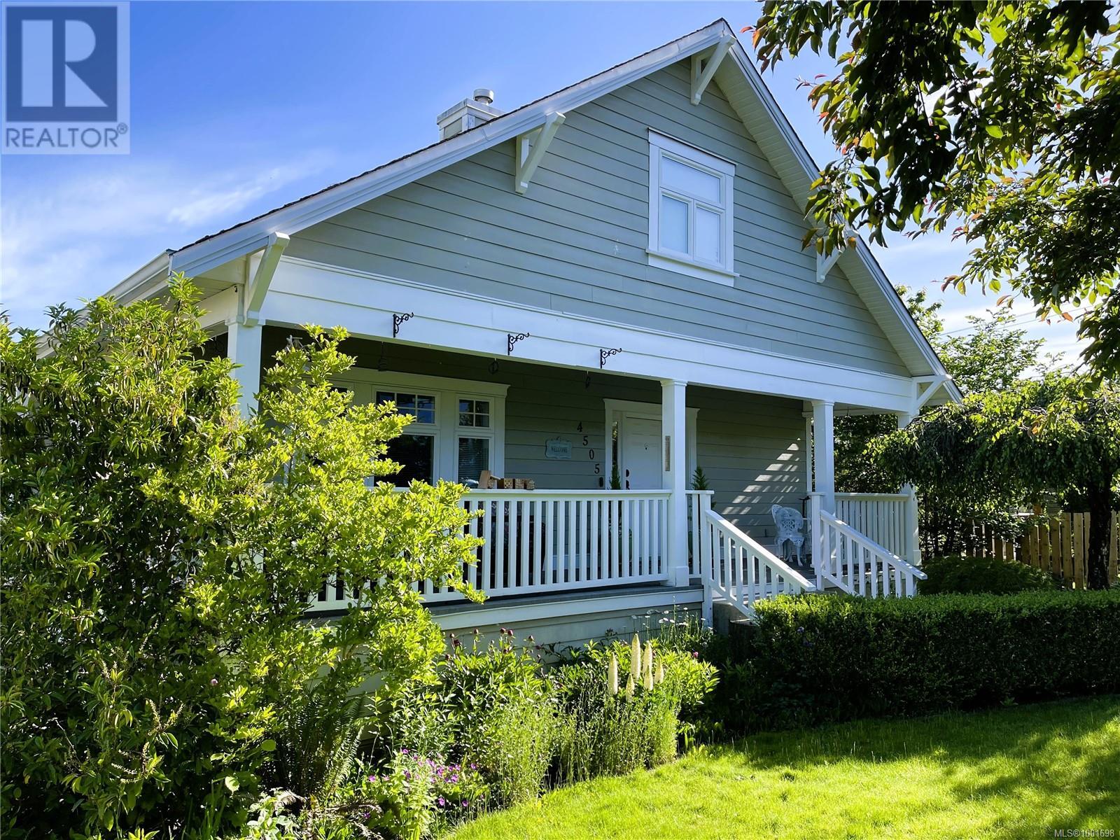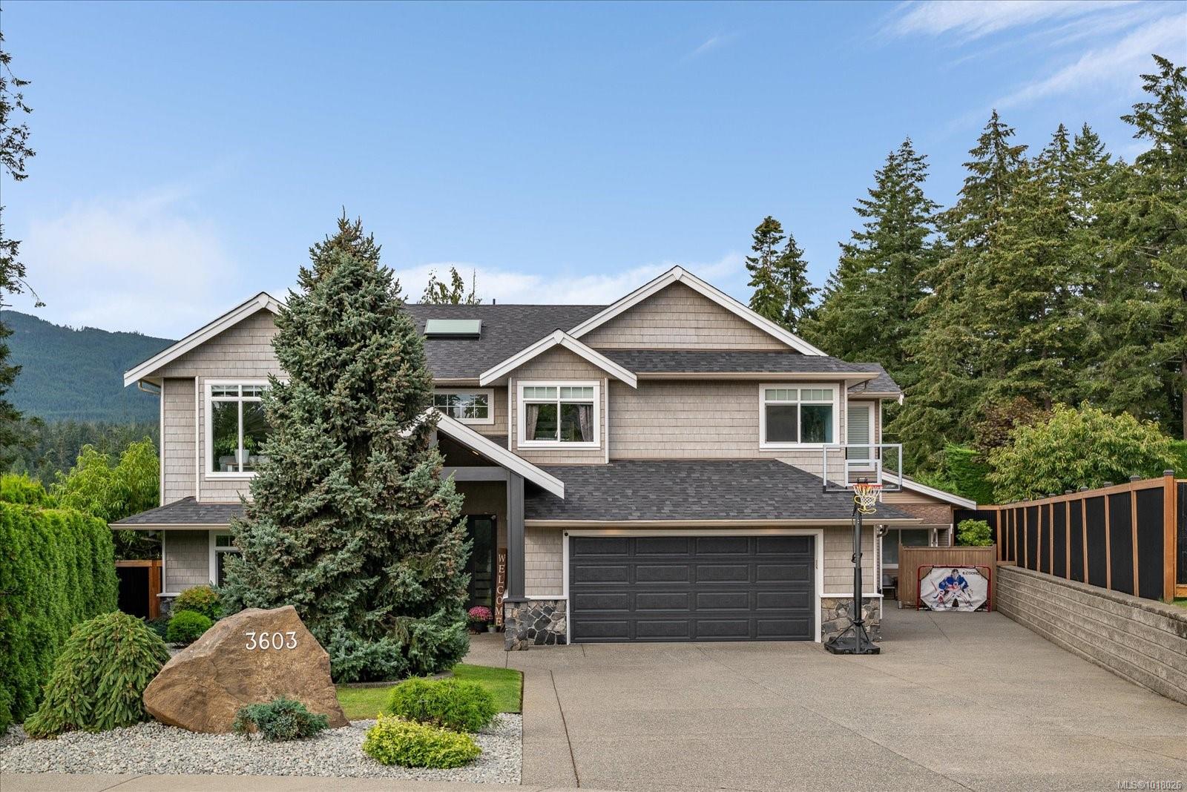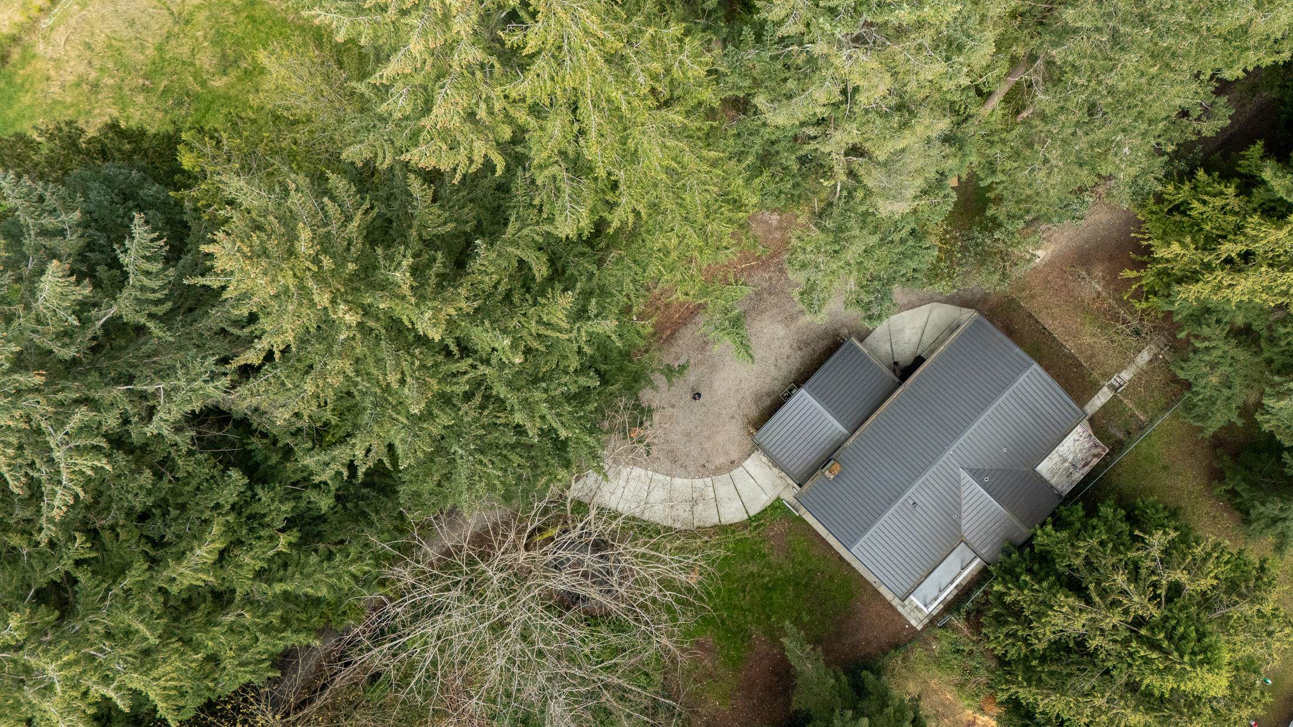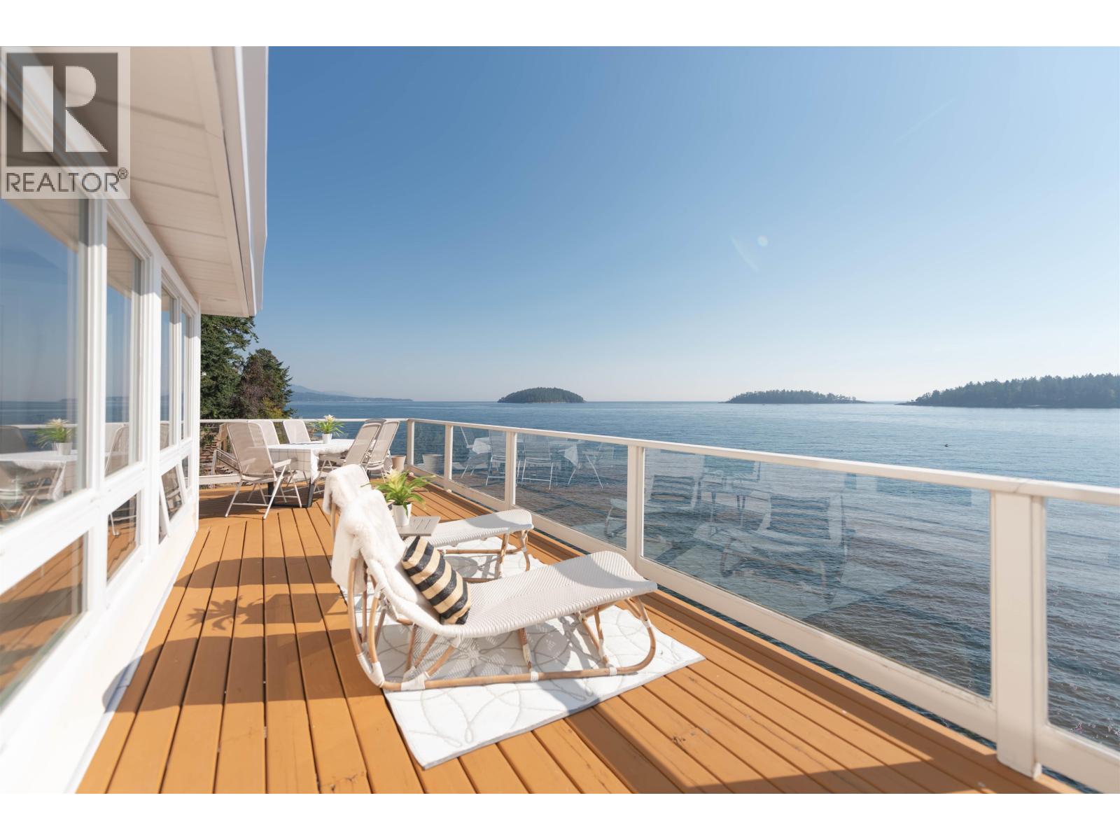- Houseful
- BC
- Port Alberni
- V9Y
- 4505 Argyle St

Highlights
Description
- Home value ($/Sqft)$259/Sqft
- Time on Houseful144 days
- Property typeSingle family
- Median school Score
- Year built2000
- Mortgage payment
Step into timeless charm and modern comfort with this immaculate character home, nestled on a beautifully landscaped, private lot framed by mature trees and shrubs. Offering over 3,000 sq ft of thoughtfully designed living space, this 4-bedroom plus den residence features a spacious primary suite on the main floor and 2 well-appointed bathrooms. Warm oak floors, 9-ft ceilings, and stunning woodwork complement the inviting living room with a cozy gas fireplace. The gourmet kitchen boasts maple cabinets, quartz countertops, a large island with a wood top, walk-in pantry and opens via French doors to a sun-drenched deck with breathtaking views of the park, ocean, mountains, and even the Comox Glacier on clear days. Ideal for both family living and entertaining, enjoy a main-level family room and a large rec room below. Additional highlights include a new roof with 30 yr warranty (including 10 year warranty from roofer), covered front verandah, RV parking, a garage/workshop, on-demand natural gas hot water, and a gas BBQ hookup. Smart landscaping with app-controlled sprinklers, 200-amp service, security system, newer back deck stairs and rails, and generous attic storage & brand new roof complete this exceptional package. A bus stop is located right outside the front door. (id:63267)
Home overview
- Cooling Air conditioned
- Heat source Electric
- Heat type Forced air, heat pump
- # parking spaces 3
- # full baths 2
- # total bathrooms 2.0
- # of above grade bedrooms 4
- Has fireplace (y/n) Yes
- Subdivision Port alberni
- View Mountain view, ocean view
- Zoning description Residential
- Lot dimensions 8712
- Lot size (acres) 0.20469925
- Building size 3083
- Listing # 1001698
- Property sub type Single family residence
- Status Active
- Recreational room 4.166m X 5.842m
Level: Lower - Storage 2.845m X 2.261m
Level: Lower - Bedroom 3.886m X 3.988m
Level: Lower - Laundry 3.023m X 2.515m
Level: Lower - Bathroom 3 - Piece
Level: Lower - Bedroom 3.988m X 3.251m
Level: Lower - Bedroom 3.785m X 3.378m
Level: Lower - 1.194m X 2.667m
Level: Main - Primary bedroom 4.14m X 4.369m
Level: Main - Kitchen 4.115m X 5.029m
Level: Main - Living room 4.039m X 4.826m
Level: Main - Family room 4.369m X 5.055m
Level: Main - Dining room 3.759m X 5.309m
Level: Main - Bathroom 4 - Piece
Level: Main
- Listing source url Https://www.realtor.ca/real-estate/28391203/4505-argyle-st-port-alberni-port-alberni
- Listing type identifier Idx

$-2,132
/ Month












