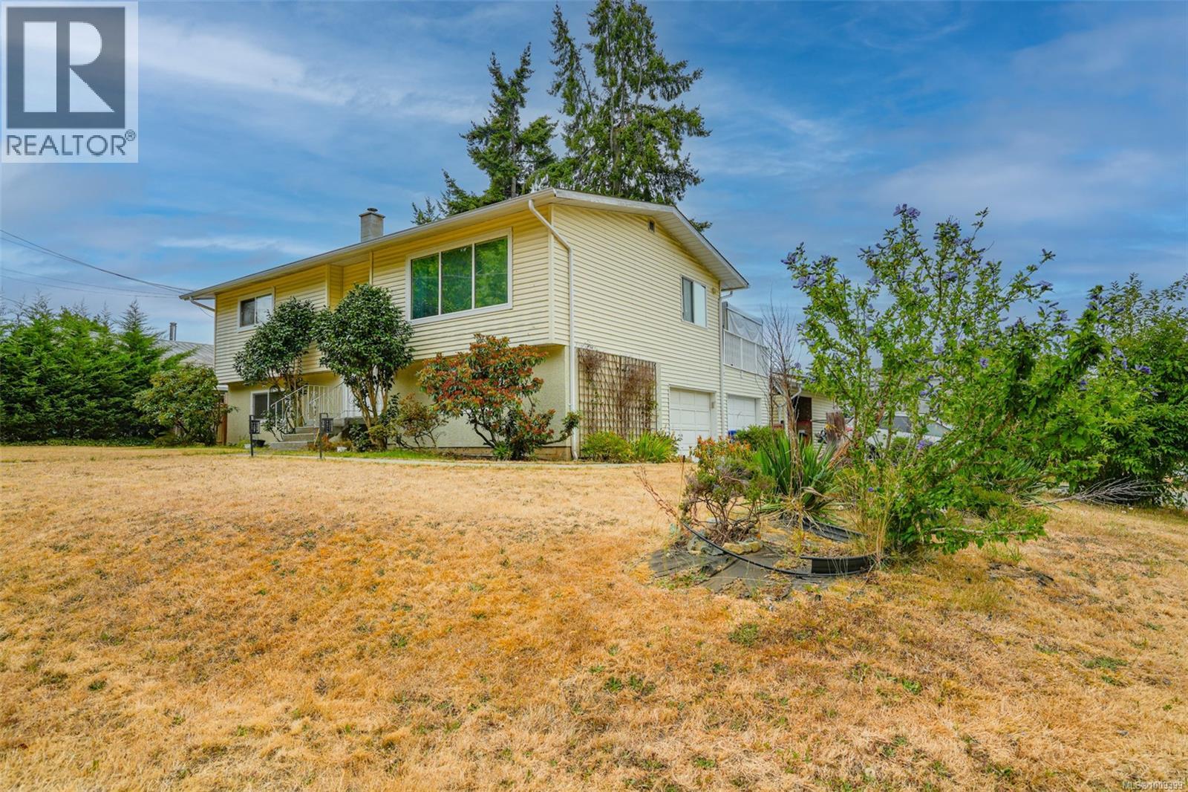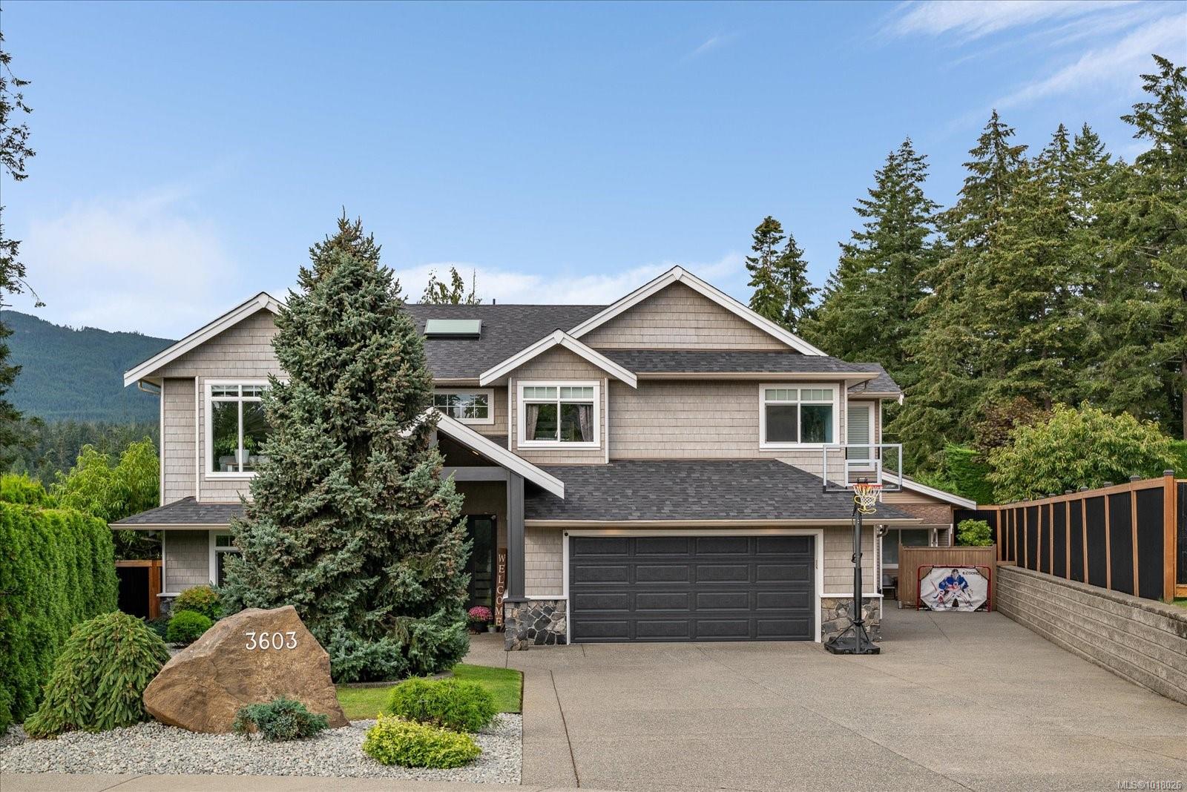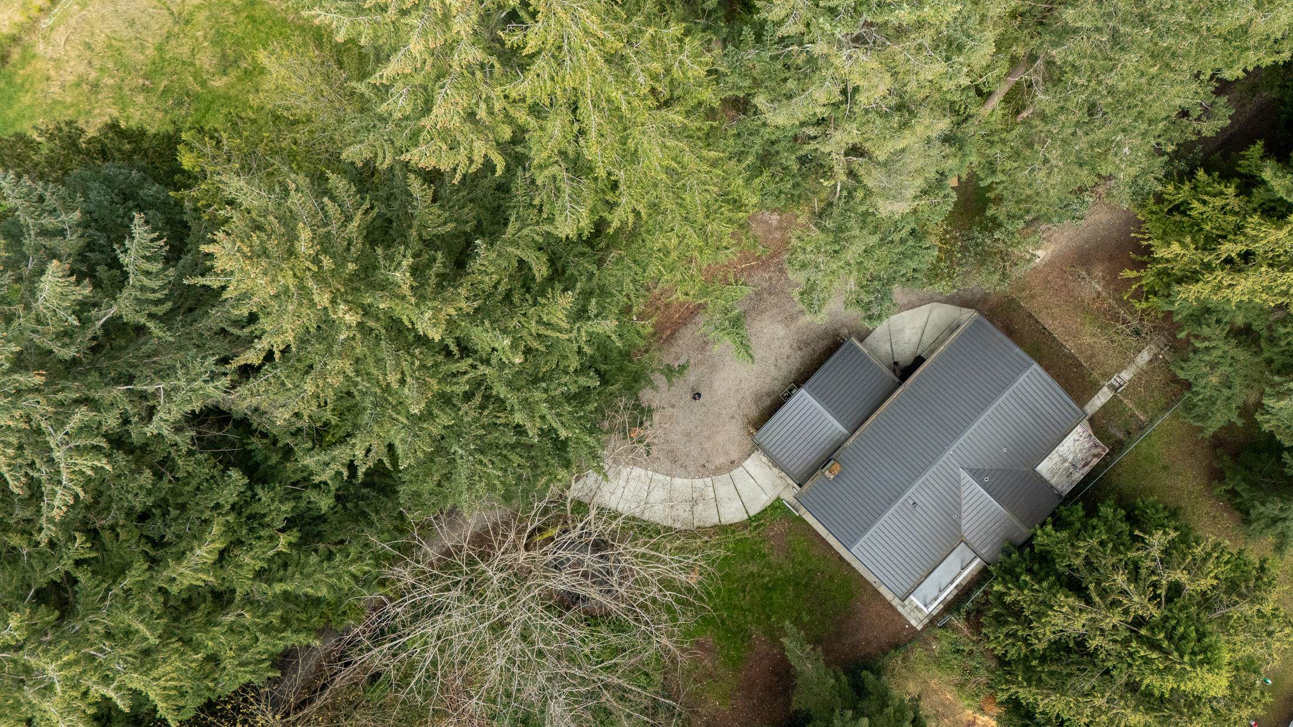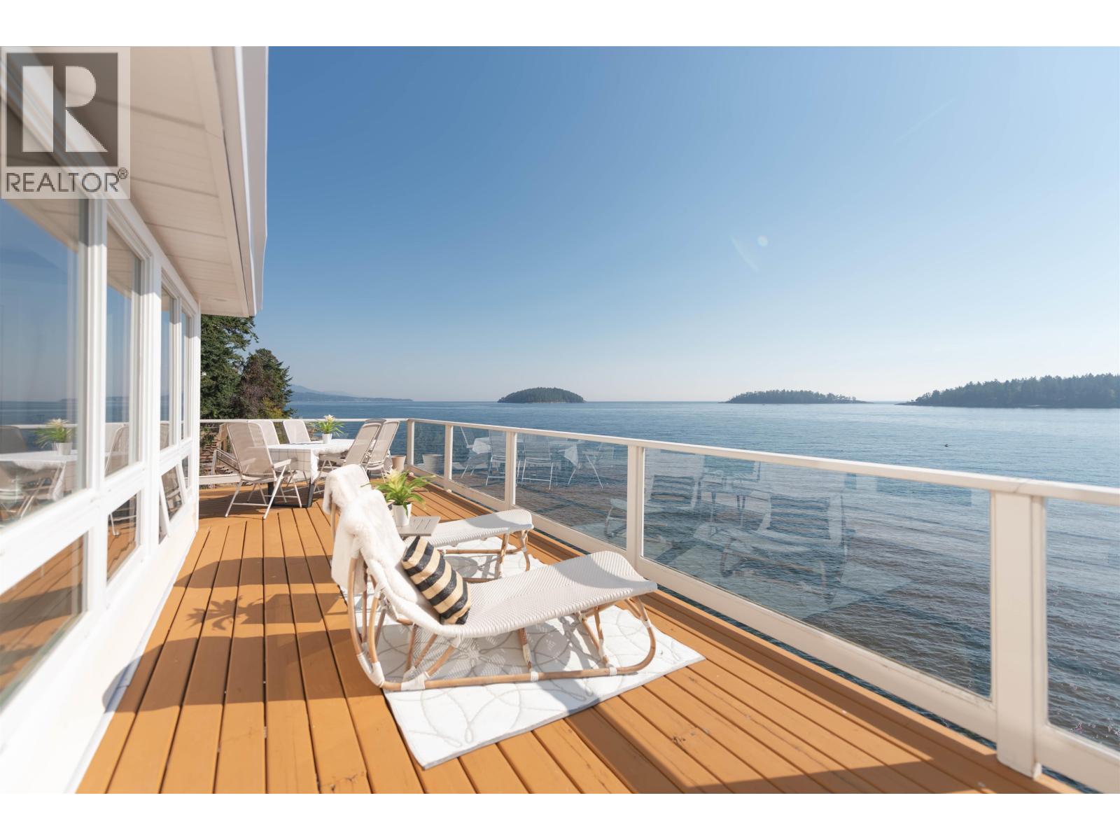- Houseful
- BC
- Port Alberni
- V9Y
- 4594 Alwyn St

Highlights
Description
- Home value ($/Sqft)$272/Sqft
- Time on Houseful76 days
- Property typeSingle family
- Median school Score
- Year built1978
- Mortgage payment
Set on a quiet 0.18-acre corner lot, this well-maintained recently painted family home is just minutes from schools, shopping, and transit. The upper level features a bright open-concept living and dining space, a generous kitchen, and walkout access to an oversized deck—ideal for summer BBQs and gatherings. The main floor also includes a comfortable primary bedroom, full bathroom, and second bedroom.Downstairs offers great versatility with a spacious family room perfect for kids or a media space, two more bedrooms, two-piece bath, laundry area, and walkout access to the fully fenced backyard. Outside, you’ll appreciate the double garage, two covered parking areas for your toys or complete the closure for additional living space (add plumbing and you have yourself a bachelor suite!). There is also plenty of parking for the boat or RV. Don't miss this opportunity—book your private showing today! (id:63267)
Home overview
- Cooling None
- Heat source Electric
- Heat type Baseboard heaters
- # parking spaces 3
- # full baths 2
- # total bathrooms 2.0
- # of above grade bedrooms 4
- Has fireplace (y/n) Yes
- Subdivision Port alberni
- Zoning description Residential
- Directions 2172666
- Lot dimensions 7841
- Lot size (acres) 0.18423402
- Building size 2311
- Listing # 1009399
- Property sub type Single family residence
- Status Active
- Laundry 2.591m X 2.159m
Level: Lower - Bedroom Measurements not available X 3.353m
Level: Lower - Bedroom 5.029m X 3.251m
Level: Lower - Family room 5.486m X Measurements not available
Level: Lower - Bathroom 2 - Piece
Level: Lower - Bedroom 2.845m X 3.835m
Level: Main - Living room 5.08m X 4.242m
Level: Main - Bathroom 4 - Piece
Level: Main - Primary bedroom 4.724m X 3.454m
Level: Main - Kitchen 4.877m X 3.048m
Level: Main - Dining room Measurements not available X 3.048m
Level: Main
- Listing source url Https://www.realtor.ca/real-estate/28698619/4594-alwyn-st-port-alberni-port-alberni
- Listing type identifier Idx

$-1,677
/ Month












