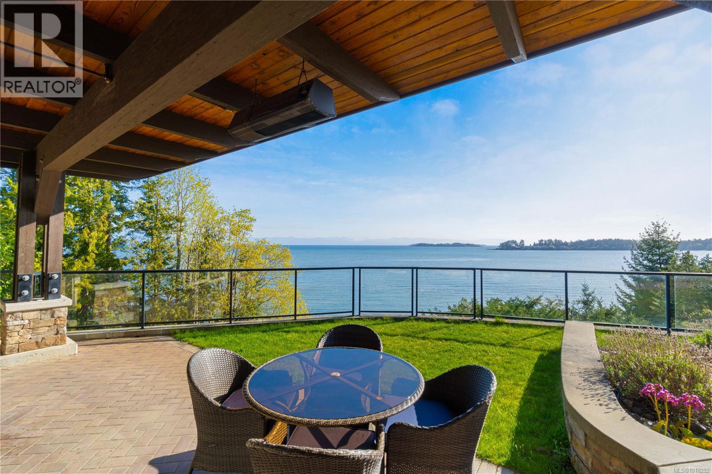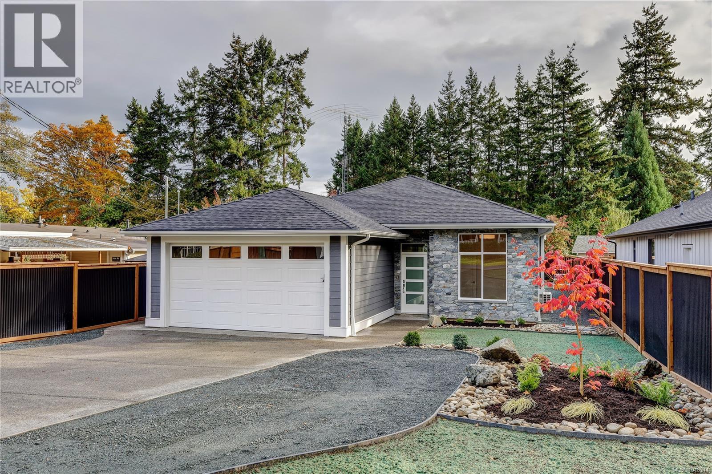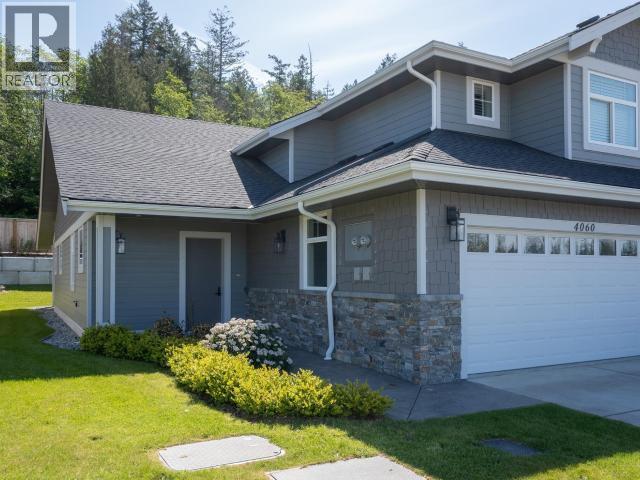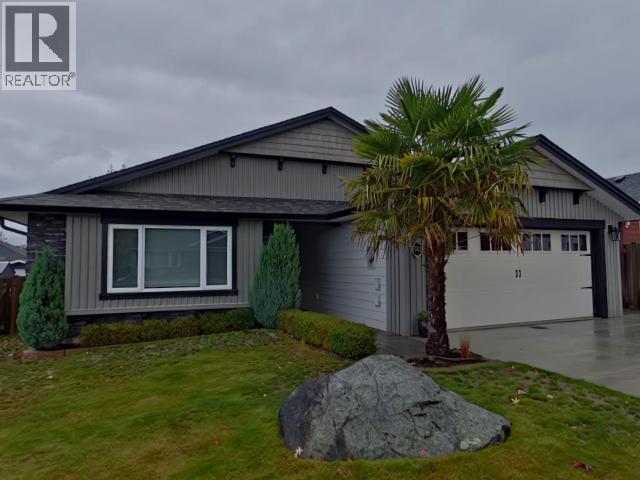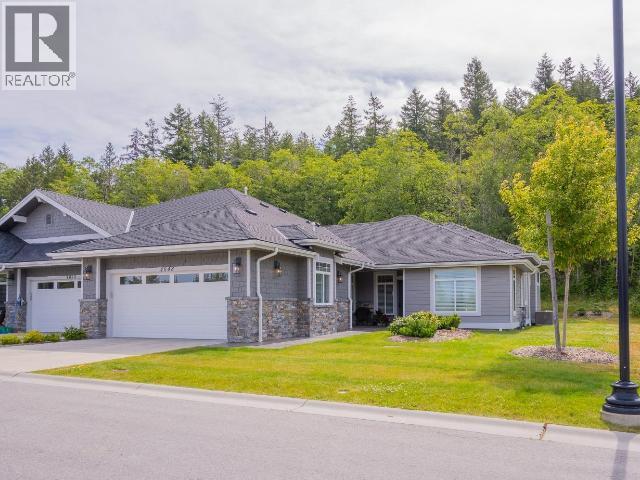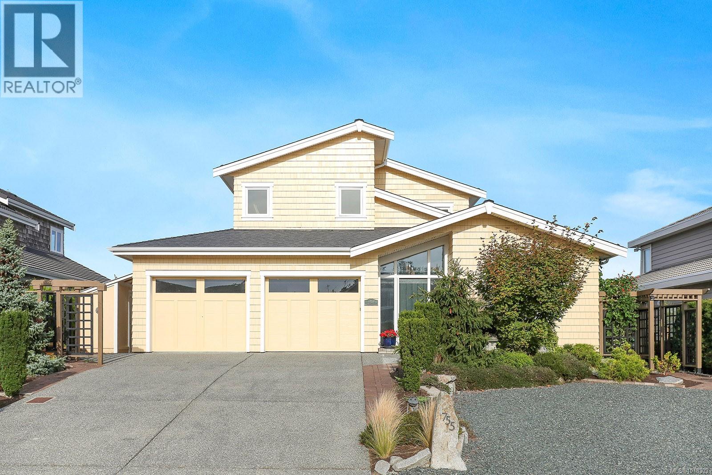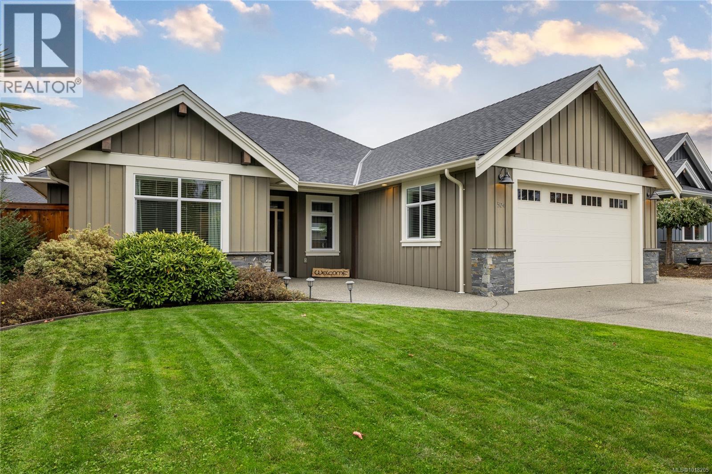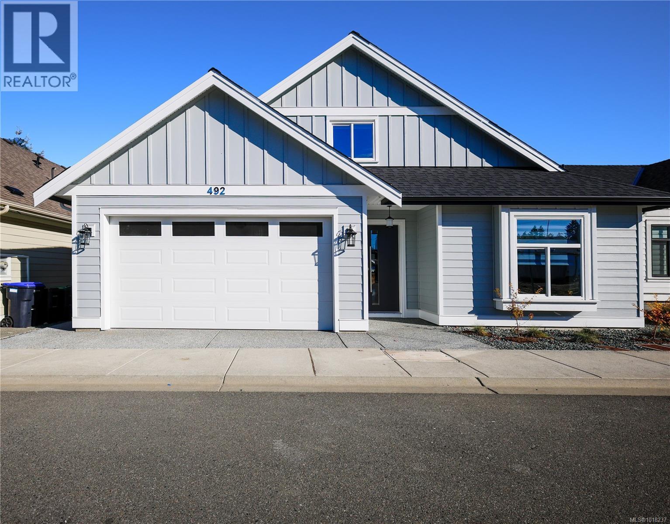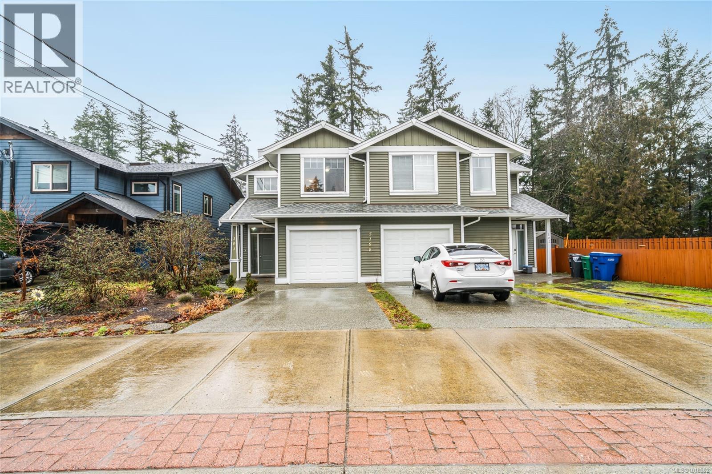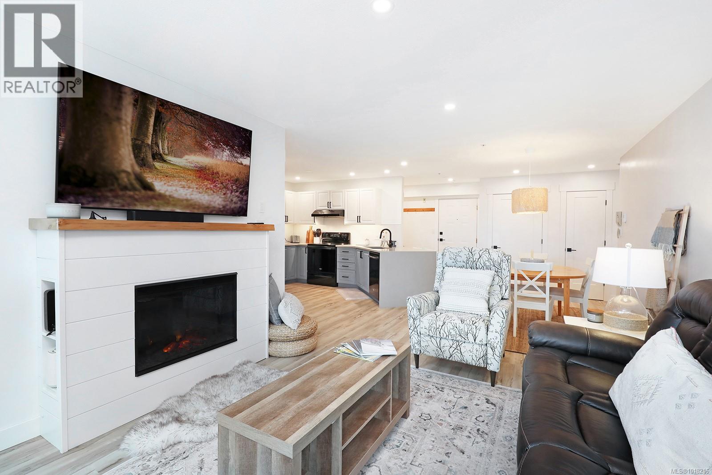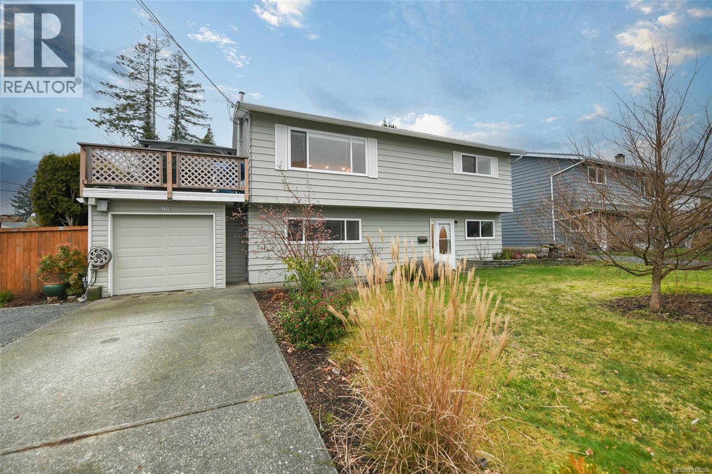- Houseful
- BC
- Port Alberni
- V9Y
- 4664 Angus St
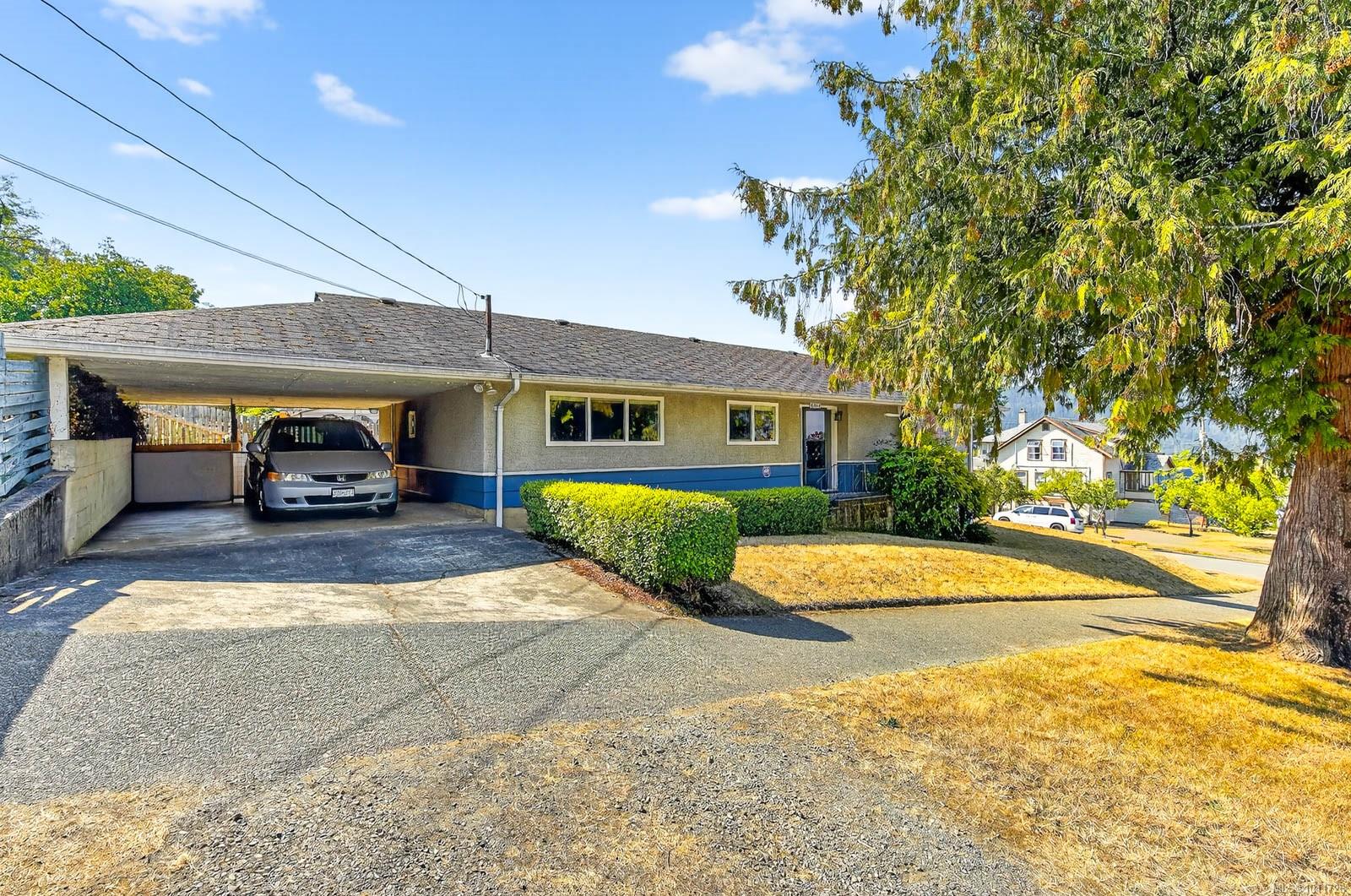
Highlights
This home is
34%
Time on Houseful
47 Days
School rated
5.9/10
Port Alberni
-1.25%
Description
- Home value ($/Sqft)$187/Sqft
- Time on Houseful47 days
- Property typeResidential
- Median school Score
- Lot size6,098 Sqft
- Year built1957
- Mortgage payment
South Port Family Home ~ This charming second-owner home offers 3 bedrooms and 1 bathroom on the main floor, with wood floors throughout most of the level. The living room features a cozy wood-burning fireplace, and the formal dining area has built-in cabinets, complementing the classic kitchen. The lower level includes a 4th bedroom, a 3-piece bathroom, a workshop, a family room, a games room, laundry facilities, and plenty of storage space. Situated on a corner lot, the home provides great views from the living room and is within walking distance of Harbour Quay, Quality Foods, and the bus route. Additional highlights include a carport, two ductless heat pumps, and updated windows.
Sonja Sutton
of RE/MAX Mid-Island Realty,
MLS®#1011728 updated 1 week ago.
Houseful checked MLS® for data 1 week ago.
Home overview
Amenities / Utilities
- Cooling Air conditioning
- Heat type Electric, heat pump
- Sewer/ septic Sewer connected
Exterior
- Construction materials Stucco & siding
- Foundation Concrete perimeter
- Roof Asphalt shingle
- # parking spaces 2
- Parking desc Carport double
Interior
- # total bathrooms 2.0
- # of above grade bedrooms 4
- # of rooms 16
- Flooring Mixed
- Has fireplace (y/n) Yes
- Laundry information In house
- Interior features Dining room
Location
- County Port alberni city of
- Area Port alberni
- Water source Municipal
- Zoning description Residential
Lot/ Land Details
- Exposure North
- Lot dimensions 50x125
Overview
- Lot size (acres) 0.14
- Basement information Partially finished
- Building size 2622
- Mls® # 1011728
- Property sub type Single family residence
- Status Active
- Virtual tour
- Tax year 2025
Rooms Information
metric
- Games room Lower: 6.198m X 5.486m
Level: Lower - Laundry Lower: 1.829m X 2.438m
Level: Lower - Bedroom Lower: 2.743m X 3.708m
Level: Lower - Other Lower: 2.235m X 3.556m
Level: Lower - Bathroom Lower: 1.956m X 2.438m
Level: Lower - Workshop Lower: 2.743m X 2.134m
Level: Lower - Unfinished room Lower: 7.95m X 1.6m
Level: Lower - Family room Lower: 7.214m X 3.556m
Level: Lower - Kitchen Main: 3.835m X 3.912m
Level: Main - Living room Main: 6.045m X 3.937m
Level: Main - Dining room Main: 2.896m X 3.708m
Level: Main - Main: 1.778m X 3.277m
Level: Main - Primary bedroom Main: 4.318m X 3.404m
Level: Main - Bathroom Main: 1.702m X 2.769m
Level: Main - Bedroom Main: 4.318m X 2.769m
Level: Main - Bedroom Main: 2.794m X 3.404m
Level: Main
SOA_HOUSEKEEPING_ATTRS
- Listing type identifier Idx

Lock your rate with RBC pre-approval
Mortgage rate is for illustrative purposes only. Please check RBC.com/mortgages for the current mortgage rates
$-1,306
/ Month25 Years fixed, 20% down payment, % interest
$
$
$
%
$
%

Schedule a viewing
No obligation or purchase necessary, cancel at any time
Nearby Homes
Real estate & homes for sale nearby

