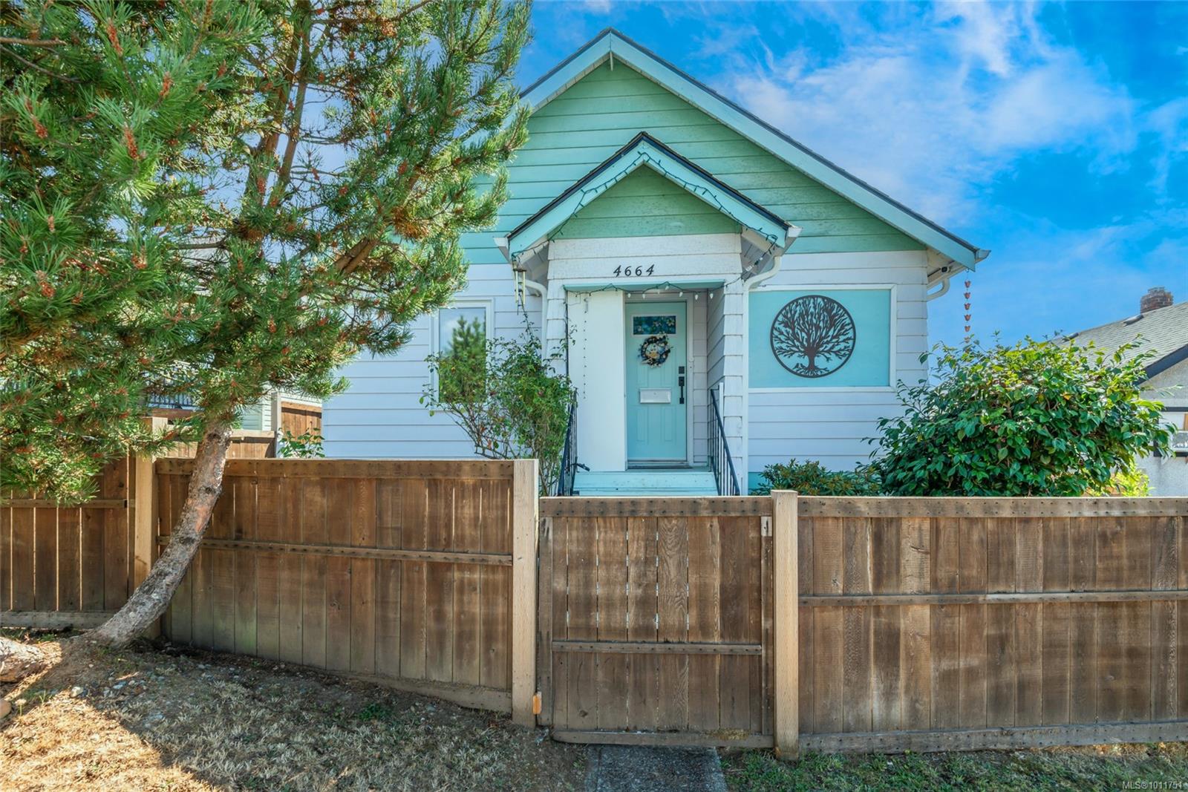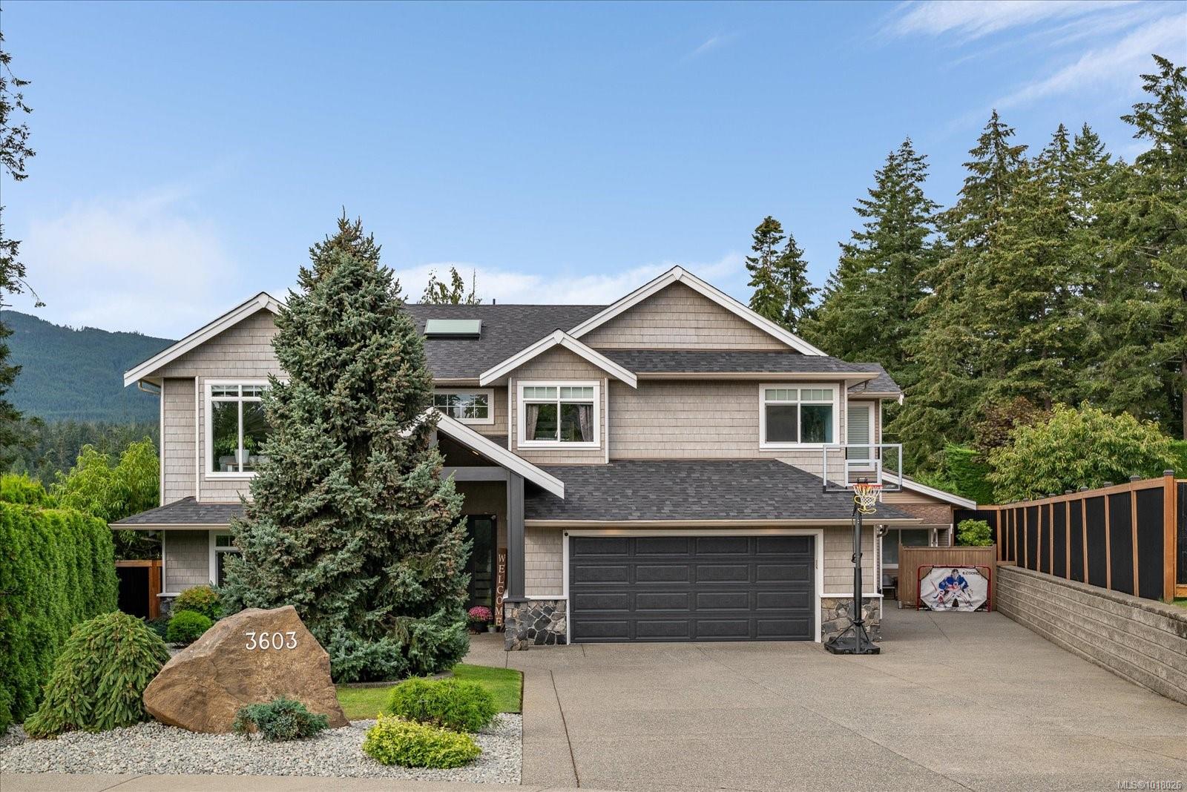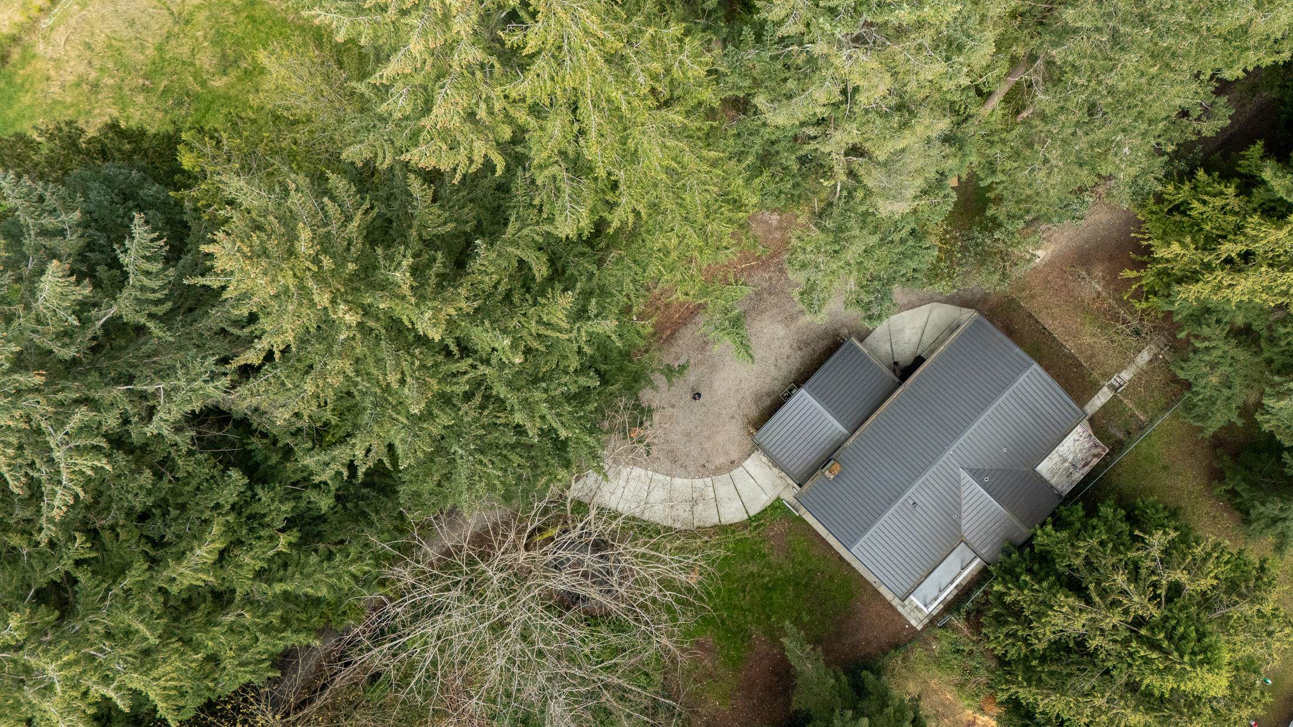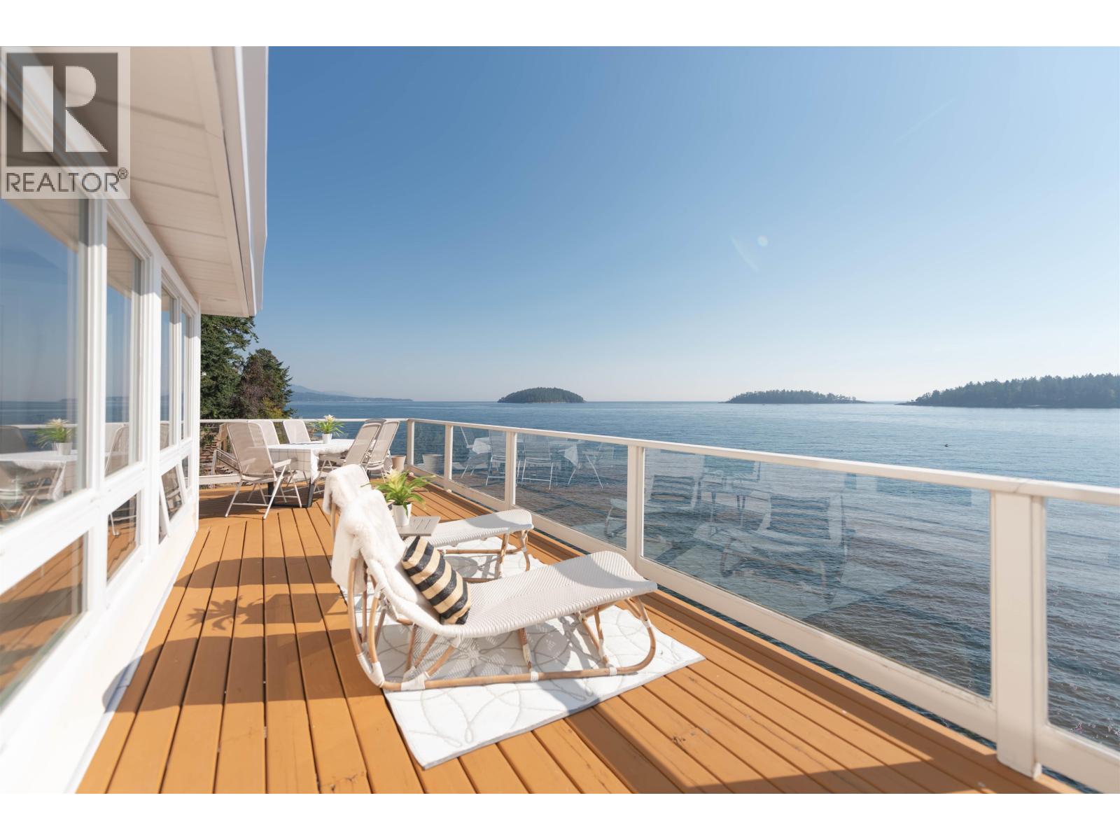- Houseful
- BC
- Port Alberni
- V9Y
- 4664 Bute St

4664 Bute St
4664 Bute St
Highlights
Description
- Home value ($/Sqft)$271/Sqft
- Time on Houseful60 days
- Property typeResidential
- Median school Score
- Lot size4,792 Sqft
- Year built1934
- Mortgage payment
Coastal charm meets everyday convenience in this centrally located home with lovely views of the inlet and surrounding mountains. Just steps to Harbour Quay and local shops, it offers both lifestyle and location. The kitchen is spacious and smartly designed with generous cabinetry and a pantry with pull-out drawers. The living and dining areas are made for connection, with windows that frame the light and shifting skies. On the main level, the large primary bedroom features a south-facing window, clawfoot tub, and electric fireplace. A bathroom with dual vanities and a wide shower completes the space. Upstairs offers a second bedroom, while the lower level adds another bedroom, a rec room, and extra storage. Outside, the fenced backyard is a gardener’s dream with fruit trees, berries, and more. There’s a patio, laneway access, and off-street parking. With updates including a 2019 roof, new gas furnace, and 200-amp service, this home blends character, comfort, and care.
Home overview
- Cooling None
- Heat type Forced air, natural gas
- Sewer/ septic Sewer connected
- Utilities Compost, garbage, natural gas connected, recycling
- Construction materials Aluminum siding, frame wood
- Foundation Concrete perimeter
- Roof Membrane
- Exterior features Balcony/patio, fencing: full
- Other structures Workshop
- # parking spaces 3
- Parking desc On street, rv access/parking
- # total bathrooms 2.0
- # of above grade bedrooms 3
- # of rooms 12
- Flooring Laminate, mixed, vinyl
- Appliances Dishwasher, f/s/w/d
- Has fireplace (y/n) Yes
- Laundry information In house
- Interior features Ceiling fan(s)
- County Port alberni city of
- Area Port alberni
- View Mountain(s), ocean
- Water source Municipal
- Zoning description Residential
- Exposure North
- Lot desc Central location, easy access, family-oriented neighbourhood, landscaped, marina nearby, near golf course, recreation nearby, shopping nearby, sidewalk
- Lot dimensions 40x122
- Lot size (acres) 0.11
- Basement information Not full height
- Building size 1610
- Mls® # 1011751
- Property sub type Single family residence
- Status Active
- Virtual tour
- Tax year 2025
- Bedroom Second: 4.826m X 3.708m
Level: 2nd - Bathroom Lower
Level: Lower - Bedroom Lower: 3.023m X 2.311m
Level: Lower - Storage Lower: 6.02m X 2.388m
Level: Lower - Lower: 3.277m X 2.21m
Level: Lower - Storage Lower: 3.2m X 1.829m
Level: Lower - Dining room Main: 3.531m X 3.48m
Level: Main - Living room Main: 3.861m X 3.607m
Level: Main - Primary bedroom Main: 5.74m X 3.48m
Level: Main - Bathroom Main
Level: Main - Kitchen Main: 4.394m X 3.632m
Level: Main - Laundry Main: 3.073m X 1.473m
Level: Main
- Listing type identifier Idx

$-1,163
/ Month












