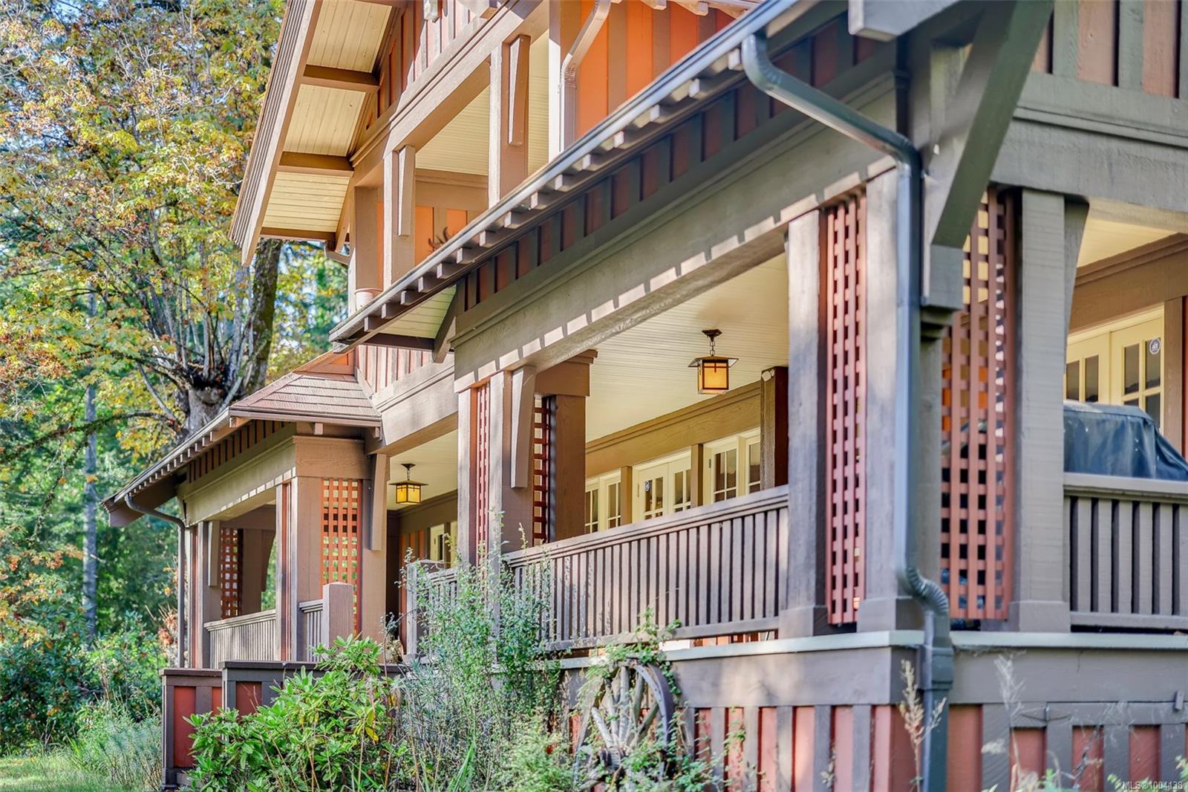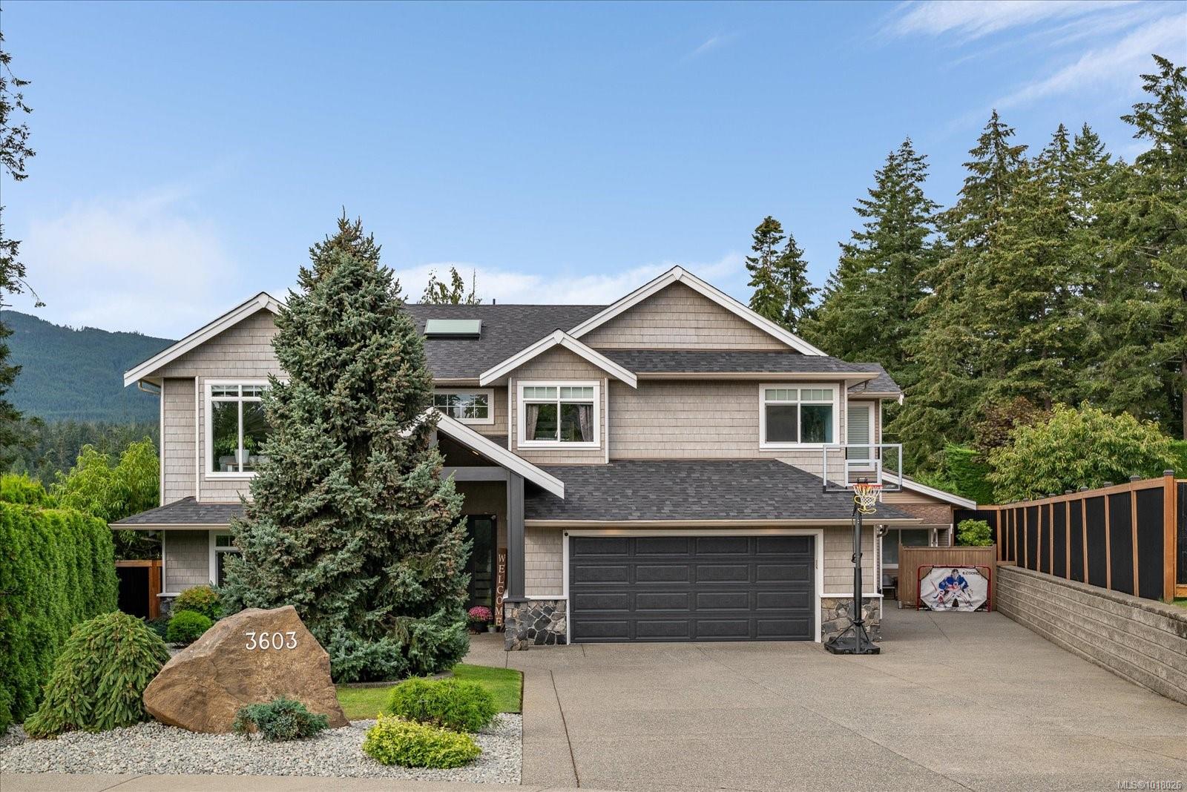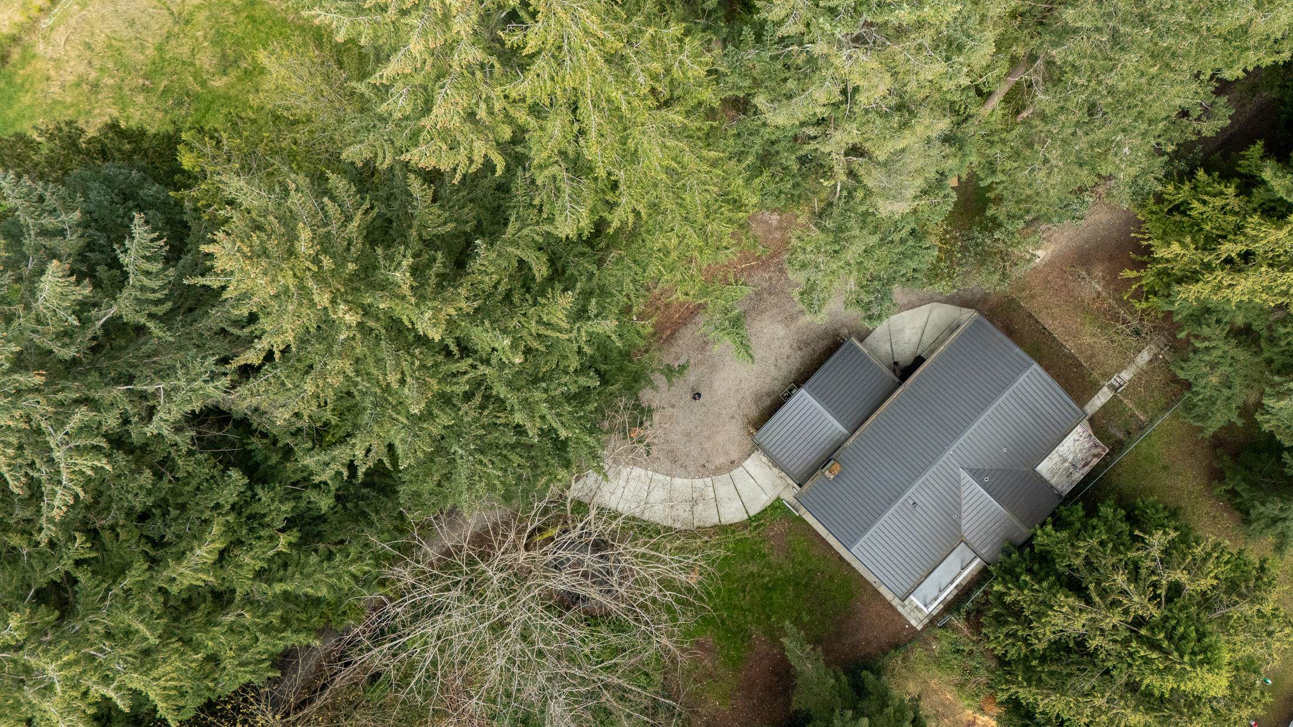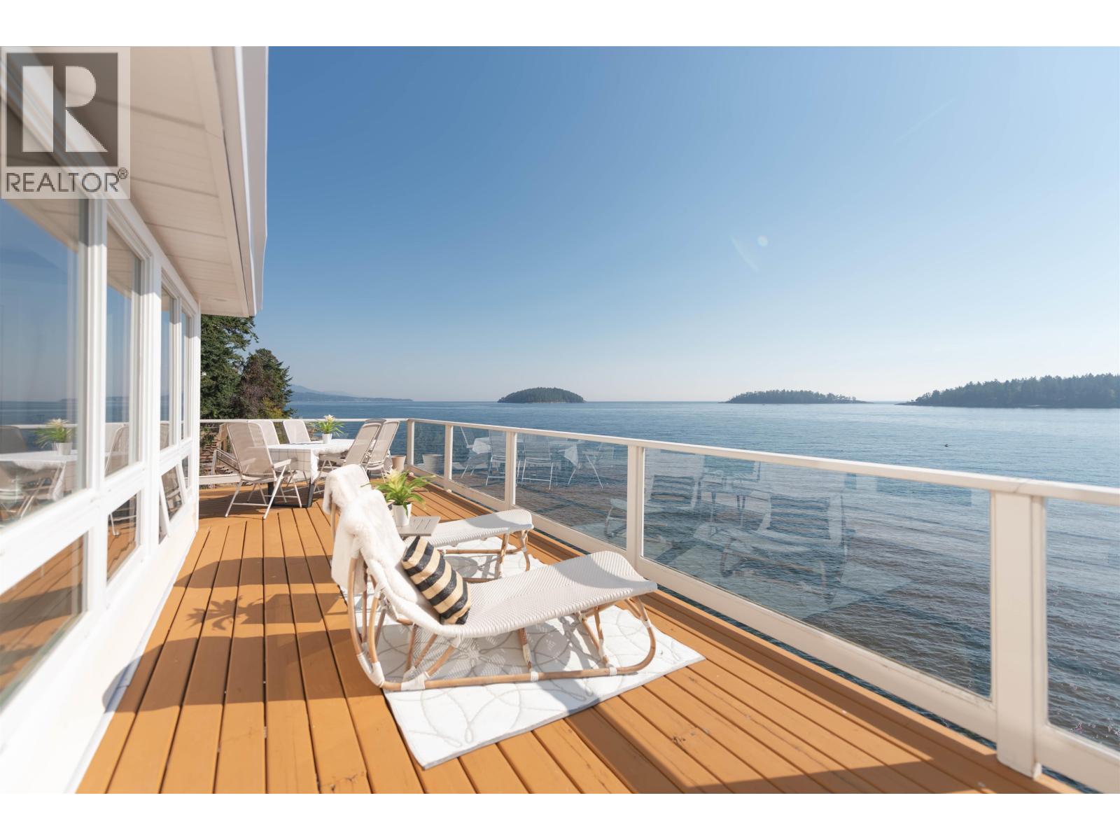- Houseful
- BC
- Port Alberni
- V9Y
- 4690 Compton Rd E

Highlights
Description
- Home value ($/Sqft)$258/Sqft
- Time on Houseful123 days
- Property typeResidential
- StyleCharacter
- Median school Score
- Lot size4.18 Acres
- Year built1914
- Garage spaces1
- Mortgage payment
Welcome to one of the most significant historical homes in the Alberni Valley! Set on a private & immaculate 4+ acre property, this one-of-a-kind Samuel Maclure Arts & Crafts home was commissioned by the original owners, the Hodgsons, in 1914 & has since had only 2 owners. Its integrity has been well maintained with tasteful updates including a gas furnace, added insulation, newer metal roof & exceptional care of the woodwork & workmanship throughout. The back porch looks onto the gardens & sloped greenery abutting Kitsuksis creek & trails, plus the rest of the yard is a mix of open area for outdoor entertainment, treed areas & space for a potential carriage home. The floor plan offers families endless options with 6 bedrooms, a lovely reading room with fireplace, close to 4000 sq ft of living space & the ability to finish basement space. Also zoned for B&B, supportive housing & more. Please see photos - too many amazing details to describe! Genuinely a must-see, to truly appreciate.
Home overview
- Cooling None
- Heat type Forced air, natural gas, wood
- Sewer/ septic Septic system
- Utilities Electricity connected, garbage, natural gas connected, recycling
- Construction materials See remarks
- Foundation Concrete perimeter
- Roof Metal
- Exterior features Balcony/deck
- # garage spaces 1
- # parking spaces 20
- Has garage (y/n) Yes
- Parking desc Detached, garage
- # total bathrooms 3.0
- # of above grade bedrooms 6
- # of rooms 16
- Flooring Tile, wood
- Appliances Dishwasher, f/s/w/d, microwave
- Has fireplace (y/n) Yes
- Laundry information In house
- Interior features Cathedral entry, french doors, workshop
- County Port alberni city of
- Area Port alberni
- Water source Municipal
- Zoning description Rural residential
- Directions 4138
- Exposure Southwest
- Lot desc Acreage, quiet area, rural setting, southern exposure, wooded
- Lot size (acres) 4.18
- Basement information Partially finished, walk-out access, with windows
- Building size 5035
- Mls® # 1004138
- Property sub type Single family residence
- Status Active
- Virtual tour
- Tax year 2024
- Bathroom Second: 3.251m X 3.226m
Level: 2nd - Primary bedroom Second: 4.928m X 4.496m
Level: 2nd - Bedroom Second: 6.121m X 4.521m
Level: 2nd - Bedroom Second: 3.658m X 3.505m
Level: 2nd - Bedroom Second: 3.835m X 3.15m
Level: 2nd - Bathroom Second: 1.778m X 0.914m
Level: 2nd - Lower: 11.938m X 3.734m
Level: Lower - Office Lower: 3.226m X 3.15m
Level: Lower - Storage Lower: 16.535m X 8.534m
Level: Lower - Bedroom Main: 3.912m X 3.531m
Level: Main - Bedroom Main: 4.496m X 3.912m
Level: Main - Den Main: 3.023m X 2.743m
Level: Main - Dining room Main: 5.563m X 4.42m
Level: Main - Kitchen Main: 3.912m X 3.835m
Level: Main - Living room Main: 6.909m X 4.47m
Level: Main - Bathroom Main: 3.912m X 1.854m
Level: Main
- Listing type identifier Idx

$-3,467
/ Month












