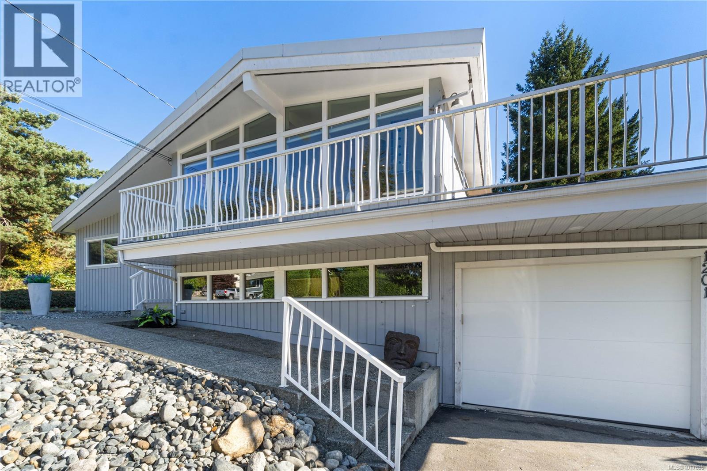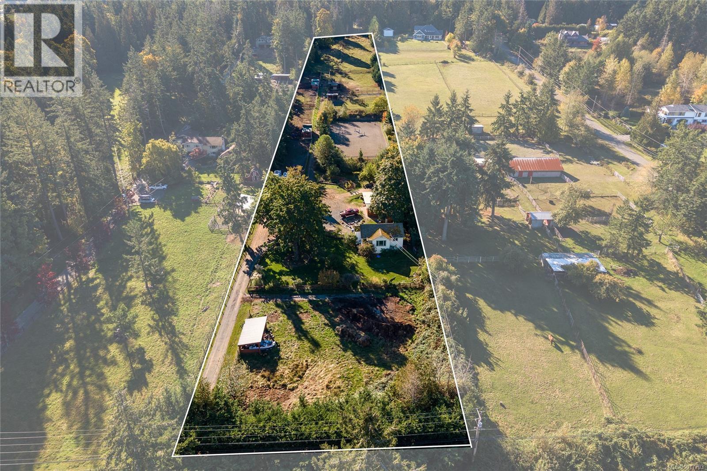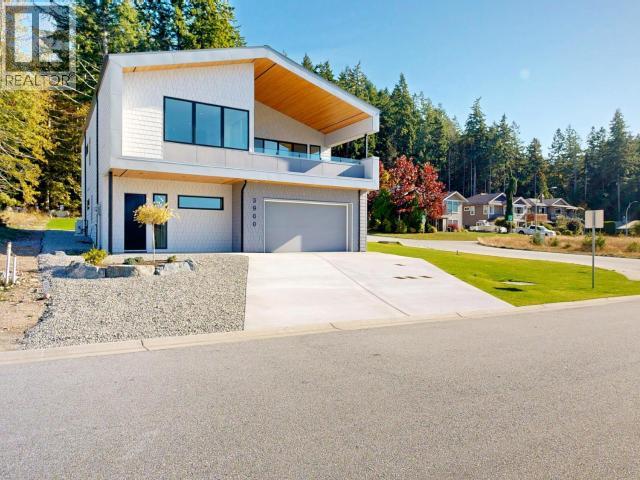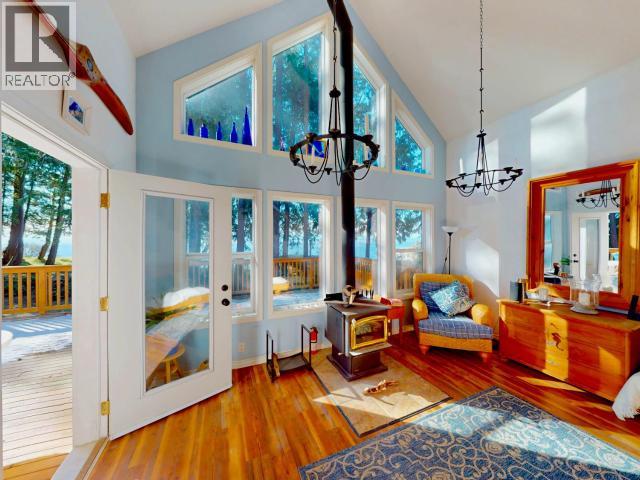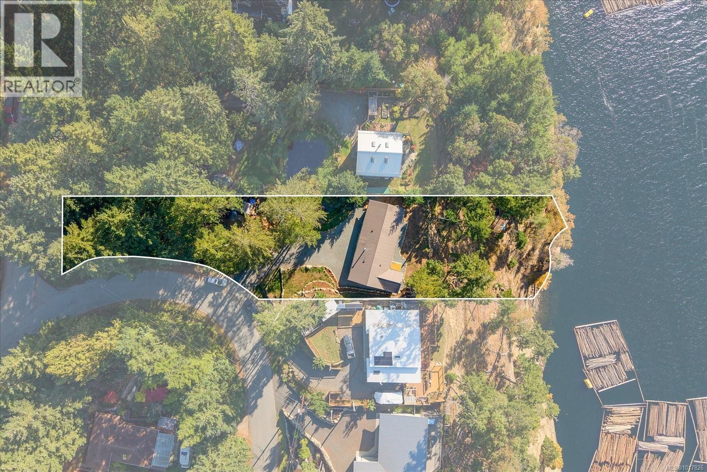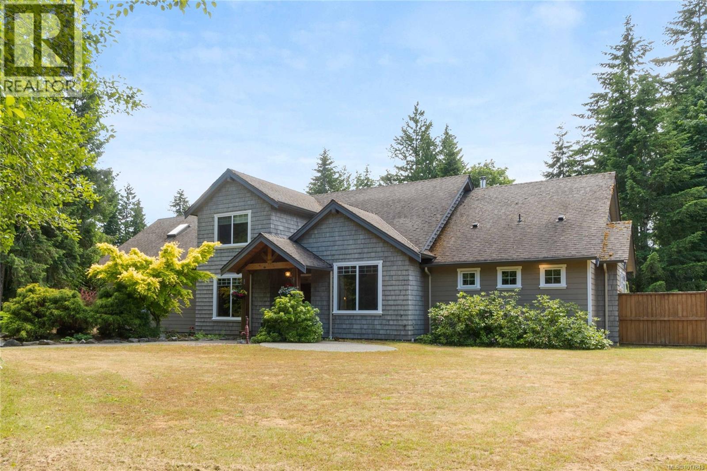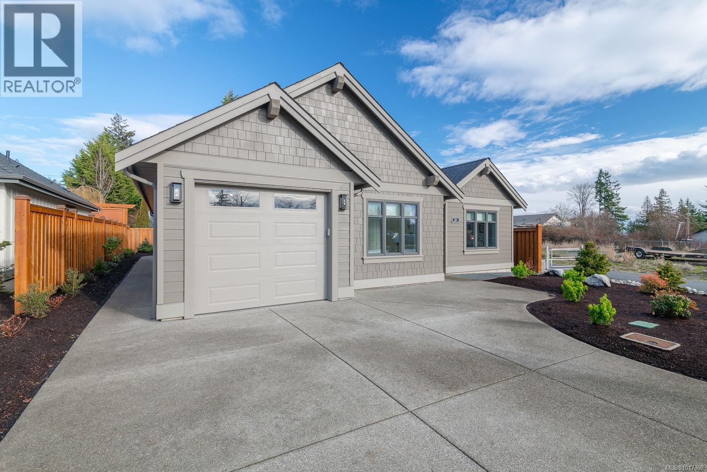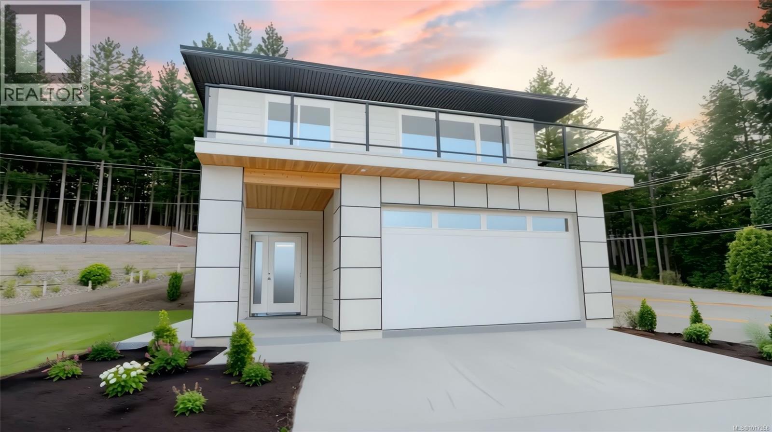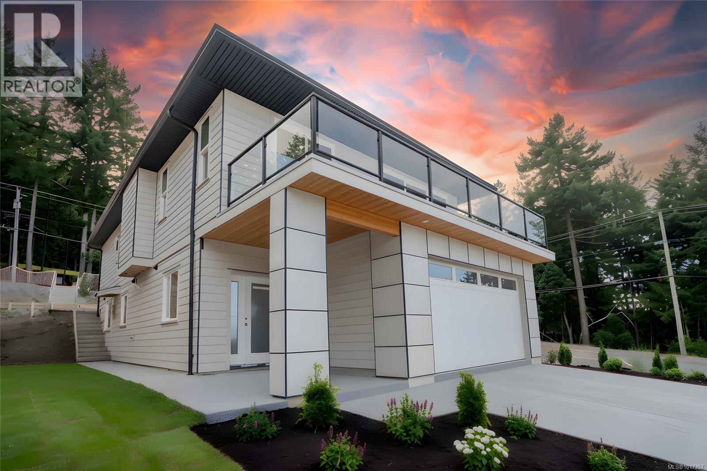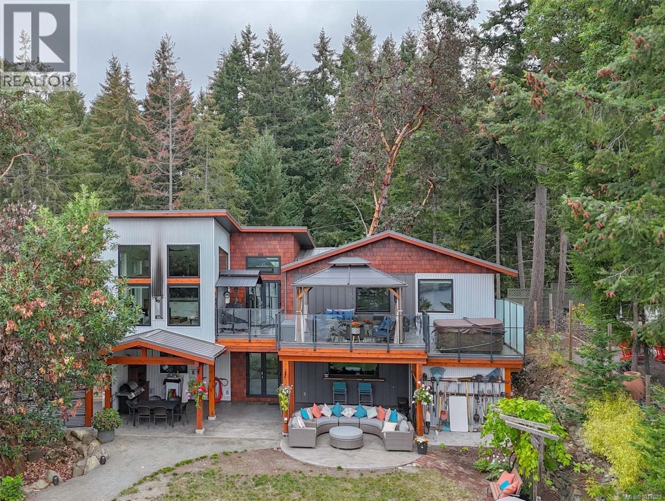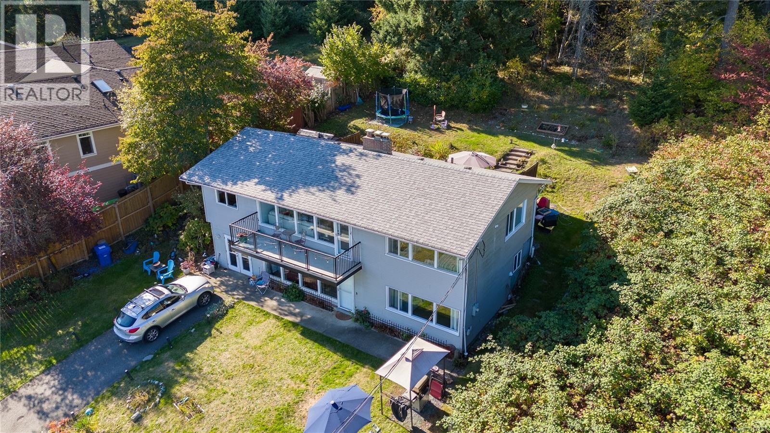- Houseful
- BC
- Port Alberni
- V9Y
- 4730 Arrowsmith Rd Apt B
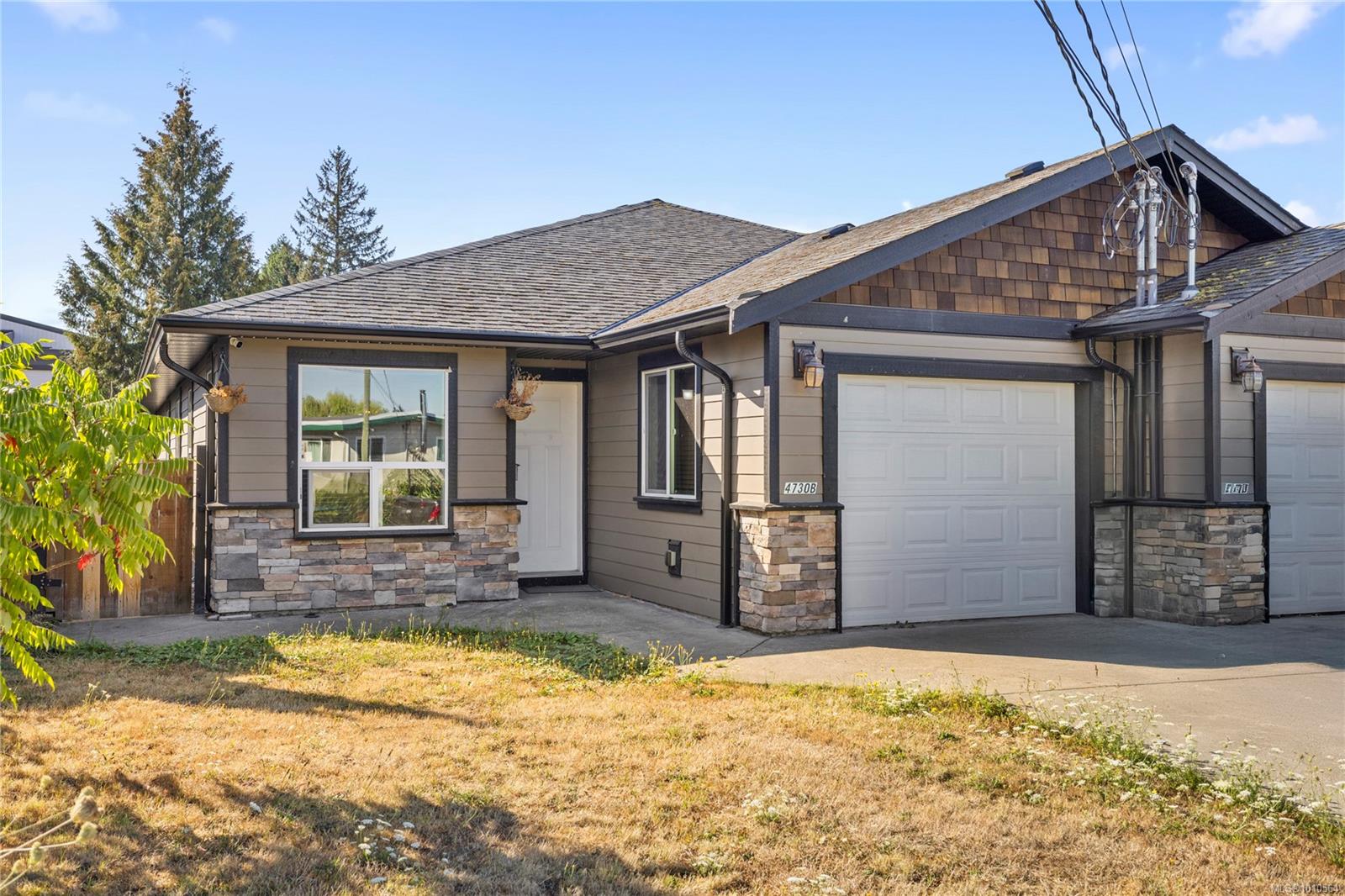
4730 Arrowsmith Rd Apt B
4730 Arrowsmith Rd Apt B
Highlights
Description
- Home value ($/Sqft)$410/Sqft
- Time on Houseful67 days
- Property typeResidential
- Median school Score
- Year built2014
- Garage spaces1
- Mortgage payment
Half duplex offering the perfect blend of comfort and convenience – and best of all, no strata fees! This rancher-style home is ideal for those seeking easy, single-level living with the added benefits of homeownership. Step inside to discover a bright and spacious open-concept layout, perfect for entertaining or relaxing with family. The home features 3 generous bedrooms and 2 full bathrooms, including a primary suite with its own ensuite. Enjoy the added value of an attached garage for secure parking, plus extra storage space for your tools, gear, or seasonal items. Whether you're downsizing, investing, or buying your first home, this property is a fantastic opportunity. Don't miss your chance to own this low-maintenance, move-in ready home in a great neighborhood – without the monthly strata fees.
Home overview
- Cooling Air conditioning
- Heat type Heat pump, natural gas
- Sewer/ septic Sewer connected
- Construction materials Insulation all, stone, wood
- Foundation Slab
- Roof Asphalt shingle
- # garage spaces 1
- # parking spaces 2
- Has garage (y/n) Yes
- Parking desc Driveway, garage
- # total bathrooms 2.0
- # of above grade bedrooms 3
- # of rooms 11
- Has fireplace (y/n) No
- Laundry information In unit
- County Port alberni city of
- Area Port alberni
- Water source Municipal
- Zoning description Residential
- Directions 221421
- Exposure North
- Lot size (acres) 0.0
- Basement information None
- Building size 1280
- Mls® # 1010564
- Property sub type Single family residence
- Status Active
- Virtual tour
- Tax year 2025
- Living room Main: 5.715m X 2.184m
Level: Main - Bedroom Main: 3.277m X 2.946m
Level: Main - Kitchen Main: 3.454m X 3.556m
Level: Main - Laundry Main: 2.032m X 2.743m
Level: Main - Bedroom Main: 3.251m X 2.946m
Level: Main - Dining room Main: 10m X 10m
Level: Main - Ensuite Main
Level: Main - Primary bedroom Main: 3.581m X 3.962m
Level: Main - Bathroom Main
Level: Main - Main: 6.172m X 3.429m
Level: Main - Main: 2.286m X 1.219m
Level: Main
- Listing type identifier Idx

$-1,400
/ Month

