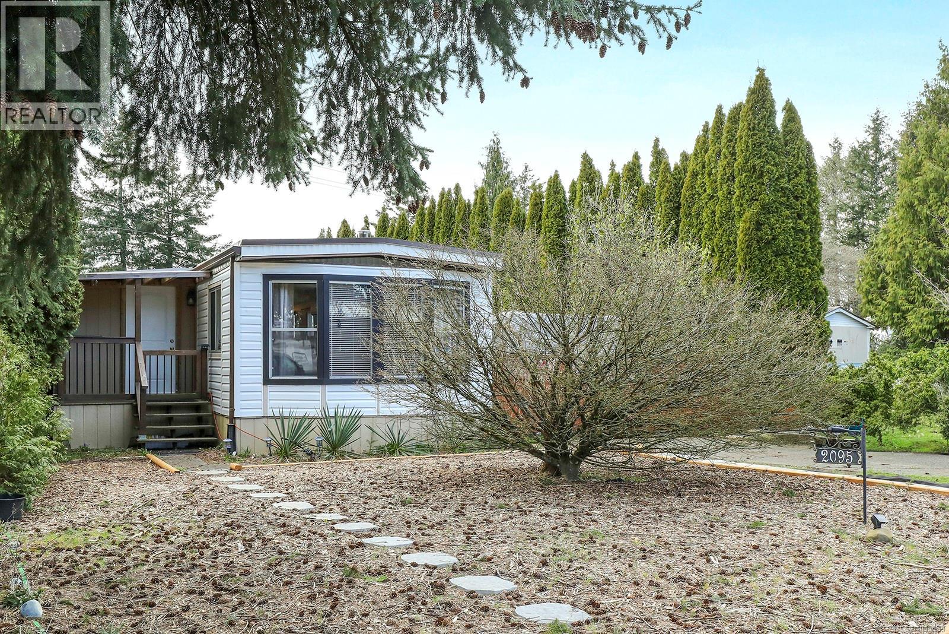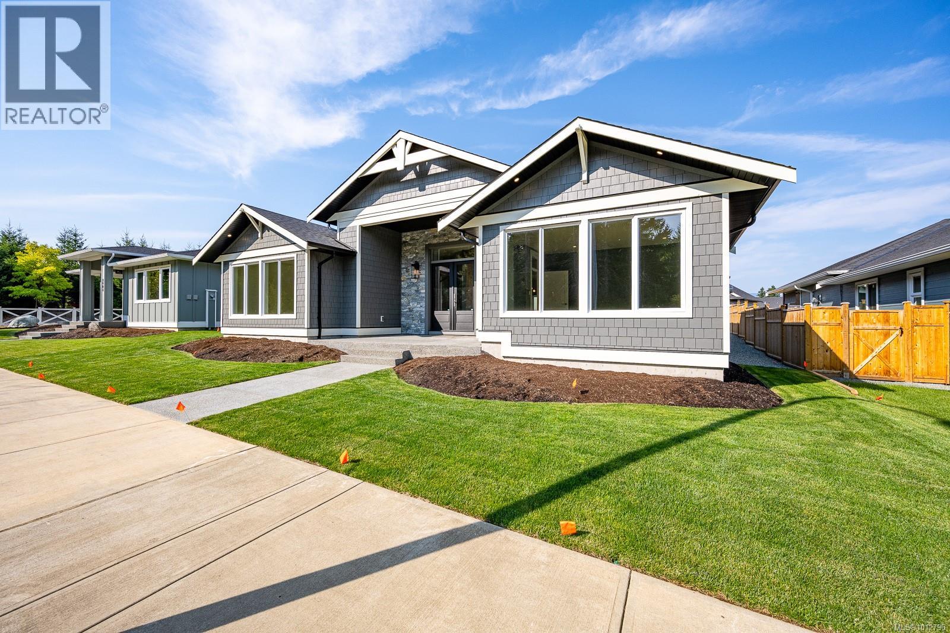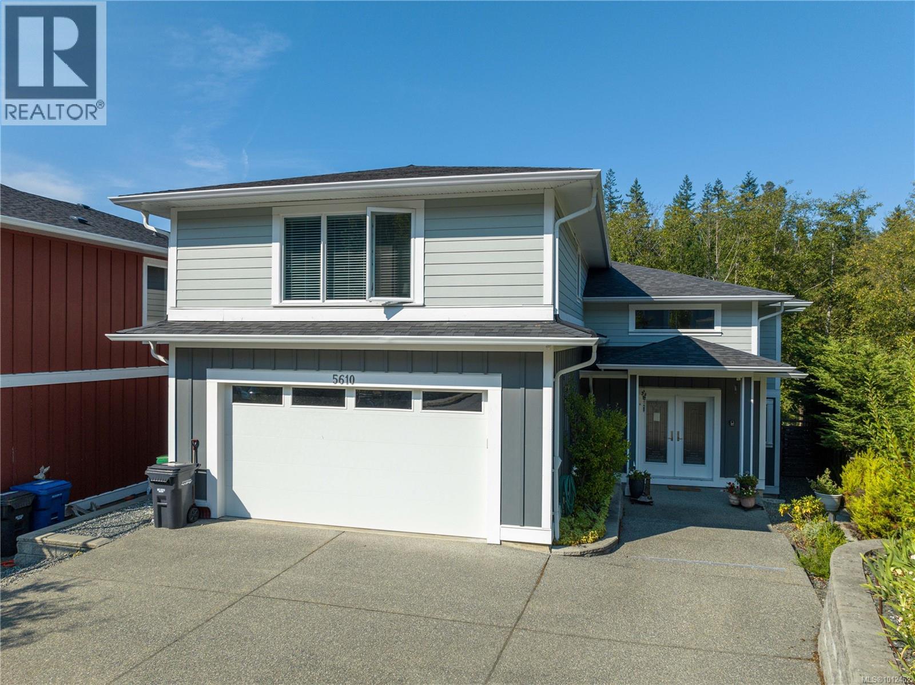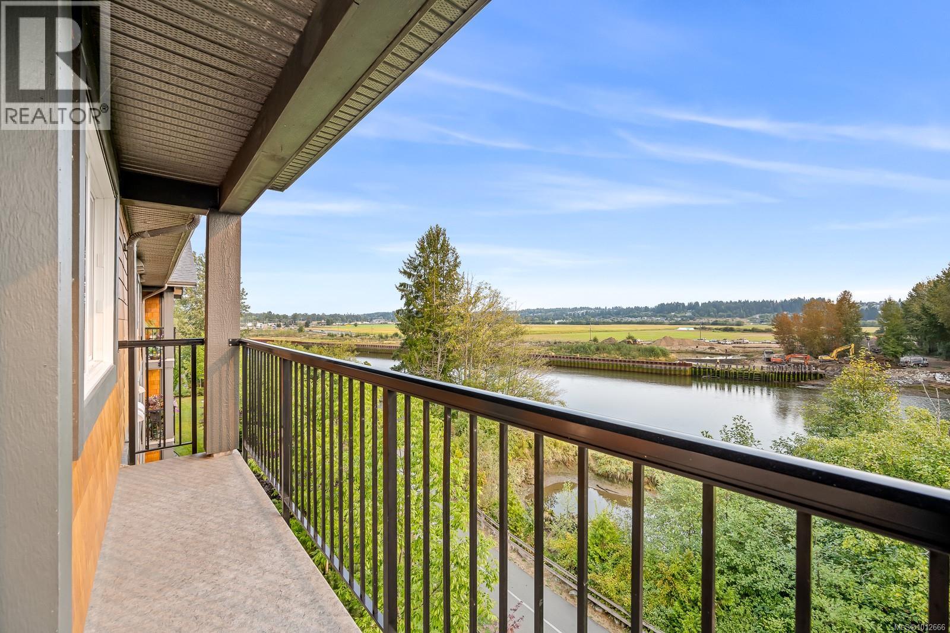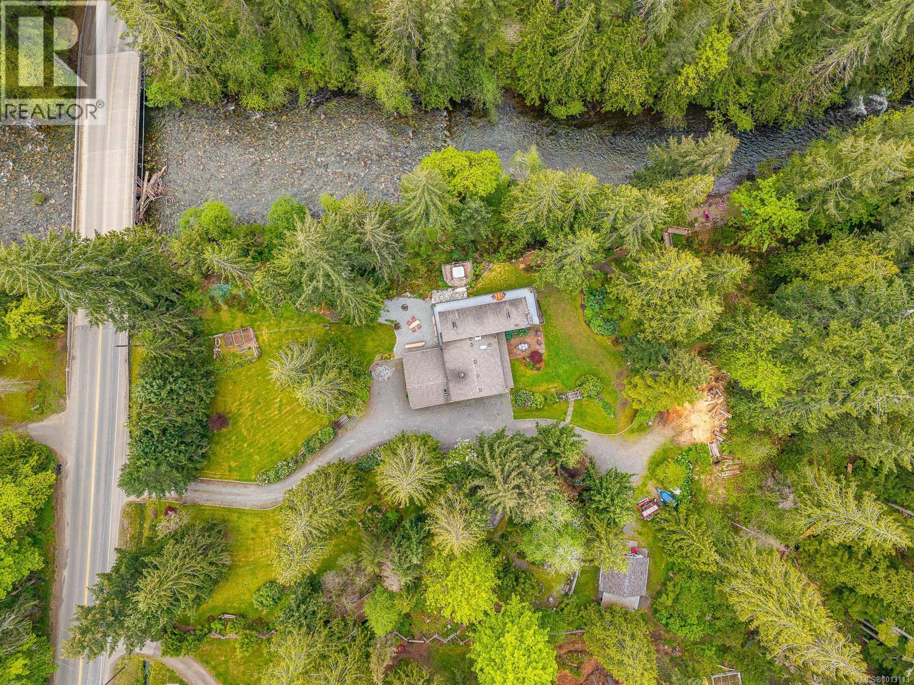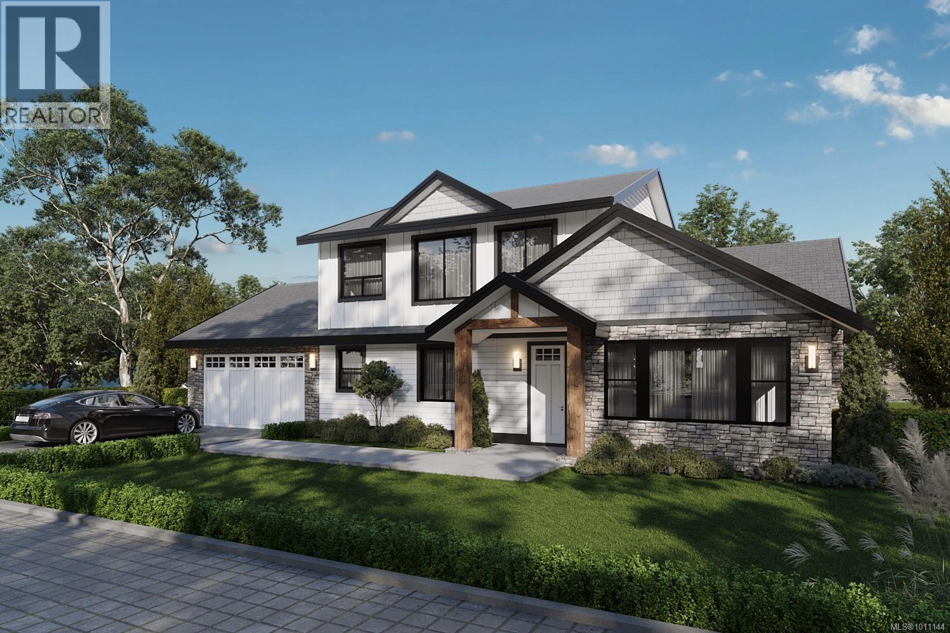- Houseful
- BC
- Port Alberni
- V9Y
- 4914 Stirling St
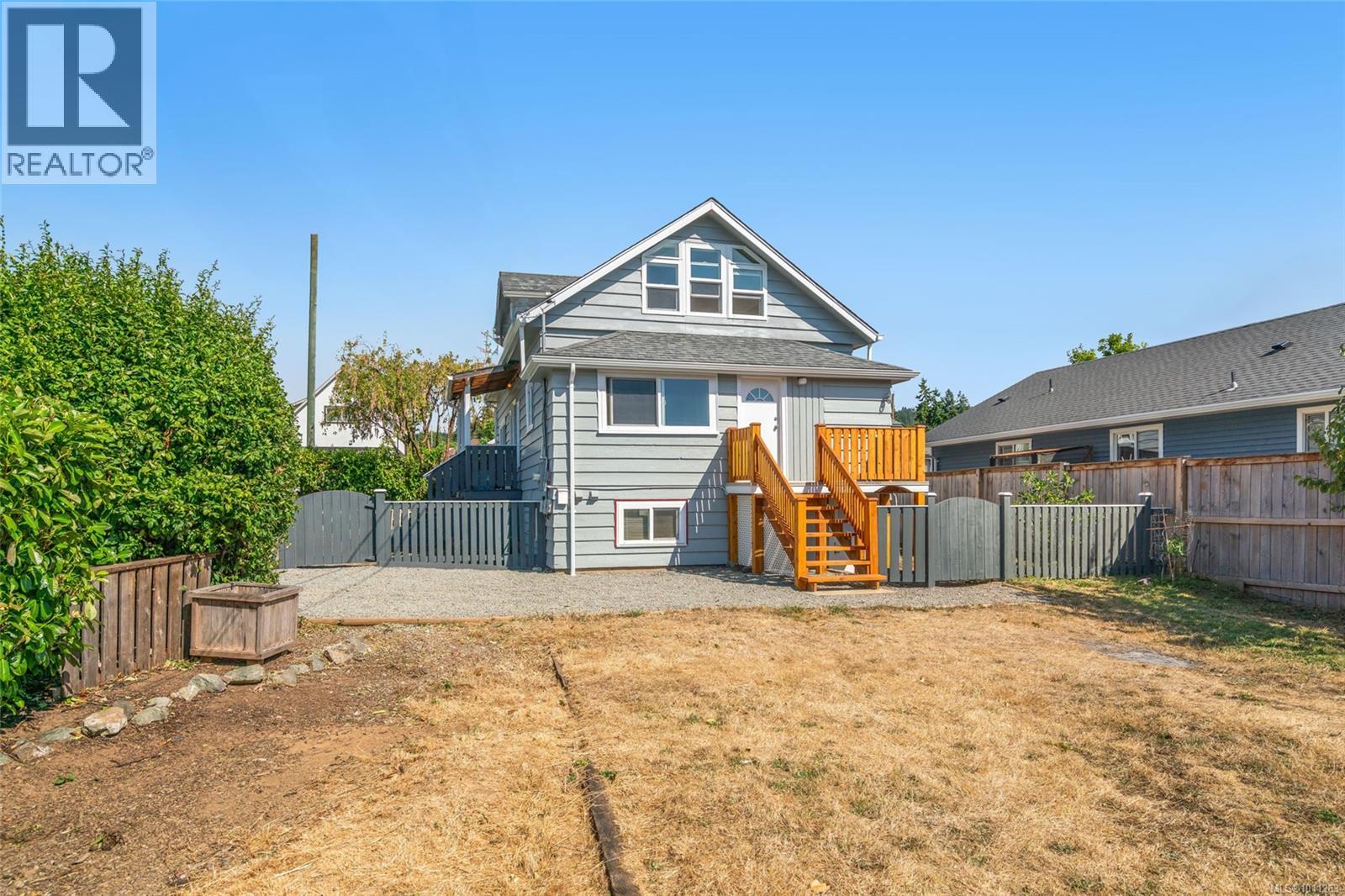
Highlights
Description
- Home value ($/Sqft)$306/Sqft
- Time on Houseful21 days
- Property typeSingle family
- Median school Score
- Year built1930
- Mortgage payment
Welcome to a character-rich home in South Alberni, where glimpses of the inlet catch your eye from one side, and Mount Arrowsmith grounds the view from the other. Set on a corner lot, this well-loved home blends historical charm with modern ease. Inside, a wide entry welcomes you into a sunlit living space where refinished fir floors, soft archways, and vintage details create a sense of story. It’s the kind of place that feels both rooted and relaxed. The main floor includes a functional kitchen with tile counters and a bright eating nook, a bedroom, and a convenient two-piece bath. Upstairs, two more bedrooms - one with elevated inlet views - share a full bath with heated tile floors and in-hall laundry. Downstairs, a fully self-contained in-law suite has its own entrance and thoughtful updates throughout. With engineered cherry hardwood floors, two bedrooms, a full kitchen, heated tile bathroom, and separate laundry, it’s an ideal setup for guests, extended family, or added flexibility. Outside, you’ll find a detached workshop with 10’ ceilings, a double driveway, and a private hedge-lined yard. Recent updates include fresh exterior paint (2024), new gutters and downspouts (2025), a new hot water tank (2025), and vinyl windows throughout. All this just moments from Canal Beach, the Quay-to-Quay path, the Harbour Quay, and the Uptown district. Call to arrange a private viewing - we’d love to show you around. (id:63267)
Home overview
- Cooling None
- Heat source Electric
- Heat type Baseboard heaters
- # parking spaces 4
- # full baths 3
- # total bathrooms 3.0
- # of above grade bedrooms 4
- Subdivision Port alberni
- View Mountain view, ocean view
- Zoning description Residential
- Lot dimensions 5500
- Lot size (acres) 0.12922932
- Building size 1830
- Listing # 1011263
- Property sub type Single family residence
- Status Active
- Bedroom 3.835m X 3.15m
Level: 2nd - Bedroom 3.2m X 3.048m
Level: 2nd - Other 2.896m X 1.448m
Level: 2nd - Bathroom 4 - Piece
Level: 2nd - Dining room 2.845m X 2.464m
Level: Lower - Living room 4.42m X 3.708m
Level: Lower - Bedroom 3.556m X 2.692m
Level: Lower - Bedroom 3.454m X 2.692m
Level: Lower - Bathroom 4 - Piece
Level: Lower - Kitchen 2.642m X 2.286m
Level: Lower - Living room 5.867m X 4.089m
Level: Main - 5.182m X 2.896m
Level: Main - Dining room 2.921m X 1.727m
Level: Main - Bathroom 2 - Piece
Level: Main - Kitchen 3.302m X 2.896m
Level: Main
- Listing source url Https://www.realtor.ca/real-estate/28740760/4914-stirling-st-port-alberni-port-alberni
- Listing type identifier Idx

$-1,493
/ Month







