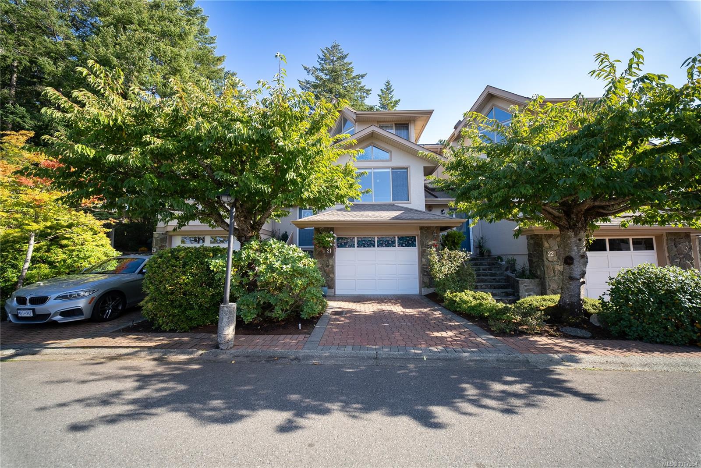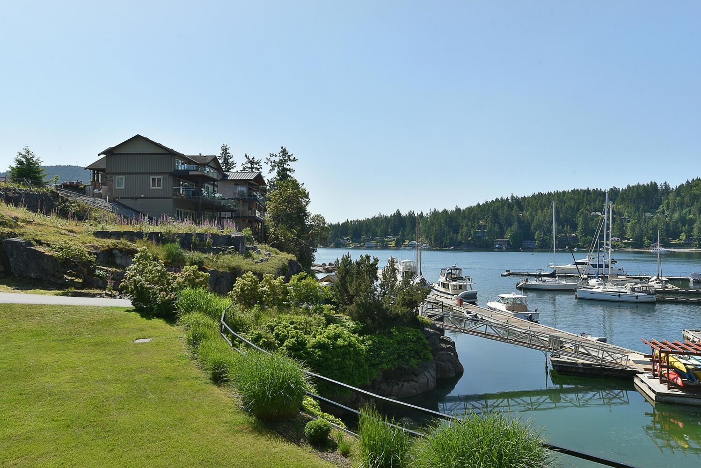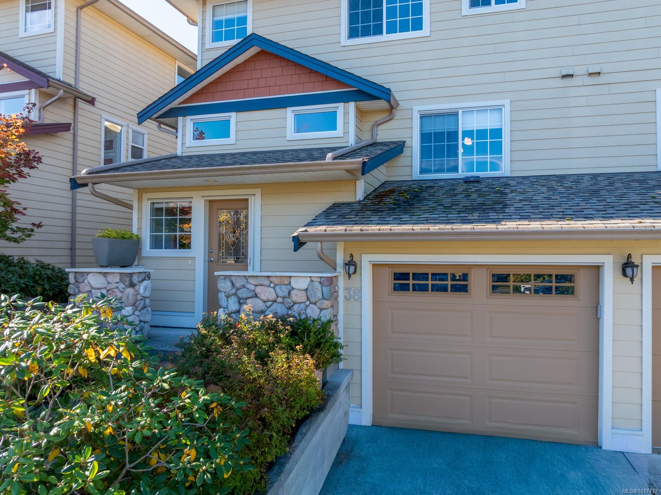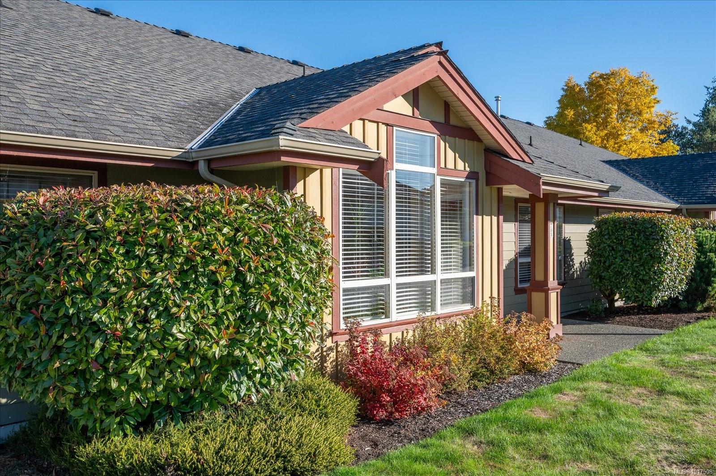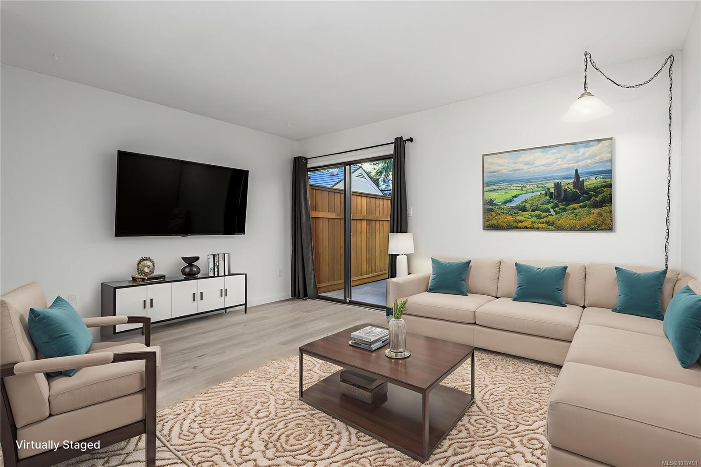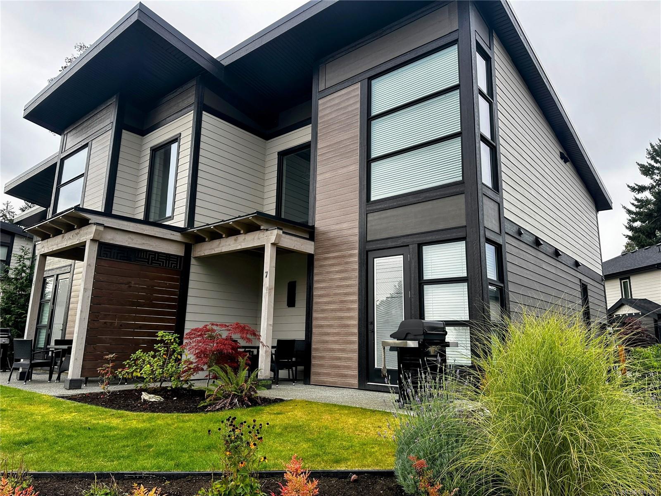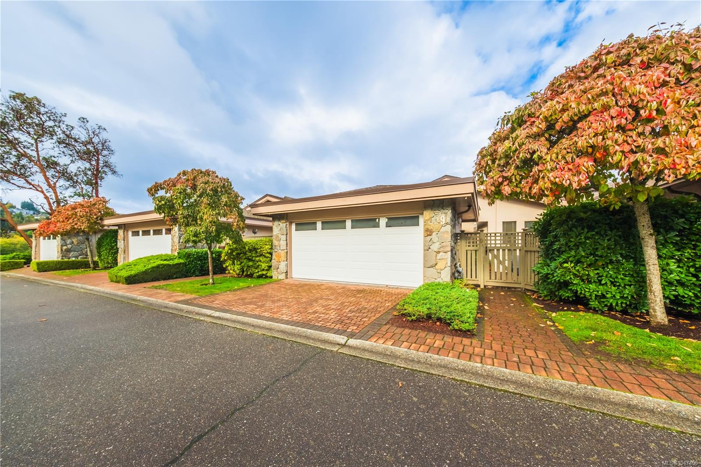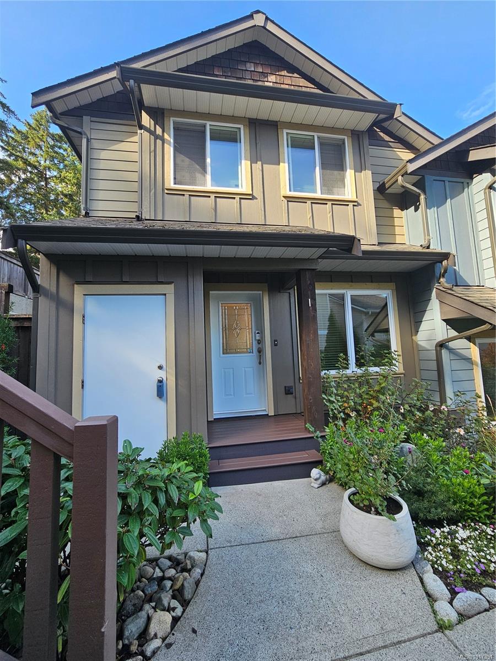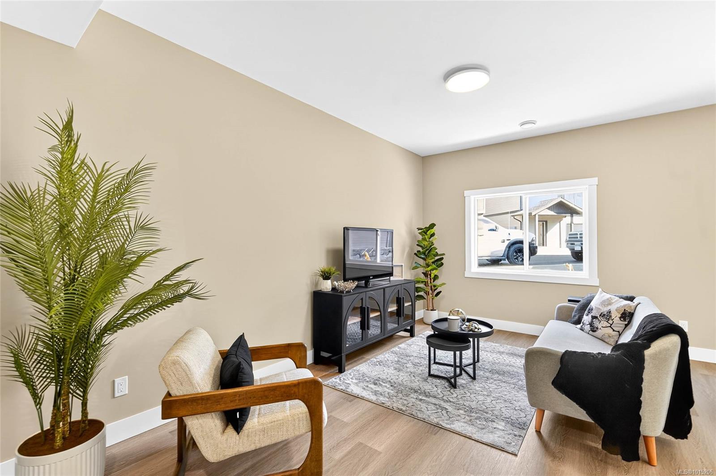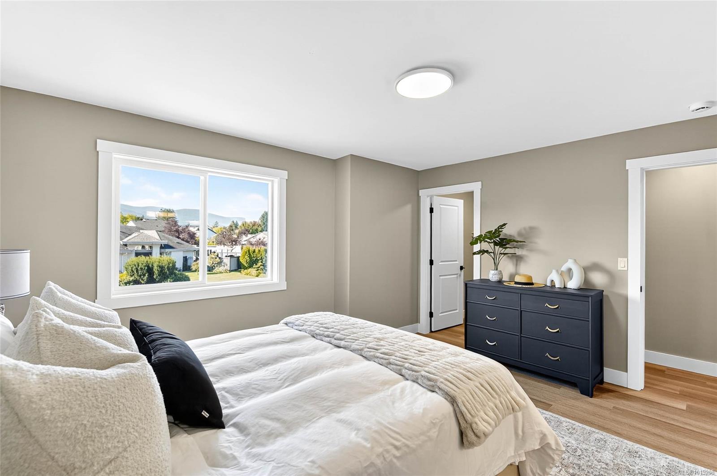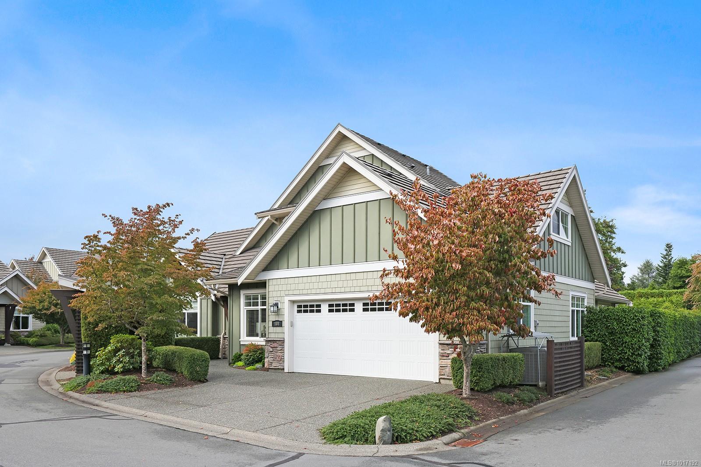- Houseful
- BC
- Port Alberni
- V9Y
- 4951 Burke Rd Apt 4
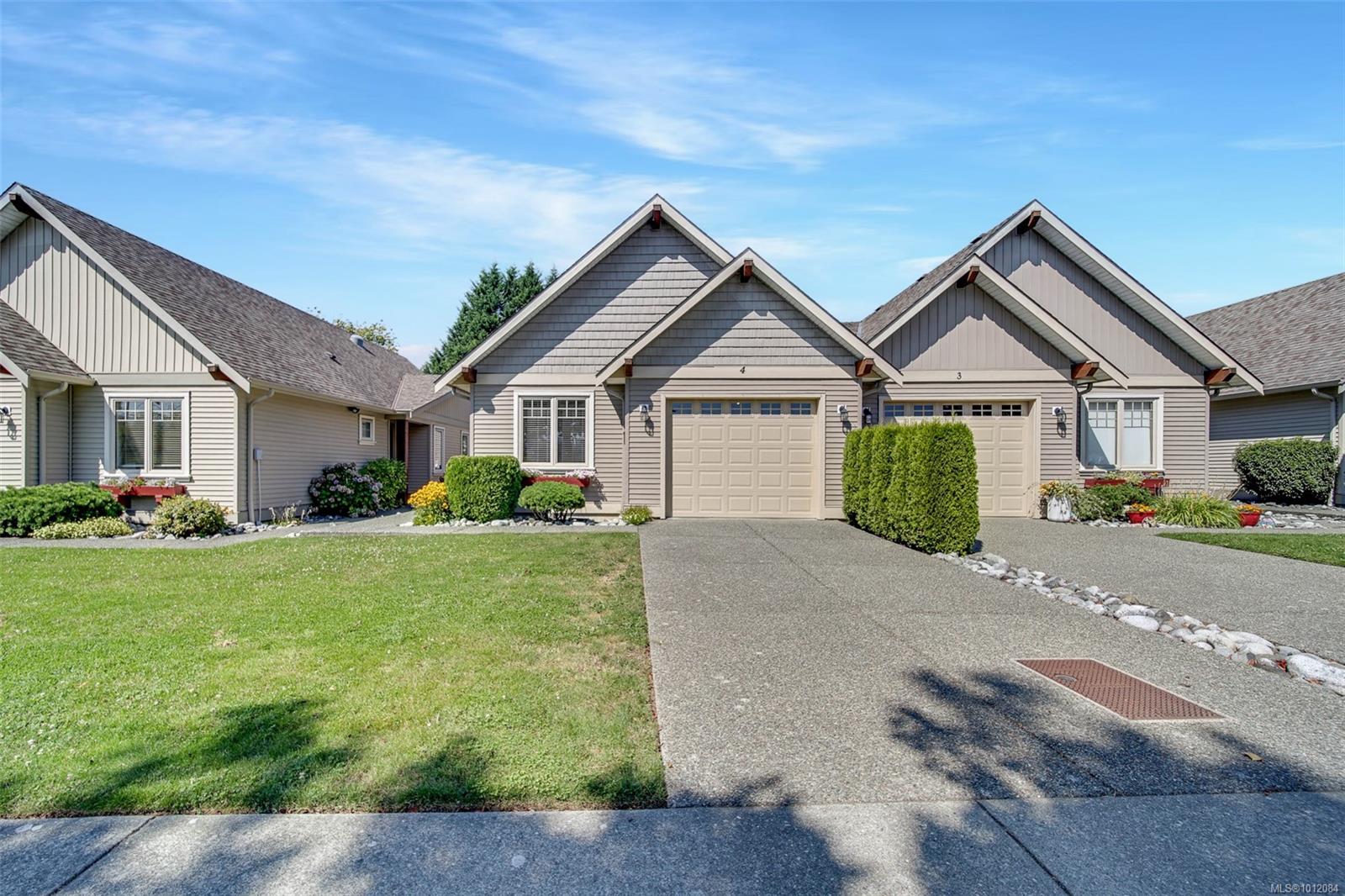
Highlights
Description
- Home value ($/Sqft)$347/Sqft
- Time on Houseful52 days
- Property typeResidential
- Median school Score
- Lot size1,307 Sqft
- Year built2008
- Garage spaces1
- Mortgage payment
This 2 bedroom, 2 bathroom rancher with an attached garage & plenty of street parking. This home boasts approx 1,200 sqft of bright living space with lots of windows & pot lighting. Featuring 9 foot ceilings and a spacious open layout with separated bedrooms, crown moldings and a bar style island in the elegant kitchen. The primary bedroom offers views of the outdoor greenspace, a walk through closet & full en-suite bathroom. The 2nd bedroom at the front of the home is just beside the main bathroom, plus the home offers a full laundry room with a sink. Bonus: gas furnace & gas fireplace to keep you cozy through the Winter! Sought after complex, an easy walk to Kitsuksis Walkway & marinas with coffee shops, boutiques, grocery stores & other amenities just minutes away.
Home overview
- Cooling Window unit(s)
- Heat type Forced air, natural gas
- Sewer/ septic Sewer connected
- # total stories 1
- Construction materials Other
- Foundation Concrete perimeter
- Roof Asphalt shingle
- # garage spaces 1
- # parking spaces 2
- Has garage (y/n) Yes
- Parking desc Attached, driveway, garage, on street
- # total bathrooms 2.0
- # of above grade bedrooms 2
- # of rooms 9
- Has fireplace (y/n) Yes
- Laundry information In unit
- County Port alberni city of
- Area Port alberni
- Water source Municipal
- Zoning description Residential
- Exposure South
- Lot size (acres) 0.03
- Basement information Crawl space
- Building size 1557
- Mls® # 1012084
- Property sub type Townhouse
- Status Active
- Tax year 2025
- Ensuite Main: 2.87m X 1.88m
Level: Main - Living room Main: 4.572m X 4.394m
Level: Main - Bedroom Main: 3.962m X 3.175m
Level: Main - Bathroom Main: 2.083m X 1.549m
Level: Main - Laundry Main: 2.489m X 1.803m
Level: Main - Dining room Main: 3.683m X 3.048m
Level: Main - Kitchen Main: 3.683m X 3.048m
Level: Main - Main: 6.375m X 4.42m
Level: Main - Primary bedroom Main: 4.115m X 3.581m
Level: Main
- Listing type identifier Idx

$-1,055
/ Month

