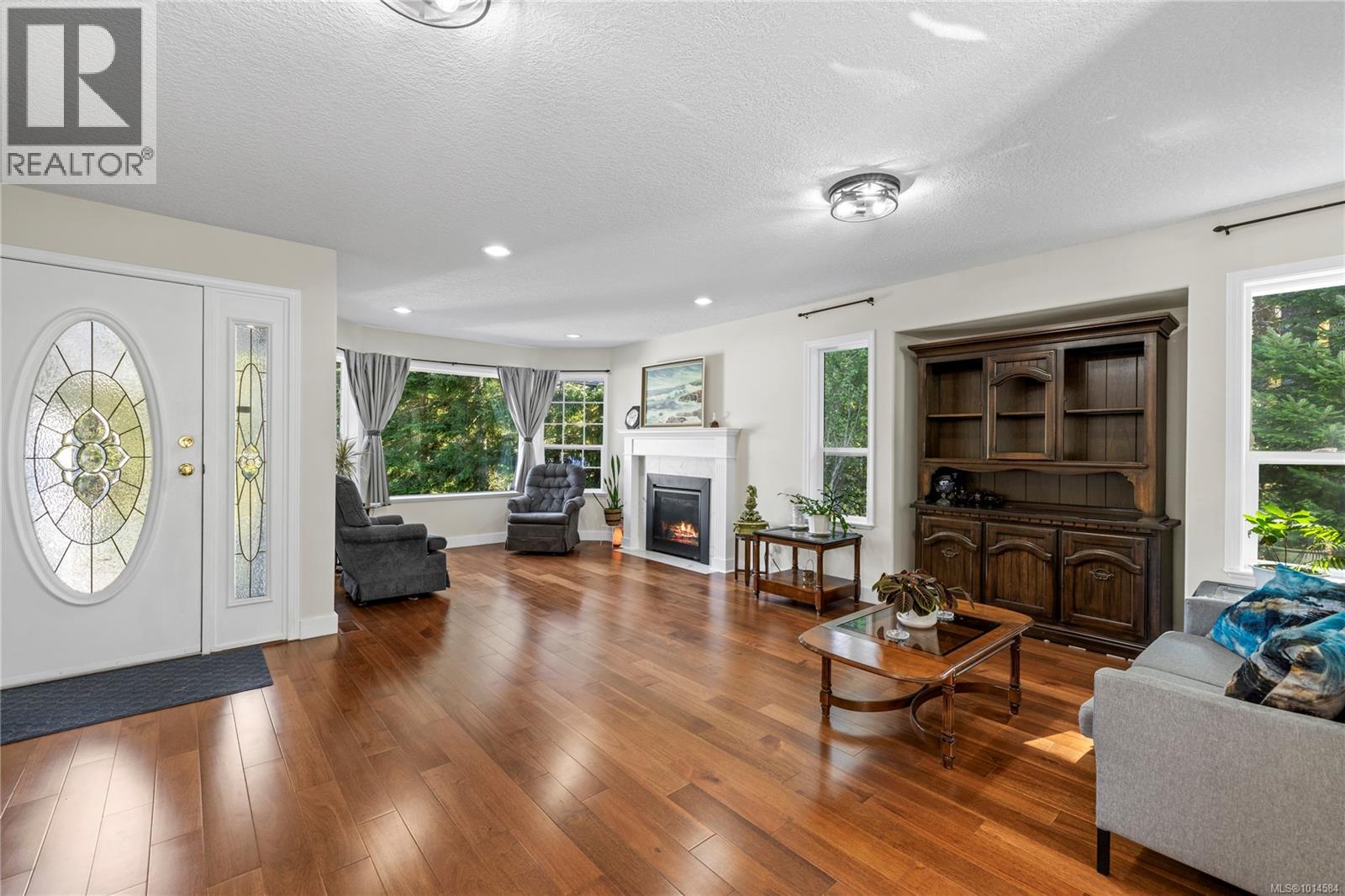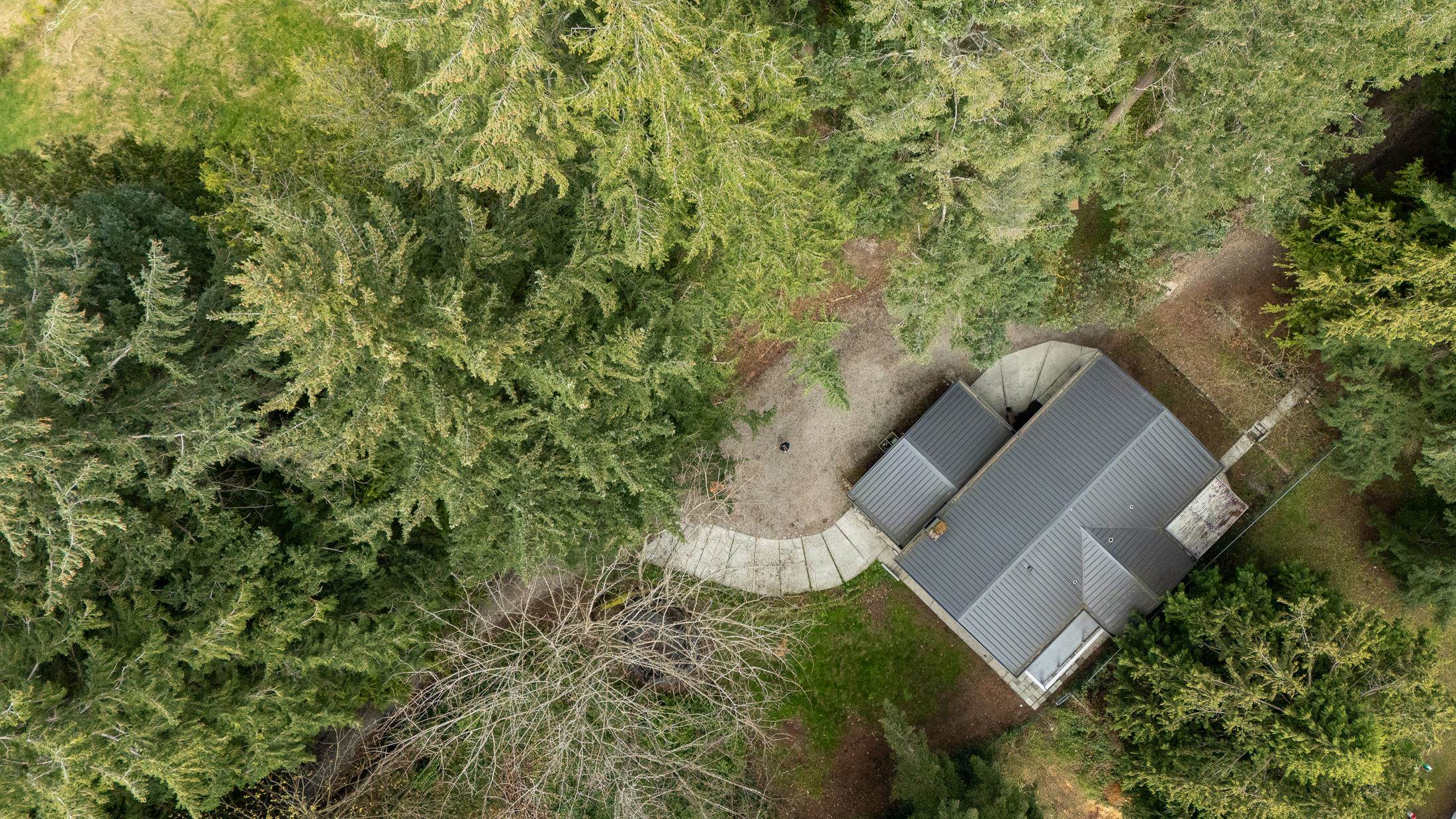- Houseful
- BC
- Port Alberni
- V9Y
- 5084 Arden Rd

Highlights
Description
- Home value ($/Sqft)$310/Sqft
- Time on Houseful28 days
- Property typeSingle family
- StyleContemporary
- Median school Score
- Lot size1.17 Acres
- Year built1994
- Mortgage payment
POTENTIAL TRIPLE INCOME PROPERTY *7 CAR BAYS *3 KITCHENS * Water Filtration Systems with UV – MAIN HOUSE w/ FULL BASEMENT SUITE, PLUS FULL SUITE ABOVE DETACHED SHOP! This Alberni Valley acreage in Cherry Creek is designed to work FOR YOU. Detached 5-BAY GARAGE is a car hobbyist’s dream with one bay featuring a SERVICE PIT & possible PAINT BOOTH & BATHROOM. ABOVE THE SHOP is a FULL SUITE with its own kitchen — perfect as a nanny’s suite, guest accommodation, or HOME-BASED BUSINESS such as a salon. The MAIN HOUSE offers 5 bedrooms and 3 bathrooms with a spacious living room, bright kitchen with eating area, and direct deck access. The LOWER LEVEL w/ 2-bedroom Suite with full kitchen, laundry, and private entrance. All of this on 1.16 ACRES at the end of a no-through road — offering PRIVACY, SPACE, and MOUNTAIN VIEWS — within walking distance to Walmart and major shopping. A DOUBLE ATTACHED GARAGE completes this versatile property, offering endless options for MULTI-GENERATIONAL LIVING, RENTAL INCOME, or BUSINESS USE. Relative permits to be verified or acquired. COME HOME TO WHERE YOU CAN LIVE, WORK & PLAY! Offering by Brenda Limming REAL Broker - Flat Fee Solution - Modern Consumer-Focused Real Estate 250-951-8950 (id:63267)
Home overview
- Cooling See remarks
- Heat source Electric
- Heat type Forced air, heat pump
- # parking spaces 15
- # full baths 5
- # total bathrooms 5.0
- # of above grade bedrooms 6
- Has fireplace (y/n) Yes
- Subdivision Alberni valley
- View Mountain view
- Zoning description Residential
- Lot dimensions 1.17
- Lot size (acres) 1.17
- Building size 2902
- Listing # 1014584
- Property sub type Single family residence
- Status Active
- Bathroom 3 - Piece
Level: Lower - Living room 6.68m X 3.708m
Level: Lower - Bedroom 5.334m X 3.2m
Level: Lower - Laundry 2.235m X 1.524m
Level: Lower - Bedroom 3.404m X 2.769m
Level: Lower - Kitchen 3.302m X 3.581m
Level: Lower - Laundry 3.277m X 1.549m
Level: Main - Bathroom 4 - Piece
Level: Main - Living room 6.909m X 3.353m
Level: Main - Dining nook 2.642m X 2.159m
Level: Main - Kitchen 2.642m X 2.769m
Level: Main - Bedroom 2.896m X 2.718m
Level: Main - Bathroom 2 - Piece
Level: Main - Bedroom 2.642m X 2.845m
Level: Main - Primary bedroom 3.2m X 3.937m
Level: Main - Laundry 2.388m X 1.905m
Level: Other - Bathroom 3 - Piece
Level: Other - Bathroom 1.88m X 2.362m
Level: Other - Living room 3.658m X Measurements not available
Level: Other - Bedroom 2.184m X 3.353m
Level: Other
- Listing source url Https://www.realtor.ca/real-estate/28900910/5084-arden-rd-port-alberni-alberni-valley
- Listing type identifier Idx

$-2,400
/ Month












