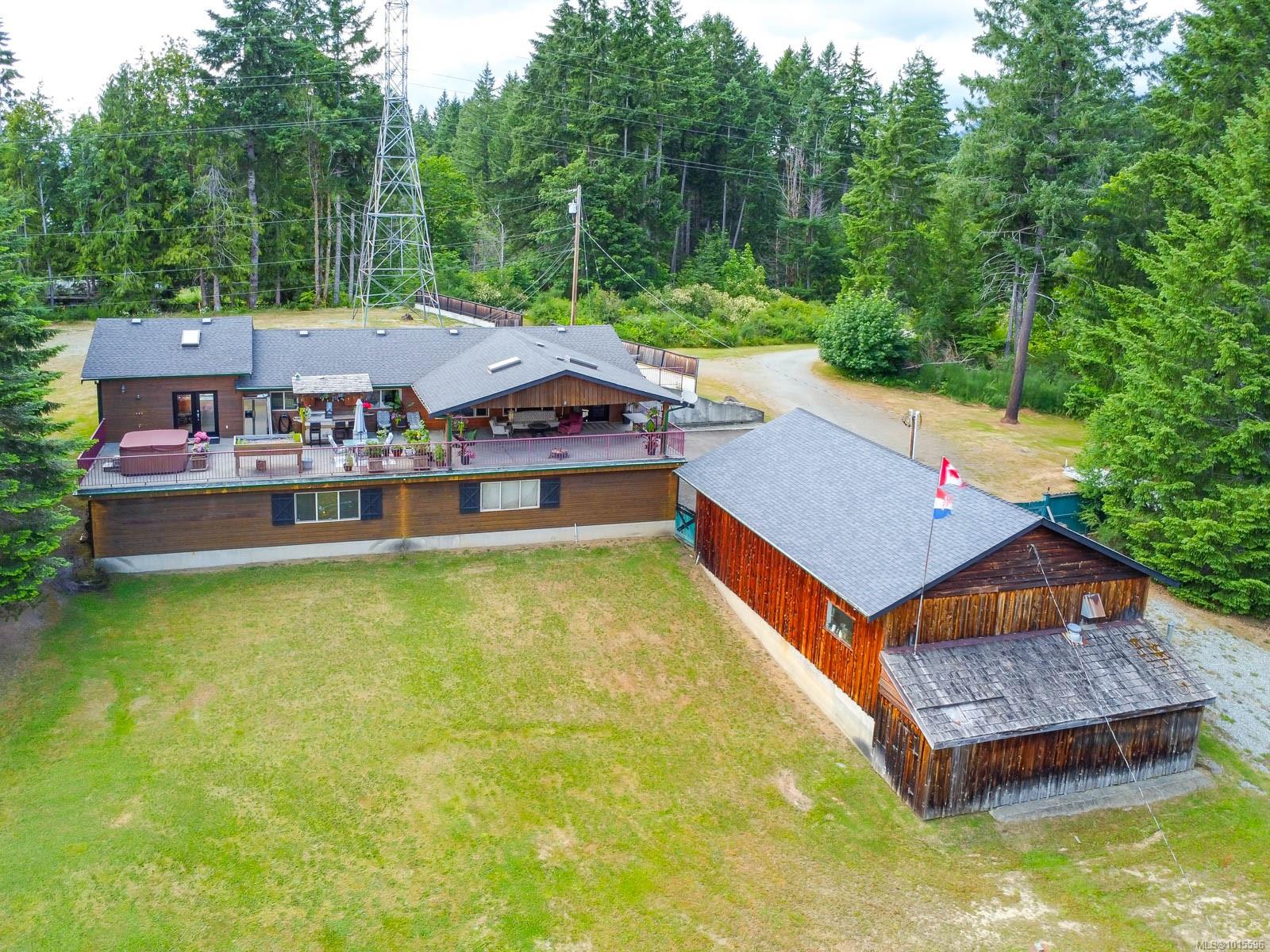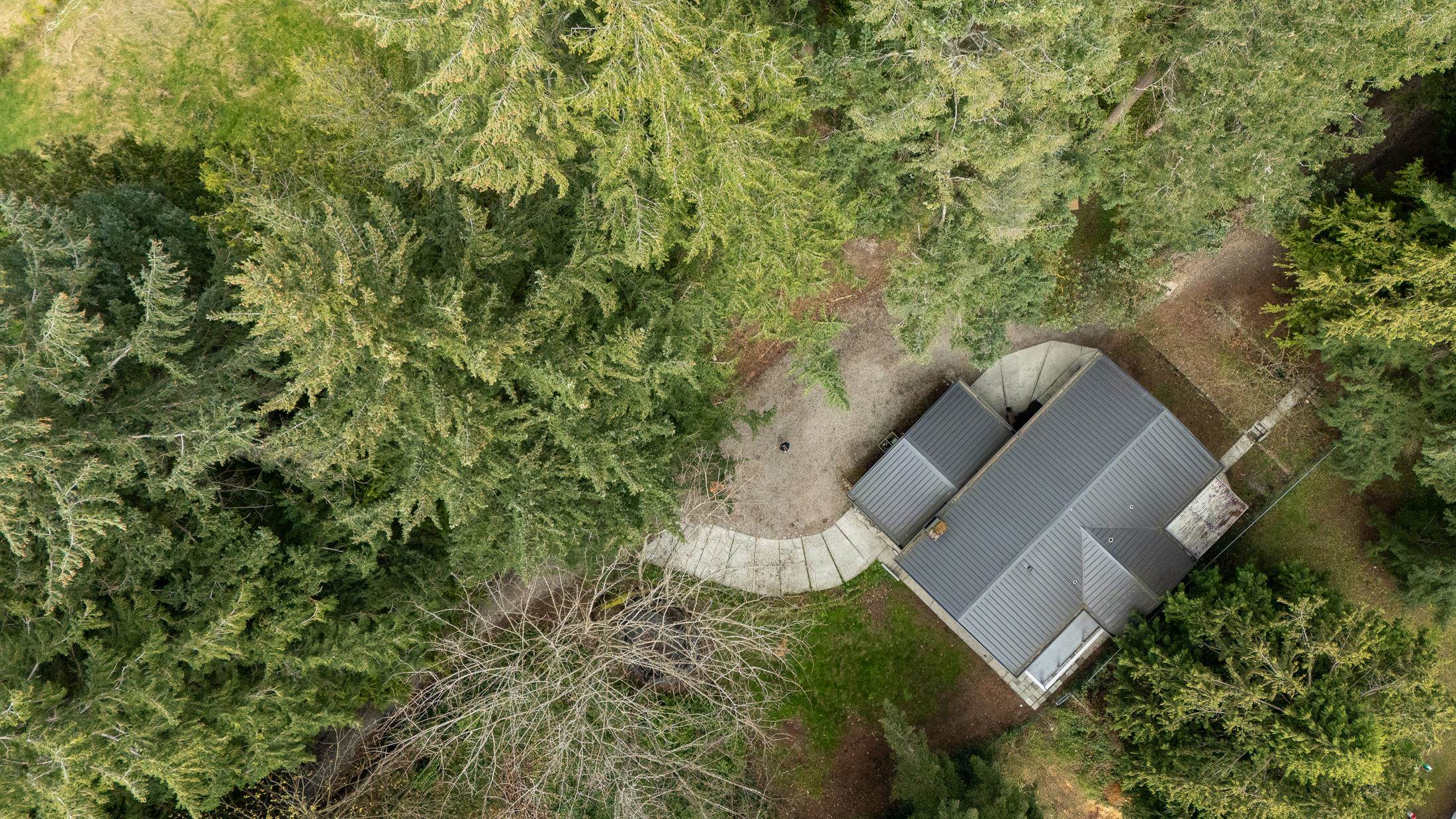- Houseful
- BC
- Port Alberni
- V9Y
- 5090 Arden Rd

Highlights
Description
- Home value ($/Sqft)$311/Sqft
- Time on Houseful19 days
- Property typeResidential
- Median school Score
- Lot size2.11 Acres
- Year built1979
- Garage spaces6
- Mortgage payment
2.11 Acres with tons of potential! This Cherry Creek home is on a no thru rd with Mt Arrowsmith views and overlooks the 9th hole of the golf course. With 3,300 sq ft of living space, 1,664 sq ft of attchd garage space, a 1,200 sq ft detached shop with hoist and overheight doors, + an additional 2,400 sq ft covered outbuilding for all of your lrg toys, this home has everything you need + more. Enjoy open concept lvng on the main flr w/ walnut flrs, an entertainers kitchen w/ marble counters, and access to the massive sundeck that inclds a hottub, outdoor ktchn, & shower. The lrg primary bdrm also gives access to the deck and has a luxurious ensuite bth. Another 2 bdrms, one with 1/2 bth + another full bth finish off the main flr. On the lower level you will find a 1 bdrm inlaw suite. The property also features a barn, 400amp service, a heatpump and development potential for subdivision, rezoning to commercial, or multi family development. (Buyer to confirm with regional district).
Home overview
- Cooling Other
- Heat type Electric, forced air, heat pump
- Sewer/ septic Septic system
- Construction materials Frame wood, wood
- Foundation Concrete perimeter
- Roof Fibreglass shingle
- Exterior features Balcony/deck, fencing: partial
- Other structures Barn(s), storage shed, workshop
- # garage spaces 6
- # parking spaces 10
- Has garage (y/n) Yes
- Parking desc Additional parking, attached, detached, driveway, garage double, garage quad+, open
- # total bathrooms 4.0
- # of above grade bedrooms 4
- # of rooms 20
- Flooring Mixed, tile, wood
- Appliances Dishwasher, f/s/w/d, hot tub
- Has fireplace (y/n) No
- Laundry information In house
- County Alberni-clayoquot regional district
- Area Port alberni
- View Mountain(s)
- Water source Regional/improvement district
- Zoning description Rural residential
- Exposure Northwest
- Lot desc Acreage, marina nearby, near golf course, private, quiet area, recreation nearby, shopping nearby
- Lot size (acres) 2.11
- Basement information Full
- Building size 3380
- Mls® # 1015596
- Property sub type Single family residence
- Status Active
- Tax year 2025
- Lower: 6.071m X 8.153m
Level: Lower - Bedroom Lower: 4.724m X 6.934m
Level: Lower - Kitchen Lower: 4.115m X 3.251m
Level: Lower - Lower: 19.914m X 5.258m
Level: Lower - Laundry Lower: 2.184m X 2.413m
Level: Lower - Bathroom Lower: 1.524m X 2.413m
Level: Lower - Other Lower: 2.565m X 3.556m
Level: Lower - Family room Lower: 7.468m X 5.639m
Level: Lower - Living room Main: 9.779m X 4.242m
Level: Main - Bedroom Main: 3.734m X 3.073m
Level: Main - Bathroom Main: 2.235m X 3.251m
Level: Main - Dining room Main: 3.15m X 4.115m
Level: Main - Bathroom Main: 1.321m X 1.6m
Level: Main - Ensuite Main: 3.327m X 3.861m
Level: Main - Primary bedroom Main: 5.156m X 8.357m
Level: Main - Kitchen Main: 3.962m X 4.115m
Level: Main - Main: 1.27m X 3.353m
Level: Main - Main: 2.667m X 4.115m
Level: Main - Bedroom Main: 2.438m X 3.734m
Level: Main - Main: 1.321m X 2.007m
Level: Main
- Listing type identifier Idx

$-2,800
/ Month












