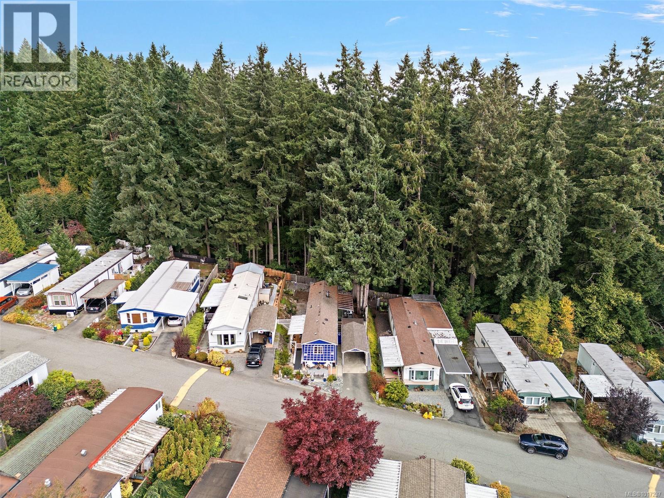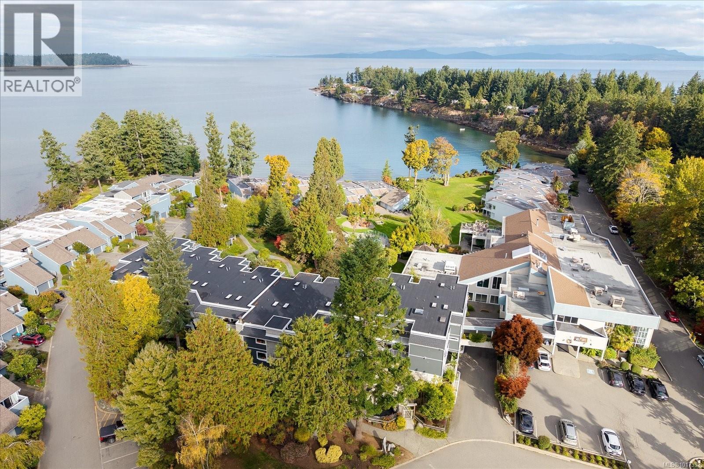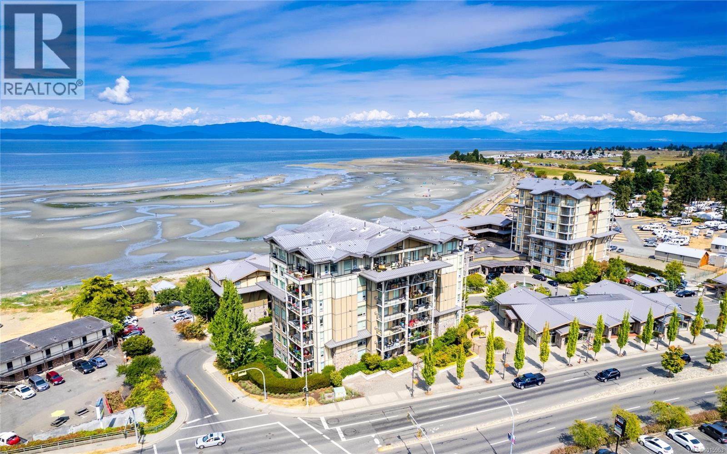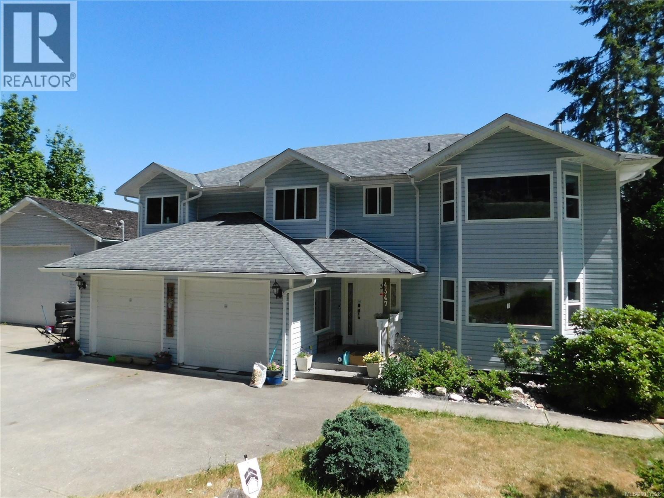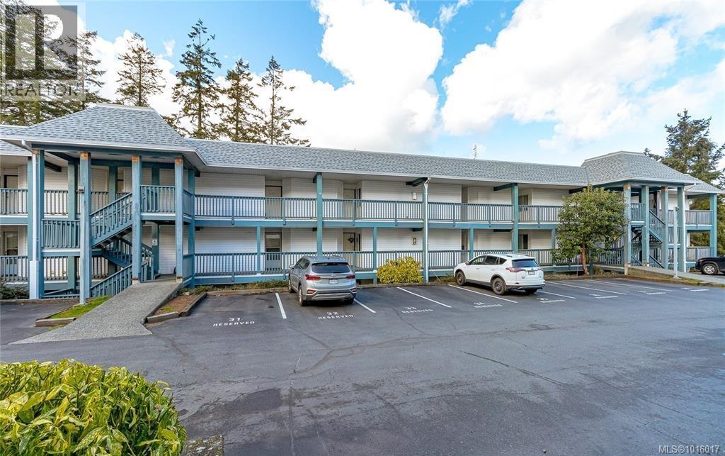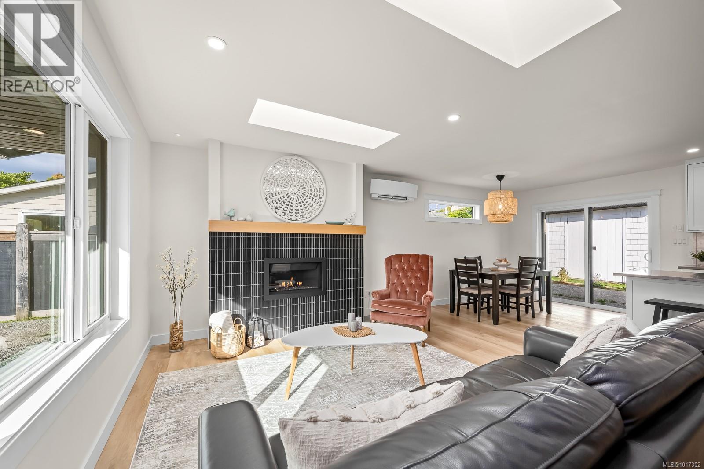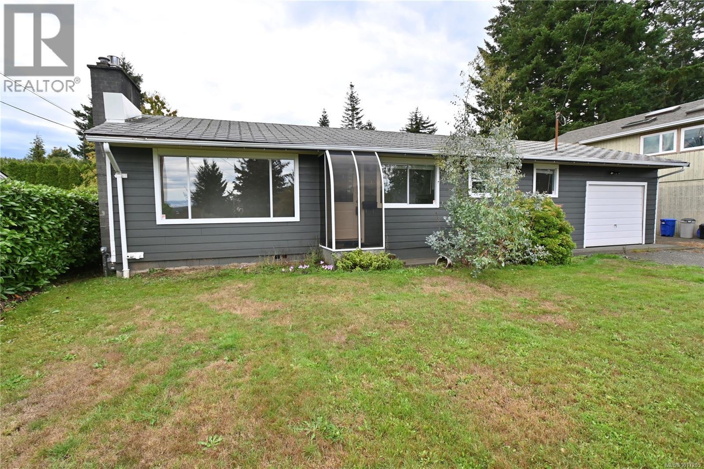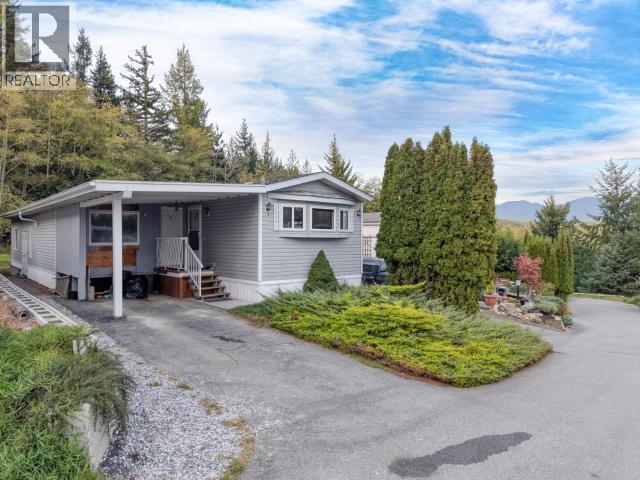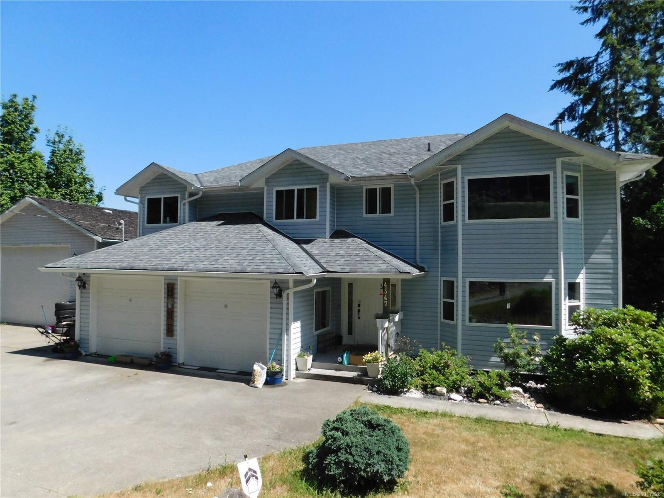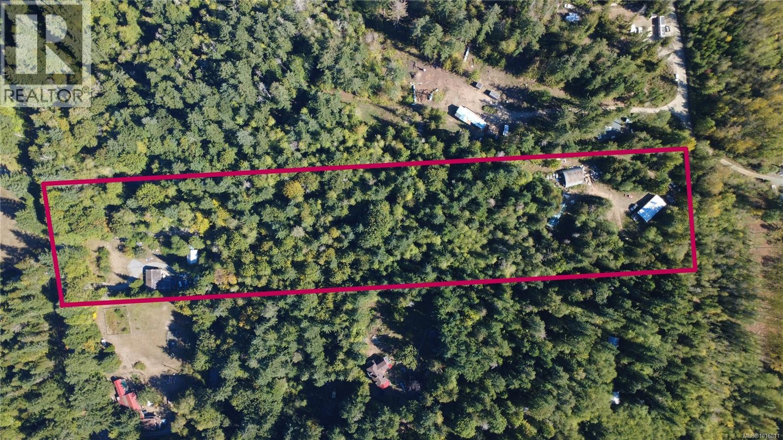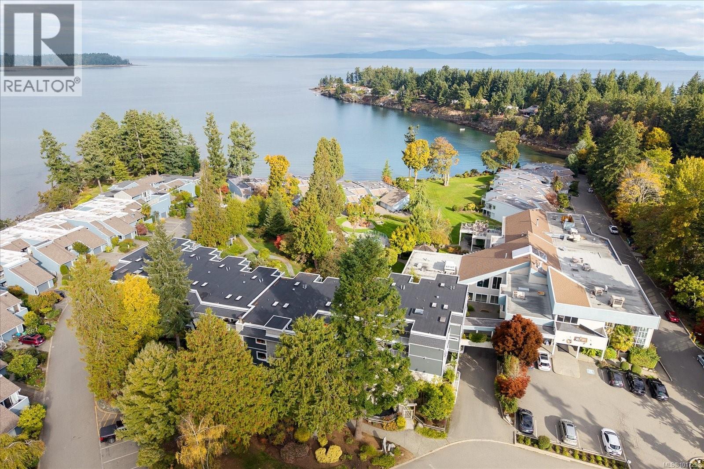- Houseful
- BC
- Port Alberni
- V9Y
- 5320 Darnley Rd
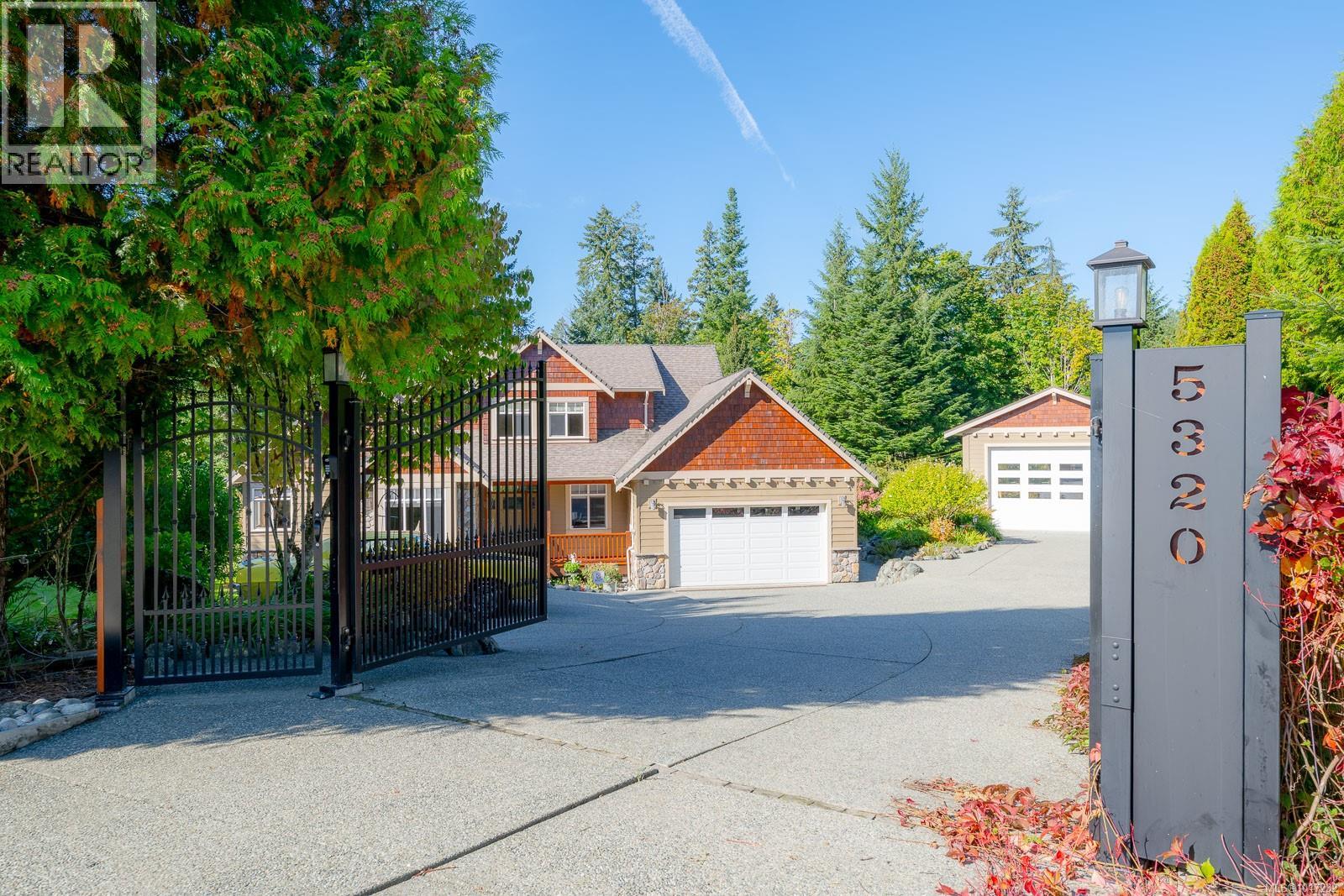
Highlights
Description
- Home value ($/Sqft)$474/Sqft
- Time on Housefulnew 7 hours
- Property typeSingle family
- Median school Score
- Lot size1 Acres
- Year built2006
- Mortgage payment
Power gates open to a beautifully landscaped, private West Coast retreat — a true sanctuary nestled on a spacious acre. This immaculate 3-bedroom, 3-bathroom home showcases exquisite craftsmanship with custom-milled trim and beam work throughout. Enjoy radiant in-floor heating on both the main and upper levels, complemented by a ductless heat pump on the main level, natural gas heating, and a high-efficiency gas boiler with on-demand hot water. The stunning great room features soaring 18-foot ceilings and a floor-to-ceiling stone fireplace, creating a warm and inviting focal point. The kitchen is a showstopper with a large island, Thermador professional range, and a 42'' Sub-Zero refrigerator. The serene primary suite offers its own private deck, walk-in closet, and a luxurious ensuite with a soaker tub. French doors from the great room open to a covered deck with peaceful treed views, leading to a concrete patio and lush gardens. Enjoy garden boxes, fruit trees (peach, pear, cherry), and blueberry bushes. The garage and shop is equally impressive with an 18x14 insulated overhead door, built-in metal cabinets, and stainless-steel counters. A sprawling concrete driveway provides ample parking and storage. This one-of-a-kind property blends comfort, privacy, and high-end features — a must-see! (id:63267)
Home overview
- Cooling Air conditioned, partially air conditioned
- Heat source Electric, natural gas, other
- Heat type Baseboard heaters, heat pump
- # parking spaces 7
- # full baths 4
- # total bathrooms 4.0
- # of above grade bedrooms 3
- Has fireplace (y/n) Yes
- Subdivision Alberni valley
- Zoning description Residential
- Lot dimensions 1
- Lot size (acres) 1.0
- Building size 2953
- Listing # 1017232
- Property sub type Single family residence
- Status Active
- Bathroom 2 - Piece
- Bedroom 3.556m X 4.166m
Level: 2nd - Bathroom 4 - Piece
Level: 2nd - Bedroom 3.759m X 4.343m
Level: 2nd - Recreational room 9.449m X Measurements not available
Level: Lower - 4.877m X 4.572m
Level: Main - Ensuite 4 - Piece
Level: Main - Living room 6.045m X 4.75m
Level: Main - Kitchen 4.42m X 4.521m
Level: Main - Primary bedroom 4.826m X 5.105m
Level: Main - Laundry 2.413m X 3.835m
Level: Main - Bathroom 2 - Piece
Level: Main - Dining room 5.105m X 3.632m
Level: Main - Workshop 5.867m X 4.039m
Level: Other - Workshop 7.214m X 6.833m
Level: Other
- Listing source url Https://www.realtor.ca/real-estate/28978585/5320-darnley-rd-port-alberni-alberni-valley
- Listing type identifier Idx

$-3,731
/ Month

