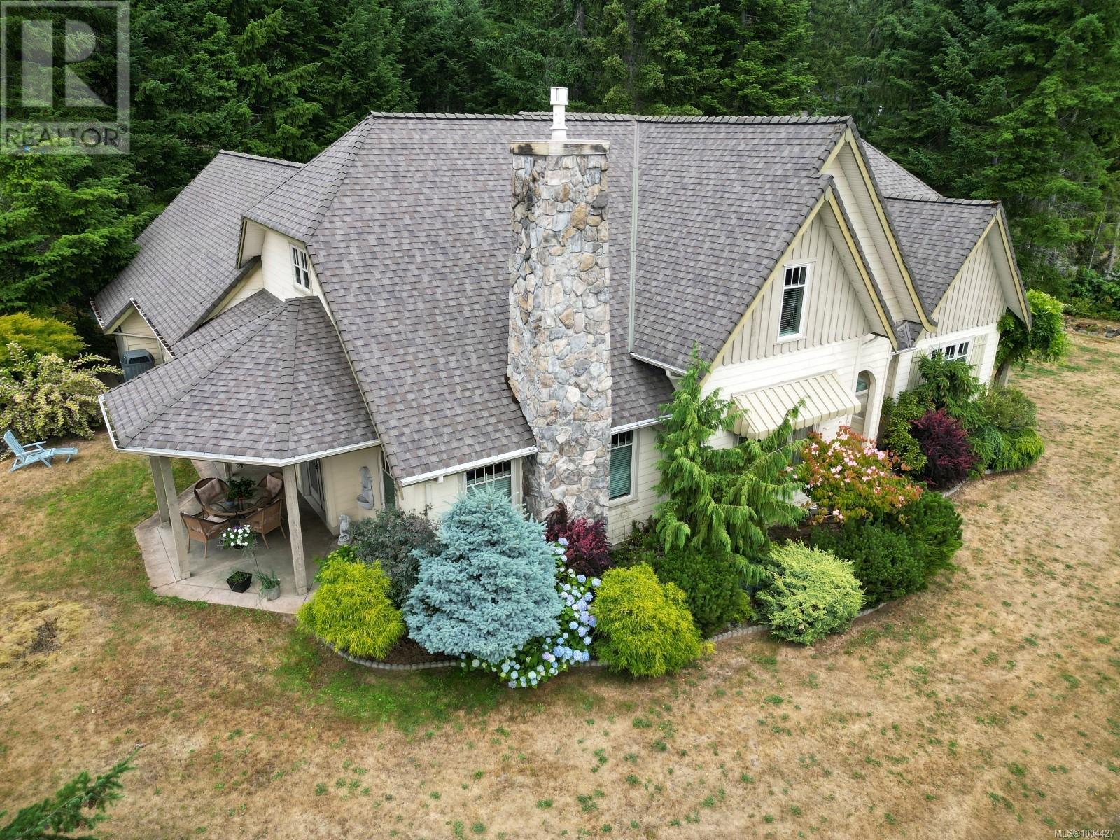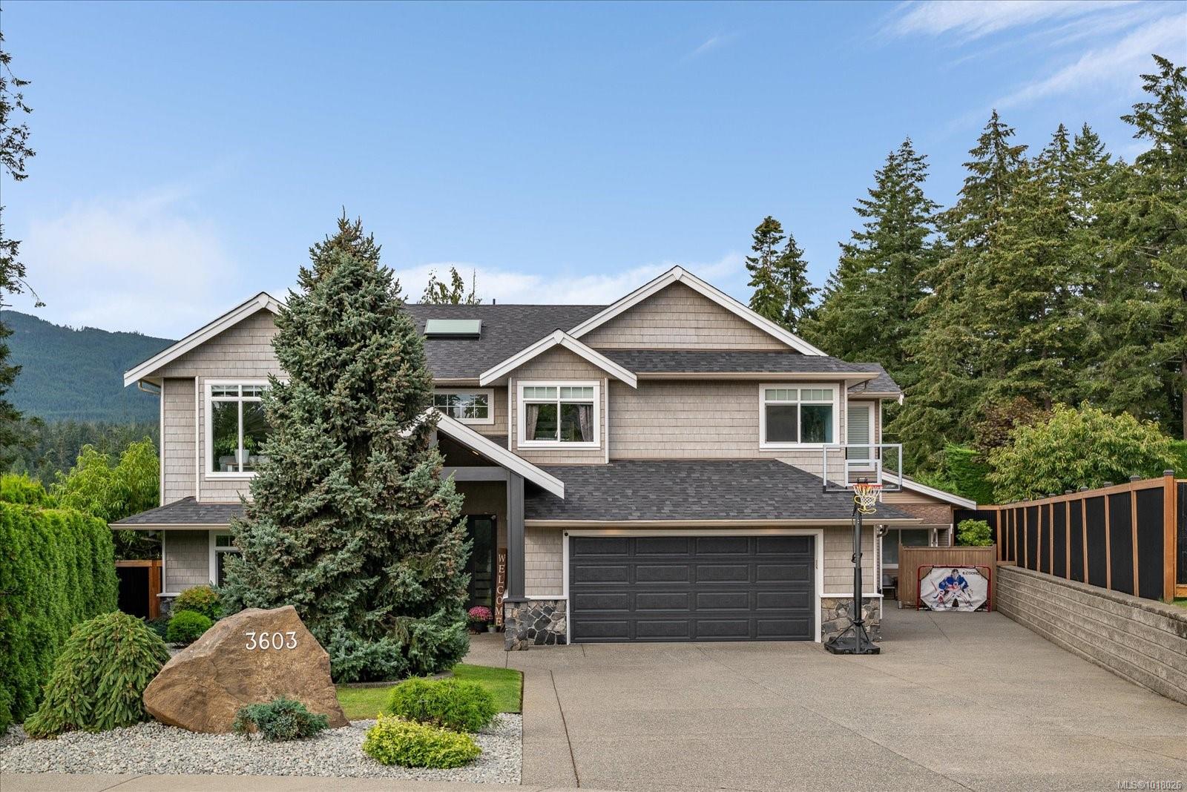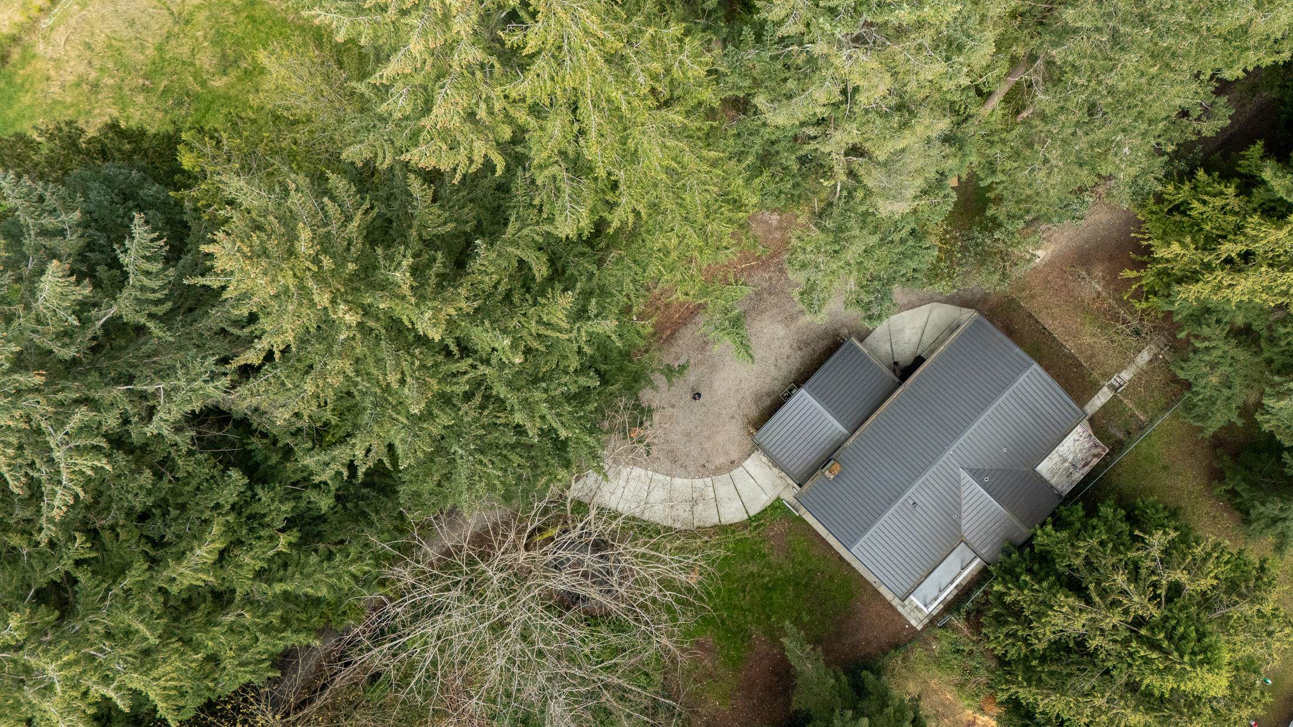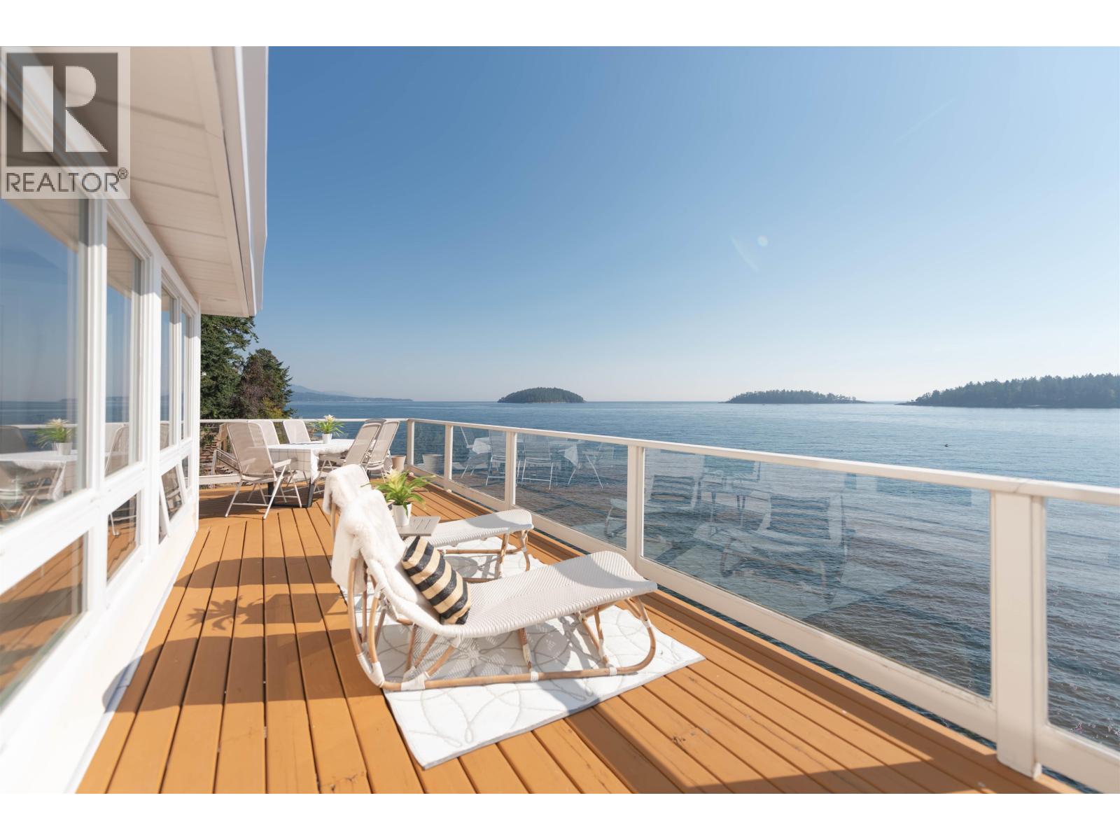- Houseful
- BC
- Port Alberni
- V9Y
- 5479 Highland Dr

Highlights
Description
- Home value ($/Sqft)$365/Sqft
- Time on Houseful117 days
- Property typeSingle family
- StyleContemporary
- Median school Score
- Lot size1 Acres
- Year built2006
- Mortgage payment
Nestled on a quiet, sought-after street in Port Alberni, this stunning 4-bed, 3-bath home sits on a private 1-acre lot with beautiful valley views. Enjoy peace and space just minutes from town. The main level features a spacious open-concept design, a primary bedroom with ensuite, and a modern kitchen with granite counters and new appliances. Upstairs offers a large bonus area perfect for an office, gym, or playroom. The beautifully landscaped yard is ideal for outdoor living and entertaining. With both an attached double garage and a detached double garage/workshop, there's ample space for vehicles, hobbies, or storage. This property blends luxury, comfort, and functionality in one of the area's most desirable neighborhoods. A rare opportunity for privacy, space, and style close to city conveniences. Don’t miss your chance to make this incredible home yours! (id:63267)
Home overview
- Cooling Central air conditioning
- Heat type Forced air, heat pump
- # parking spaces 6
- # full baths 3
- # total bathrooms 3.0
- # of above grade bedrooms 4
- Has fireplace (y/n) Yes
- Subdivision Alberni valley
- View Mountain view
- Zoning description Unknown
- Lot dimensions 1
- Lot size (acres) 1.0
- Building size 3557
- Listing # 1004427
- Property sub type Single family residence
- Status Active
- Hobby room 3.912m X 6.528m
Level: 2nd - Bathroom 4 - Piece
Level: 2nd - Bedroom 3.937m X 7.391m
Level: 2nd - Bedroom 5.182m X 3.861m
Level: 2nd - Bedroom 4.597m X 4.47m
Level: 2nd - Bonus room 7.874m X 6.299m
Level: 2nd - Other 1.956m X 6.629m
Level: 2nd - Kitchen 5.182m X 3.2m
Level: Main - Eating area 5.74m X 2.159m
Level: Main - Primary bedroom 5.639m X 5.944m
Level: Main - Other 3.404m X 3.302m
Level: Main - Bathroom 2 - Piece
Level: Main - Ensuite 4 - Piece
Level: Main - Pantry 2.642m X 2.134m
Level: Main - Laundry 4.648m X 2.489m
Level: Main - Family room 5.182m X 2.921m
Level: Main - Dining room 4.318m X 5.156m
Level: Main - Living room 6.147m X 6.02m
Level: Main
- Listing source url Https://www.realtor.ca/real-estate/28527904/5479-highland-dr-port-alberni-alberni-valley
- Listing type identifier Idx

$-3,467
/ Month












