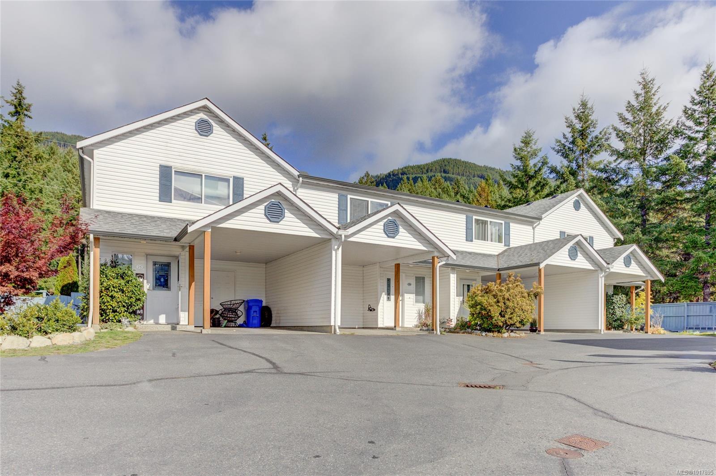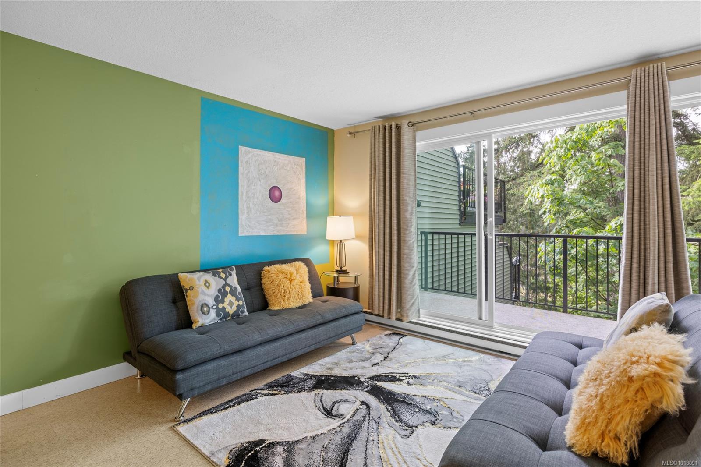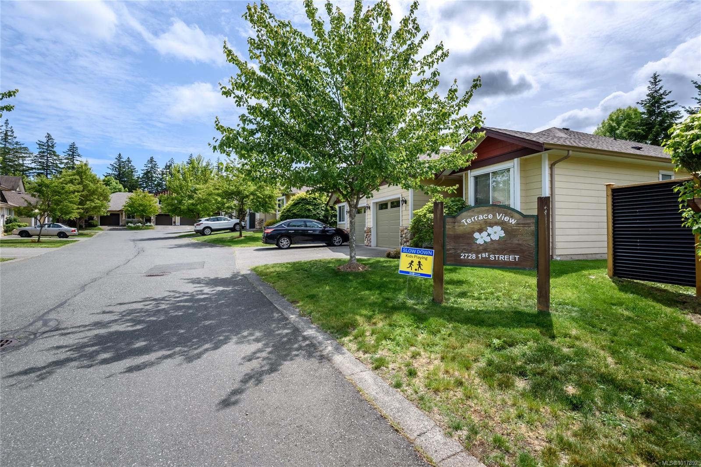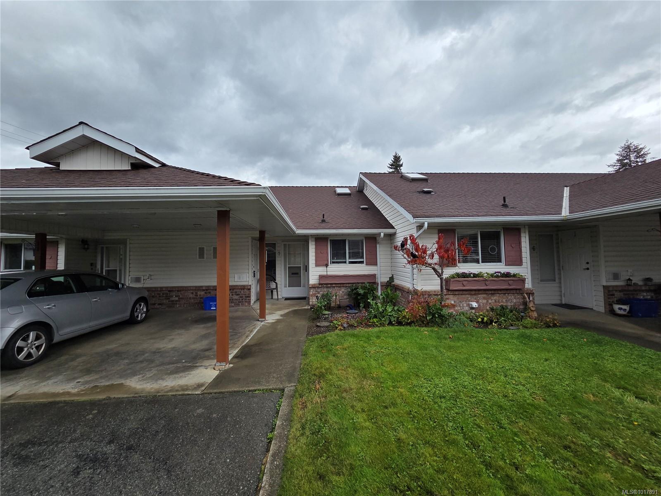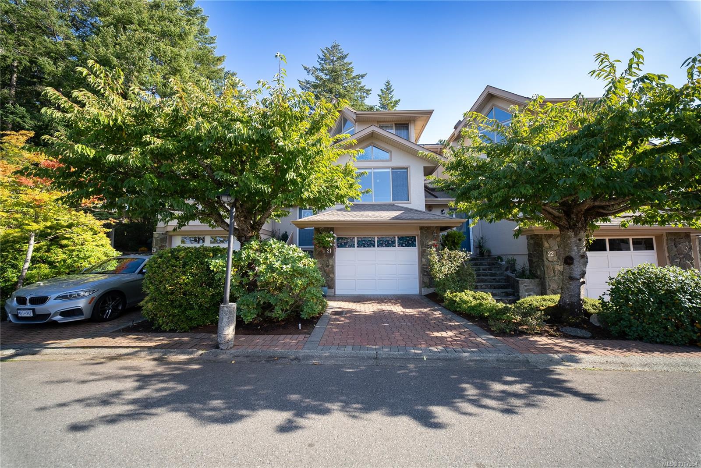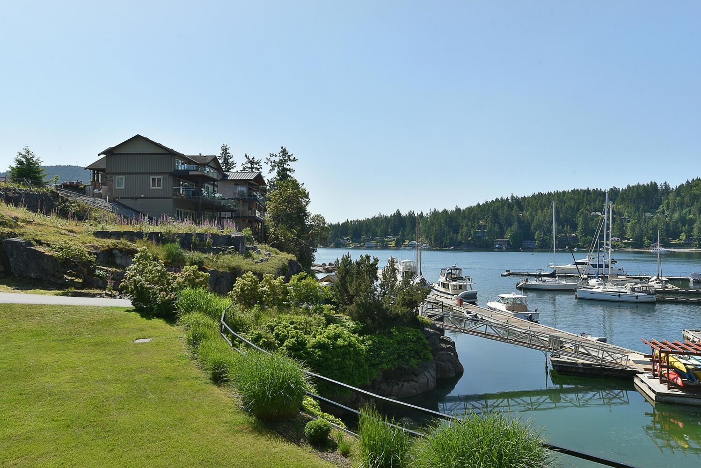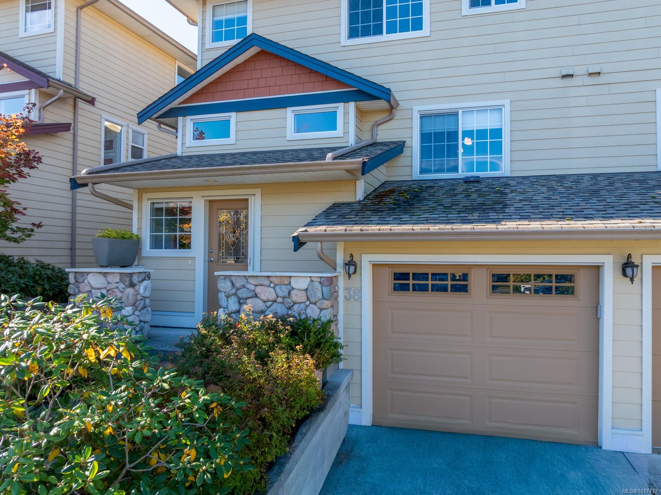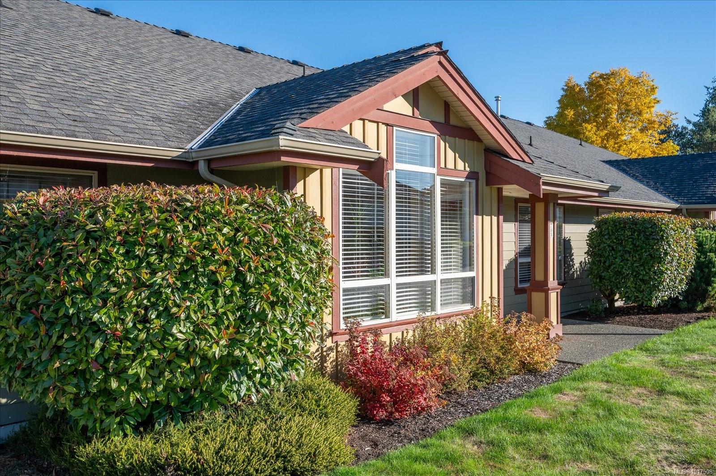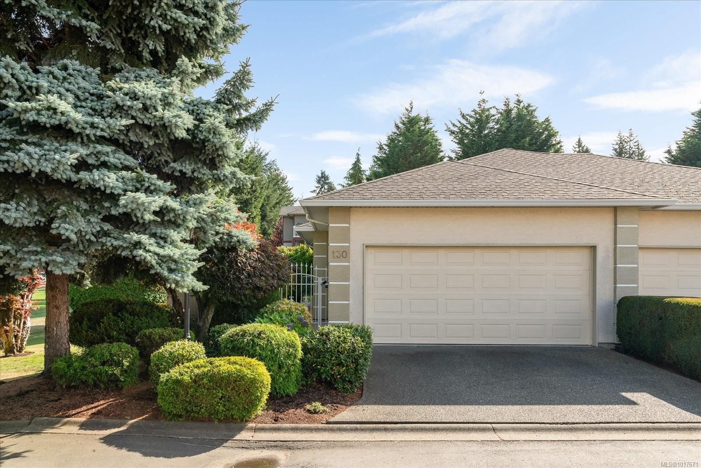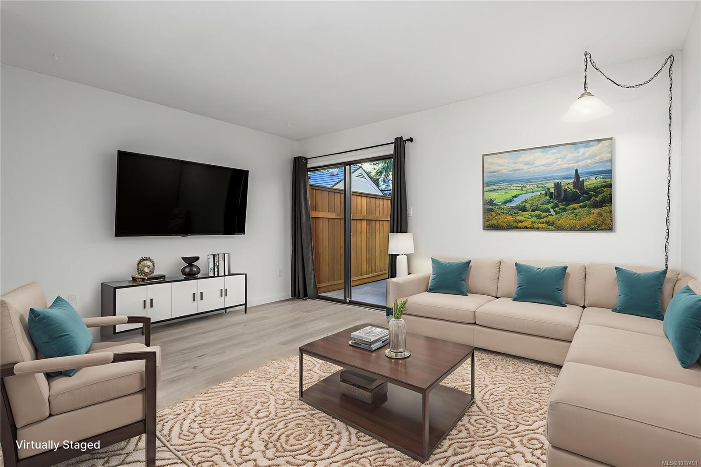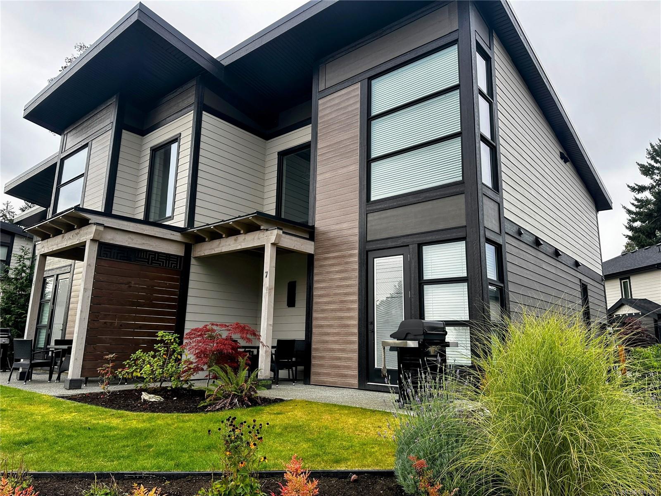- Houseful
- BC
- Port Alberni
- V9Y
- 5535 Woodland Cres E Apt 102
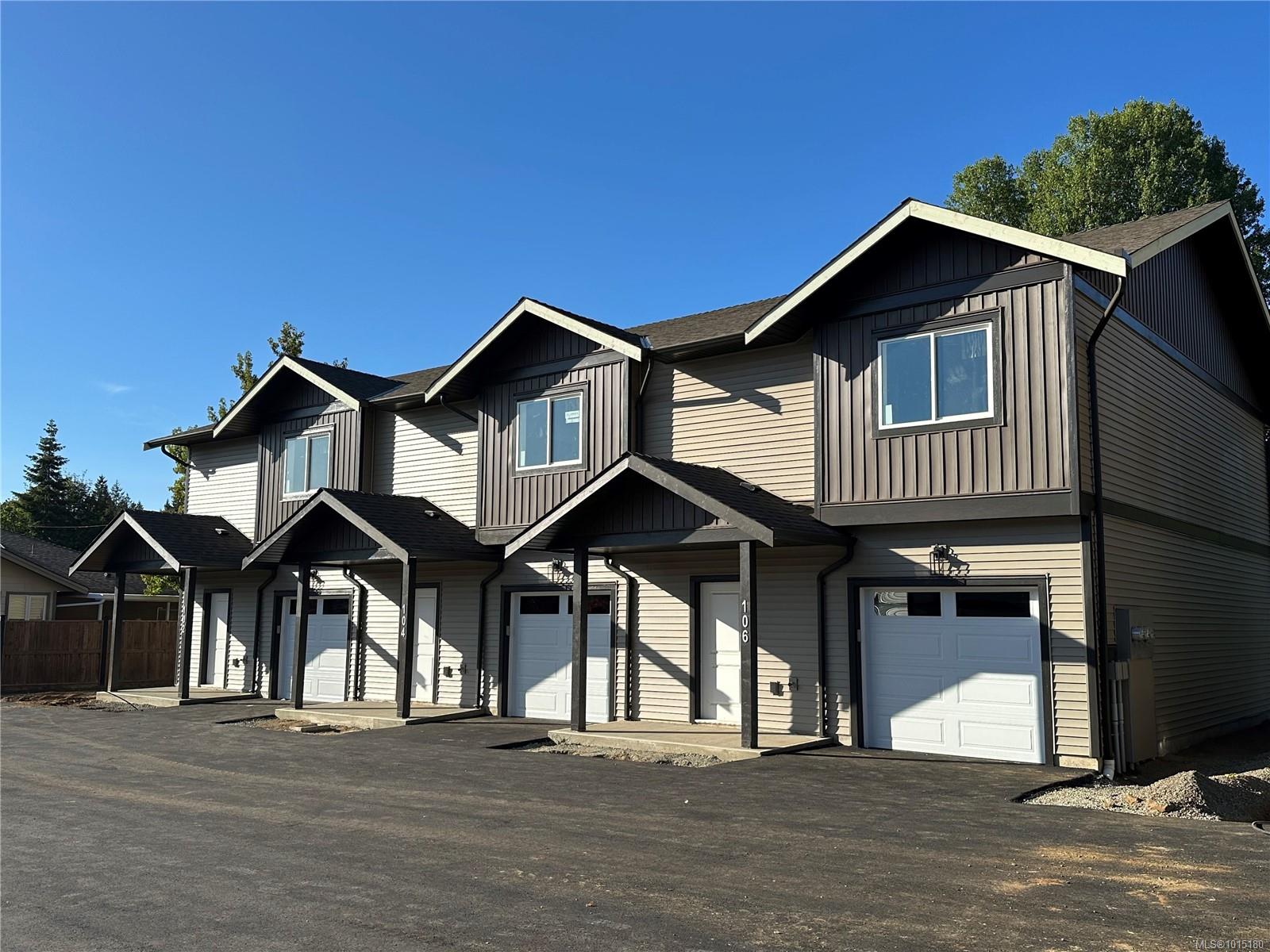
5535 Woodland Cres E Apt 102
5535 Woodland Cres E Apt 102
Highlights
Description
- Home value ($/Sqft)$375/Sqft
- Time on Houseful24 days
- Property typeResidential
- Median school Score
- Year built2025
- Garage spaces1
- Mortgage payment
Modern 3-bedroom, 2.5-bathroom townhomes in Port Alberni feature an open-concept main floor with living, kitchen, & dining area, a single-car garage, and a 2-piece bathroom. The upper level includes a primary bedroom, an ensuite, walk-in closet, two additional bedrooms, a 4-piece main bath & laundry. Enjoy the comfort of a ducted heat pump for air conditioning. Located near local trails & 90 minutes west for surfing in Tofino or strolling through Ucluelet. Experience world-record fishing for salmon, halibut, along with nearby beaches, rainforests & whale watching. World-class golf is available in Parksville & Qualicum, with nine top courses like Morningstar and Fairwinds within an hour, plus local beautiful golf courses. Ideal for retirees, remote workers, first-time homebuyers, or rental investment opportunities. Pet-friendly with no age restrictions, easy living, new home warranty, and GST applicable unless for first-time homebuyers. Make an appointment to view these units today!
Home overview
- Cooling Air conditioning
- Heat type Electric, heat pump
- Sewer/ septic Sewer connected
- Utilities Underground utilities
- # total stories 2
- Construction materials Frame wood, insulation: ceiling, insulation: walls, vinyl siding
- Foundation Concrete perimeter, slab
- Roof Fibreglass shingle
- Exterior features Balcony/patio
- # garage spaces 1
- # parking spaces 4
- Has garage (y/n) Yes
- Parking desc Garage, guest
- # total bathrooms 3.0
- # of above grade bedrooms 3
- # of rooms 11
- Flooring Mixed
- Appliances Dishwasher
- Has fireplace (y/n) No
- Laundry information In house
- Interior features Dining/living combo
- County Port alberni city of
- Area Port alberni
- Subdivision Westporte place
- View Mountain(s)
- Water source Municipal
- Zoning description Multi-family
- Directions 223804
- Exposure South
- Lot desc Corner lot, family-oriented neighbourhood, level, marina nearby
- Lot size (acres) 0.0
- Basement information None
- Building size 1372
- Mls® # 1015180
- Property sub type Townhouse
- Status Active
- Tax year 2025
- Second: 1.905m X 1.93m
Level: 2nd - Bedroom Second: 3.124m X 3.15m
Level: 2nd - Ensuite Second
Level: 2nd - Laundry Second: 1.626m X 2.083m
Level: 2nd - Bathroom Second
Level: 2nd - Primary bedroom Second: 3.708m X 4.369m
Level: 2nd - Bedroom Second: 3.124m X 3.099m
Level: 2nd - Living room Main: 2.794m X 4.902m
Level: Main - Main: 3.302m X 5.994m
Level: Main - Bathroom Main
Level: Main - Kitchen Main: 4.496m X 3.759m
Level: Main
- Listing type identifier Idx

$-1,013
/ Month

