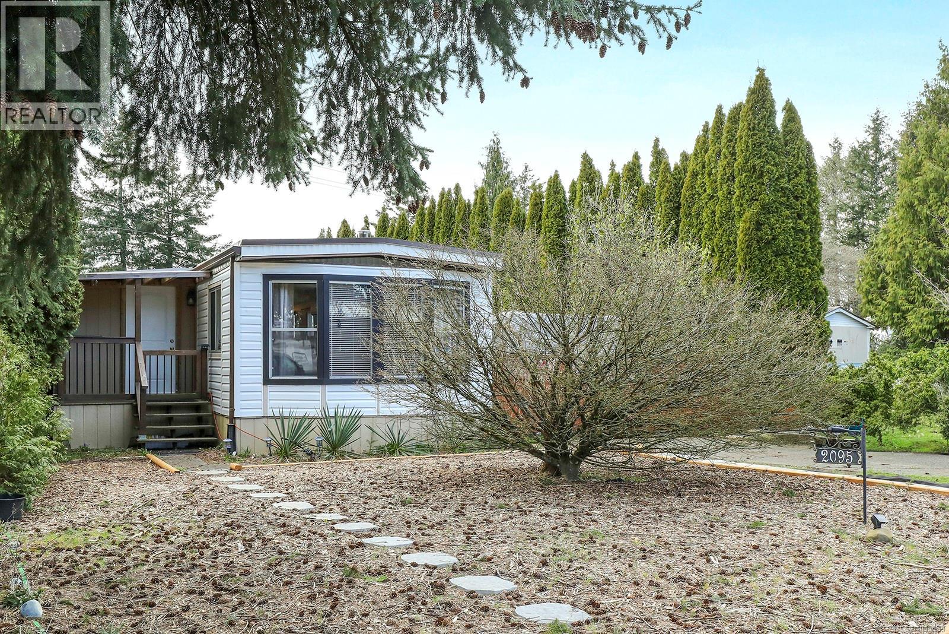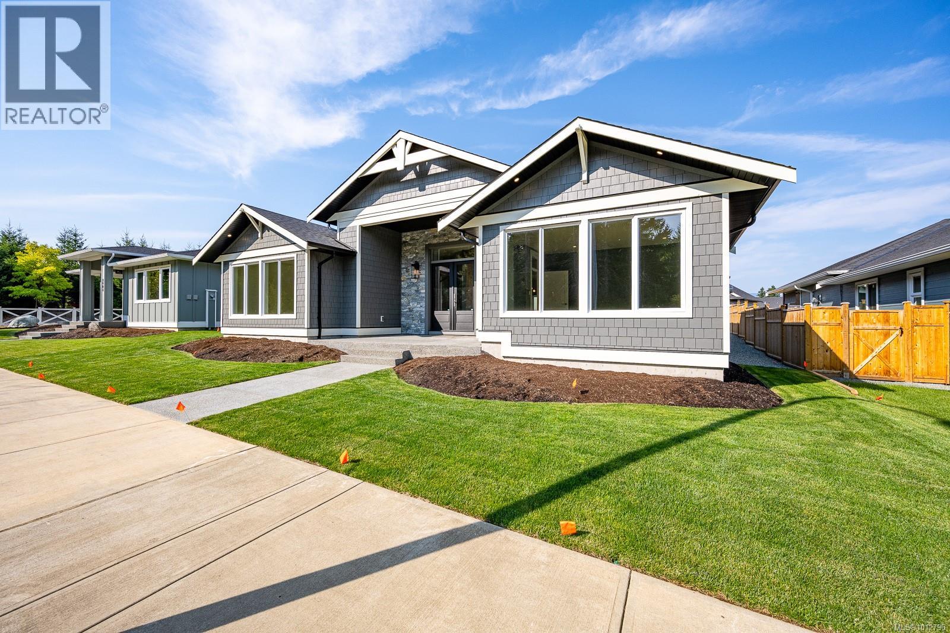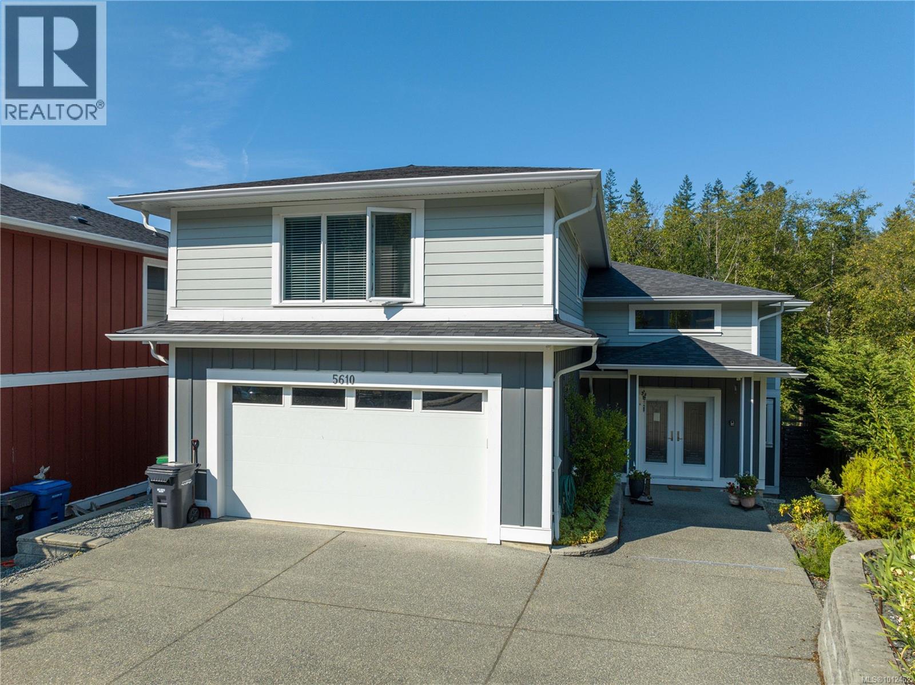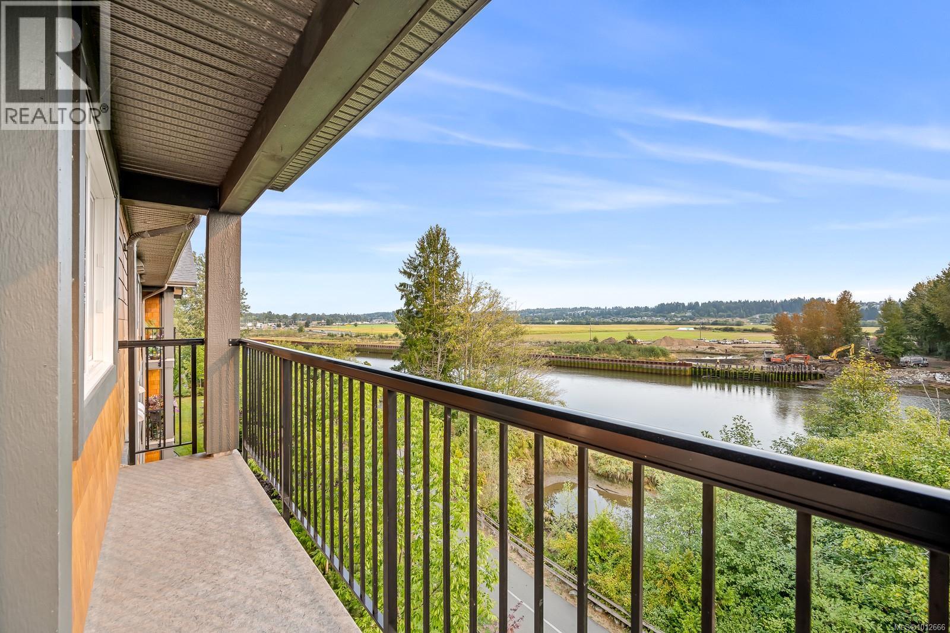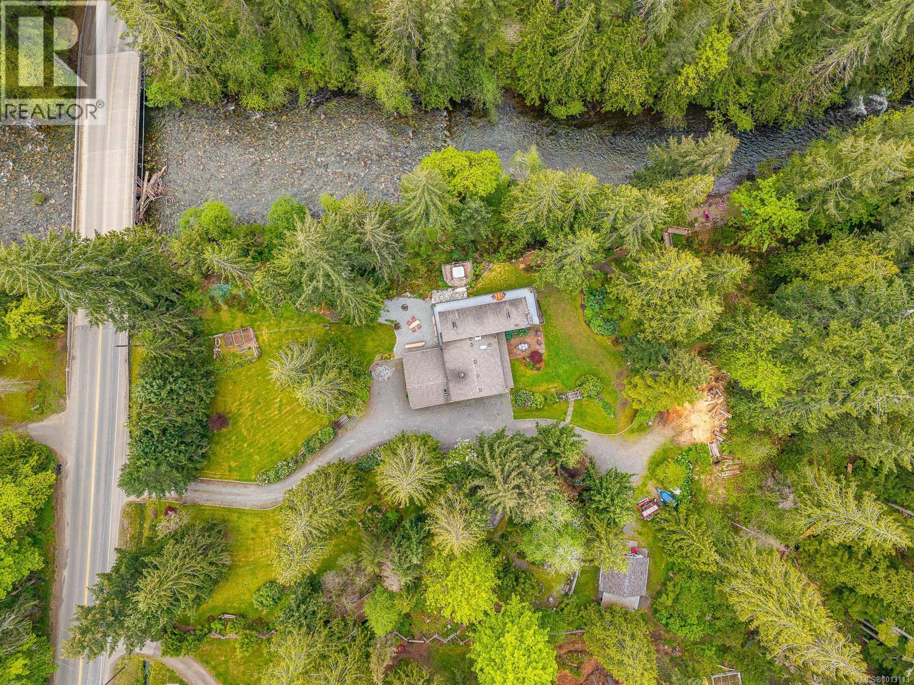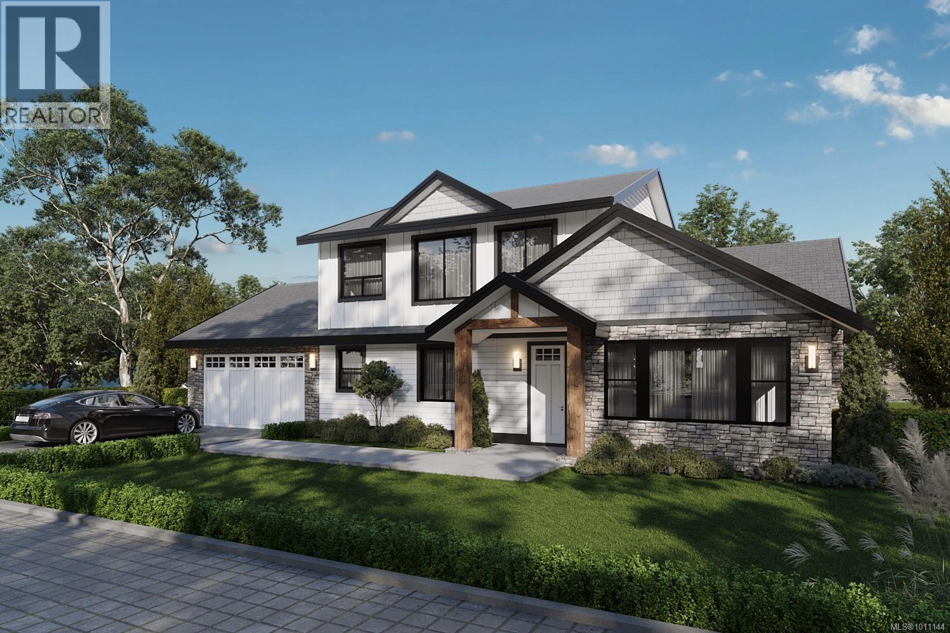- Houseful
- BC
- Port Alberni
- V9Y
- 5535 Woodland Crescent East #sl d
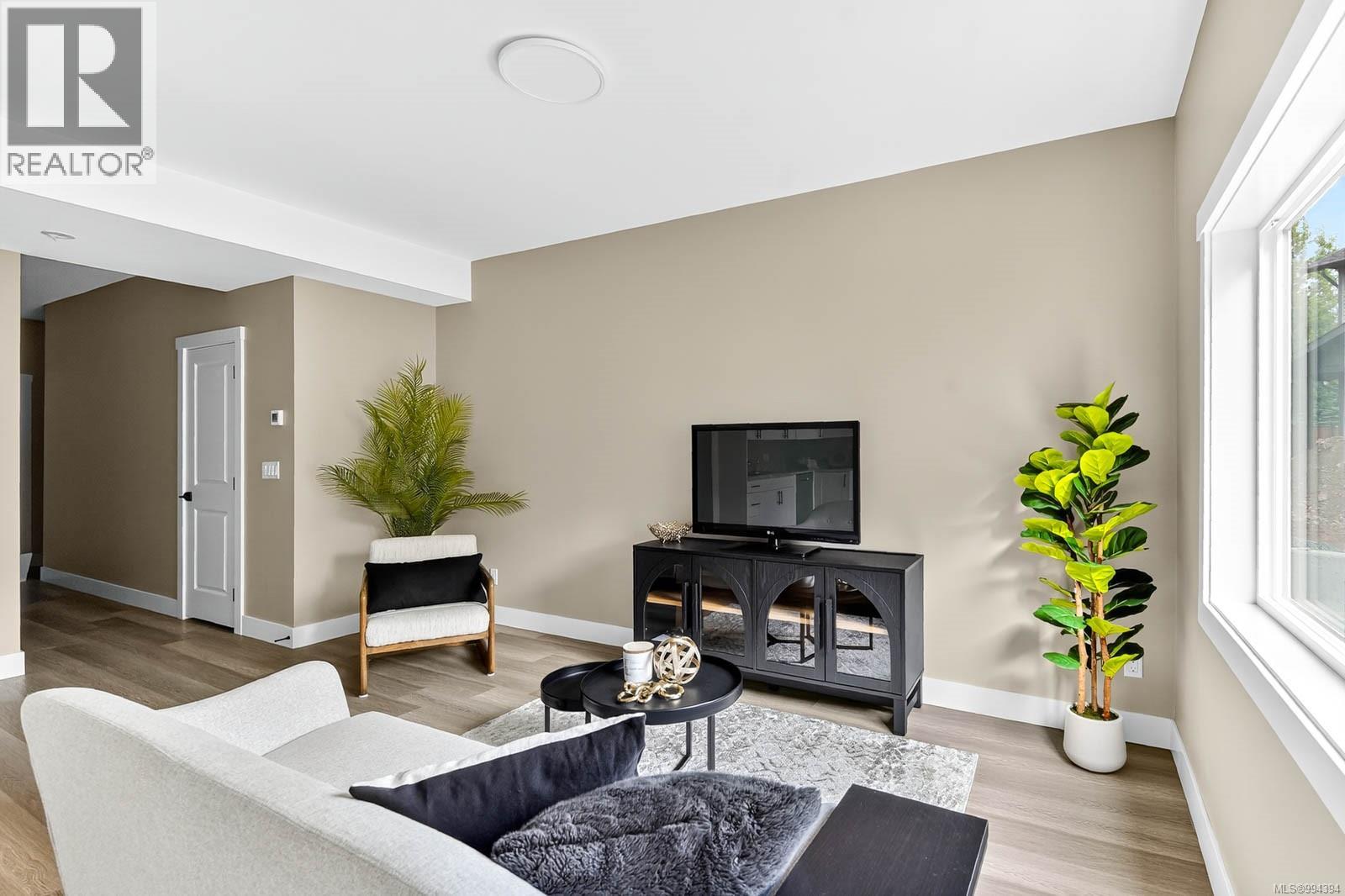
5535 Woodland Crescent East #sl d
5535 Woodland Crescent East #sl d
Highlights
Description
- Home value ($/Sqft)$386/Sqft
- Time on Houseful149 days
- Property typeSingle family
- Median school Score
- Year built2025
- Mortgage payment
Townhouse in a brand new development in Westporte Place. This 3 bedroom, 2.5 bathroom townhouse with single car garage is part of the new 11 units being built in this sought after neighborhood. The main level features an open concept living room, kitchen, dining with sliding glass doors opening up the patio area. There is a 2 piece bathroom on the main and an attached single car garage. The upper level you will find a spacious primary bedroom with 4 piece ensuite and walk in closet, 2 more additional bedrooms, 4 piece main bathroom and laundry room. Highlights include; ducted heat pump and electrical rough in for one EV charger in garage (supply and installation not included). Complex consists of RM1 Multi-Family zoning with 3 Tri-plex buildings & one Duplex with underground services. Close to Paper mill dam and bus service nearby. Each unit is GST applicable. New Home Warranty. $360.17 per month for strata fees, no age restrictions and pet friendly with restrictions. (id:63267)
Home overview
- Cooling Air conditioned
- Heat source Electric
- Heat type Heat pump
- # parking spaces 4
- # full baths 3
- # total bathrooms 3.0
- # of above grade bedrooms 3
- Community features Pets allowed, family oriented
- Subdivision Westporte place
- View Mountain view
- Zoning description Multi-family
- Directions 1435991
- Lot size (acres) 0.0
- Building size 1372
- Listing # 994394
- Property sub type Single family residence
- Status Active
- Bathroom 4 - Piece
Level: 2nd - Primary bedroom 3.708m X 4.369m
Level: 2nd - Bedroom 3.124m X 3.15m
Level: 2nd - Bedroom 3.124m X 3.099m
Level: 2nd - Laundry 1.626m X 2.083m
Level: 2nd - Ensuite 4 - Piece
Level: 2nd - Bathroom 2 - Piece
Level: Main - Living room 2.794m X 4.902m
Level: Main - Kitchen 4.496m X 3.759m
Level: Main
- Listing source url Https://www.realtor.ca/real-estate/28144595/sl-d-5535-woodland-cres-e-port-alberni-port-alberni
- Listing type identifier Idx

$-1,053
/ Month







