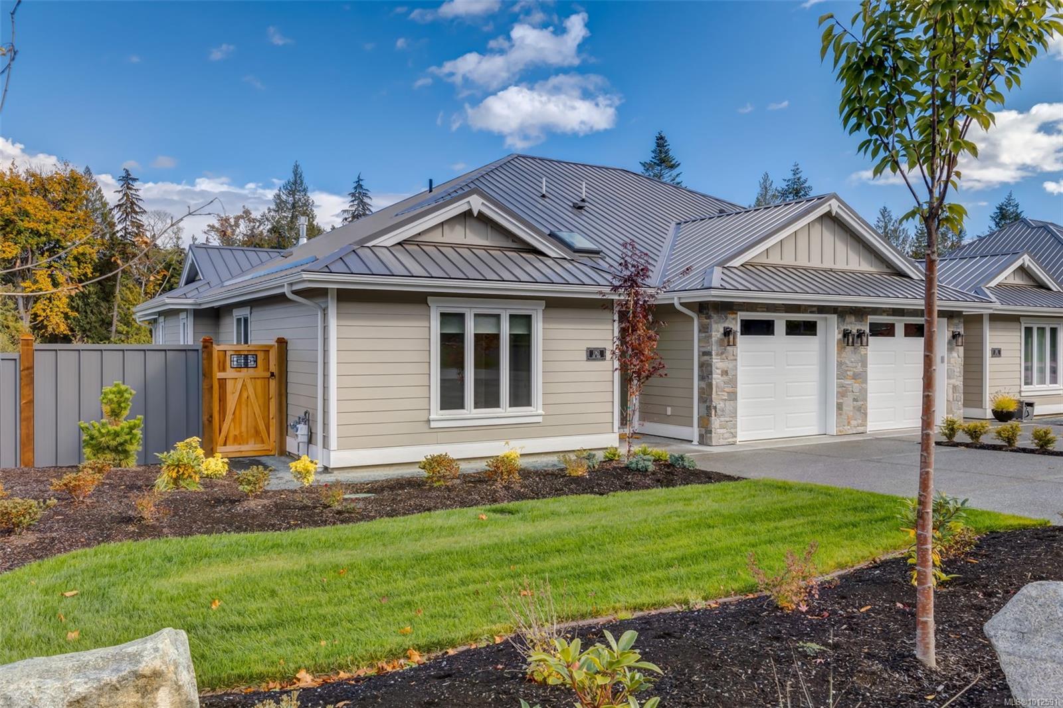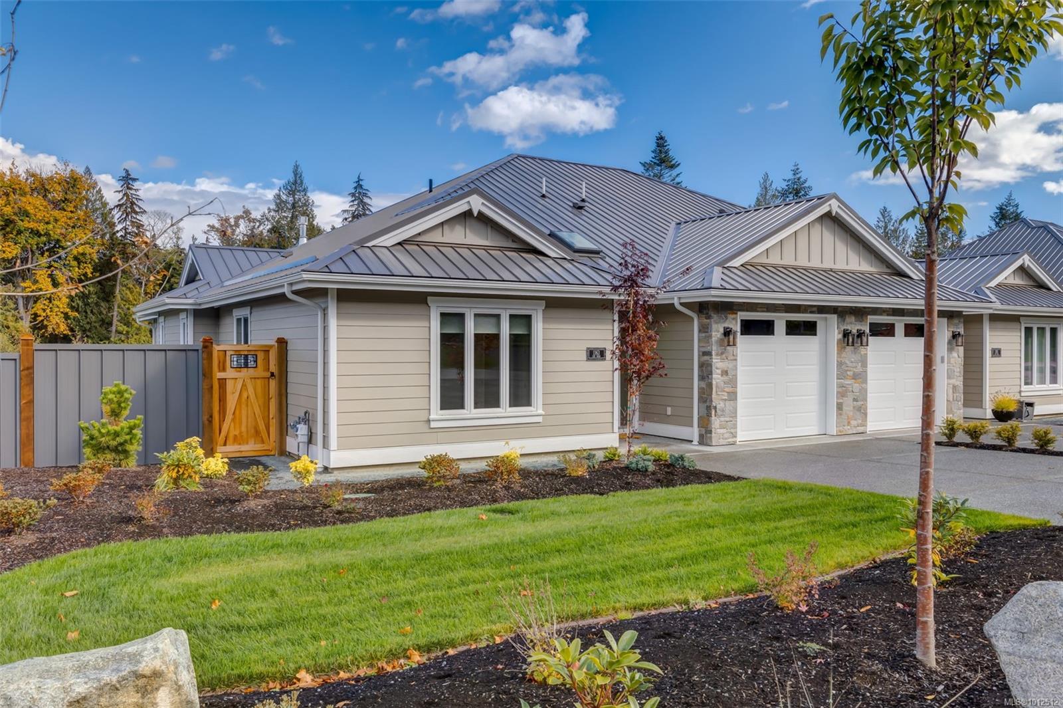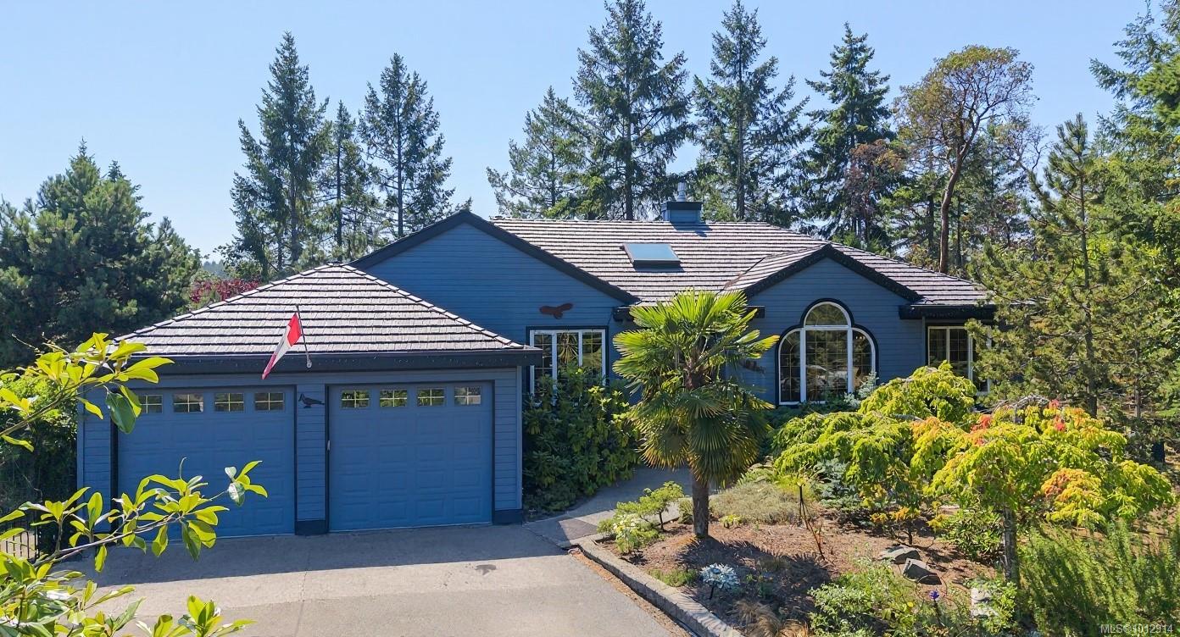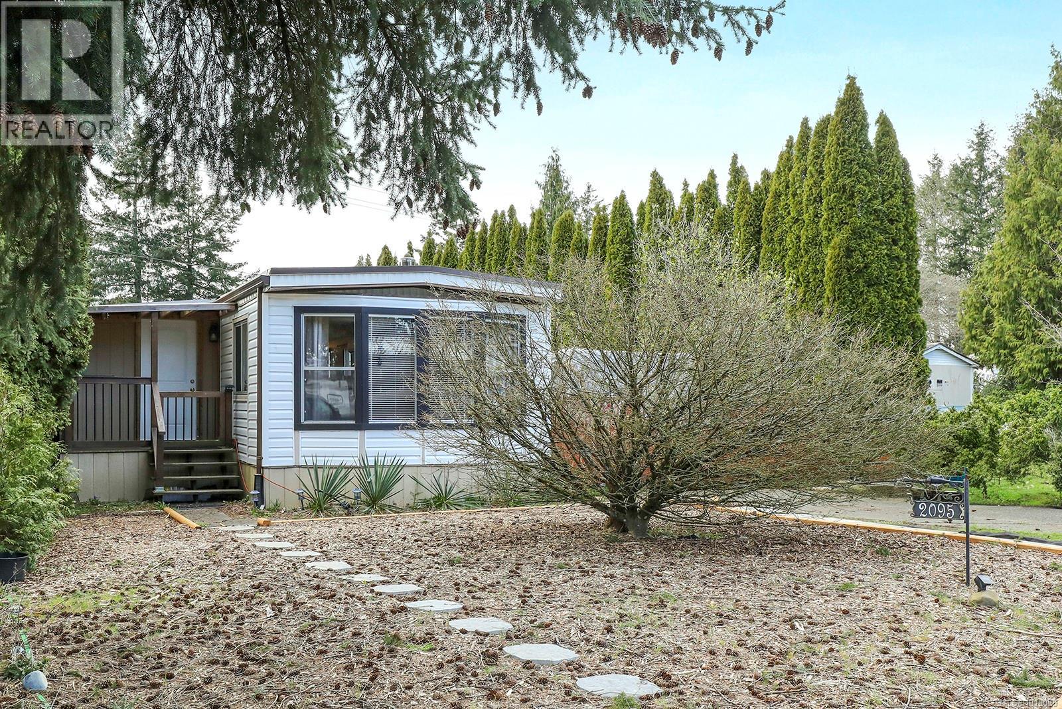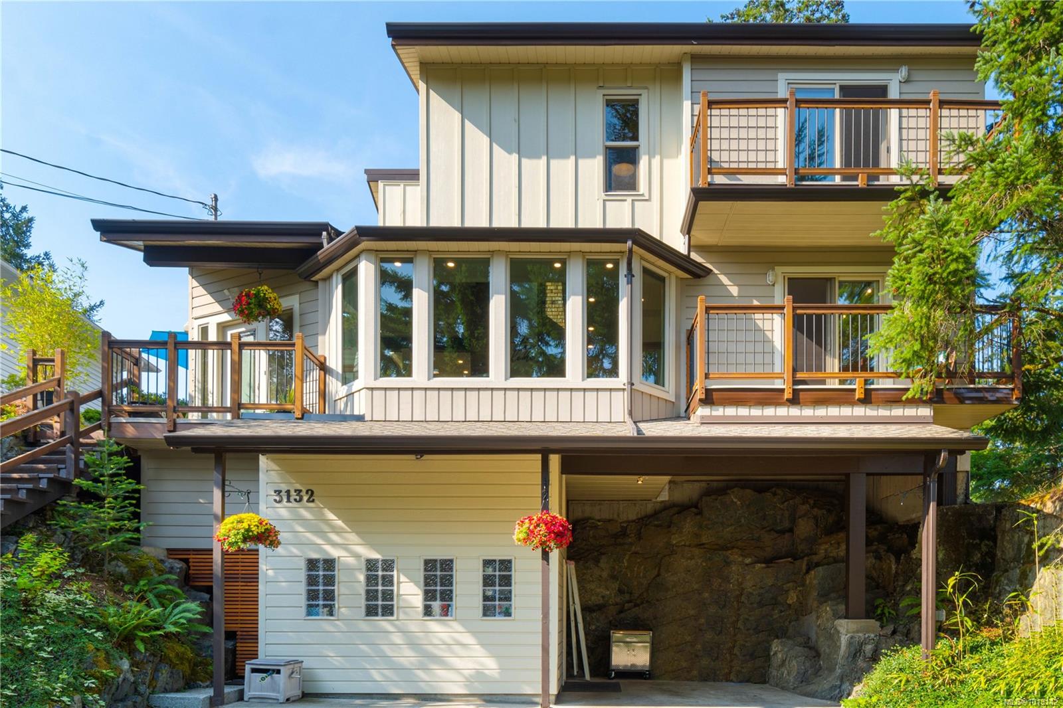- Houseful
- BC
- Port Alberni
- V9Y
- 5854 Strathcona St
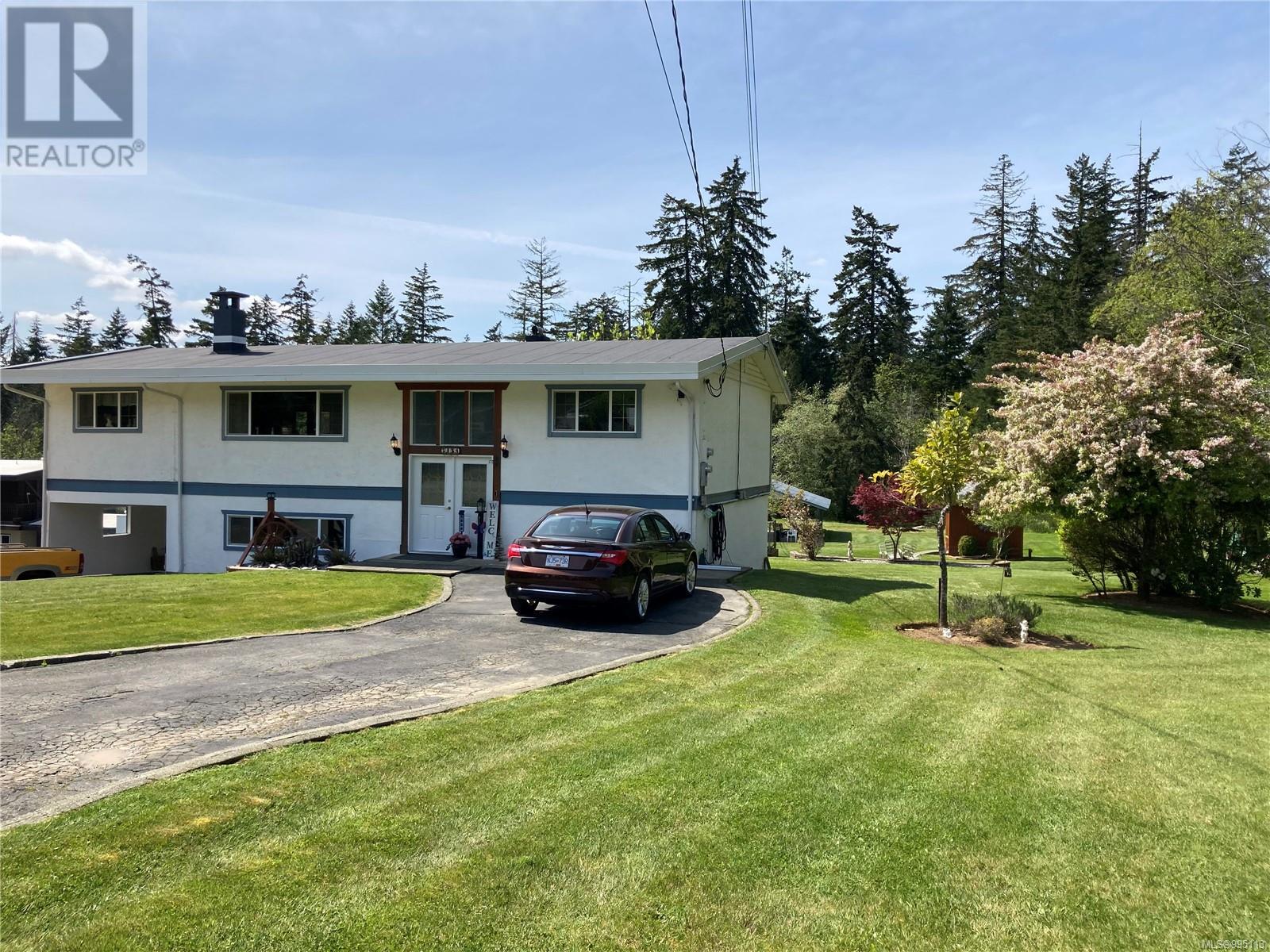
5854 Strathcona St
5854 Strathcona St
Highlights
Description
- Home value ($/Sqft)$328/Sqft
- Time on Houseful147 days
- Property typeSingle family
- Median school Score
- Lot size1.21 Acres
- Year built1977
- Mortgage payment
Dreaming of a large family home with massive workshop in beautiful Cherry Creek? Come view this beautifully maintained 4-bdrm + den, 2-bath home on a picturesque 1.21 acres & backing onto creek fontage. Home features a spacious living room which flows into a bright kitchen with a convenient breakfast bar, while the dining room opens through French doors to a covered deck overlooking the lovingly landscaped yard with tranquil treed backdrop. The main floor also has 3 bedrooms, including the primary and a 3 pc bath with jetted tub. Downstairs, you’ll find a cozy rec room, 2 more bedrooms, 3 pc bath plus laundry room with a woodstove to keep you warm. The impressive 40x31 shop offers two bays, space for 4 cars, 12' overhead doors, upper storage space & attached carport. With an in-house workshop, a garden shed, ample storage, and new roof in 2022, this charming home has it all. Don’t miss your opportunity to make it yours! All measurements are approximate, verify if important. (id:55581)
Home overview
- Cooling None
- Heat source Electric, wood
- Heat type Baseboard heaters
- # parking spaces 5
- # full baths 2
- # total bathrooms 2.0
- # of above grade bedrooms 4
- Has fireplace (y/n) Yes
- Subdivision Alberni valley
- Zoning description Residential
- Lot dimensions 1.21
- Lot size (acres) 1.21
- Building size 2864
- Listing # 995113
- Property sub type Single family residence
- Status Active
- Recreational room 4.013m X 5.512m
Level: Lower - Bedroom 3.988m X 3.785m
Level: Lower - Bedroom 3.226m X 3.785m
Level: Lower - Workshop 3.531m X 7.036m
Level: Lower - Laundry Measurements not available X 5.486m
Level: Lower - Bathroom 3 - Piece
Level: Lower - Storage 3.708m X 3.454m
Level: Lower - Bedroom Measurements not available X 3.962m
Level: Main - Primary bedroom Measurements not available X 3.962m
Level: Main - Bathroom 3 - Piece
Level: Main - Kitchen Measurements not available X 5.791m
Level: Main - Living room 4.267m X Measurements not available
Level: Main - Dining room 4.674m X 3.429m
Level: Main - Den 2.845m X 2.794m
Level: Main
- Listing source url Https://www.realtor.ca/real-estate/28156366/5854-strathcona-st-port-alberni-alberni-valley
- Listing type identifier Idx

$-2,504
/ Month




