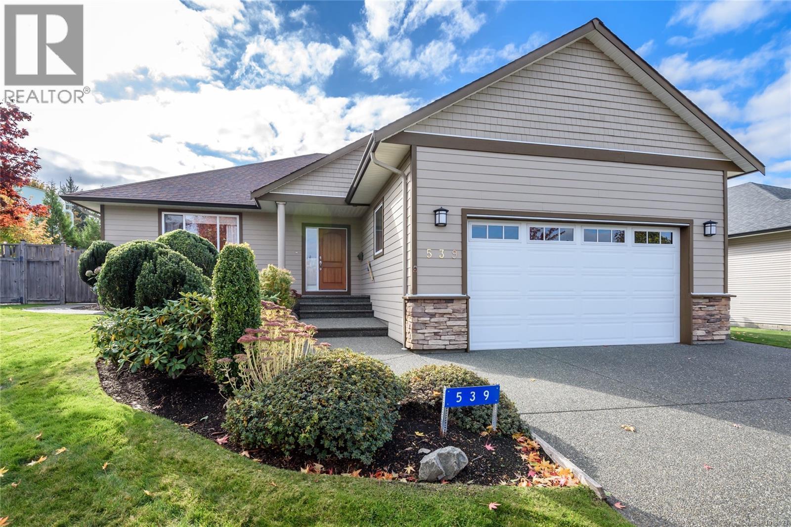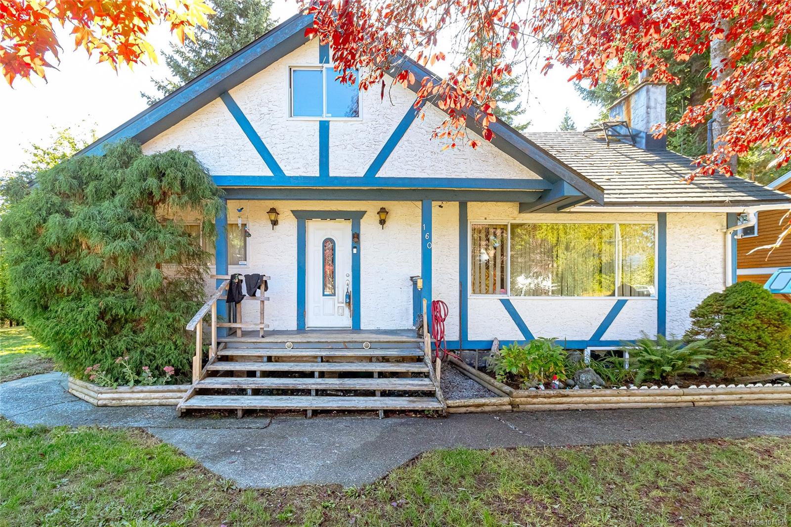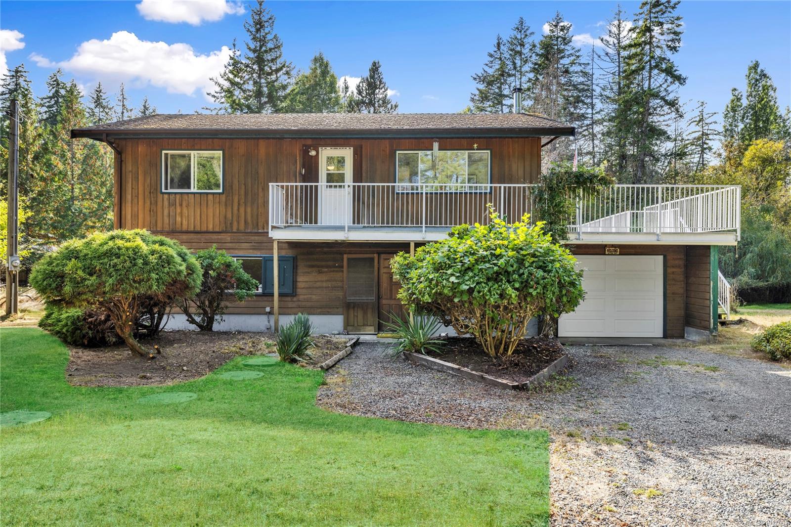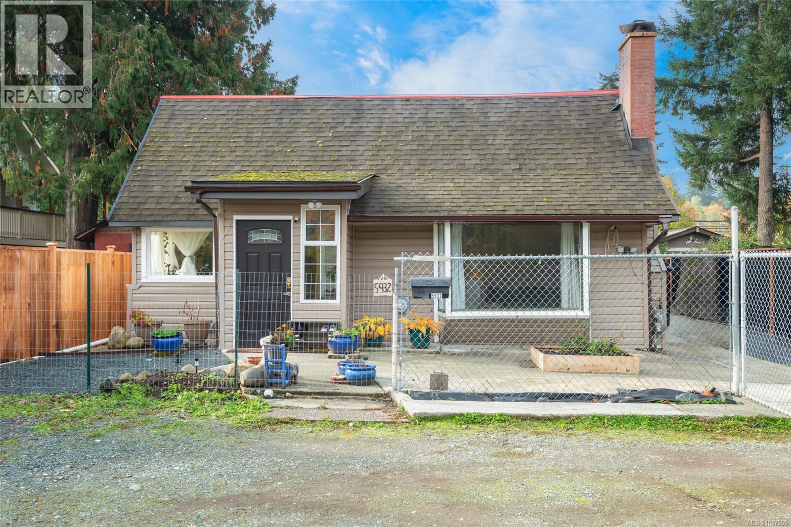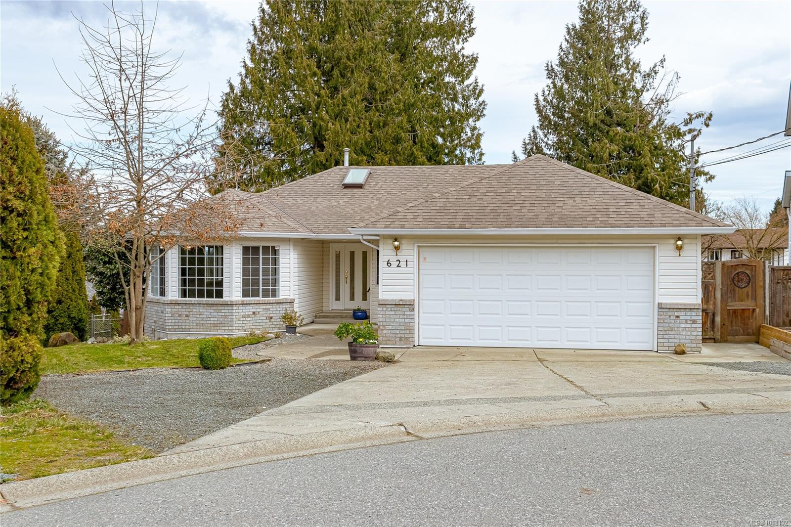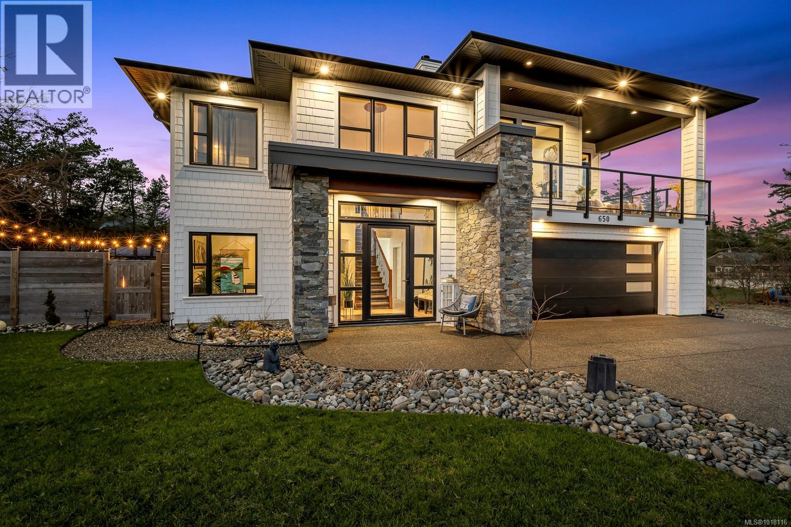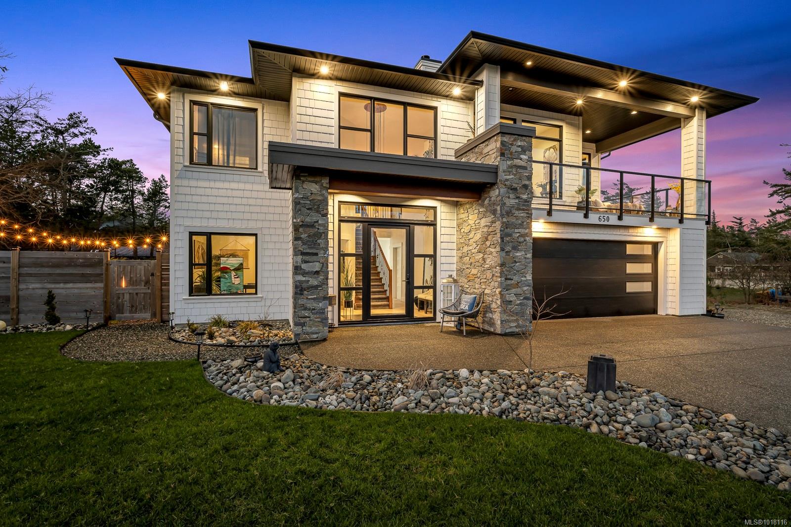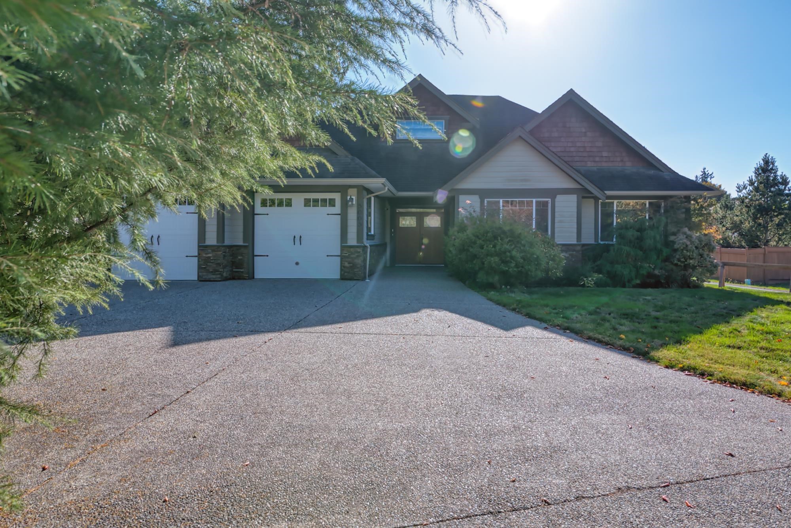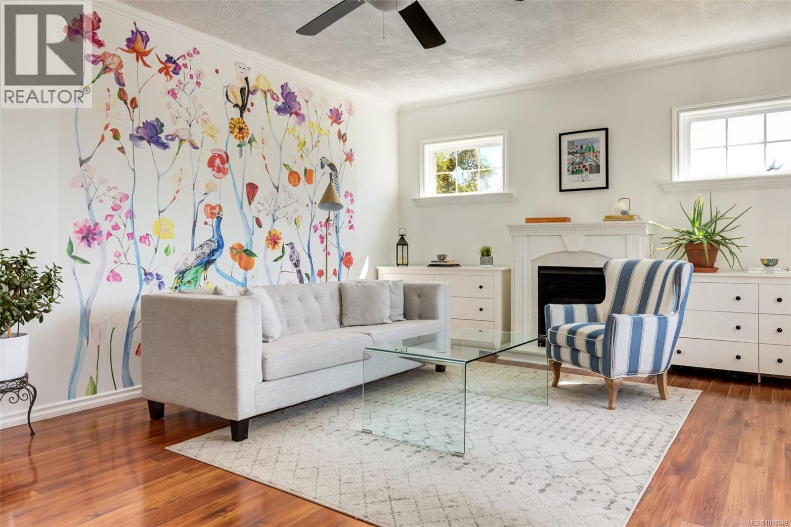- Houseful
- BC
- Port Alberni
- V9Y
- 5932 Brown Rd
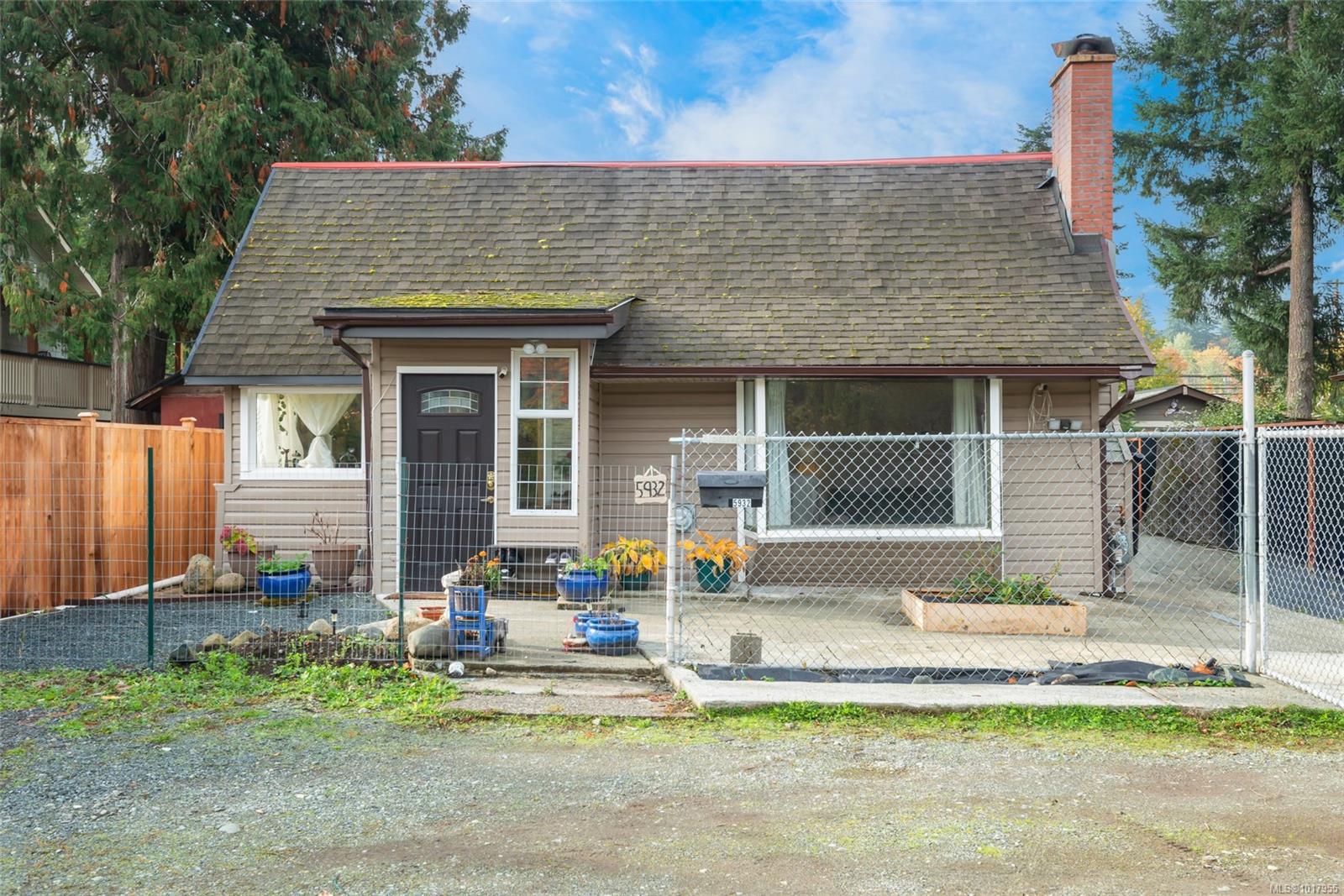
Highlights
Description
- Home value ($/Sqft)$279/Sqft
- Time on Housefulnew 3 hours
- Property typeResidential
- Median school Score
- Lot size5,663 Sqft
- Year built1946
- Garage spaces1
- Mortgage payment
Set on a quiet street with the perfect balance of space, utility, and nature, this inviting rancher offers the ease of single-level living - plus a detached 23x26 insulated workshop. Inside, a spacious living room features a brick wall with electric fireplace and a large bay window that welcomes light and peaceful views. The updated kitchen includes generous storage, an eating area, and pantry space. Two well-sized bedrooms, a refreshed bathroom, laundry room, mudroom, and attic access add everyday function. Outside, the fully fenced yard features laneway access, two vehicle gates, RV/boat parking, a covered patio, fire pit, and raised garden beds ready for planting. Just a 5-min walk to River Rd Park and the forest, with schools, shops, and recreation close by. Natural gas heating and hot water on demand add comfort and efficiency. A rare blend of simplicity, utility, and lifestyle - reach out any time to arrange a private viewing.
Home overview
- Cooling Other
- Heat type Baseboard, electric, heat pump
- Sewer/ septic Sewer connected
- Utilities Cable connected, compost, garbage, recycling
- Construction materials Frame wood, vinyl siding
- Foundation Pillar/post/pier, concrete perimeter
- Roof Asphalt shingle, fibreglass shingle, metal
- Exterior features Balcony/patio
- Other structures Workshop
- # garage spaces 1
- # parking spaces 4
- Has garage (y/n) Yes
- Parking desc Driveway, garage, rv access/parking
- # total bathrooms 1.0
- # of above grade bedrooms 2
- # of rooms 10
- Flooring Laminate, mixed, tile
- Appliances F/s/w/d
- Has fireplace (y/n) Yes
- Laundry information In house
- County Port alberni city of
- Area Port alberni
- Water source Municipal
- Zoning description Residential
- Exposure Northeast
- Lot desc Easy access, level, marina nearby, quiet area, recreation nearby, rural setting, serviced
- Lot dimensions 47x120
- Lot size (acres) 0.13
- Basement information Crawl space
- Building size 1345
- Mls® # 1017955
- Property sub type Single family residence
- Status Active
- Virtual tour
- Tax year 2025
- Attic Second: 4.623m X 2.464m
Level: 2nd - Attic Second: 3.505m X 2.565m
Level: 2nd - Bedroom Main: 2.87m X 3.429m
Level: Main - Dining room Main: 4.039m X 1.88m
Level: Main - Living room Main: 4.064m X 4.674m
Level: Main - Kitchen Main: 7.239m X 1.651m
Level: Main - Bathroom Main
Level: Main - Primary bedroom Main: 3.835m X 2.692m
Level: Main - Mudroom Main: 2.057m X 2.743m
Level: Main - Laundry Main: 2.515m X 3.708m
Level: Main
- Listing type identifier Idx

$-1,000
/ Month

