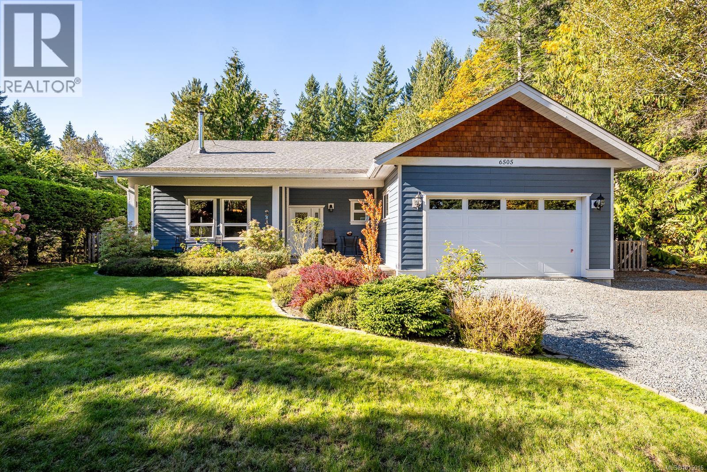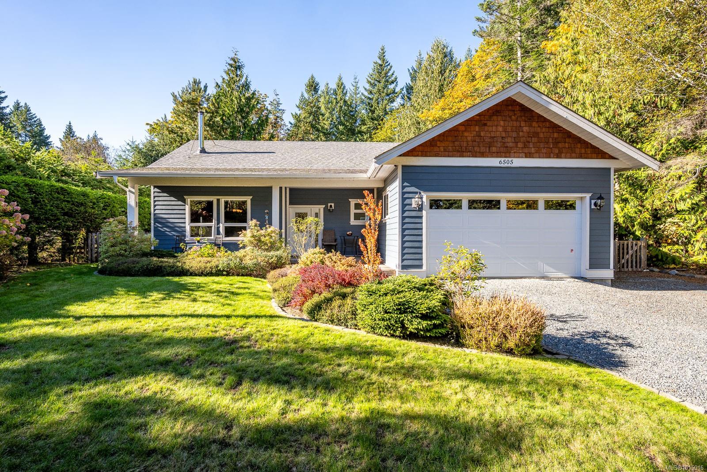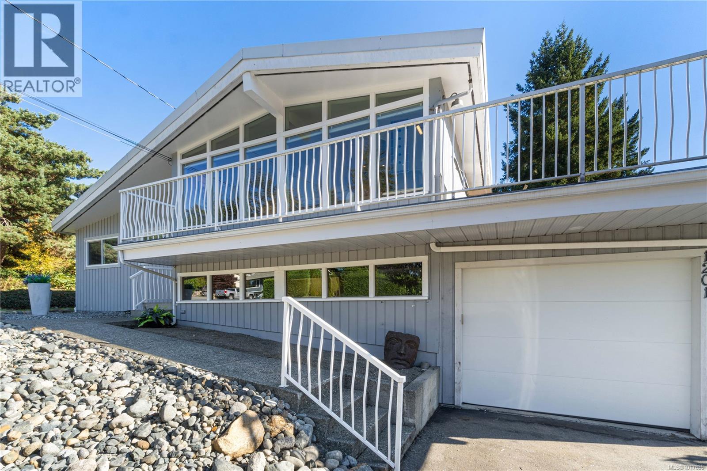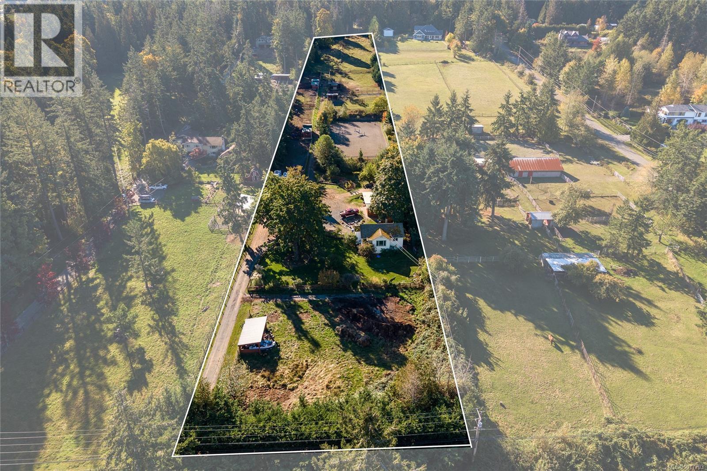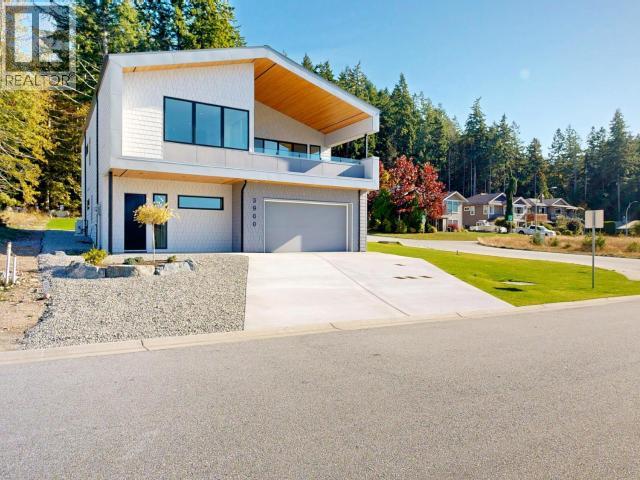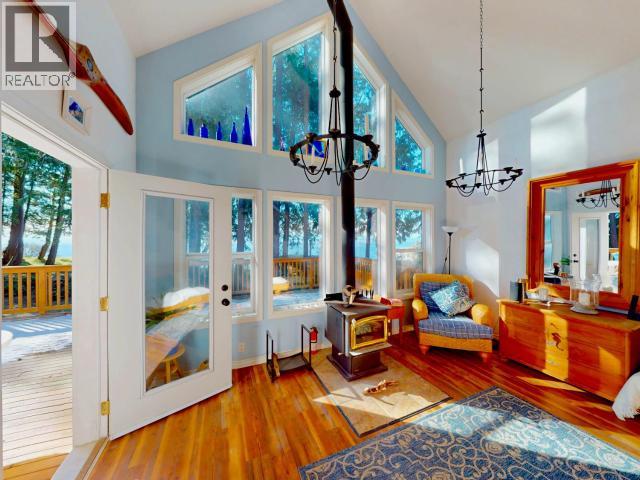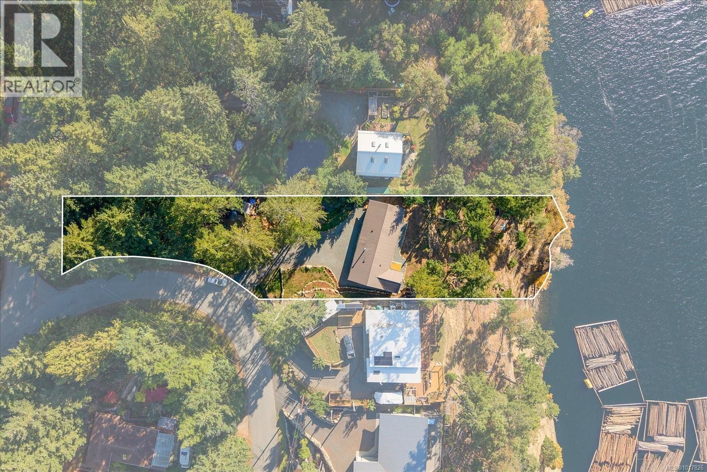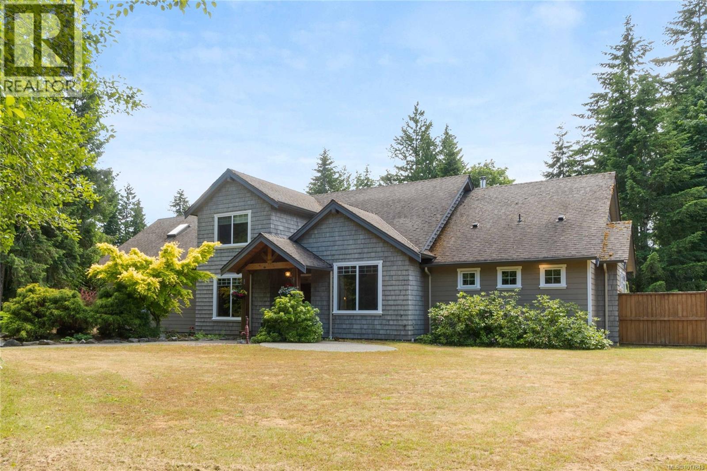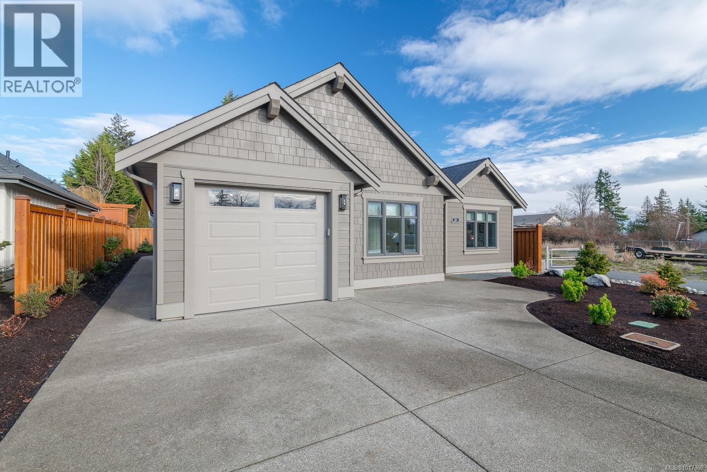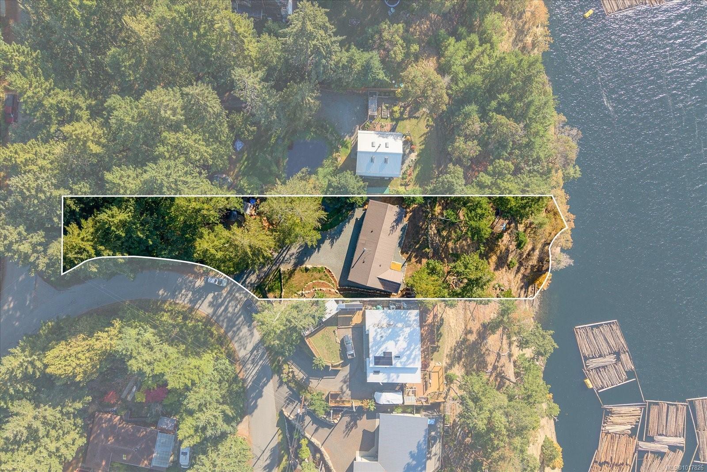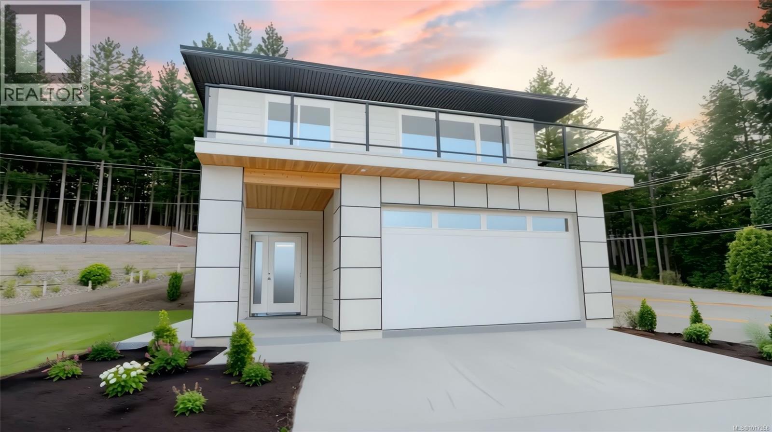- Houseful
- BC
- Port Alberni
- V9Y
- 6127 Chase Dr
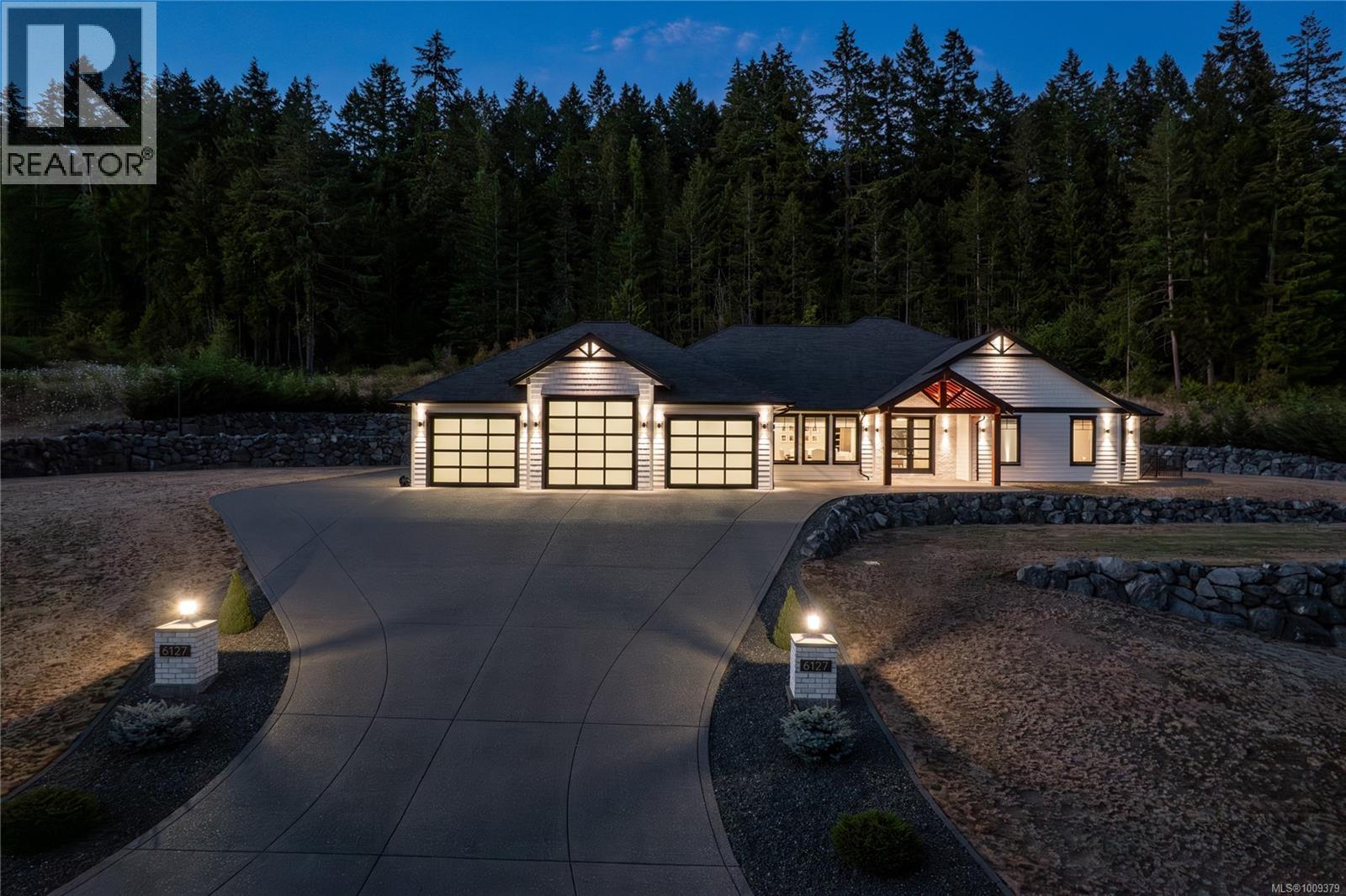
6127 Chase Dr
6127 Chase Dr
Highlights
Description
- Home value ($/Sqft)$339/Sqft
- Time on Houseful74 days
- Property typeSingle family
- Median school Score
- Lot size1 Acres
- Year built2021
- Mortgage payment
Custom executive-quality home by Chretien Construction, completed in 2021 on sought-after Chase Dr. Built with exceptional attention to detail, this home features a fiberglass algae-resistant roof, Trane heat pump, 2-stage natural gas furnace, and Navien hot water on demand with closed loop. Inside, enjoy engineered hardwood and tile flooring, stone countertops, triple ovens, a gas fireplace with statement mantle, coffered ceilings, and built-in surround sound. Smart tech includes Lutron lighting, Rachio irrigation, 8-camera security, and 200A electrical with 100A sub panel. Bonus features: triple garage with passthrough, RV sani/electrical hookups, and roughed-in suite with separate entry, laundry, and kitchen. Set on a beautifully landscaped 1-acre parcel with rock retaining wall, covered patio, and hot tub, all located on a quiet dead-end street near amenities. A rare opportunity—book your private showing today. (id:63267)
Home overview
- Cooling Air conditioned
- Heat source Natural gas
- Heat type Forced air, heat pump
- # parking spaces 4
- # full baths 4
- # total bathrooms 4.0
- # of above grade bedrooms 5
- Has fireplace (y/n) Yes
- Subdivision Alberni valley
- View Mountain view
- Zoning description Residential
- Directions 2172666
- Lot dimensions 1
- Lot size (acres) 1.0
- Building size 5605
- Listing # 1009379
- Property sub type Single family residence
- Status Active
- Bathroom Measurements not available X 3.353m
Level: Lower - Bedroom Measurements not available X 3.353m
Level: Lower - Recreational room 8.357m X 4.699m
Level: Lower - Recreational room 7.595m X 5.74m
Level: Lower - Bathroom 4.089m X 1.803m
Level: Main - Bathroom 3.581m X 3.15m
Level: Main - Laundry 2.845m X 4.013m
Level: Main - Dining nook 3.632m X 4.801m
Level: Main - Bedroom 3.531m X 4.013m
Level: Main - Storage 1.6m X 1.397m
Level: Main - Dining room 4.877m X Measurements not available
Level: Main - Bedroom 3.531m X 3.556m
Level: Main - Kitchen 6.071m X 4.902m
Level: Main - Living room 9.449m X Measurements not available
Level: Main - Primary bedroom 4.877m X Measurements not available
Level: Main - Bathroom 3.48m X 3.81m
Level: Main - Bedroom 4.089m X 3.429m
Level: Main
- Listing source url Https://www.realtor.ca/real-estate/28694214/6127-chase-dr-port-alberni-alberni-valley
- Listing type identifier Idx

$-5,064
/ Month

