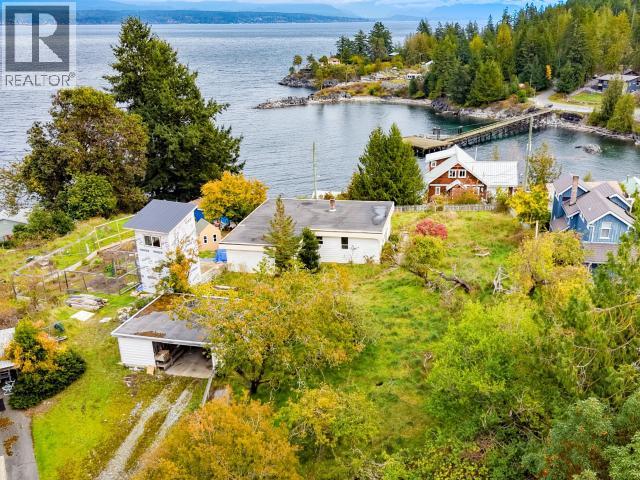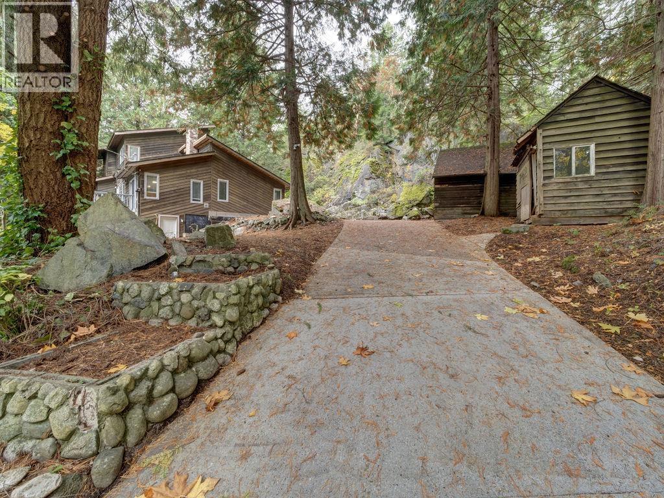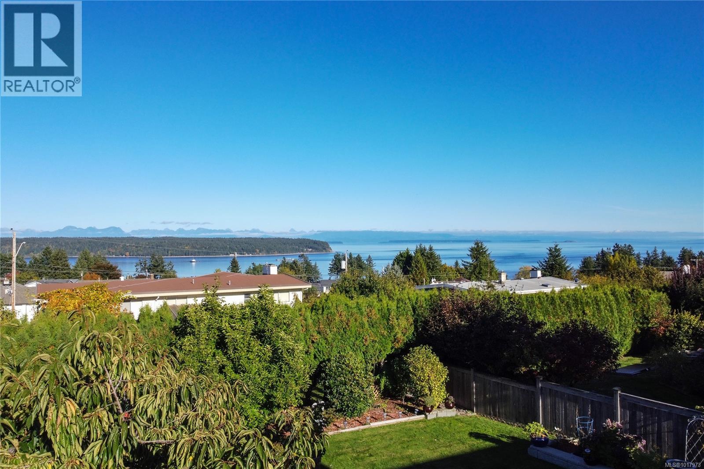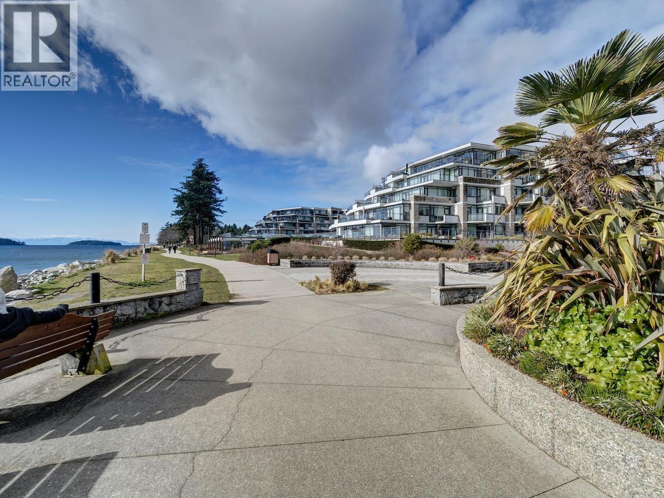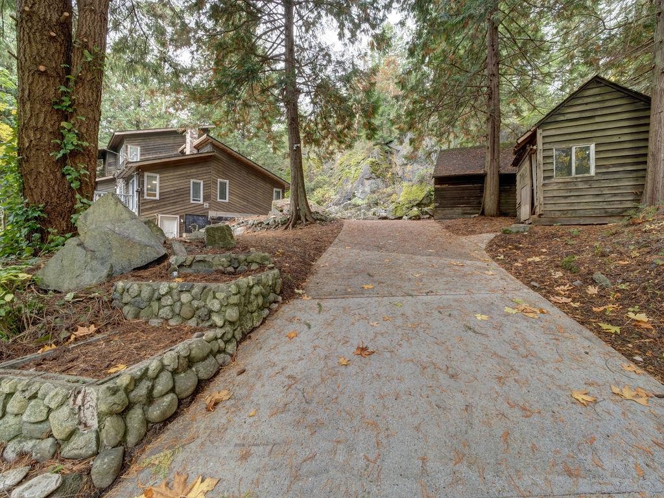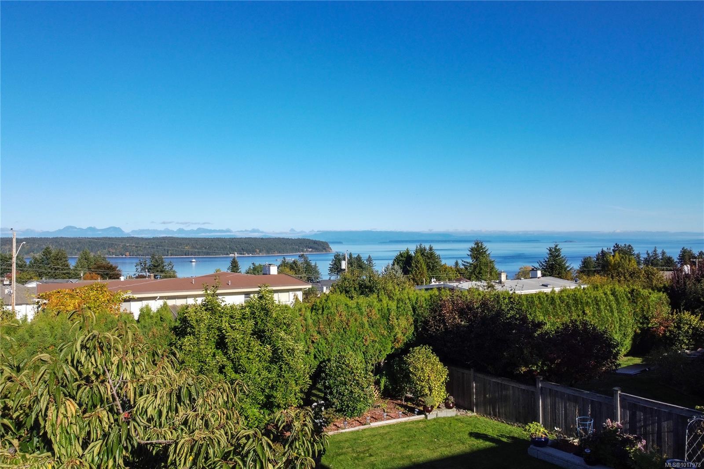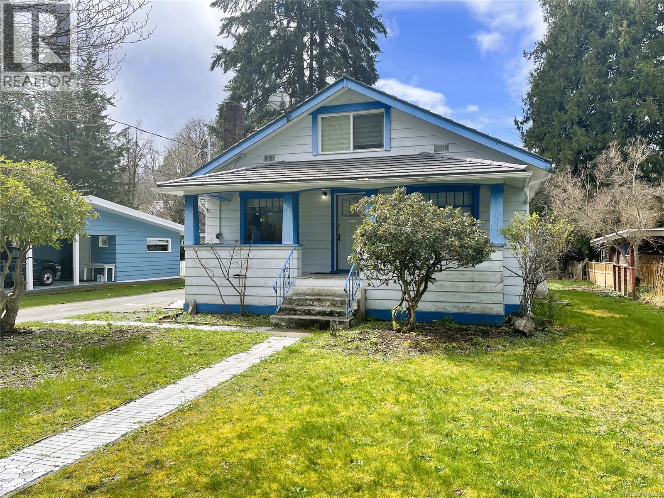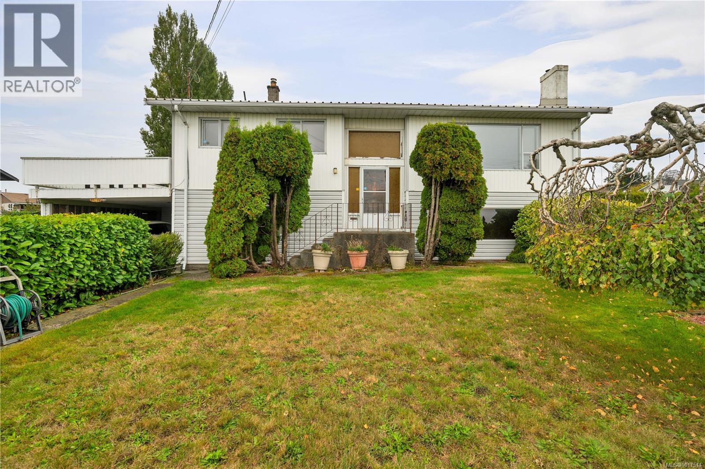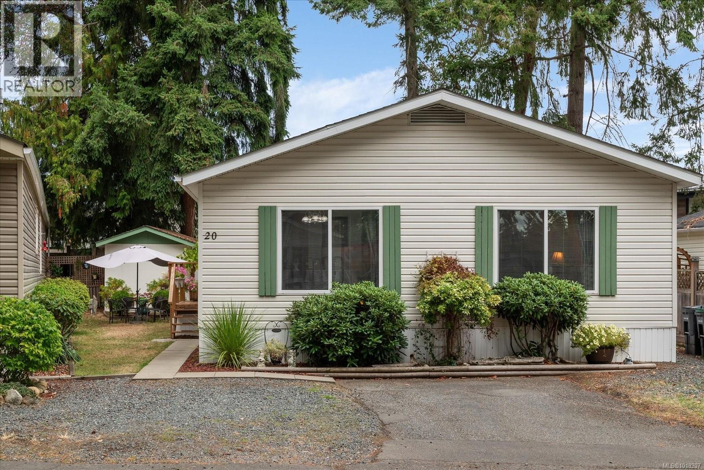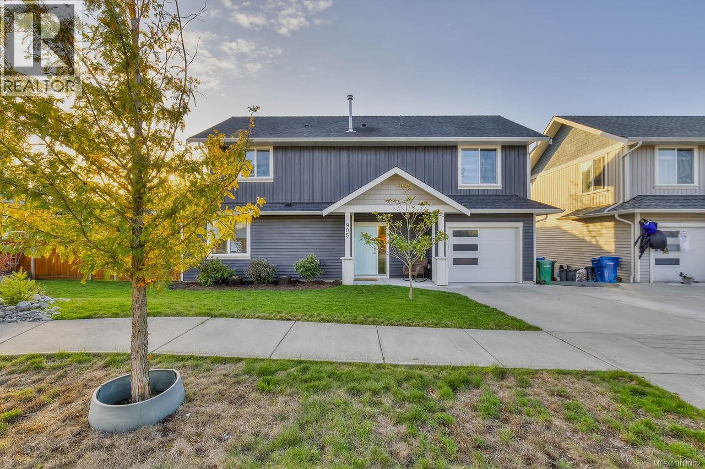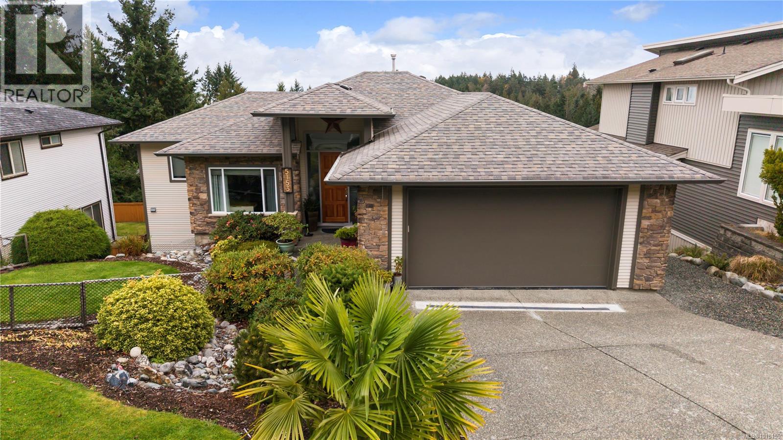- Houseful
- BC
- Port Alberni
- V9Y
- 6345 Karen Pl
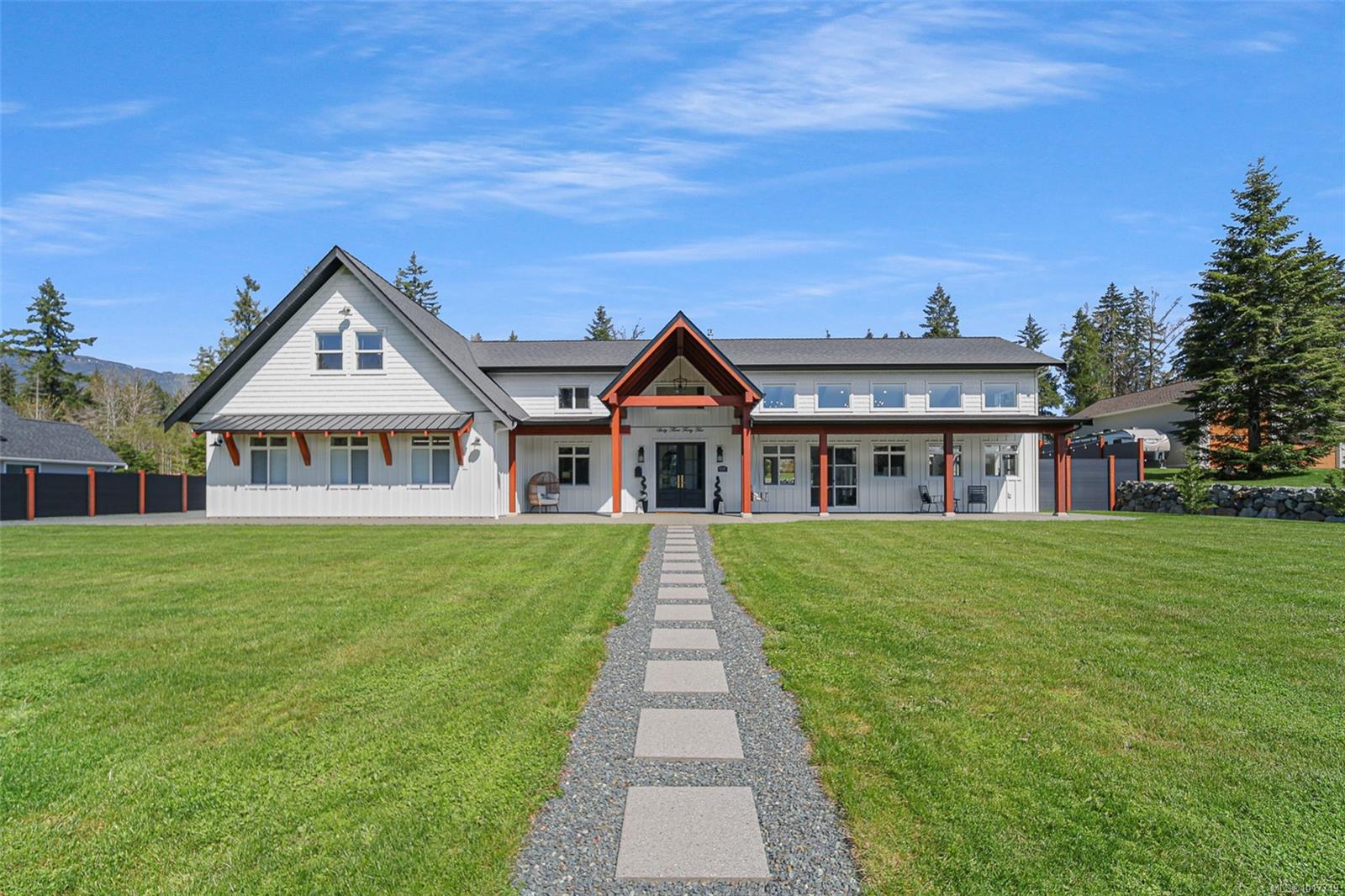
Highlights
Description
- Home value ($/Sqft)$391/Sqft
- Time on Housefulnew 6 days
- Property typeResidential
- Median school Score
- Lot size1 Acres
- Year built2021
- Garage spaces3
- Mortgage payment
Nestled on a 1 acre lot, this home redefines luxury living. You’ll be captivated by the thoughtful design & open concept kitchen offering double appliances & endless cabinet space. Everything you need is on the main level (4 bedrooms & 3 bathrooms!) plus there's a second floor with a bedroom, full bathroom & large living area (suite potential!). Featuring 3 zones of heating & cooling with separate temp controls. Choose your heat source: heat pump, propane or wood. There's an oversized double garage & another separate oversized single garage. The primary suite offers a double sided fireplace, soaker tub, walk-in shower & walk-in closet, plus direct access to the home's private courtyard. Showcasing the highest quality Western Red Cedar, promising durability & timeless beauty. An automatic lawn irrigation system keeps the front & lower backyard lush. RV spot with power, water & sewer hookups. For a future shop - power, water & sewer are stubbed out at the house. This home has it all!
Home overview
- Cooling Central air
- Heat type Electric, heat pump, propane, wood
- Sewer/ septic Septic system
- Construction materials See remarks
- Foundation Concrete perimeter
- Roof Fibreglass shingle
- Exterior features Balcony/patio, fencing: partial, lighting, sprinkler system
- Other structures Barn(s), storage shed
- # garage spaces 3
- # parking spaces 10
- Has garage (y/n) Yes
- Parking desc Attached, driveway, garage triple, rv access/parking
- # total bathrooms 4.0
- # of above grade bedrooms 5
- # of rooms 18
- Appliances Dishwasher, f/s/w/d, oven/range gas, refrigerator
- Has fireplace (y/n) Yes
- Laundry information In house
- Interior features Cathedral entry, ceiling fan(s), closet organizer, dining/living combo, eating area, vaulted ceiling(s), workshop
- County Alberni-clayoquot regional district
- Area Port alberni
- Water source Regional/improvement district
- Zoning description Residential
- Exposure Southwest
- Lot desc Acreage, easy access, irrigation sprinkler(s), landscaped, private, rectangular lot, rural setting, serviced, in wooded area
- Lot size (acres) 1.0
- Basement information Crawl space
- Building size 4839
- Mls® # 1017749
- Property sub type Single family residence
- Status Active
- Tax year 2025
- Storage Second: 3.759m X 2.591m
Level: 2nd - Family room Second: 11.913m X 4.572m
Level: 2nd - Bathroom Second: 3.378m X 1.778m
Level: 2nd - Bedroom Second: 3.937m X 3.124m
Level: 2nd - Living room Main: 6.375m X 5.867m
Level: Main - Main: 3.785m X 1.219m
Level: Main - Kitchen Main: 6.375m X 3.15m
Level: Main - Dining room Main: 6.375m X 2.692m
Level: Main - Bathroom Main: 2.718m X 1.499m
Level: Main - Laundry Main: 3.404m X 2.007m
Level: Main - Main: 8.204m X 4.394m
Level: Main - Ensuite Main: 5.486m X 4.928m
Level: Main - Ensuite Main: 3.404m X 1.499m
Level: Main - Bedroom Main: 5.715m X 3.404m
Level: Main - Bedroom Main: 4.928m X 3.759m
Level: Main - Primary bedroom Main: 4.928m X 3.505m
Level: Main - Bedroom Main: 4.115m X 3.2m
Level: Main - Main: 8.179m X 7.391m
Level: Main
- Listing type identifier Idx

$-5,040
/ Month

