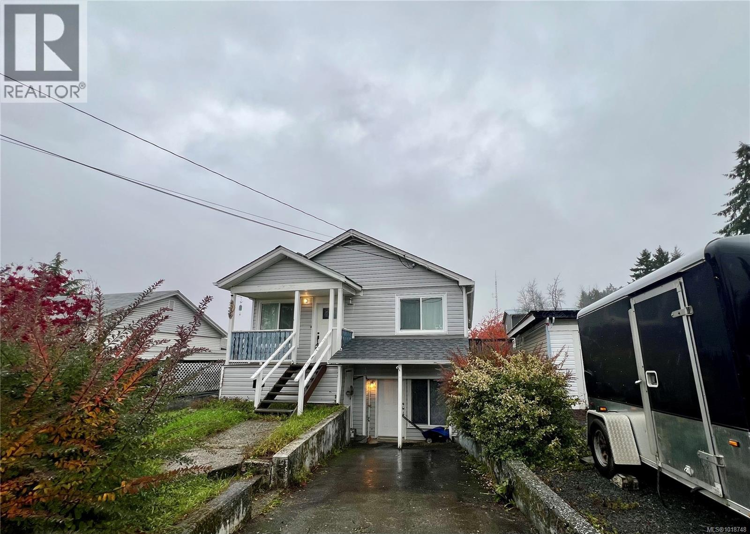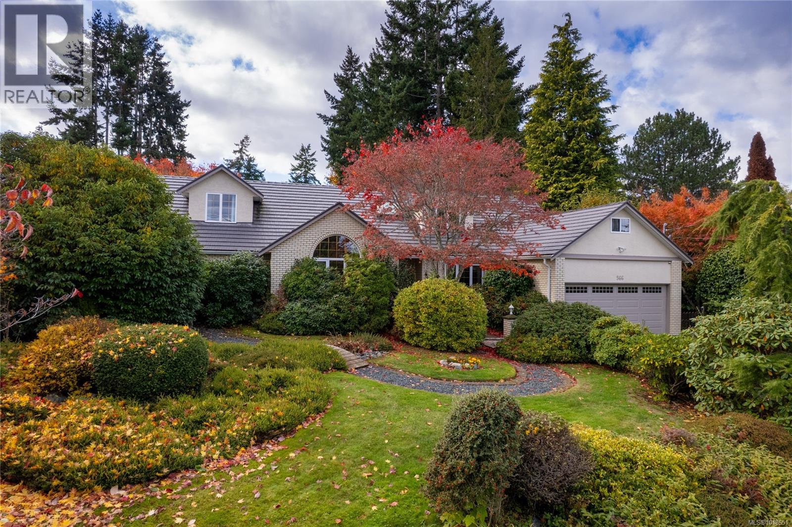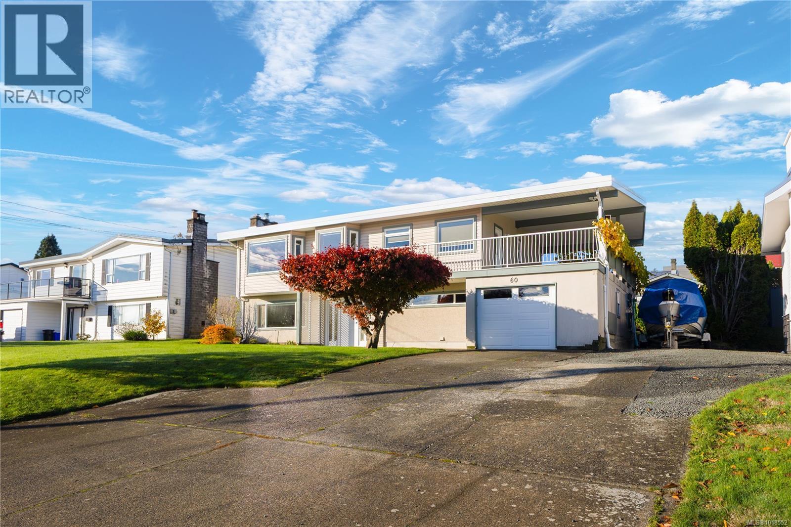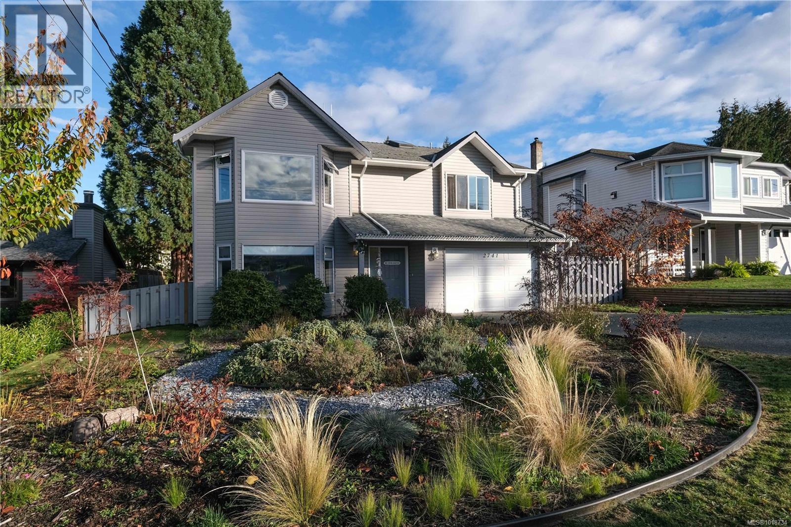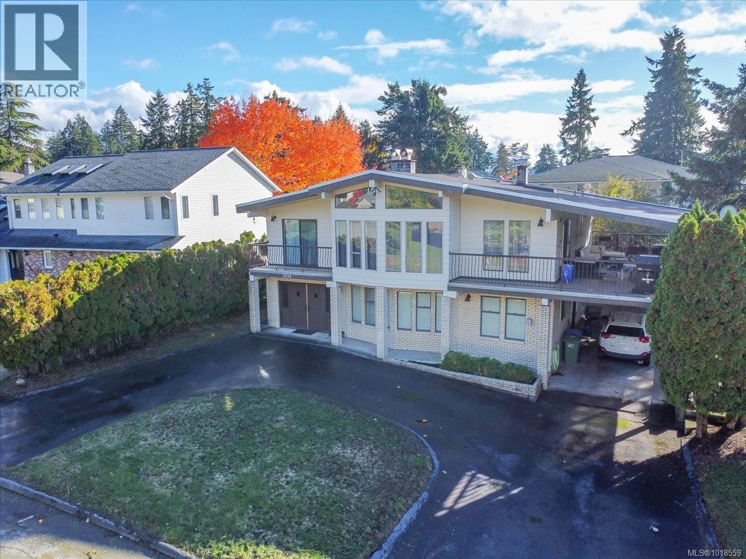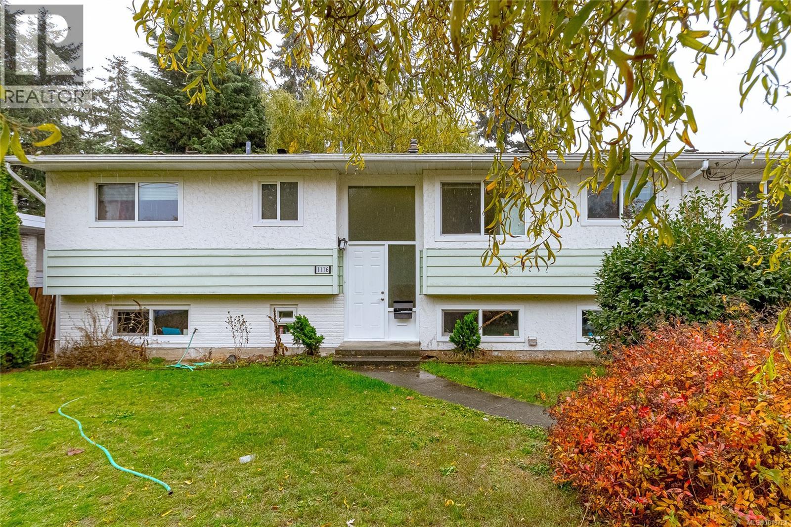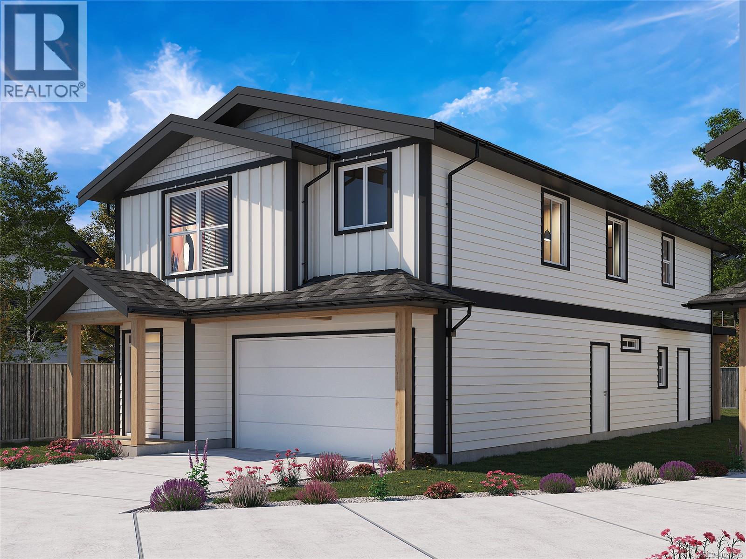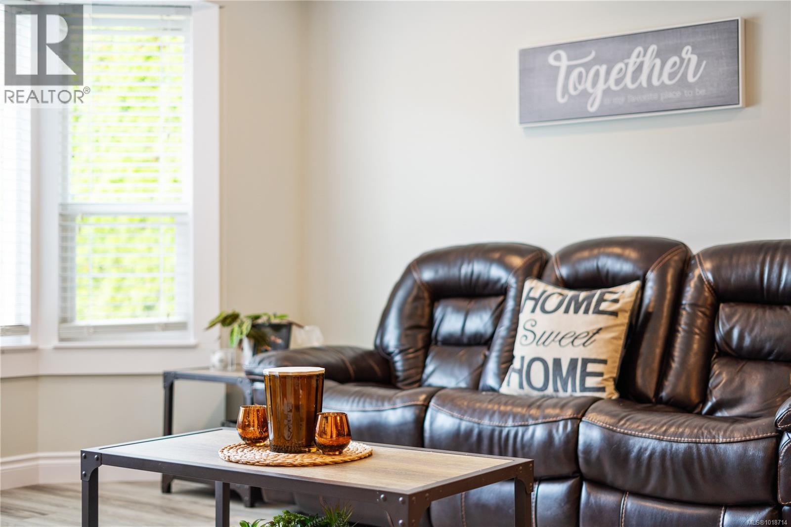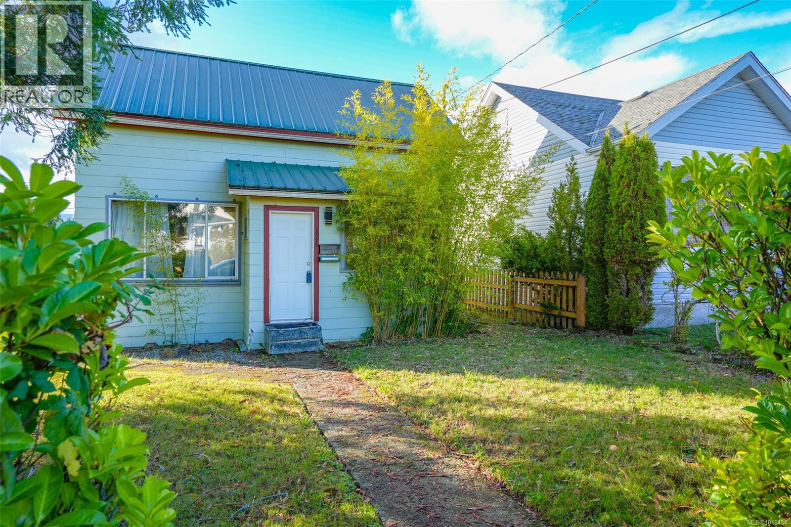- Houseful
- BC
- Port Alberni
- V9Y
- 6801 Salford Rd
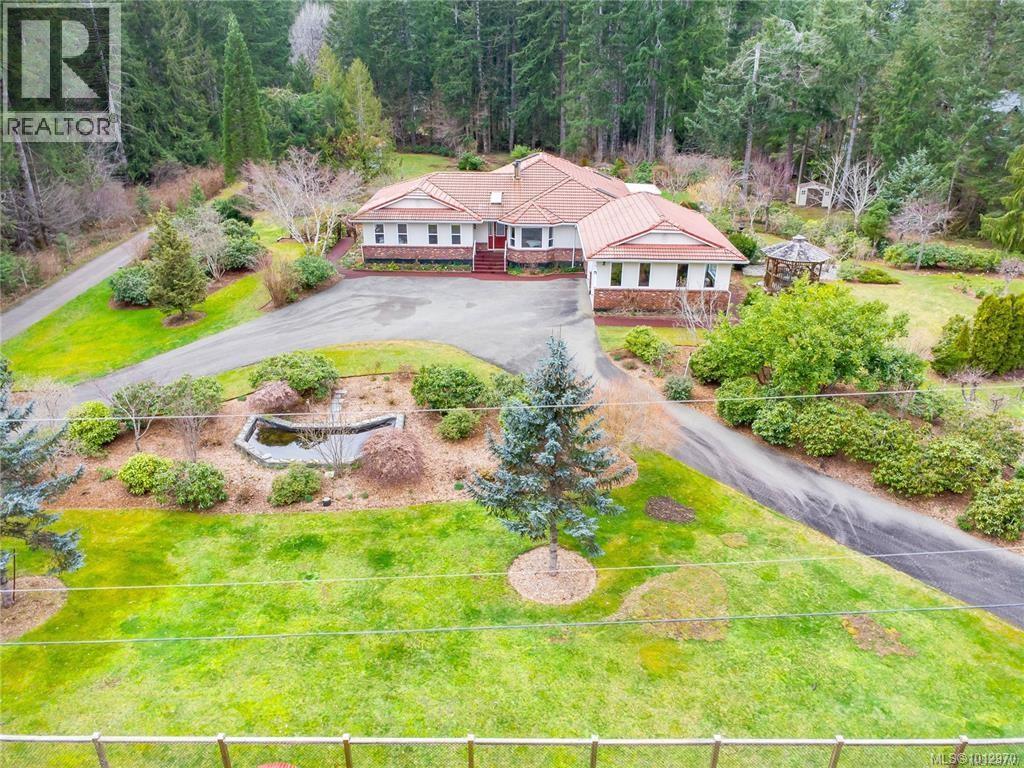
Highlights
Description
- Home value ($/Sqft)$319/Sqft
- Time on Houseful48 days
- Property typeSingle family
- Median school Score
- Lot size2.99 Acres
- Year built1994
- Mortgage payment
Discover endless possibilities with this exceptional 3,542 sq ft home on a fully fenced and beautifully maintained 2.9-acre property. Offering 4 bedrooms and 3 bathrooms, this home is ideal for multigenerational living or generating rental income. The spacious layout is perfectly suited for adding a suite, providing flexibility and privacy for extended family or guests. Inside, you'll find high-end finishes throughout, including granite countertops, hardwood floors, and many other incredible features that add comfort and elegance. Outside, the property is a dream for hobbyists and entrepreneurs alike. The expansive 5-bay shop offers abundant space for storage or workshop needs, with the option to lease out individual bays thanks to separate entrances. A thriving orchard, greenhouse, and open green space make this property perfect for those seeking a self-sustaining lifestyle. Zoned for a carriage home and with room to grow, this unique property is a rare opportunity with unlimited potential. (id:63267)
Home overview
- Cooling Central air conditioning, fully air conditioned
- Heat source Electric, wood
- Heat type Forced air, heat pump
- # parking spaces 10
- # full baths 3
- # total bathrooms 3.0
- # of above grade bedrooms 4
- Has fireplace (y/n) Yes
- Subdivision Alberni valley
- Zoning description Agricultural
- Lot dimensions 2.99
- Lot size (acres) 2.99
- Building size 4264
- Listing # 1012970
- Property sub type Single family residence
- Status Active
- Other 9.144m X 18.288m
- Workshop 13.614m X 9.5m
Level: Lower - Bedroom 5.309m X 5.664m
Level: Lower - Recreational room 8.28m X 14.935m
Level: Lower - Bathroom 3 - Piece
Level: Lower - Wine cellar 3.785m X 3.251m
Level: Lower - Bathroom 4 - Piece
Level: Main - Dining room 4.293m X 4.267m
Level: Main - Kitchen 3.708m X 5.08m
Level: Main - Pantry 3.785m X 3.251m
Level: Main - Sunroom 4.699m X 2.972m
Level: Main - Office 4.978m X 5.41m
Level: Main - Bedroom 2.997m X 3.658m
Level: Main - Ensuite 4 - Piece
Level: Main - Bedroom 3.912m X 4.699m
Level: Main - Family room 4.572m X 3.81m
Level: Main - Living room 6.045m X 4.267m
Level: Main - Dining nook 2.87m X 1.778m
Level: Main - Primary bedroom 5.105m X 4.699m
Level: Main
- Listing source url Https://www.realtor.ca/real-estate/28863372/6801-salford-rd-port-alberni-alberni-valley
- Listing type identifier Idx

$-3,627
/ Month



