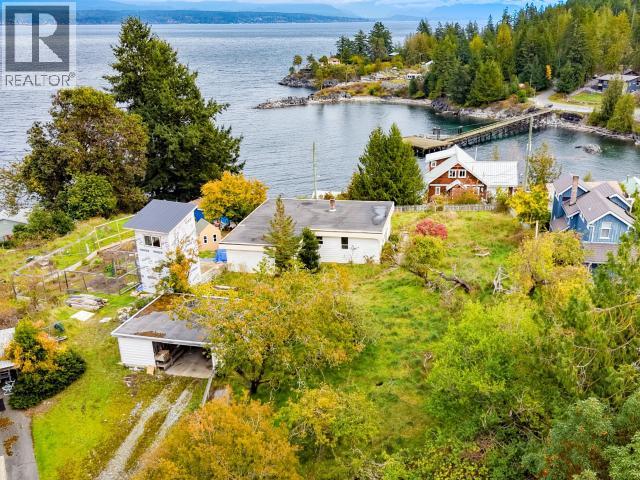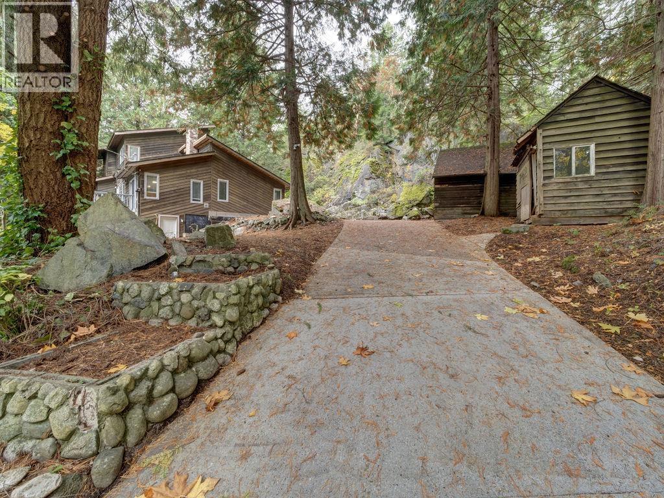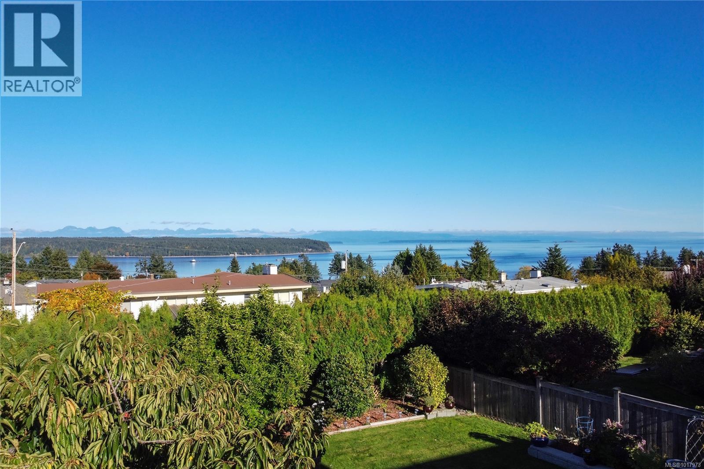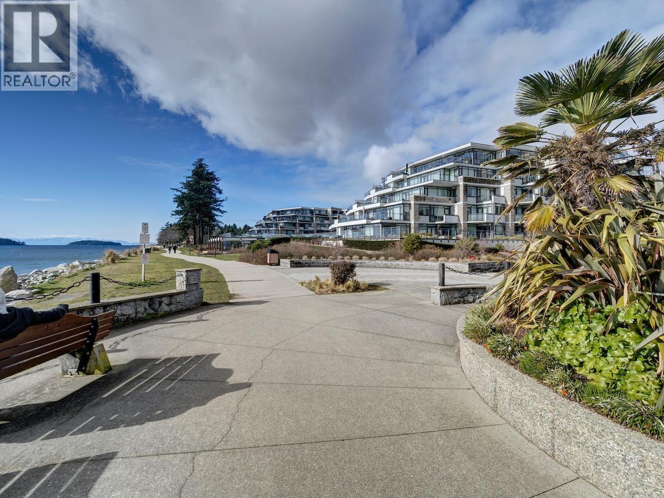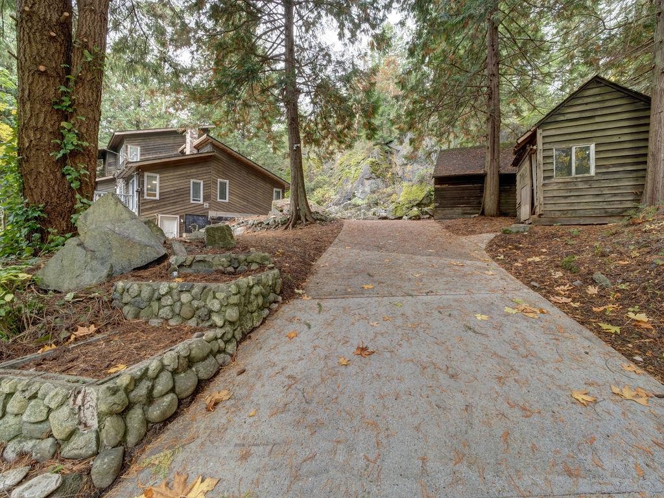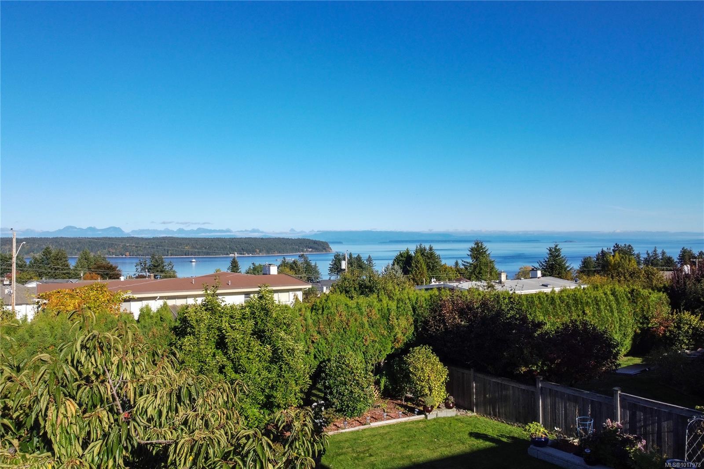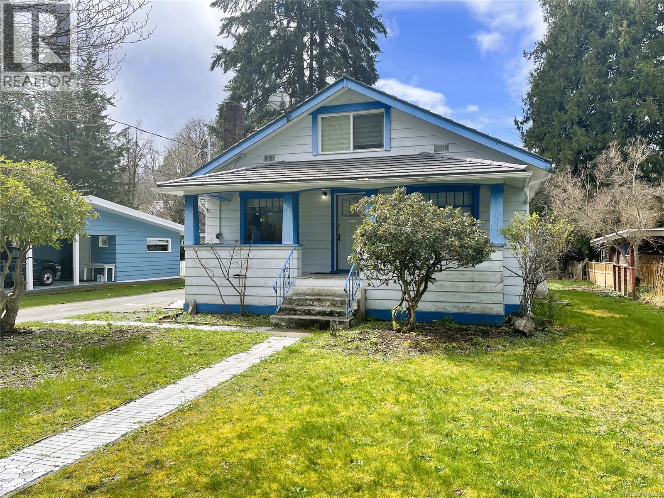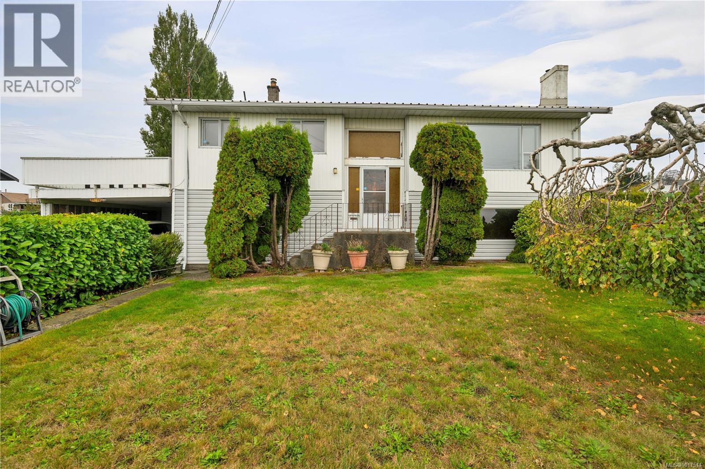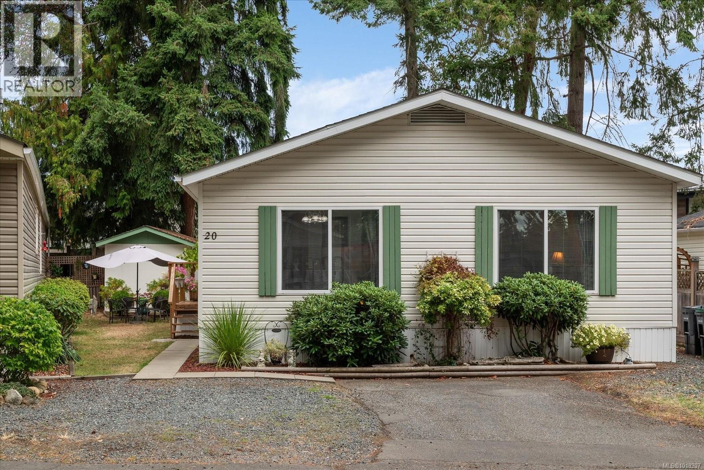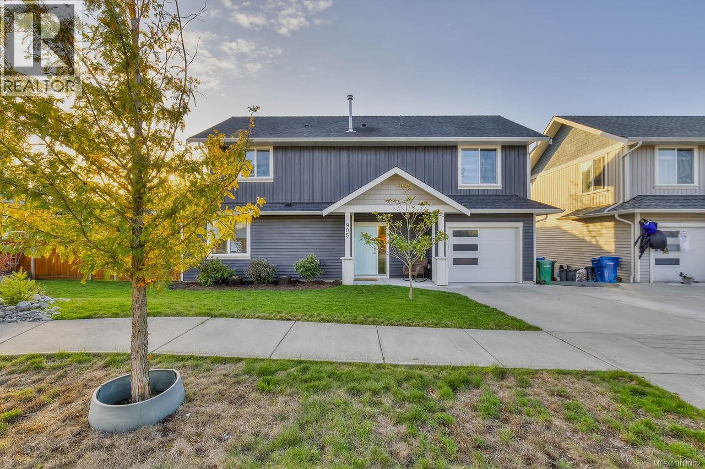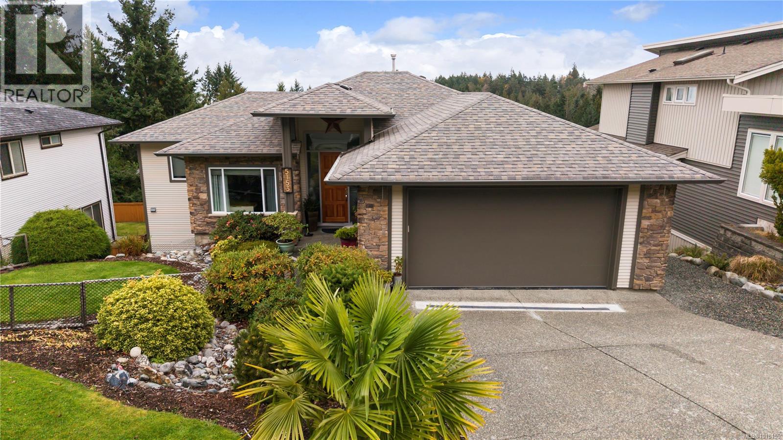- Houseful
- BC
- Port Alberni
- V9Y
- 6929 Cherry Creek Rd
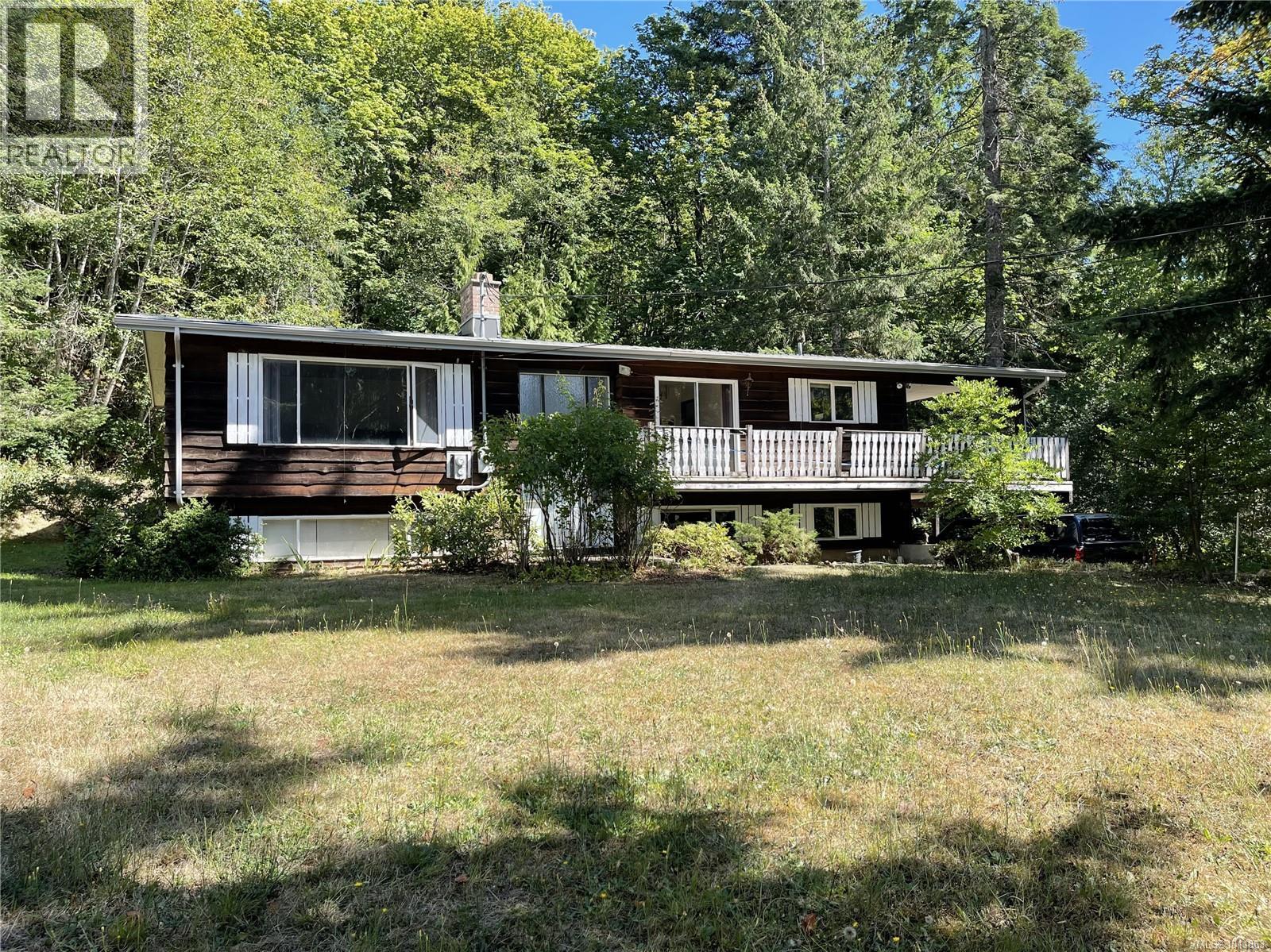
6929 Cherry Creek Rd
6929 Cherry Creek Rd
Highlights
Description
- Home value ($/Sqft)$287/Sqft
- Time on Houseful60 days
- Property typeSingle family
- Median school Score
- Lot size1 Acres
- Year built1975
- Mortgage payment
Welcome to this spacious 2,600+ sq ft family home nestled on a private one-acre lot in desirable Cherry Creek. This two-storey residence offers 5 bedrooms and 3 bathrooms, providing ample space for families of all sizes. The upper level features a bright, eat-in kitchen with direct access to a covered deck—perfect for year-round outdoor dining—along with a large living room and formal dining area. Three bedrooms are located upstairs, including the primary with its own 2-piece ensuite. Downstairs, you'll find a generous family room, two additional bedrooms, a 3-piece bathroom, a large laundry room, and an in-house workshop for hobbyists or extra storage. The partially treed yard offers plenty of space for gardens and kids to run and play and backs onto the scenic Log Train Trail. Completing the package is a massive 30x43 ft shop with 200 amp service and overheight doors—ideal for hobbies, toys, or your dream workspace. A rare find in a sought-after location! All measurements are approximate and must be verified if important. (id:63267)
Home overview
- Cooling None
- Heat source Oil
- Heat type Forced air
- # parking spaces 2
- # full baths 3
- # total bathrooms 3.0
- # of above grade bedrooms 5
- Subdivision Alberni valley
- Zoning description Residential
- Lot dimensions 1
- Lot size (acres) 1.0
- Building size 2610
- Listing # 1011863
- Property sub type Single family residence
- Status Active
- Other 9.144m X 13.106m
- Workshop 3.658m X 4.267m
Level: Lower - Laundry 4.572m X 4.267m
Level: Lower - Bedroom 2.743m X 3.658m
Level: Lower - Family room 7.315m X 4.572m
Level: Lower - Bedroom 3.962m X 2.743m
Level: Lower - Bathroom 3 - Piece
Level: Lower - Kitchen 3.353m X 4.877m
Level: Main - Primary bedroom 3.962m X 4.877m
Level: Main - Bedroom 3.658m X 2.438m
Level: Main - Bedroom 3.048m X 3.048m
Level: Main - Bathroom 4 - Piece
Level: Main - Ensuite 2 - Piece
Level: Main - Living room 5.791m X 4.267m
Level: Main - Dining room 4.267m X 3.048m
Level: Main
- Listing source url Https://www.realtor.ca/real-estate/28770844/6929-cherry-creek-rd-port-alberni-alberni-valley
- Listing type identifier Idx

$-1,997
/ Month

