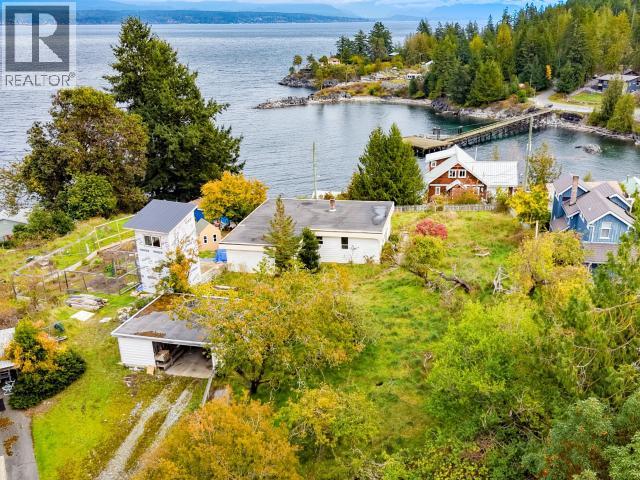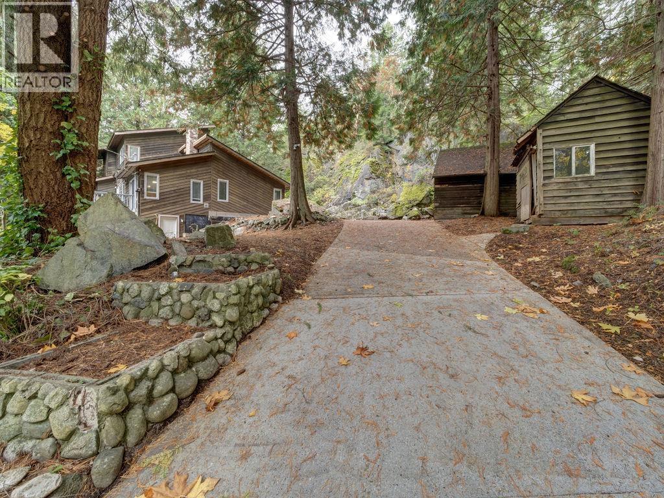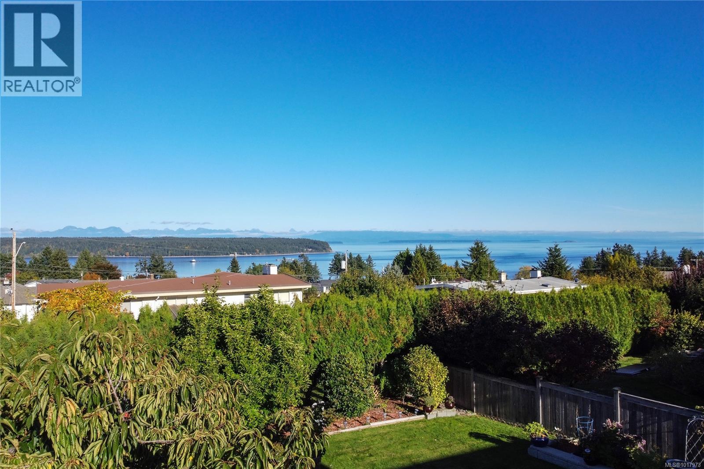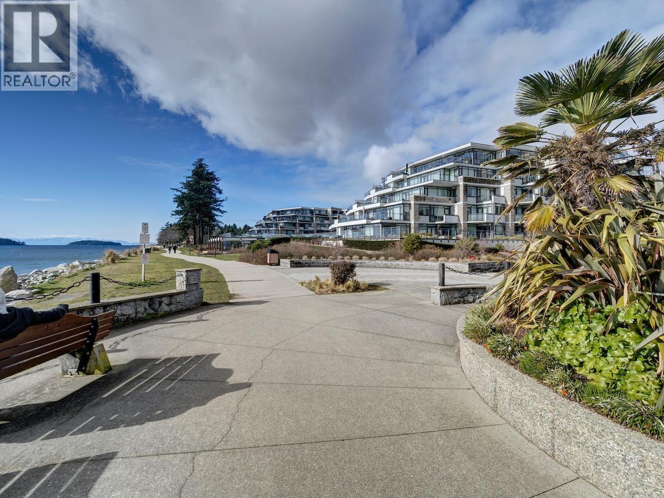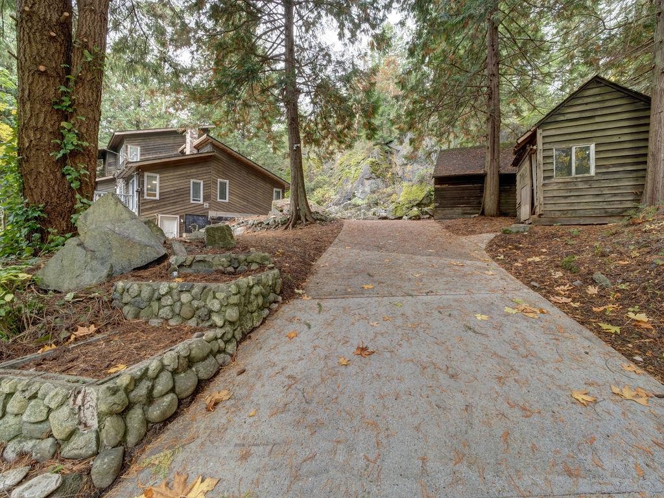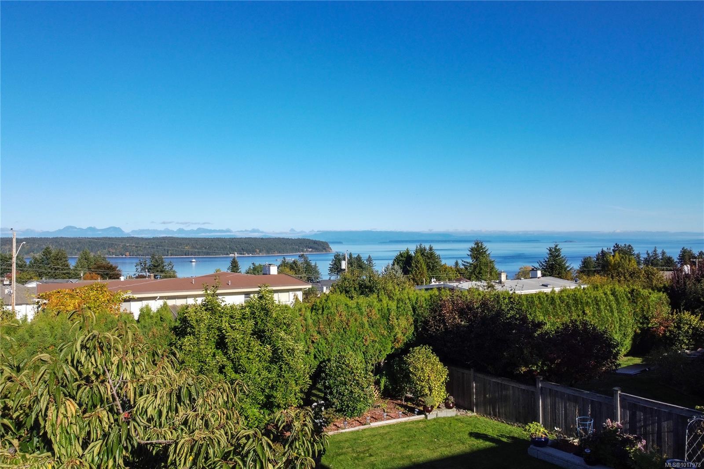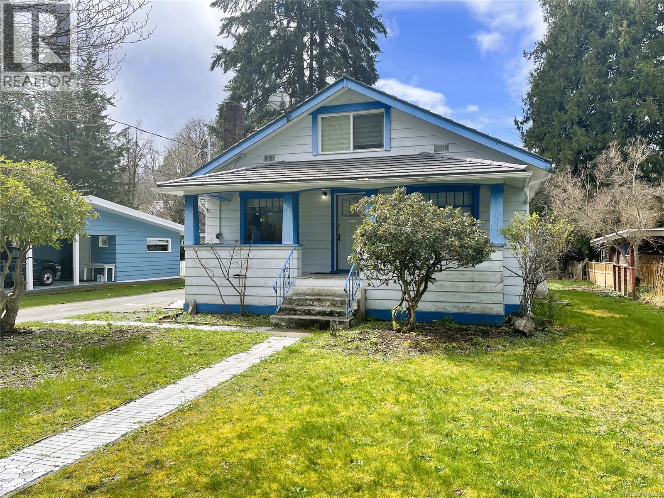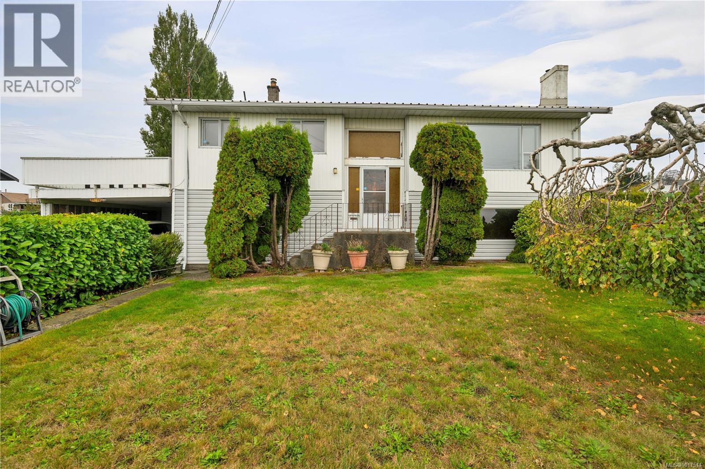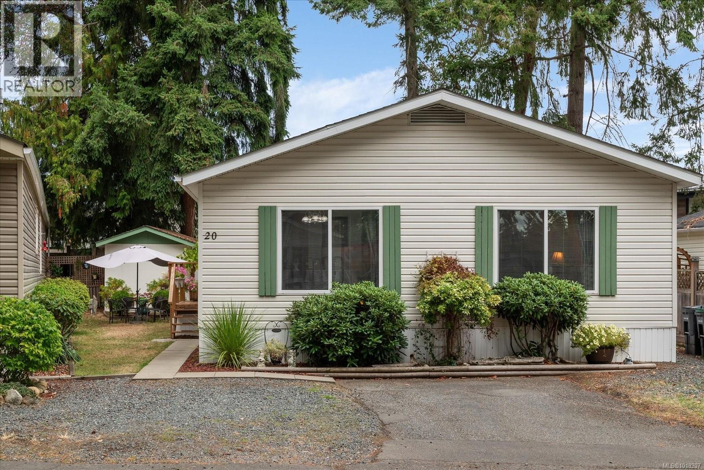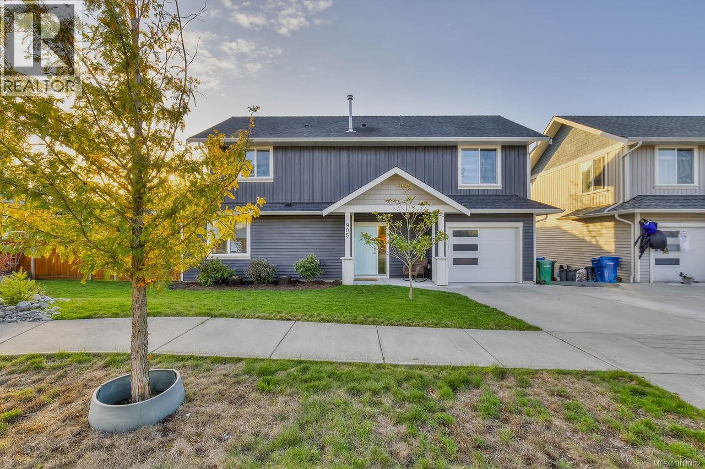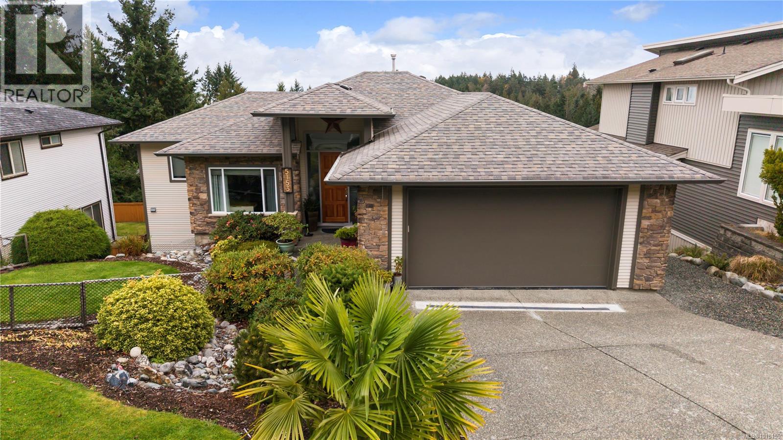- Houseful
- BC
- Port Alberni
- V9Y
- 7878 Wardrop Rd
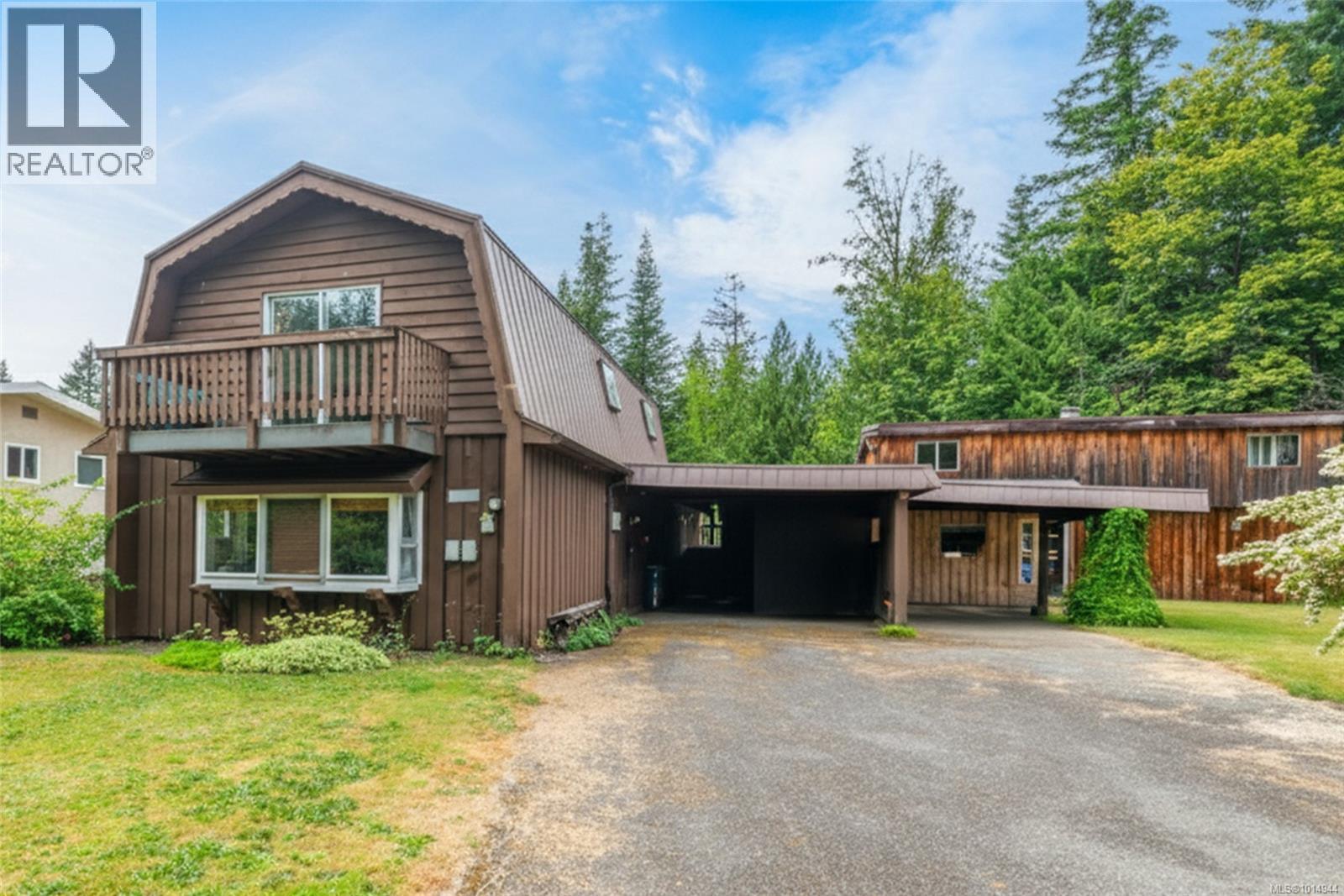
Highlights
Description
- Home value ($/Sqft)$244/Sqft
- Time on Houseful29 days
- Property typeSingle family
- Year built1977
- Mortgage payment
On a quiet no-thru road in the heart of Beaver Creek, this well-loved property offers space, privacy, and thoughtful design inside and out. Set on a 0.26-acre lot, mornings here begin with coffee on the patio, birdsong in the background, and garden life in full swing. It’s calm, connected living - just five minutes from Stamp Falls. Inside, the open-concept kitchen was made for real connection. A central island, built-in appliances, and generous storage keep things practical. The adjacent dining area and living room - both with bay windows - are bright, welcoming spaces to gather. A sunroom off the kitchen adds flexibility and flow, while a main floor laundry room and half bath keep daily life easy. Upstairs, two large bedrooms offer restful retreats. The primary includes a private deck - your own peaceful perch to exhale. A full bathroom and bonus den round out the top floor, ideal as a quiet workspace or cozy reading nook. Out back, the concrete tile patio is made for late summer dinners, and the garden shed keeps tools tucked away. The real standout? A two-storey detached workshop - already framed, insulated, and fully serviced with plumbing and electrical. Whether you dream of a home studio, guest suite, or serious hobby zone, the groundwork is already laid. Other details worth noting: parquet flooring, a newer metal roof over the sunroom, and a covered double carport. After many great years here, the sellers are relocating for work. What they'll miss most: the peace, the neighbours, and the rhythm of a home that’s been deeply loved. Curious to see it in person? Let’s set up a private showing whenever you’re ready. (id:63267)
Home overview
- Cooling None
- Heat source Oil
- Heat type Hot water
- # parking spaces 4
- # full baths 2
- # total bathrooms 2.0
- # of above grade bedrooms 2
- Subdivision Port alberni
- View Mountain view
- Zoning description Unknown
- Lot dimensions 11160
- Lot size (acres) 0.26221806
- Building size 2050
- Listing # 1014944
- Property sub type Single family residence
- Status Active
- Primary bedroom 5.359m X 3.607m
Level: 2nd - Den 4.572m X 4.47m
Level: 2nd - Bedroom 5.359m X 3.607m
Level: 2nd - Bathroom 4 - Piece
Level: 2nd - Laundry 3.531m X 2.286m
Level: Main - Bathroom 2 - Piece
Level: Main - Living room 5.715m X 3.734m
Level: Main - Sunroom 7.01m X 5.715m
Level: Main - Kitchen 4.191m X 4.14m
Level: Main - Eating area 6.375m X 3.734m
Level: Main
- Listing source url Https://www.realtor.ca/real-estate/28909418/7878-wardrop-rd-port-alberni-port-alberni
- Listing type identifier Idx

$-1,333
/ Month


