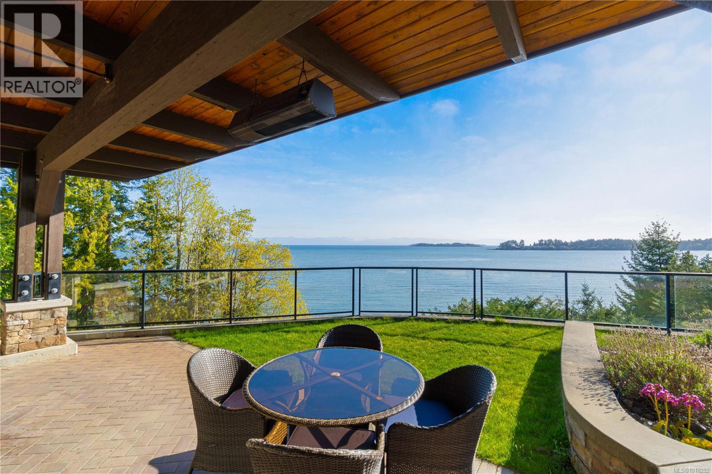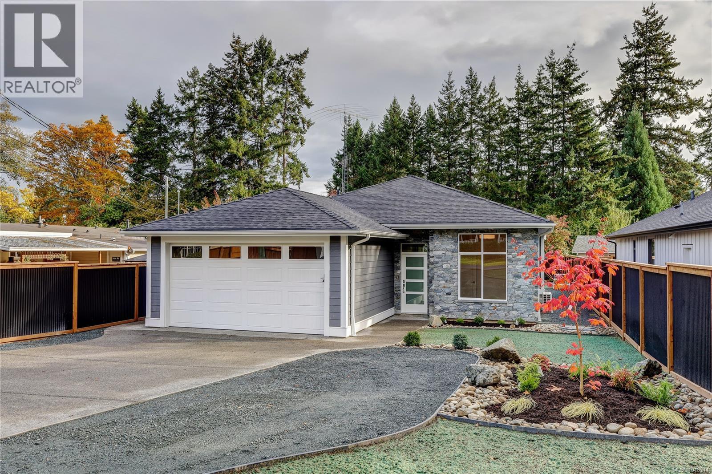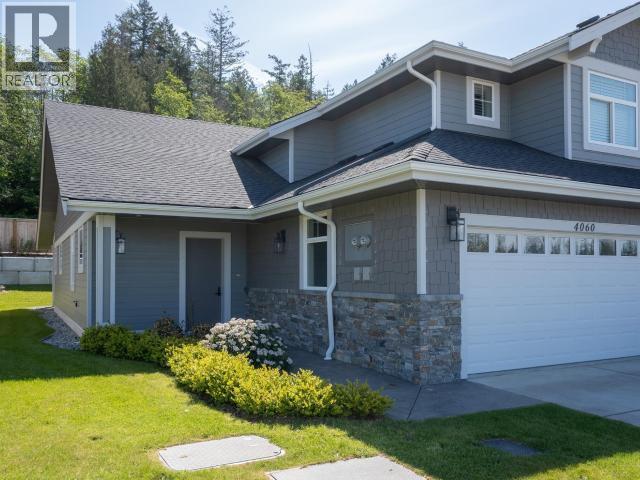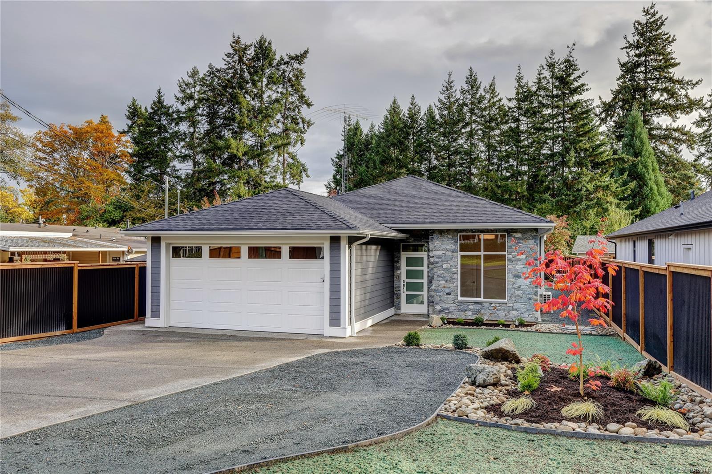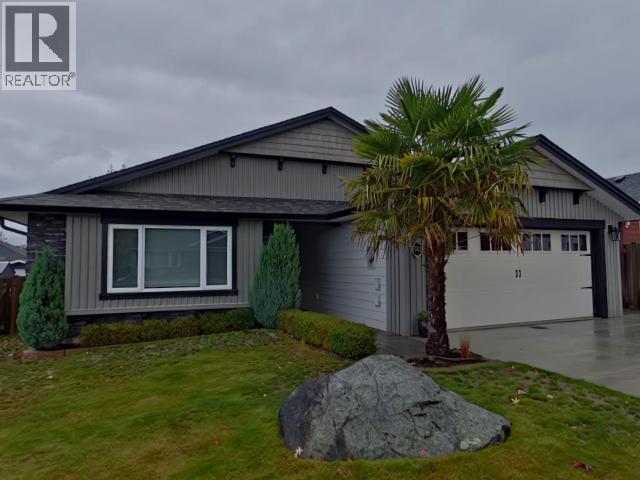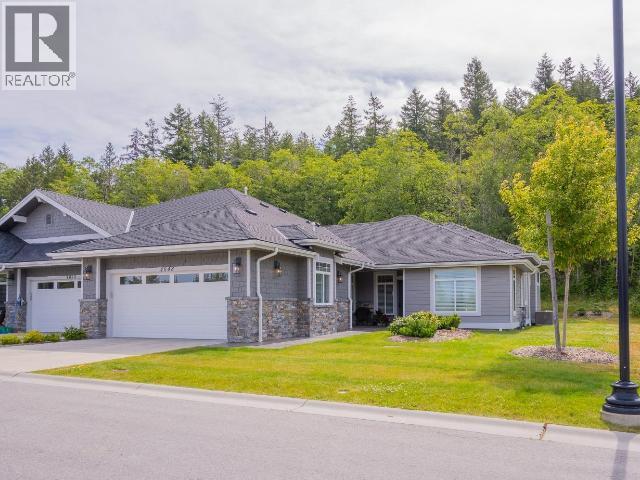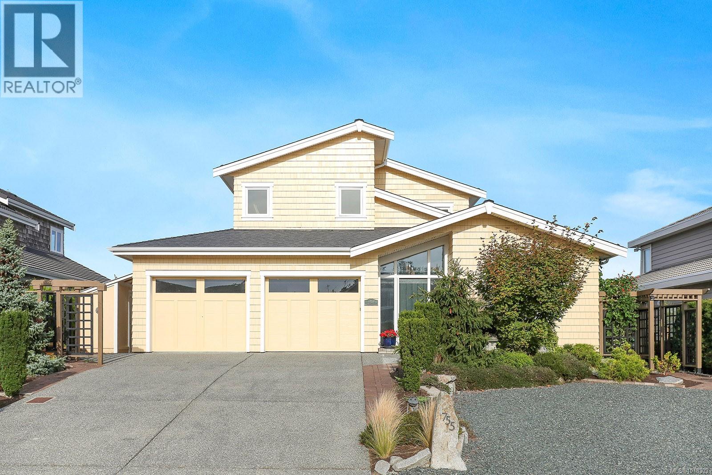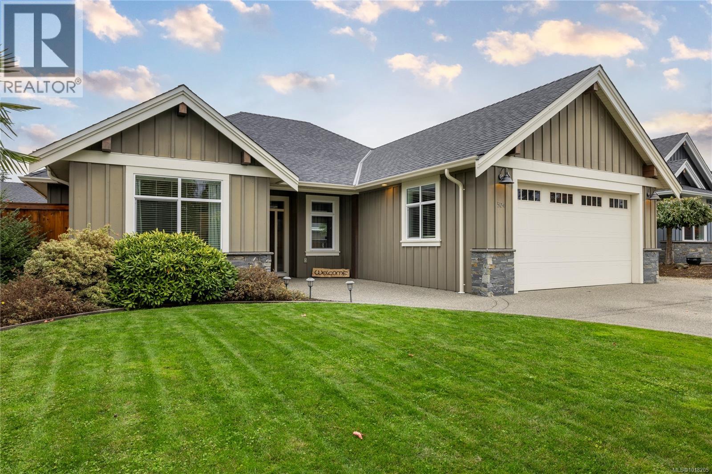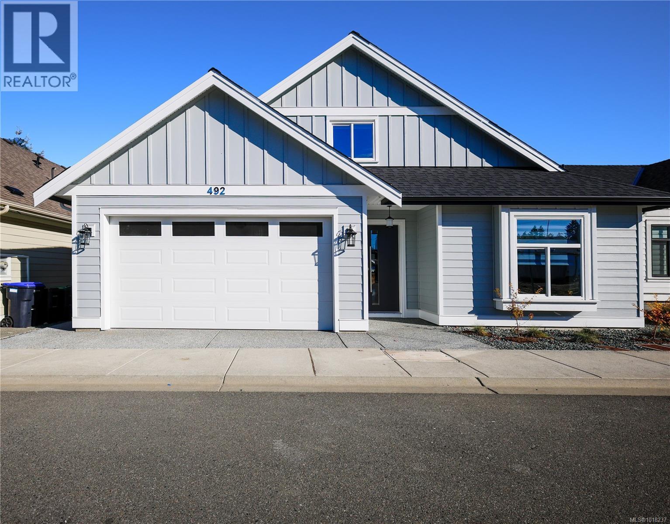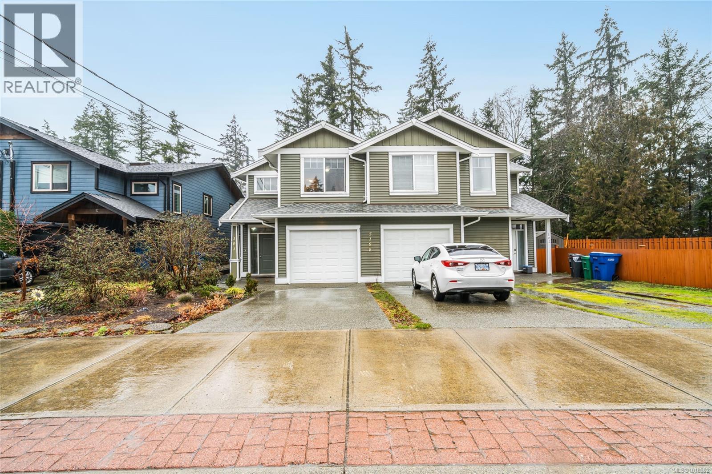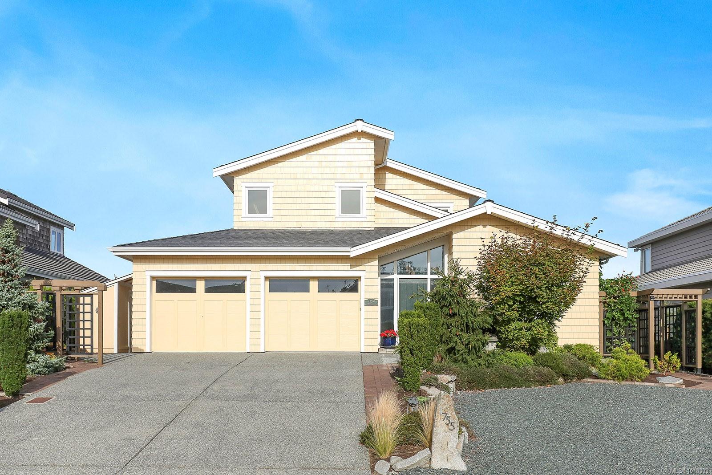- Houseful
- BC
- Port Alberni
- V9Y
- 8412 Bloedel Dr
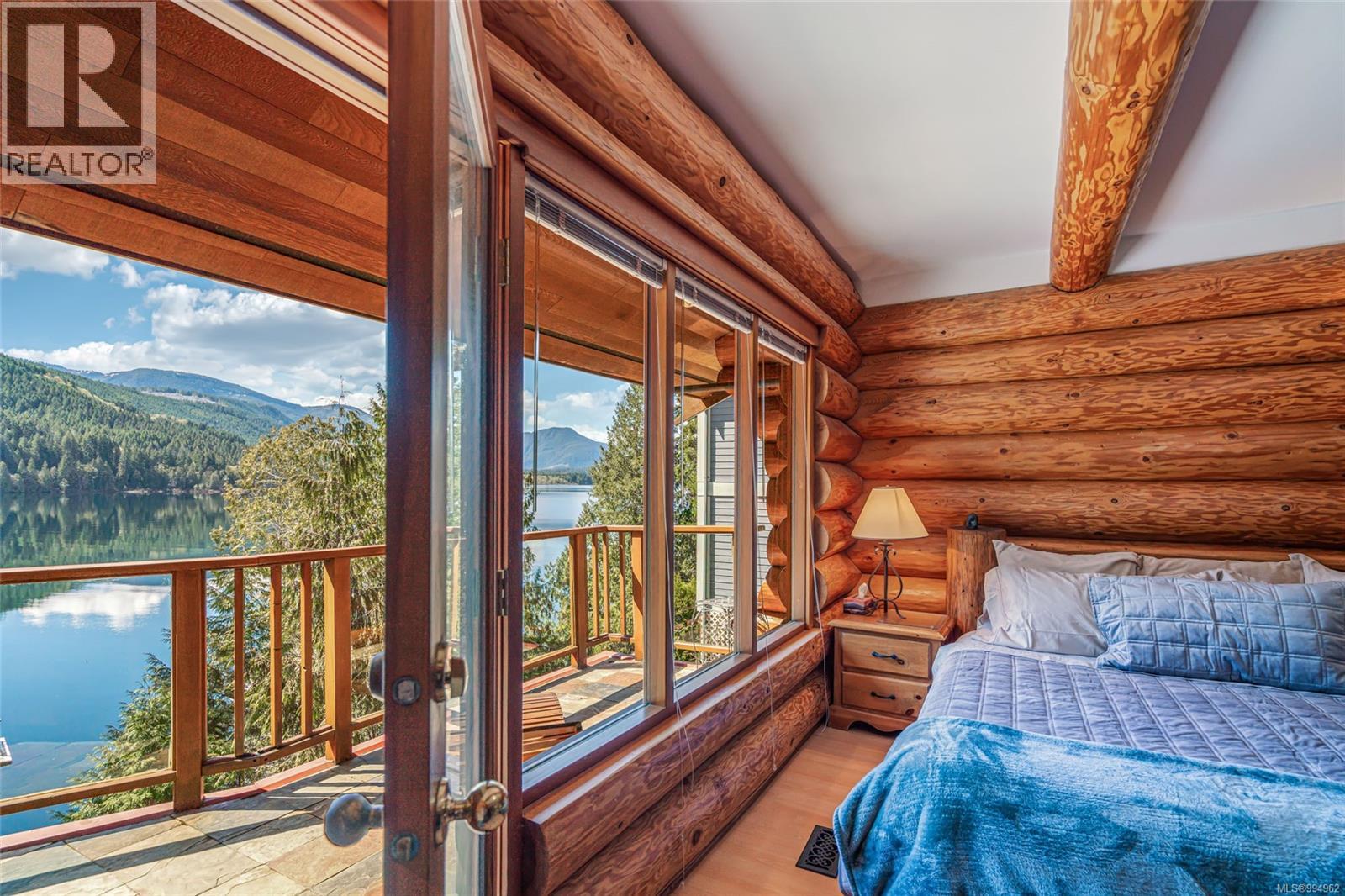
Highlights
Description
- Home value ($/Sqft)$806/Sqft
- Time on Houseful197 days
- Property typeSingle family
- StyleLog house/cabin
- Lot size0.86 Acre
- Year built1993
- Mortgage payment
Experience the Best of Sproat Lake Living! This exquisite custom-built log home offers over 3,900 sq ft of living space with 4 bedrooms and 5 bathrooms, nestled on a .86-acre lot with more than 90 feet of pristine waterfront. The heart of the home is a breathtaking great room featuring soaring vaulted ceilings, rich honey-colored logs, and an abundance of natural light pouring in through a wall of windows and skylights. A majestic stone fireplace adds a cozy touch, all while you take in stunning views of the lake and surrounding mountains. The spacious kitchen boasts a welcoming eating nook and a nearby family room, perfect for entertaining. Step outside to the covered deck and unwind on warm summer evenings. The luxurious primary suite opens to a private balcony and includes a walk-in closet and an ensuite with a relaxing soaker tub and walk-in shower. Upstairs, you'll find an open loft area. The lower level is designed for comfort and convenience, with a second kitchen, family room, rec room, two bedrooms, two bathrooms, and laundry, plus access to a covered patio. For outdoor enthusiasts, your own private beach and dock await, offering direct access to the lake for swimming, boating, fishing, and enjoying all that Sproat Lake has to offer. All measurements are approximate and must be verified if important. (id:63267)
Home overview
- Cooling Air conditioned
- Heat source Electric
- Heat type Forced air, heat pump
- # parking spaces 3
- # full baths 5
- # total bathrooms 5.0
- # of above grade bedrooms 4
- Has fireplace (y/n) Yes
- Subdivision Sproat lake
- View Lake view, mountain view
- Zoning description Residential
- Lot dimensions 0.86
- Lot size (acres) 0.86
- Building size 3971
- Listing # 994962
- Property sub type Single family residence
- Status Active
- Loft 5.588m X 2.819m
Level: 2nd - Kitchen 4.699m X 2.997m
Level: Lower - Family room 4.674m X 3.835m
Level: Lower - Recreational room 6.477m X 6.629m
Level: Lower - Bedroom 3.175m X 4.547m
Level: Lower - Bathroom 4 - Piece
Level: Lower - Sitting room 3.15m X 4.293m
Level: Lower - Other 7.163m X 2.489m
Level: Lower - Bathroom 4 - Piece
Level: Lower - Laundry 6.502m X 2.87m
Level: Lower - Bedroom 5.004m X 4.166m
Level: Lower - 2.515m X 2.235m
Level: Main - Bathroom 4 - Piece
Level: Main - Living room 5.969m X 7.239m
Level: Main - Dining room 3.683m X 3.226m
Level: Main - Laundry 4.775m X 2.235m
Level: Main - Bedroom Measurements not available X 4.267m
Level: Main - Primary bedroom 4.394m X 4.597m
Level: Main - Ensuite 4 - Piece
Level: Main - Bathroom 2 - Piece
Level: Main
- Listing source url Https://www.realtor.ca/real-estate/28150112/8412-bloedel-dr-port-alberni-sproat-lake
- Listing type identifier Idx

$-8,531
/ Month


