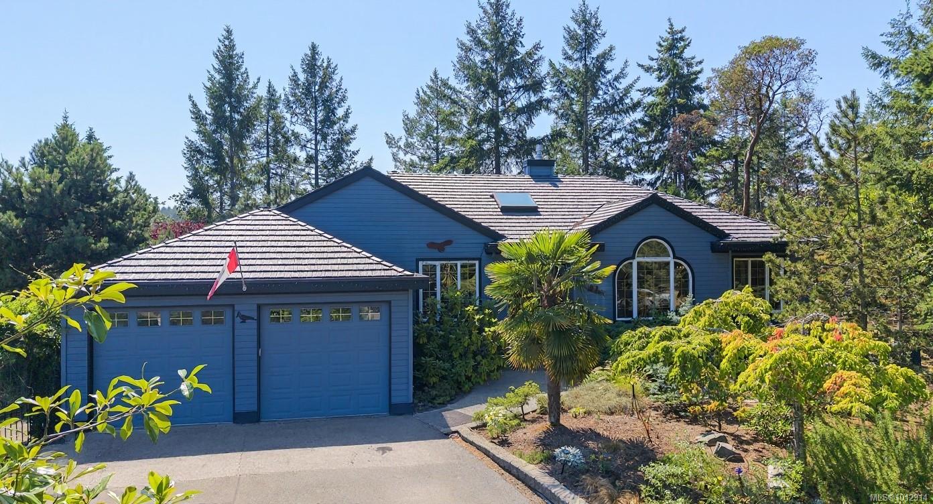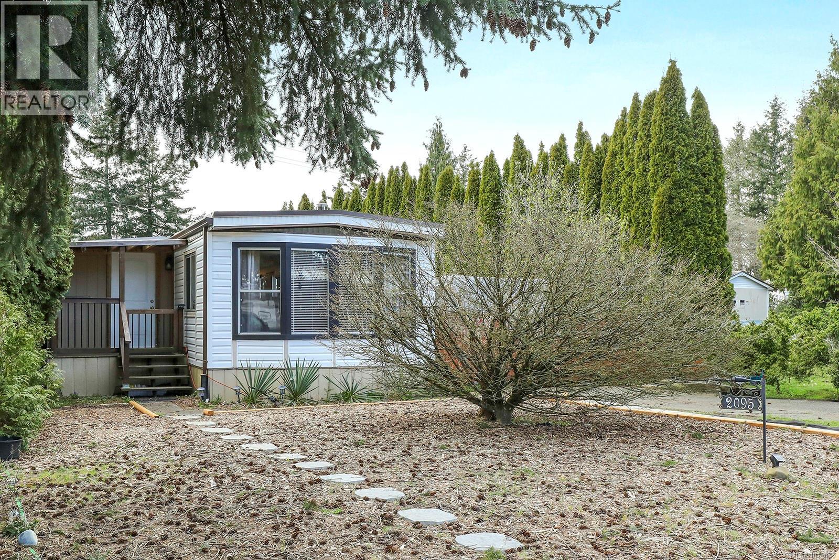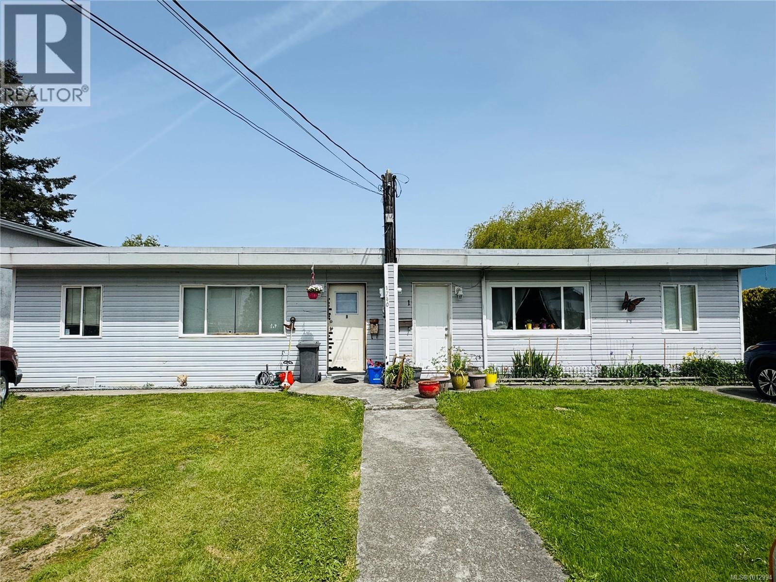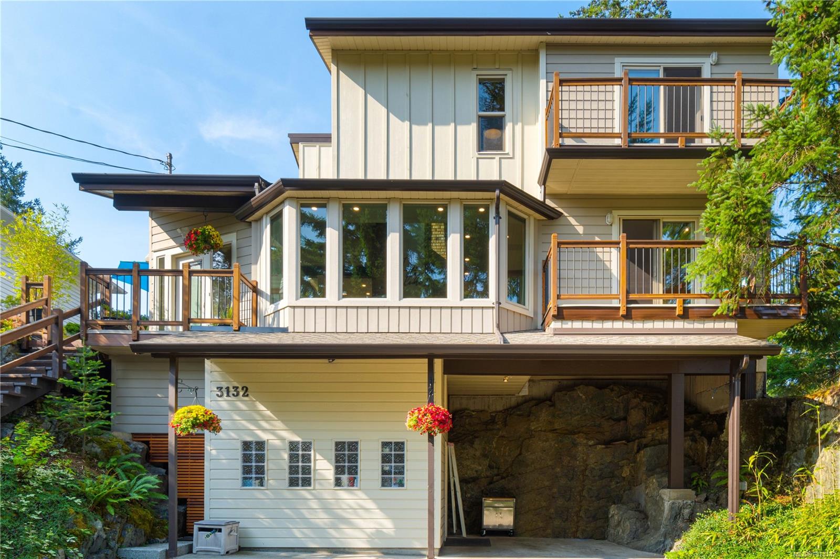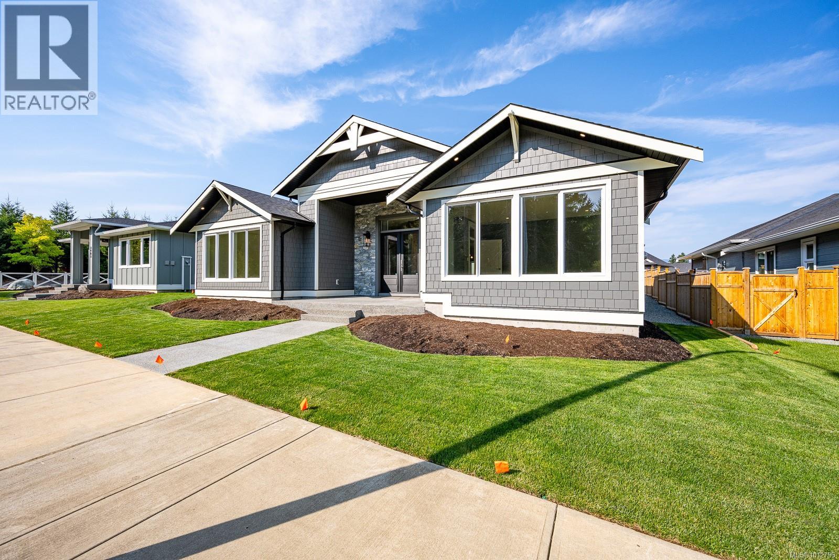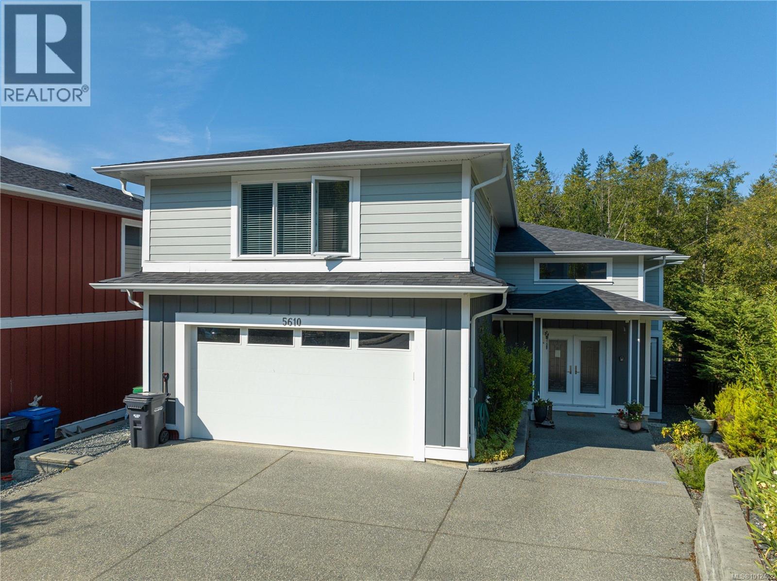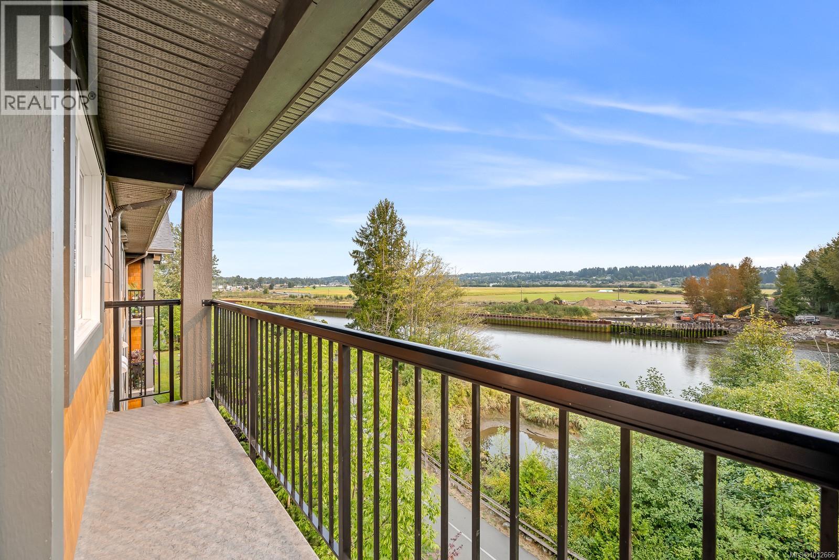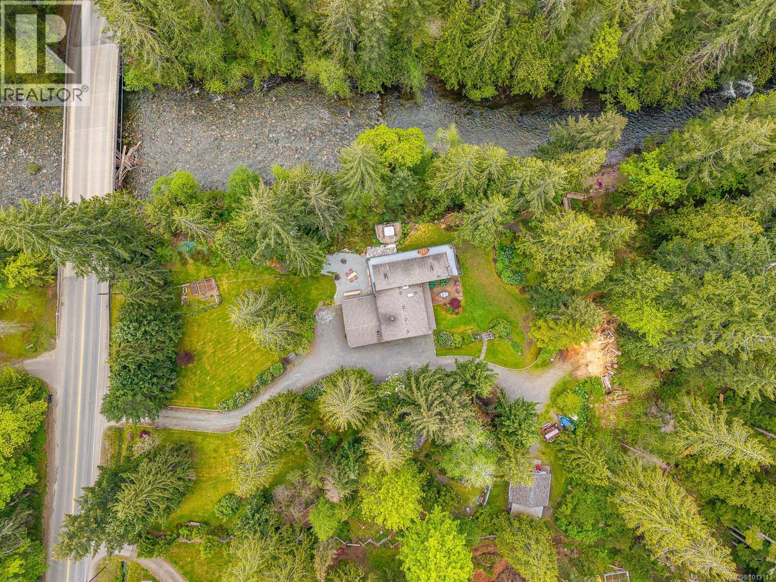- Houseful
- BC
- Port Alberni
- V9Y
- 8590 Bland Rd
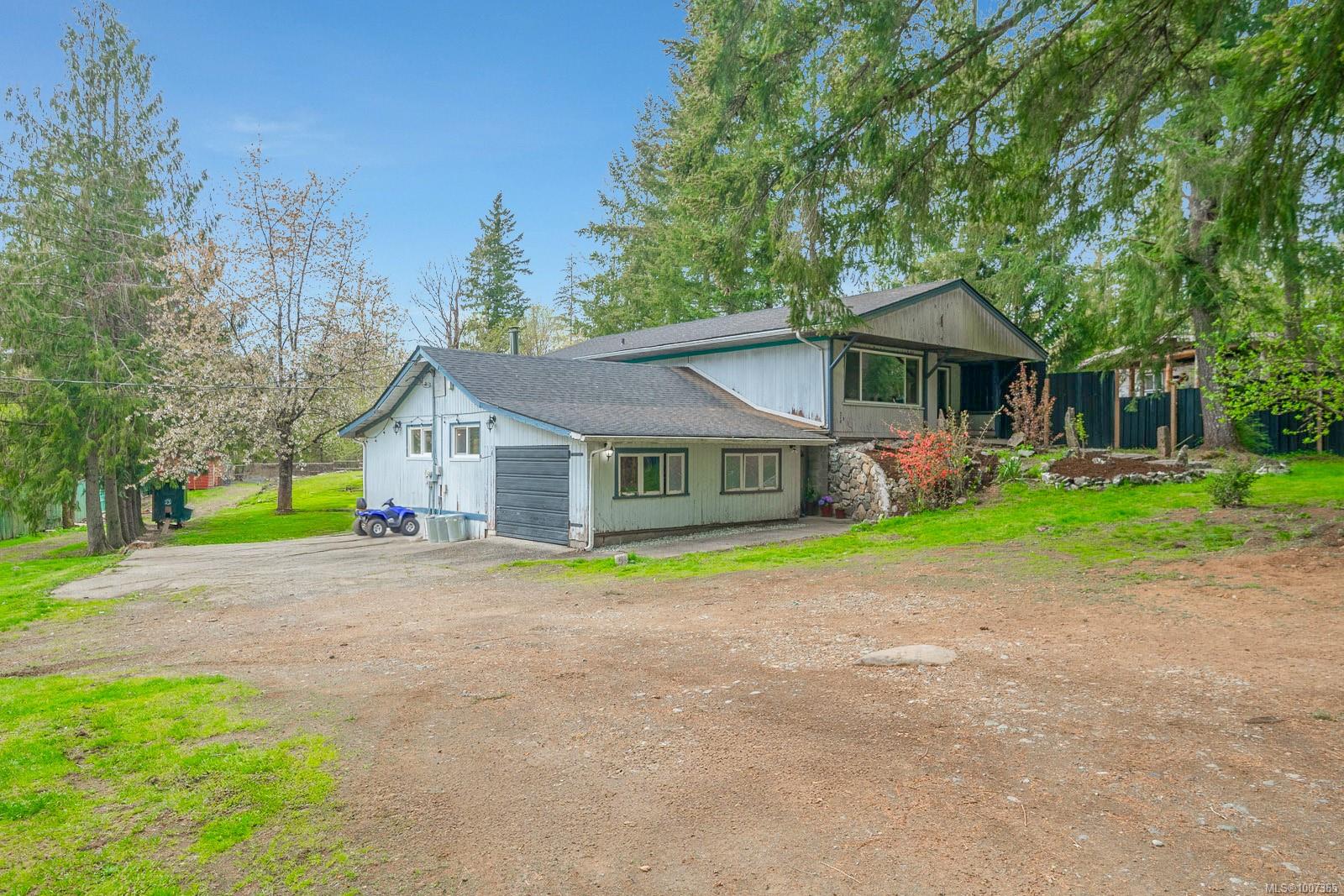
Highlights
Description
- Home value ($/Sqft)$223/Sqft
- Time on Houseful53 days
- Property typeResidential
- Lot size1.05 Acres
- Year built1957
- Garage spaces1
- Mortgage payment
Set on a quiet and private 1.05-acre lot, this spacious home offers room to breathe while remaining close to essential amenities. Surrounded by mature fruit trees and open space, it’s ideal for outdoor living and peaceful evenings. The kitchen features generous counter space and a vintage Enterprise Monarch wood cook stove. A bright breakfast nook and separate dining area provide inviting spaces for daily routines. Upstairs offers four comfortable bedrooms and a bathroom with a jetted tub, plus a light-filled living room with direct outdoor access. Downstairs includes two more bedrooms, laundry, and ample storage. Outside, enjoy a large concrete patio, attached workshop, and room to park RVs and boats. The fully fenced and gated yard offers space for gardens, play, or future outbuildings. Recent upgrades include a brand-new septic system and new gutters. Located minutes from Stamp River and Beaver Creek amenities. Call to arrange a private viewing.
Home overview
- Cooling Other
- Heat type Electric, forced air
- Sewer/ septic Septic system
- Construction materials Frame wood, wood
- Foundation Block, pillar/post/pier
- Roof Fibreglass shingle
- Exterior features Fenced
- Other structures Storage shed
- # garage spaces 1
- # parking spaces 10
- Has garage (y/n) Yes
- Parking desc Attached, driveway, garage, rv access/parking
- # total bathrooms 1.0
- # of above grade bedrooms 6
- # of rooms 15
- Flooring Mixed
- Appliances F/s/w/d, jetted tub
- Has fireplace (y/n) No
- Laundry information In house
- Interior features Eating area, jetted tub
- County Alberni-clayoquot regional district
- Area Port alberni
- Water source Other
- Zoning description Rural
- Exposure East
- Lot desc Acreage, private, quiet area, rural setting
- Lot size (acres) 1.05
- Basement information Not full height, partially finished
- Building size 2910
- Mls® # 1007365
- Property sub type Single family residence
- Status Active
- Virtual tour
- Tax year 2025
- Bedroom Second: 3.988m X 3.581m
Level: 2nd - Living room Second: 4.775m X 4.75m
Level: 2nd - Bedroom Second: 3.531m X 3.429m
Level: 2nd - Bedroom Second: 5.283m X 3.429m
Level: 2nd - Bathroom Second
Level: 2nd - Bedroom Second: 4.597m X 3.988m
Level: 2nd - Bedroom Lower: 3.785m X 4.343m
Level: Lower - Storage Lower: 4.826m X 3.683m
Level: Lower - Storage Lower: 5.436m X 4.343m
Level: Lower - Bedroom Lower: 4.724m X 4.496m
Level: Lower - Laundry Lower: 3.937m X 3.531m
Level: Lower - Other Main: 3.48m X 2.337m
Level: Main - Main: 4.064m X 2.819m
Level: Main - Eating area Main: 4.369m X 2.261m
Level: Main - Kitchen Main: 5.004m X 4.039m
Level: Main
- Listing type identifier Idx

$-1,733
/ Month




