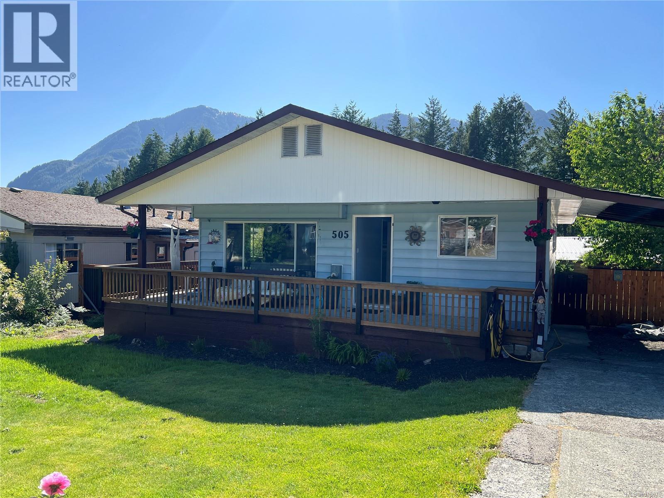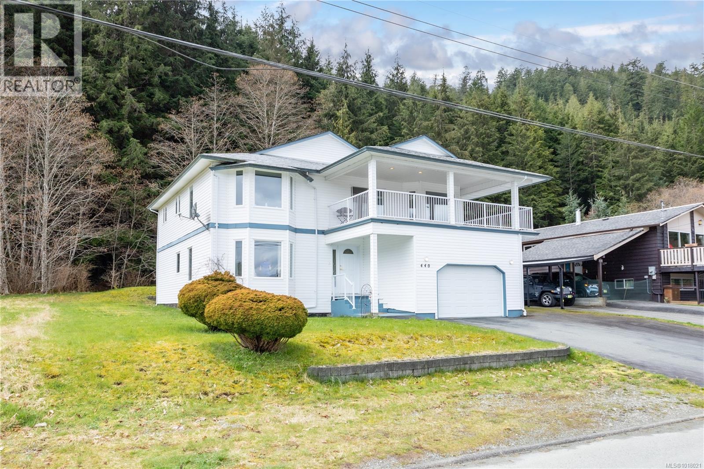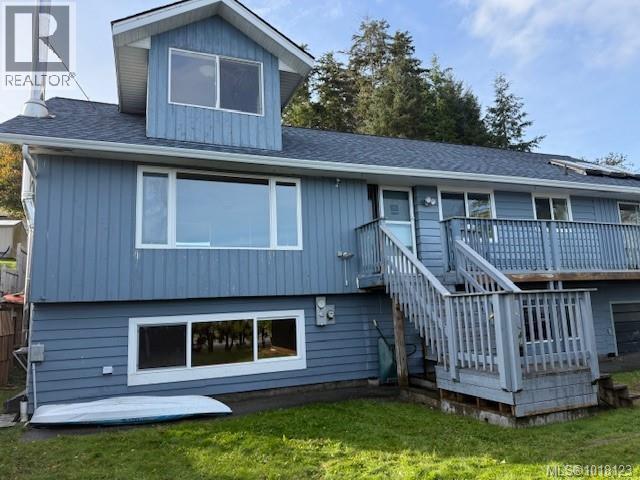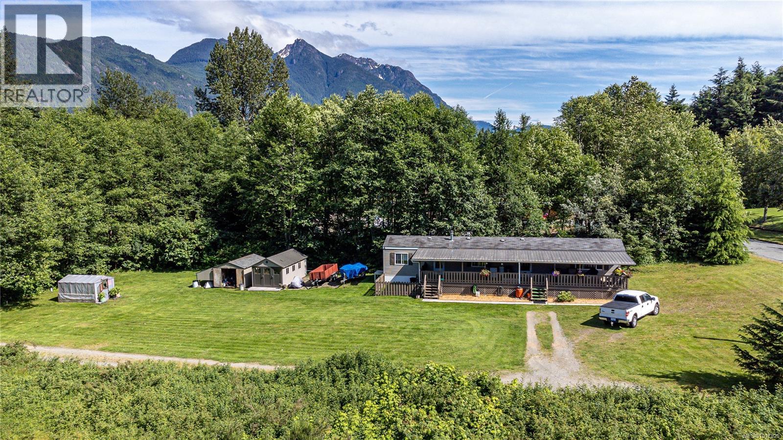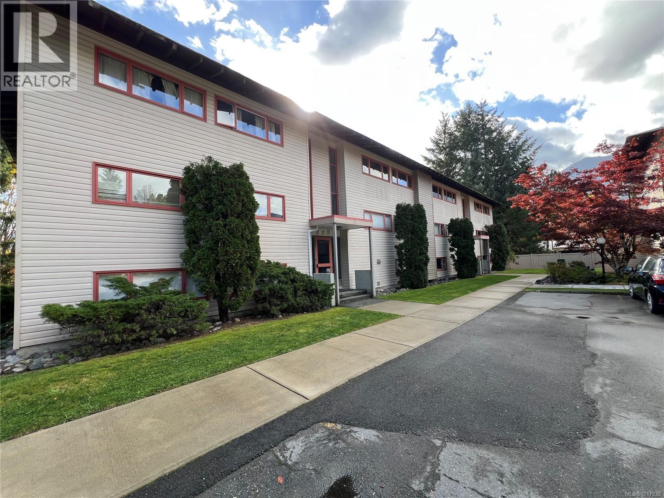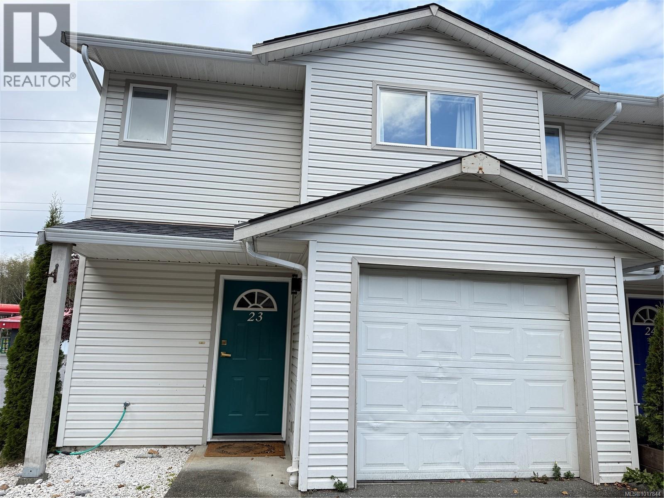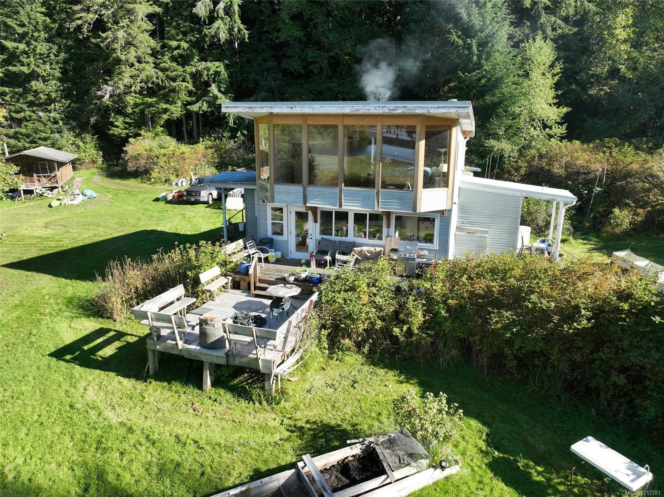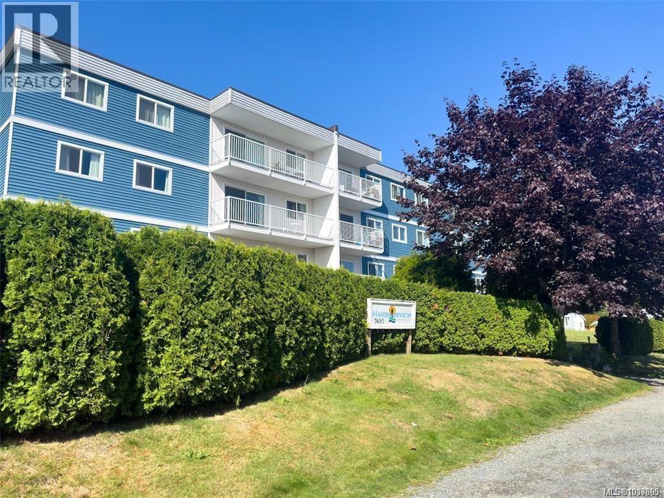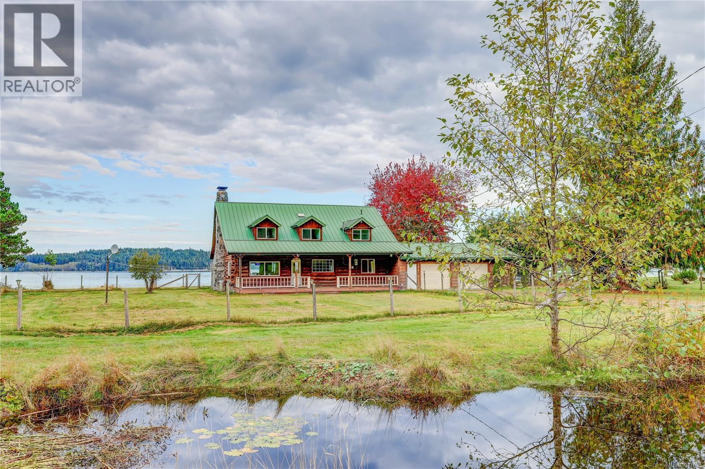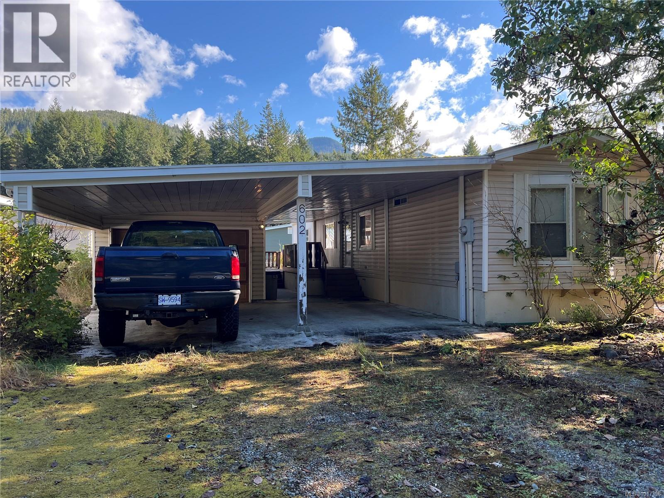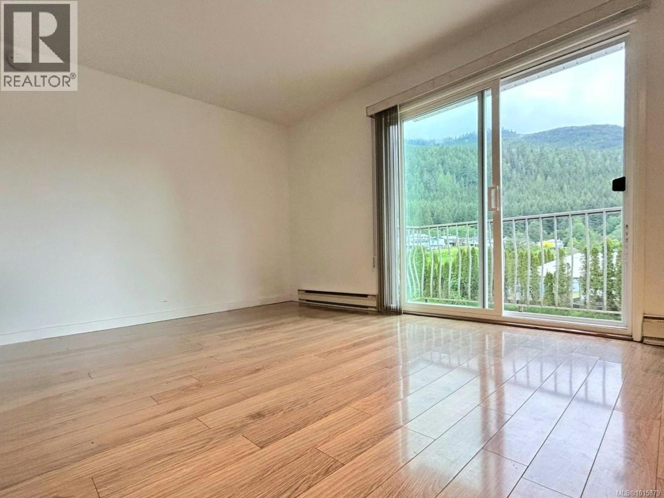- Houseful
- BC
- Port Alice
- V0N
- 1036 Matsqui Ave
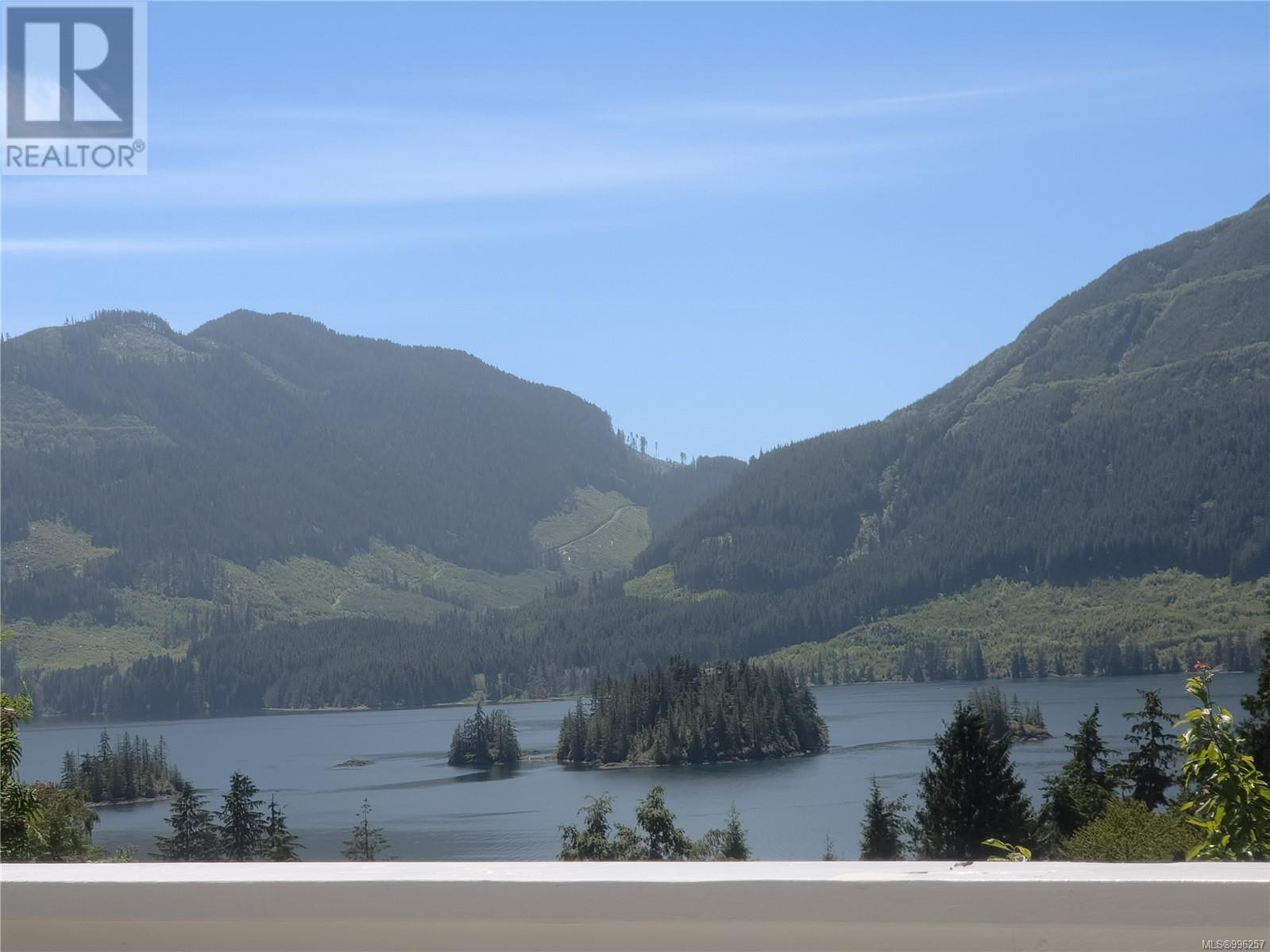
Highlights
Description
- Home value ($/Sqft)$211/Sqft
- Time on Houseful184 days
- Property typeSingle family
- Year built1966
- Mortgage payment
AMAZING VIEWS, NEW HEAT PUMP! & FENCE. Welcome to 1036 Matsqui Ave, this home boasts 5 bedrooms & 2 bathrooms & amazing views. Main level offers a bright & spacious living room & dining room that leads to your balcony showcasing gorgeous views. The kitchen has been updated & offers ample cupboard/counterspace & newer appliances. Down the hall you'll find 2 bedrooms & updated full bath. The primary bedroom is expansive & on it's own level featuring dbl closets & private balcony. The lower level has been operating as Inlet Haven B&B for several years, the space features 2 bedrooms -1 set up with a queen bed, the other with 2 singles, each bedroom has their own private patio area. You'll also find a large living room/dining area & kitchenette space & full bathroom with in-floor heat. There is an abundance of storage options with large workshop & unfinished storage space on the lower level. Outside offers lush gardens & shrubbery giving you a private oasis. Come & see this one yourself! (id:55581)
Home overview
- Cooling Central air conditioning
- Heat source Electric
- Heat type Heat pump
- # parking spaces 3
- # full baths 2
- # total bathrooms 2.0
- # of above grade bedrooms 5
- Subdivision Port alice
- View Mountain view, ocean view
- Zoning description Residential
- Directions 2210785
- Lot dimensions 7405
- Lot size (acres) 0.17398967
- Building size 2544
- Listing # 996257
- Property sub type Single family residence
- Status Active
- Kitchen Measurements not available X 2.743m
- Primary bedroom 6.579m X 4.343m
Level: 2nd - Family room 4.801m X 3.454m
Level: Lower - Bedroom 3.861m X 3.378m
Level: Lower - Bedroom Measurements not available X 3.353m
Level: Lower - Bathroom 3 - Piece
Level: Lower - Unfinished room 2.819m X 2.311m
Level: Lower - Bedroom 3.861m X 3.835m
Level: Main - Living room 6.401m X Measurements not available
Level: Main - Bathroom 4 - Piece
Level: Main - Workshop Measurements not available X 7.01m
Level: Main - Dining room 2.87m X 3.226m
Level: Main - Bedroom 3.454m X 3.073m
Level: Main - Kitchen Measurements not available X 3.962m
Level: Main
- Listing source url Https://www.realtor.ca/real-estate/28206051/1036-matsqui-ave-port-alice-port-alice
- Listing type identifier Idx

$-1,432
/ Month

