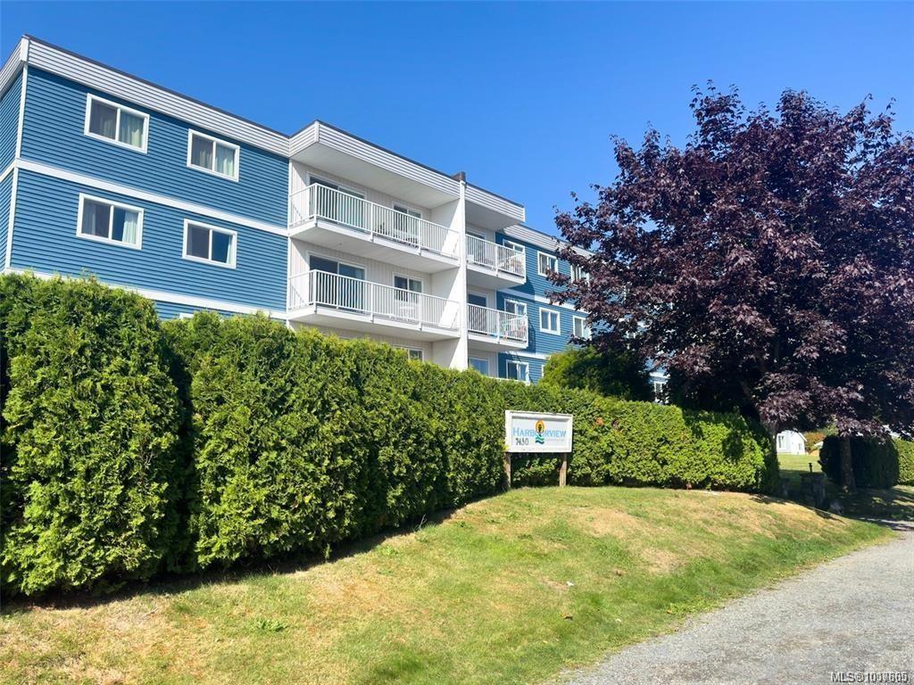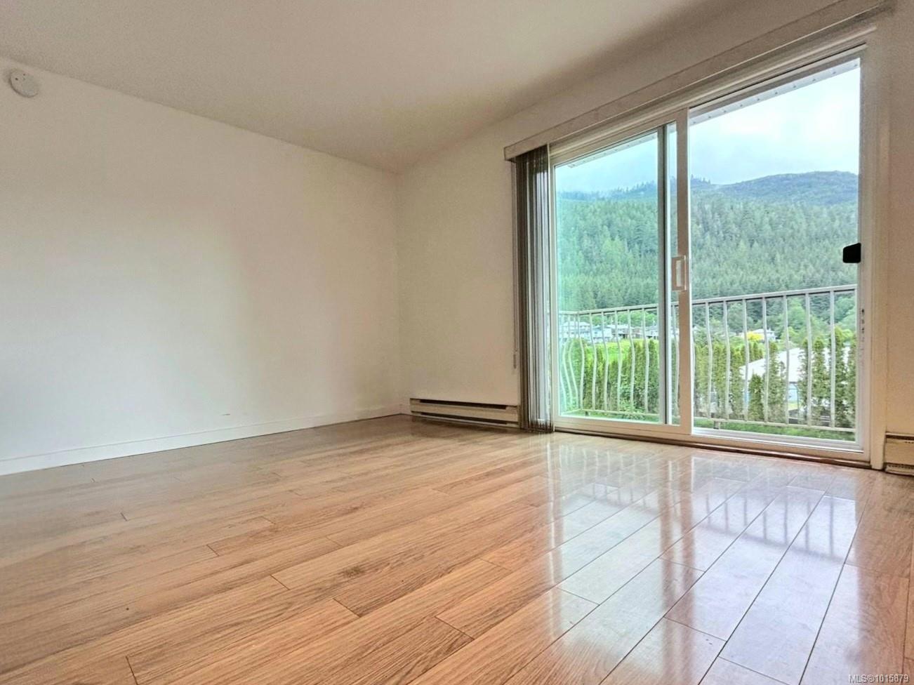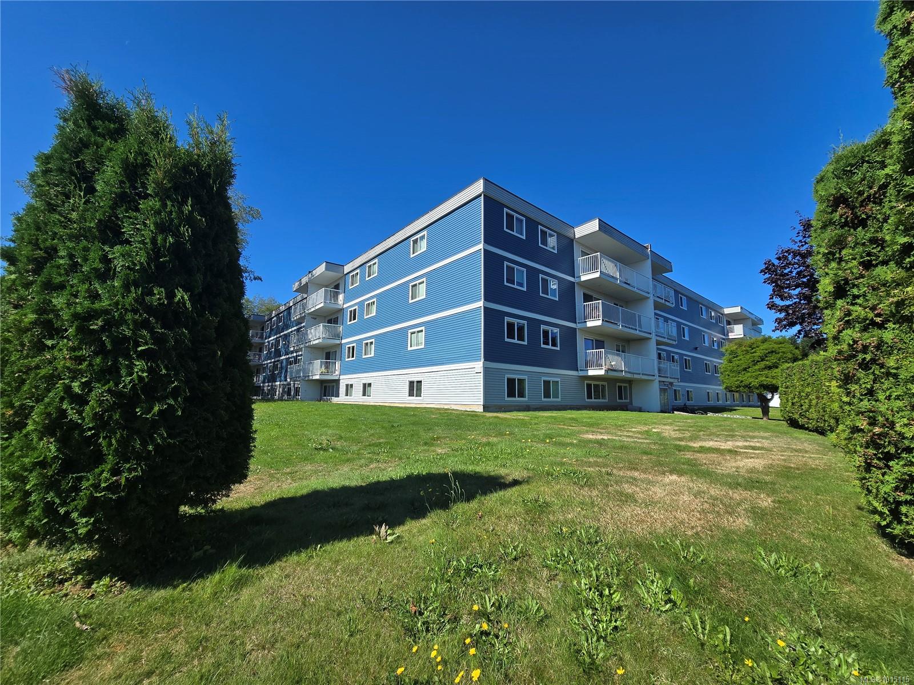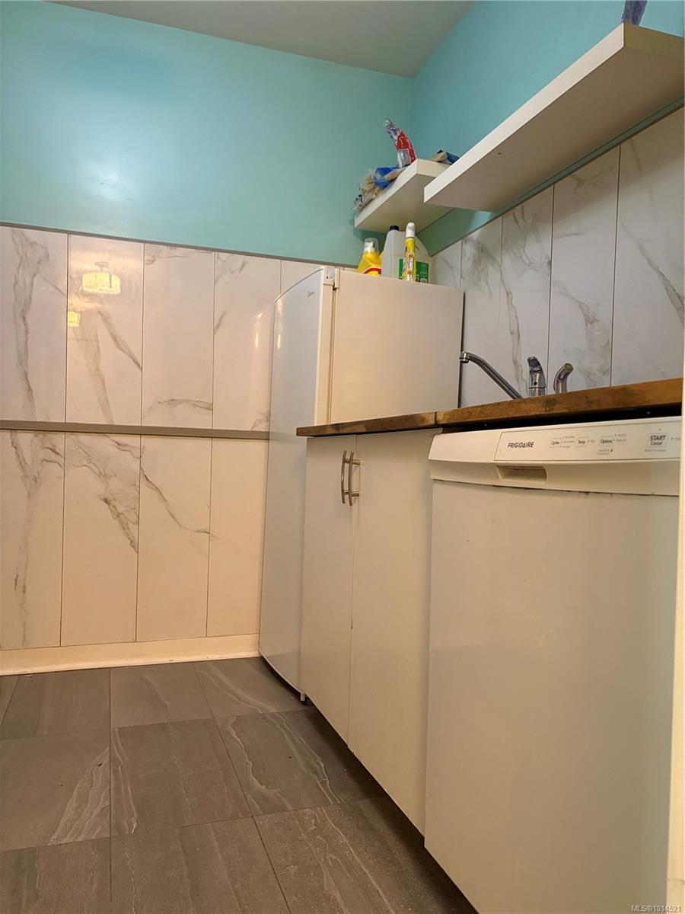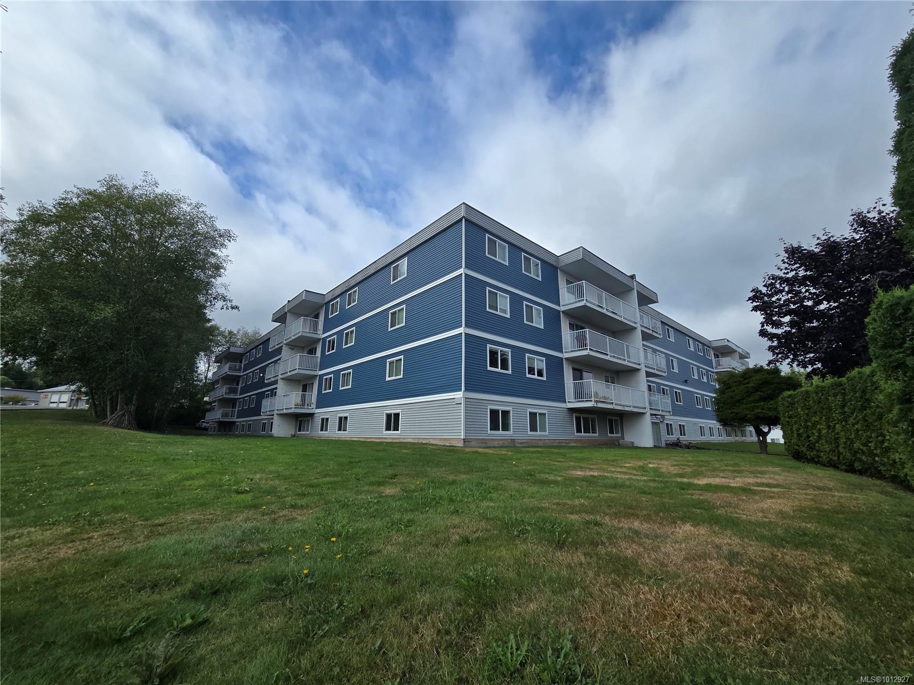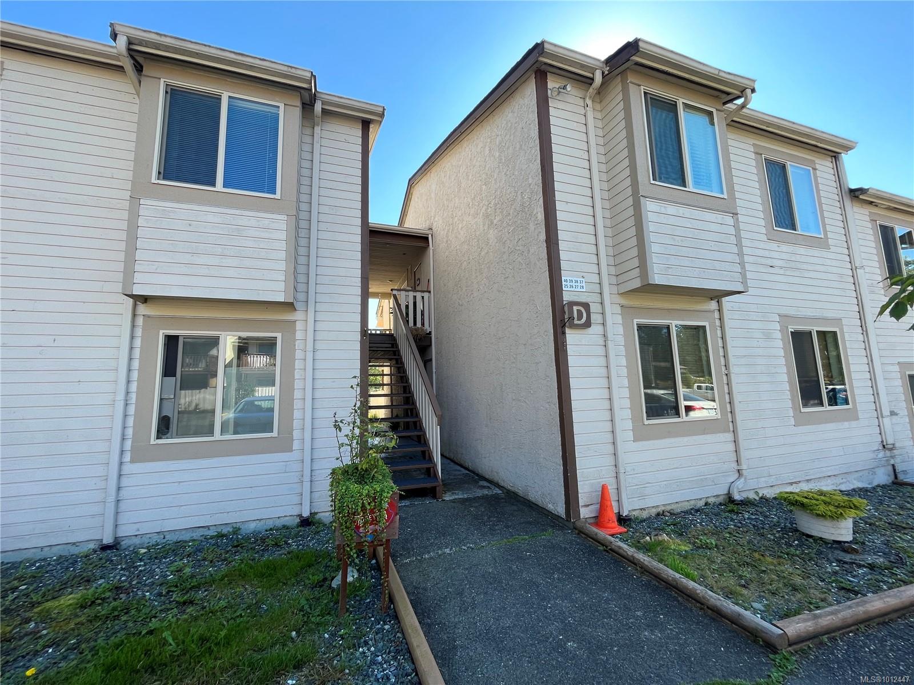- Houseful
- BC
- Port Alice
- V0N
- 1073 Maquinna Ave Apt 307
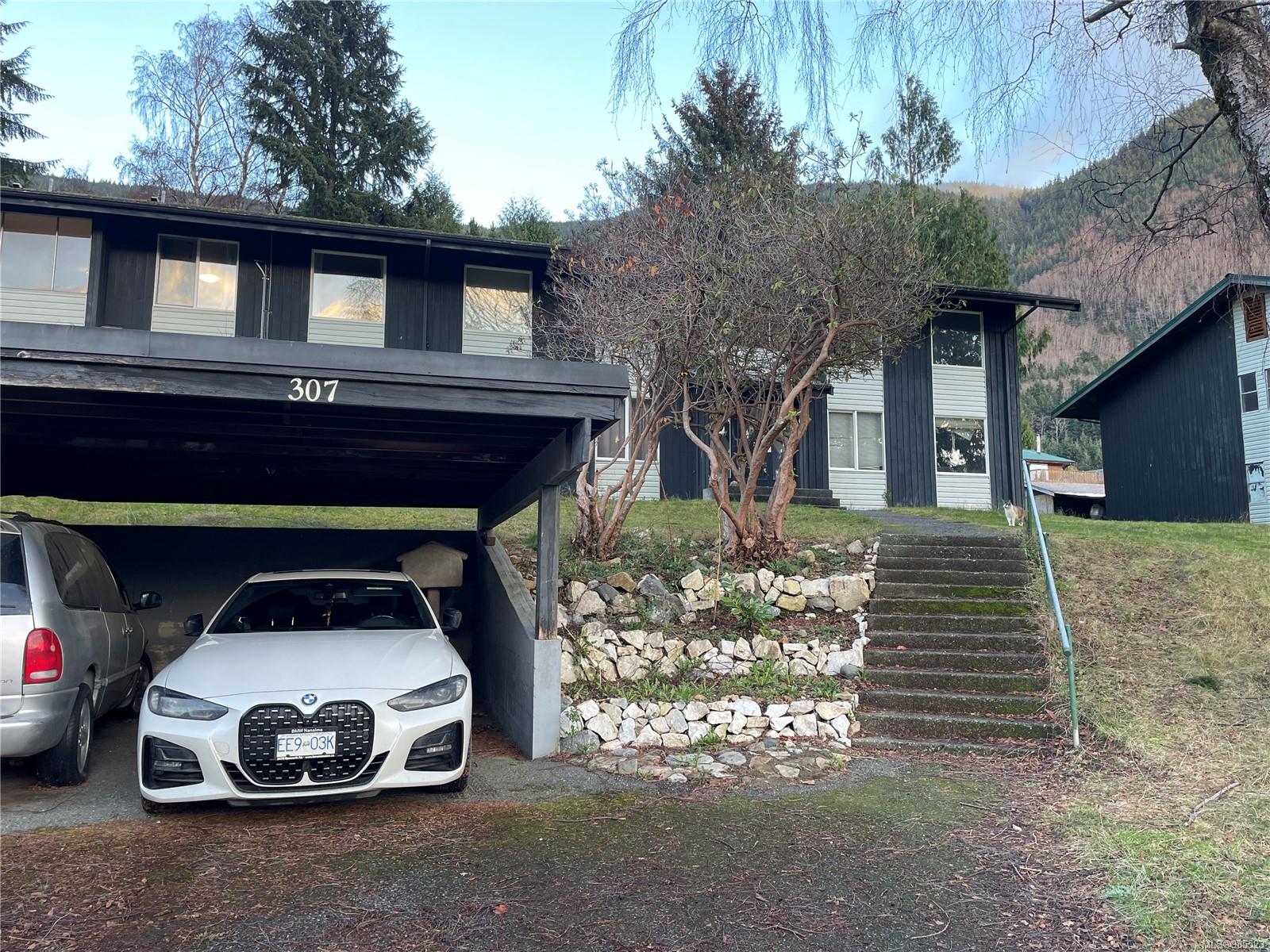
1073 Maquinna Ave Apt 307
For Sale
271 Days
$85,000 $5K
$79,900
2 beds
1 baths
790 Sqft
1073 Maquinna Ave Apt 307
For Sale
271 Days
$85,000 $5K
$79,900
2 beds
1 baths
790 Sqft
Highlights
This home is
47%
Time on Houseful
271 Days
Home features
Water view
Port Alice
-28.87%
Description
- Home value ($/Sqft)$101/Sqft
- Time on Houseful271 days
- Property typeResidential
- Year built1963
- Mortgage payment
2 bedroom, 1 bath ocean view condo at Forest Grove in Port Alice. Looking for an inexpensive place to hang your hat while working or playing? The fishing and wildlife are amazing on the Northern end of Vancouver Island. Port Alice has all of the basic amenities. This top floor condo has had some updates- vinyl windows, stove, toilet and tub surround. Beautiful, original hardwood throughout except kitchen and bathroom. This is a clean, basic condo, perfect for easy living. Strata fee of $300 includes hot water, water, sewer, garbage and maintenance.
Sandra Masales
of Royal LePage Advance Realty (PH),
MLS®#985523 updated 1 month ago.
Houseful checked MLS® for data 1 month ago.
Home overview
Amenities / Utilities
- Cooling Central air
- Heat type Propane
- Sewer/ septic Sewer to lot
Exterior
- # total stories 2
- Building amenities Storage unit
- Construction materials Wood
- Foundation Slab
- Roof Asphalt shingle
- # parking spaces 1
- Parking desc Carport
Interior
- # total bathrooms 1.0
- # of above grade bedrooms 2
- # of rooms 7
- Flooring Carpet, tile, wood
- Appliances Oven/range electric, refrigerator
- Has fireplace (y/n) No
- Laundry information Common area
Location
- County Port alice village of
- Area North island
- View Mountain(s), ocean
- Water source Municipal
- Zoning description Multi-family
Lot/ Land Details
- Exposure Southwest
- Lot desc Central location, marina nearby, recreation nearby, shopping nearby
Overview
- Lot size (acres) 0.0
- Building size 790
- Mls® # 985523
- Property sub type Condominium
- Status Active
- Tax year 2022
Rooms Information
metric
- Dining room Main: 2.489m X 2.489m
Level: Main - Main: 8m X 8m
Level: Main - Living room Main: 6.02m X 3.556m
Level: Main - Primary bedroom Main: 4.42m X 3.556m
Level: Main - Bathroom Main
Level: Main - Bedroom Main: 4.42m X 2.337m
Level: Main - Kitchen Main: 2.489m X 2.388m
Level: Main
SOA_HOUSEKEEPING_ATTRS
- Listing type identifier Idx

Lock your rate with RBC pre-approval
Mortgage rate is for illustrative purposes only. Please check RBC.com/mortgages for the current mortgage rates
$87
/ Month25 Years fixed, 20% down payment, % interest
$300
Maintenance
$
$
$
%
$
%

Schedule a viewing
No obligation or purchase necessary, cancel at any time
Nearby Homes
Real estate & homes for sale nearby

