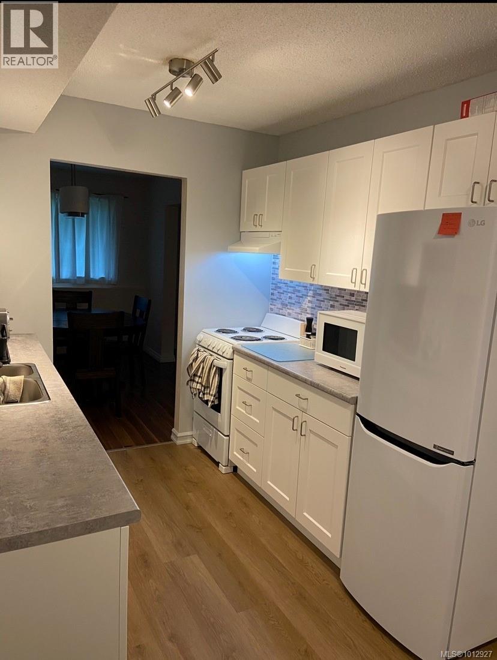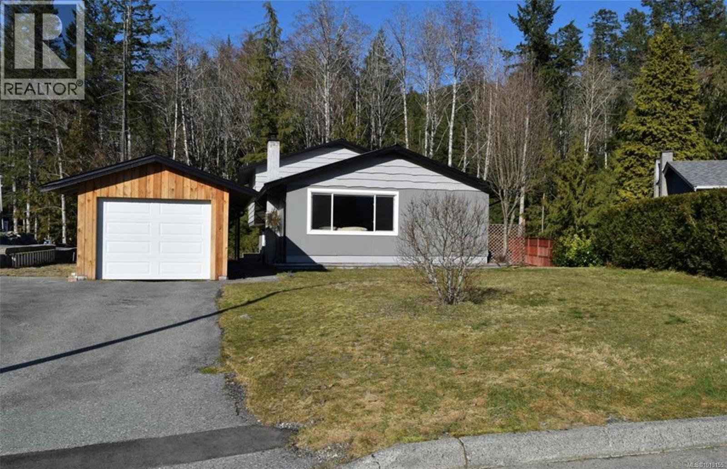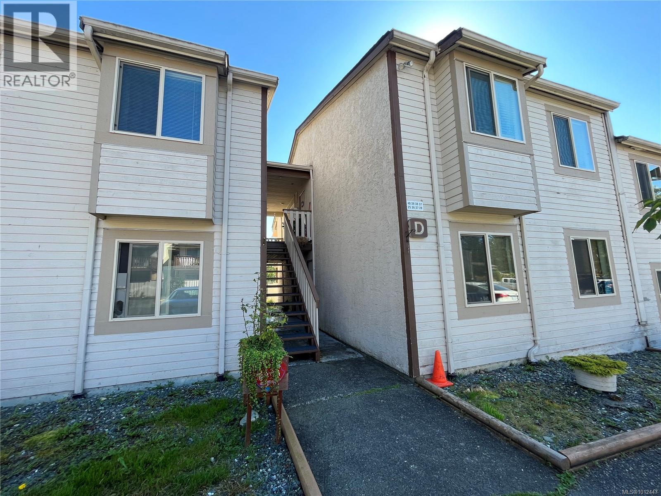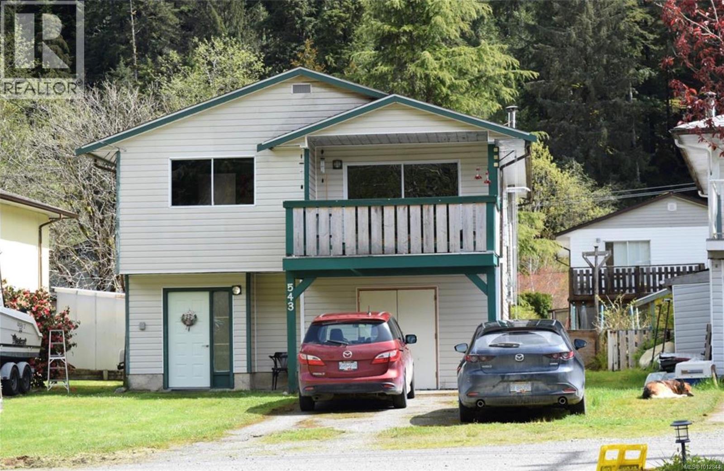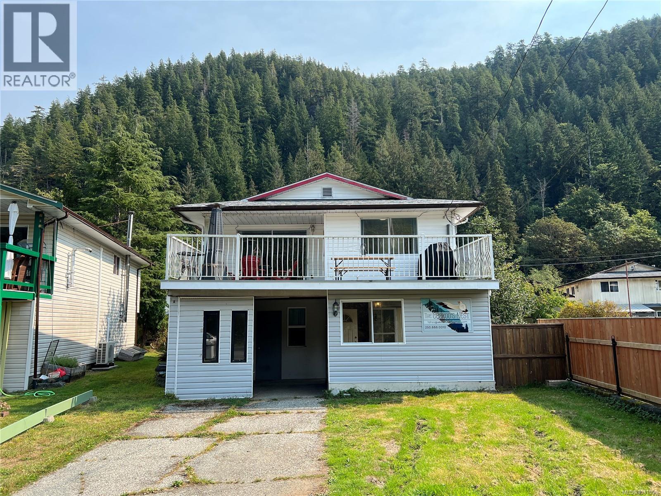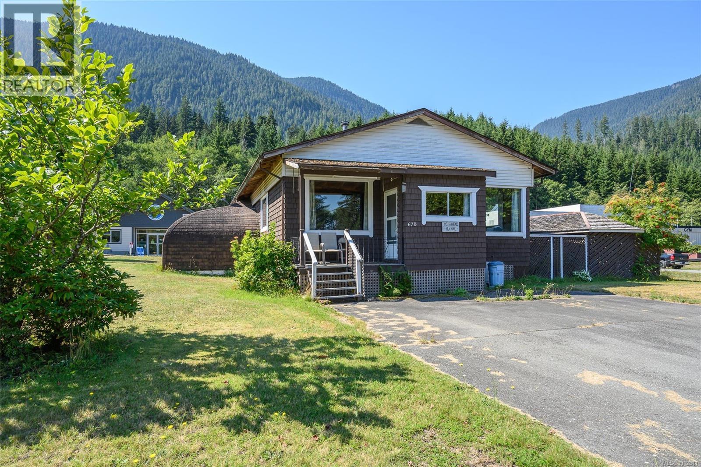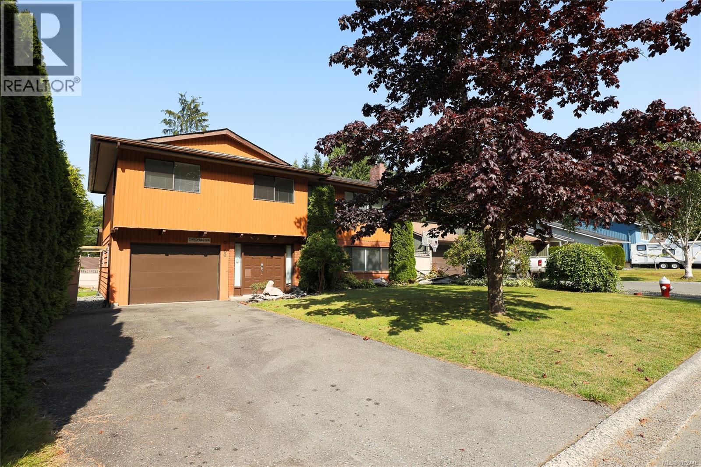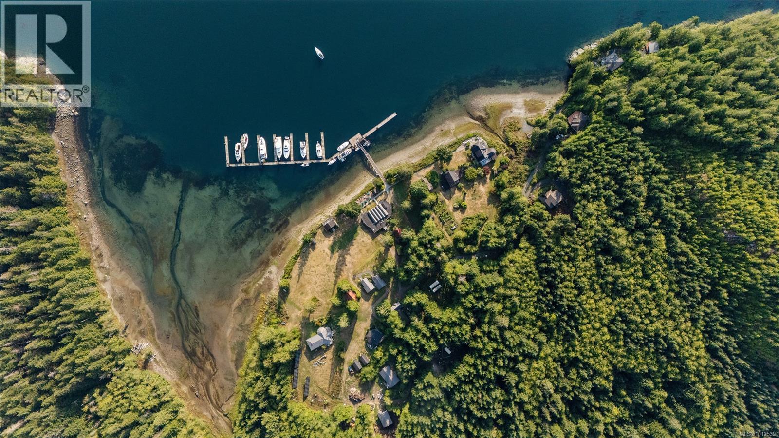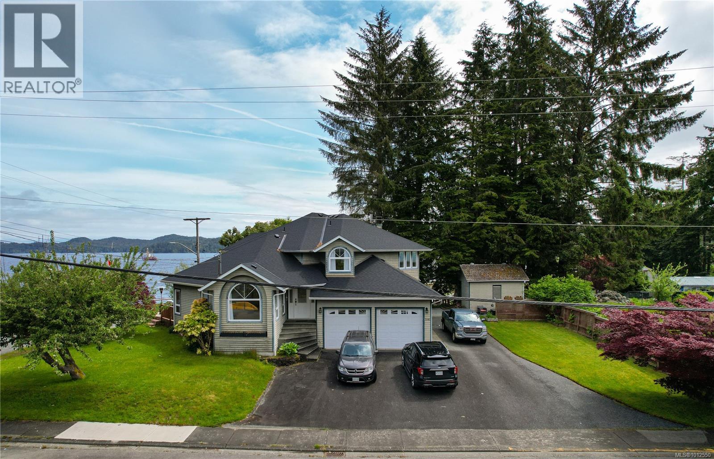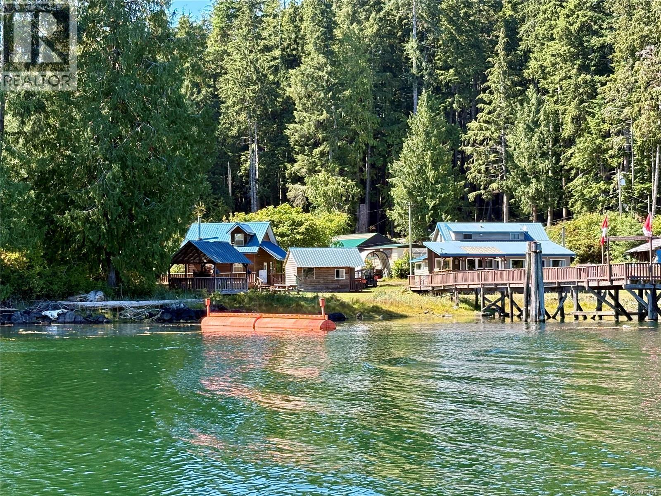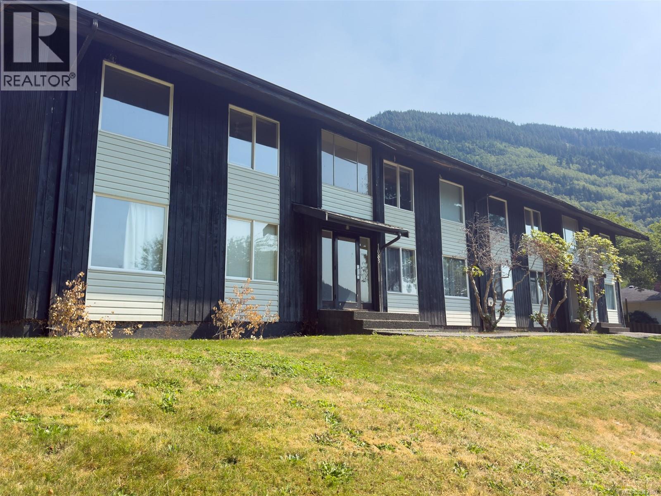- Houseful
- BC
- Port Alice
- V0N
- 1216 Matsqui Ave
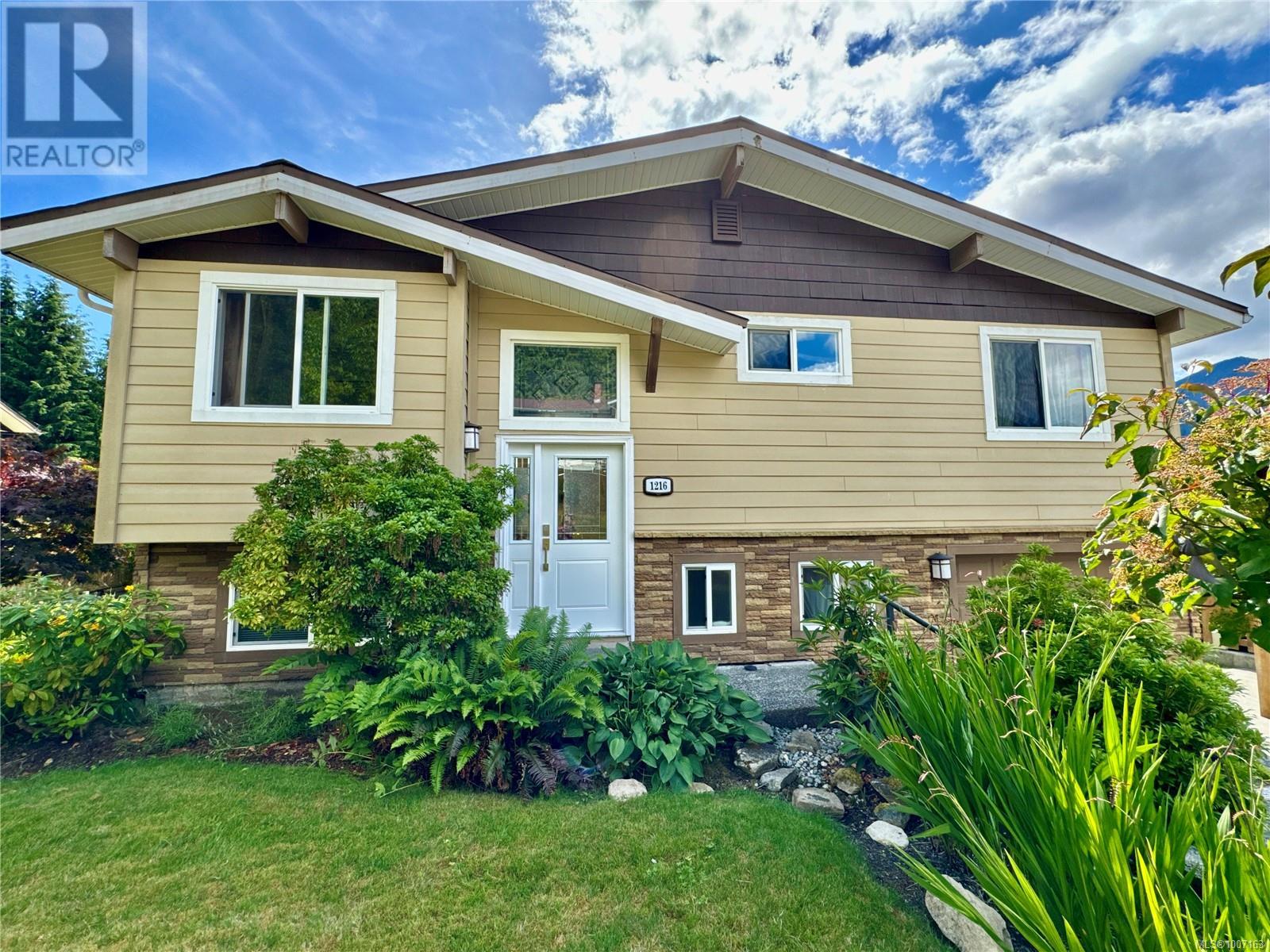
1216 Matsqui Ave
1216 Matsqui Ave
Highlights
Description
- Home value ($/Sqft)$247/Sqft
- Time on Houseful58 days
- Property typeSingle family
- Year built1977
- Mortgage payment
Thoroughly updated, lovingly maintained and move-in ready. Breathtaking ocean and mountain views, a must see to fully appreciate! The main floor features a bright and inviting living room, kitchen with updated cabinets, plenty of counter space, and a dining area with a sliding door opening to the spectacular partially covered deck with glass railing and stairs leading down to the backyard. The main floor has two bedrooms, including a spacious master bedroom and a full bath with heated floor. Downstairs you will find a large family room with a wood stove and more views of the beautiful fenced back yard and the ocean. Downstairs you will also find a 3rd bedroom, a 2-pc bath, and the laundry area with access to the large 1-car garage/workshop. Metal roof, Hardie Board siding, vinyl windows. Wherever you look, attention has been paid to the details. (id:55581)
Home overview
- Cooling None
- Heat source Electric, wood
- Heat type Baseboard heaters
- # parking spaces 2
- # full baths 2
- # total bathrooms 2.0
- # of above grade bedrooms 3
- Has fireplace (y/n) Yes
- Subdivision Port alice
- View Mountain view, ocean view
- Zoning description Residential
- Lot dimensions 7841
- Lot size (acres) 0.18423402
- Building size 1985
- Listing # 1007163
- Property sub type Single family residence
- Status Active
- Bedroom 2.667m X 3.378m
Level: Lower - Bathroom 2 - Piece
Level: Lower - Family room 8.992m X 3.378m
Level: Lower - Primary bedroom Measurements not available X 4.267m
Level: Main - Eating area 3.48m X 2.362m
Level: Main - Kitchen 3.327m X 3.327m
Level: Main - Bedroom 3.073m X 2.667m
Level: Main - Living room 4.242m X 5.461m
Level: Main - Bathroom 2.261m X 2.311m
Level: Main
- Listing source url Https://www.realtor.ca/real-estate/28597586/1216-matsqui-ave-port-alice-port-alice
- Listing type identifier Idx

$-1,308
/ Month

