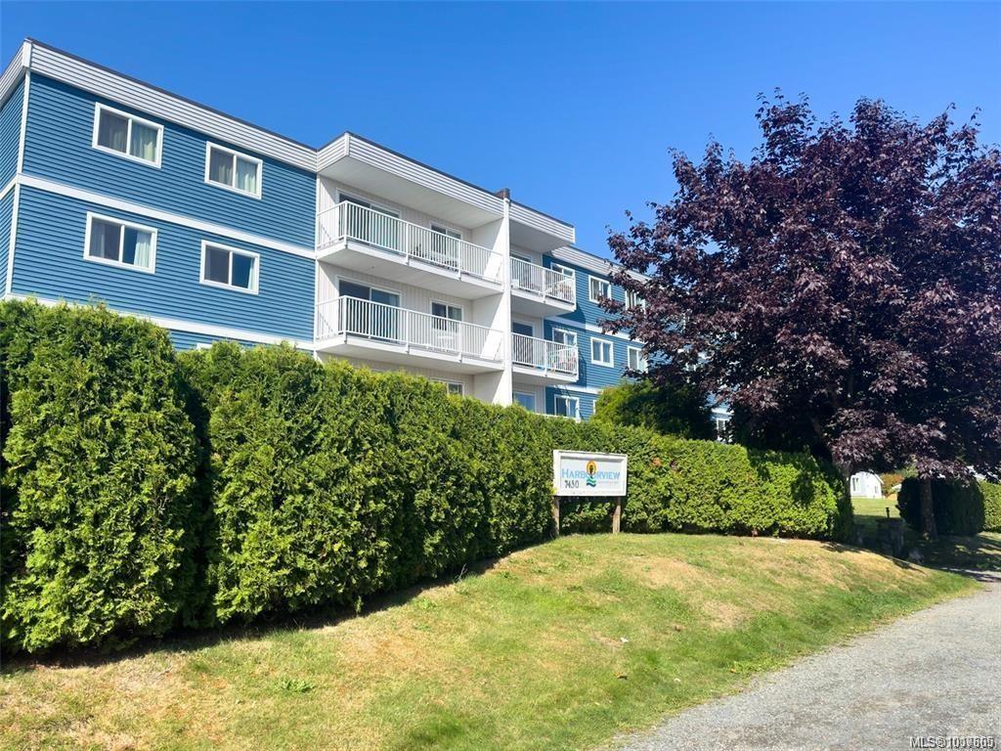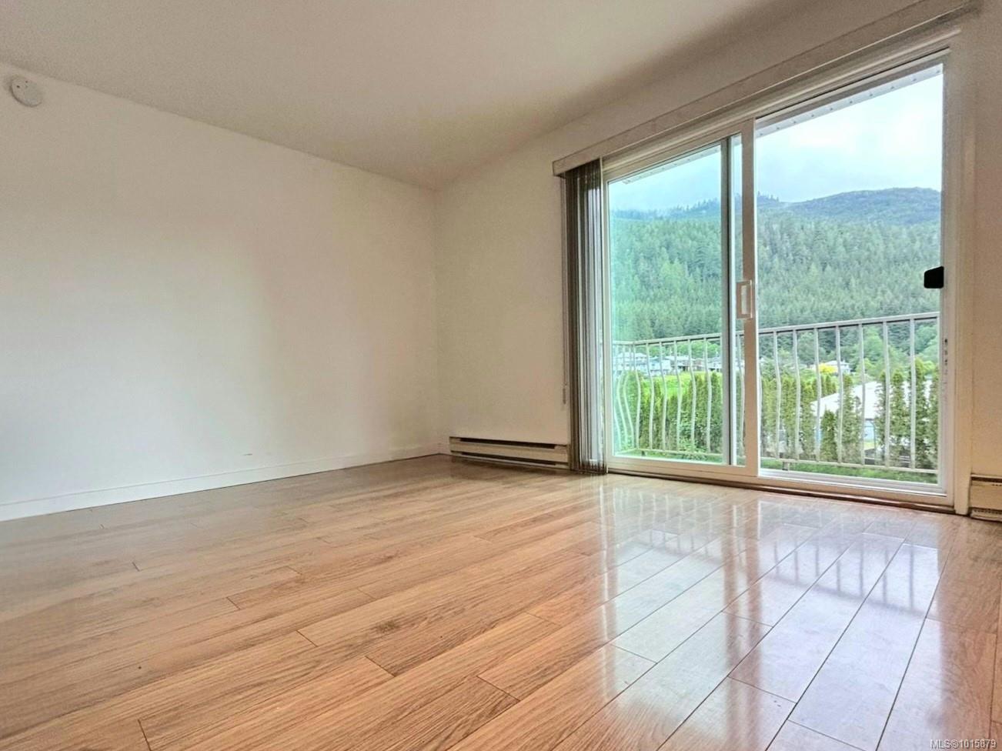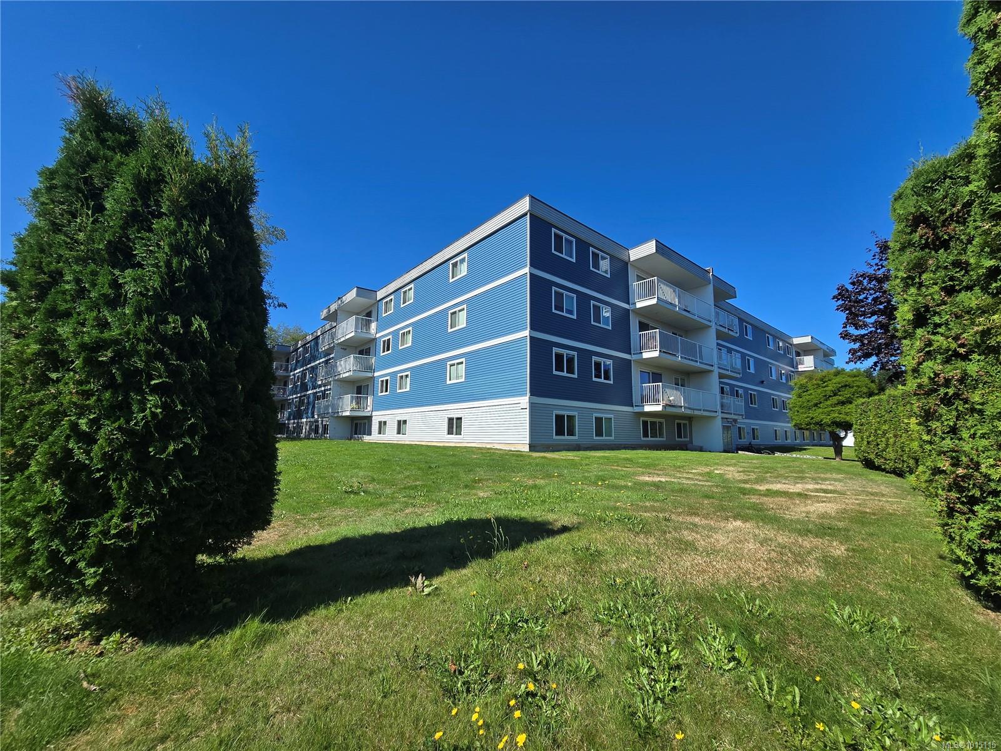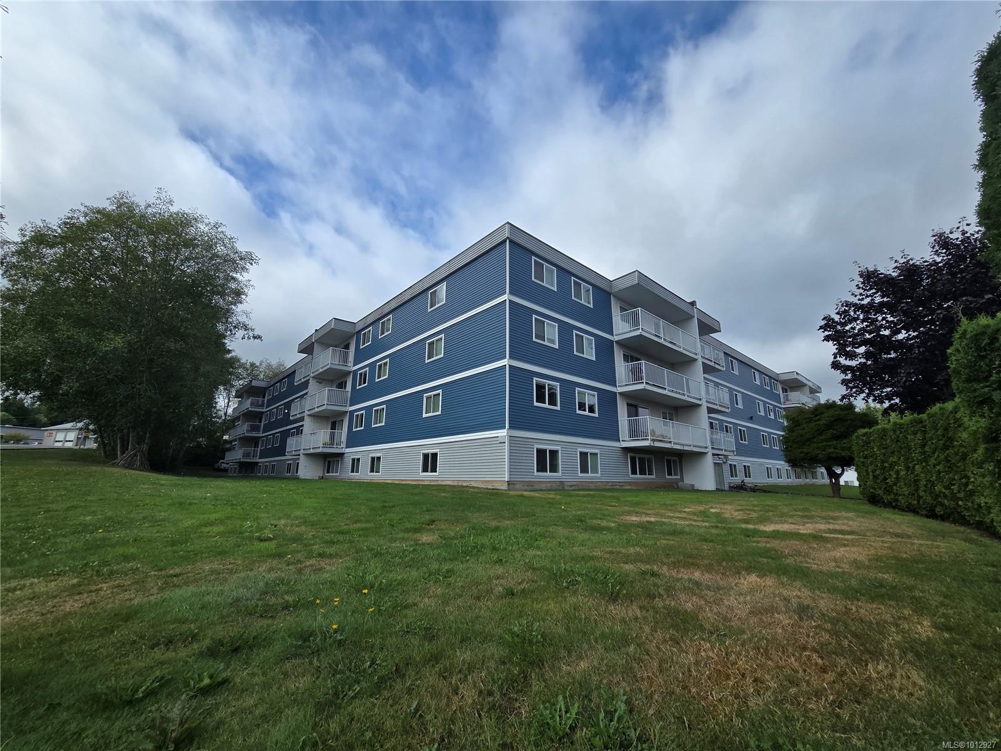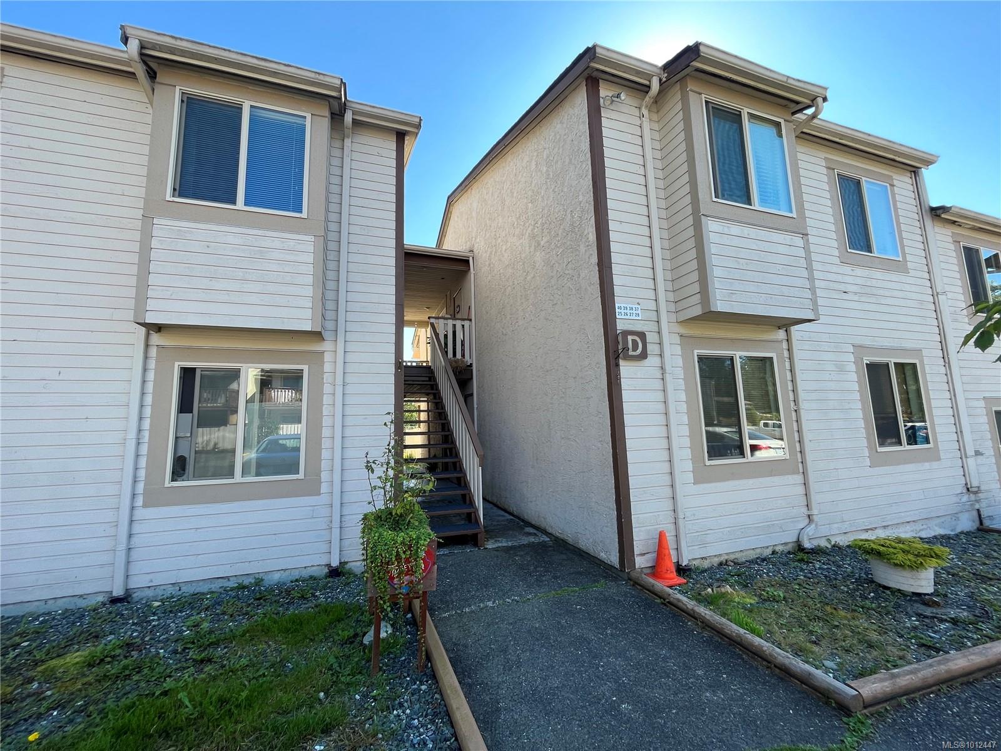- Houseful
- BC
- Port Alice
- V0N
- 791 Marine Dr Apt 109
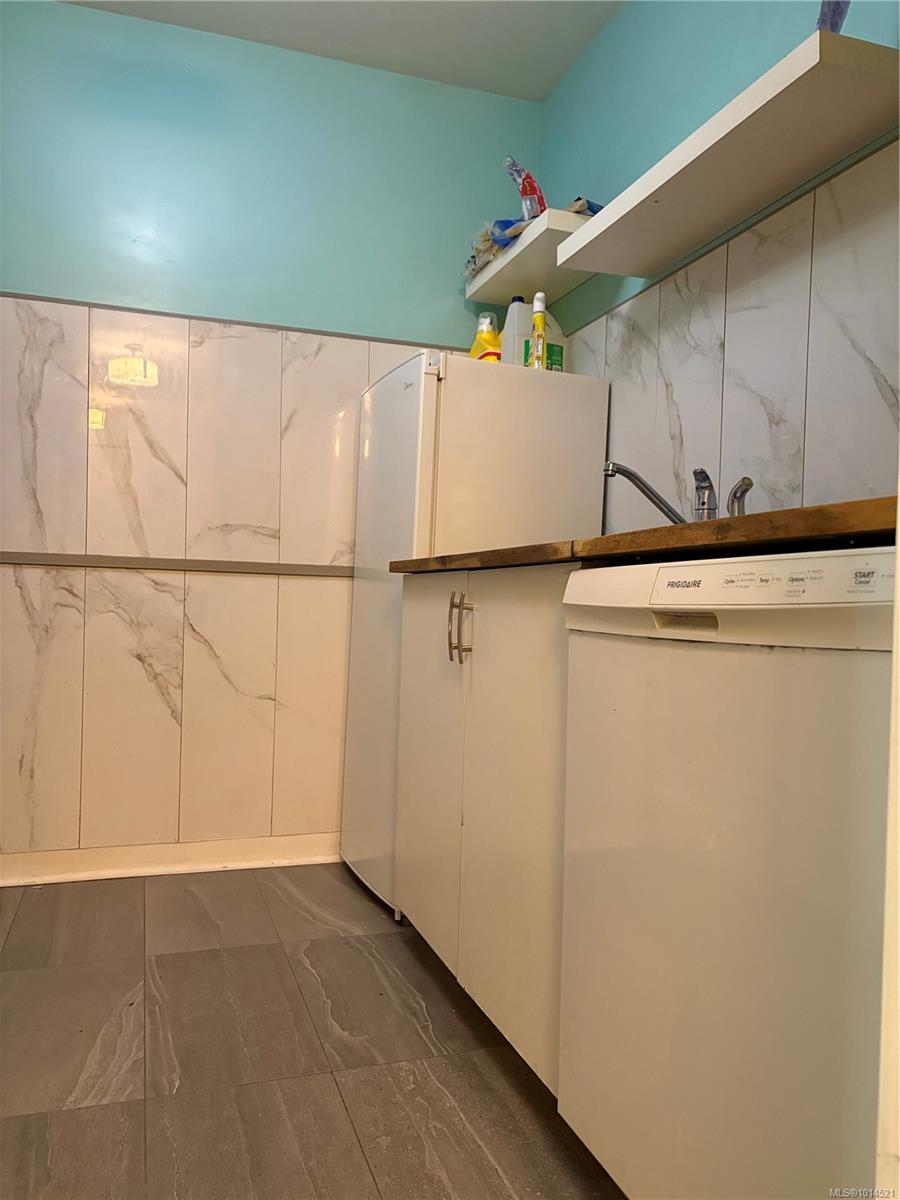
Highlights
This home is
11%
Time on Houseful
34 Days
Port Alice
-28.87%
Description
- Home value ($/Sqft)$161/Sqft
- Time on Houseful34 days
- Property typeResidential
- Year built1979
- Mortgage payment
Newly renovated 2-bedroom plus den, ground floor condo in Port Alice, right across the street from the ocean. Quality updates include slate tile floors, butcher, block counters, breakfast bar, renovated bathroom, new windows and modern appliances – stand-alone fridge, freezer and dishwasher. A cozy home or ideal vacation rental in a peaceful seaside community.
Ronnie Sam
of Royal LePage Advance Realty,
MLS®#1014521 updated 1 month ago.
Houseful checked MLS® for data 1 month ago.
Home overview
Amenities / Utilities
- Cooling None
- Heat type Baseboard, electric
- Sewer/ septic Sewer connected
- Utilities Cable available, electricity connected, garbage, phone available
Exterior
- # total stories 3
- Building amenities Bike storage
- Construction materials Aluminum siding, frame wood, stucco
- Foundation Concrete perimeter
- Roof Asphalt rolled
- Parking desc Open
Interior
- # total bathrooms 1.0
- # of above grade bedrooms 2
- # of rooms 7
- Appliances Dishwasher, f/s/w/d
- Has fireplace (y/n) No
- Laundry information Common area
- Interior features Breakfast nook, eating area, storage
Location
- County Port alice village of
- Area North island
- Subdivision Misty manor
- View Mountain(s)
- Water source Municipal
- Zoning description Residential
- Directions 226800
Lot/ Land Details
- Exposure Southeast
- Lot desc Central location, marina nearby, near golf course, quiet area, recreation nearby, shopping nearby
Overview
- Lot size (acres) 0.0
- Basement information None
- Building size 836
- Mls® # 1014521
- Property sub type Condominium
- Status Active
- Tax year 2025
Rooms Information
metric
- Bathroom Main
Level: Main - Den Main: 1.524m X 2.286m
Level: Main - Living room Main: 9m X 13m
Level: Main - Bedroom Main: 2.896m X 3.81m
Level: Main - Primary bedroom Main: 2.286m X 3.353m
Level: Main - Kitchen Main: 8m X 7m
Level: Main - Dining room Main: 2.286m X 2.134m
Level: Main
SOA_HOUSEKEEPING_ATTRS
- Listing type identifier Idx

Lock your rate with RBC pre-approval
Mortgage rate is for illustrative purposes only. Please check RBC.com/mortgages for the current mortgage rates
$-126
/ Month25 Years fixed, 20% down payment, % interest
$234
Maintenance
$
$
$
%
$
%

Schedule a viewing
No obligation or purchase necessary, cancel at any time
Nearby Homes
Real estate & homes for sale nearby

