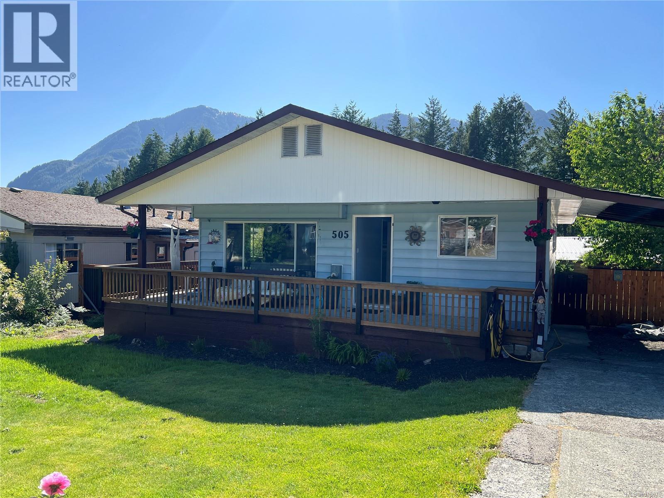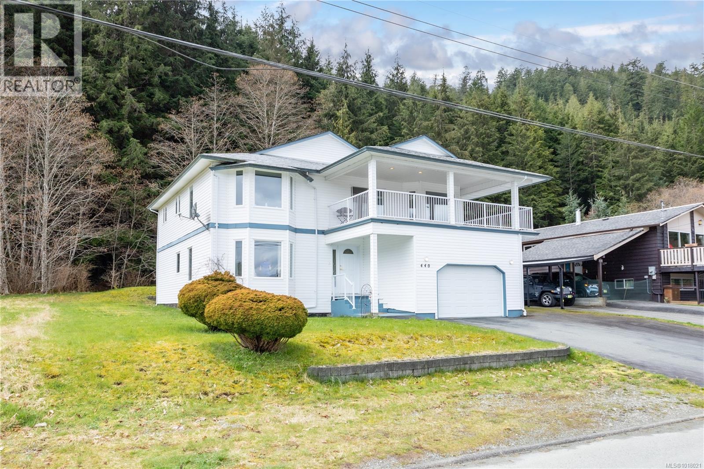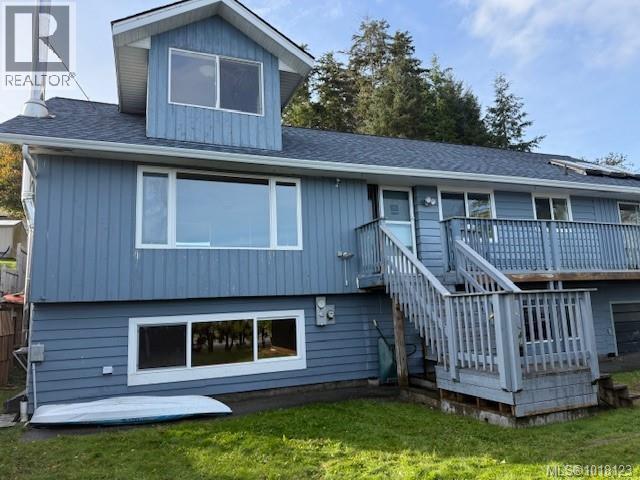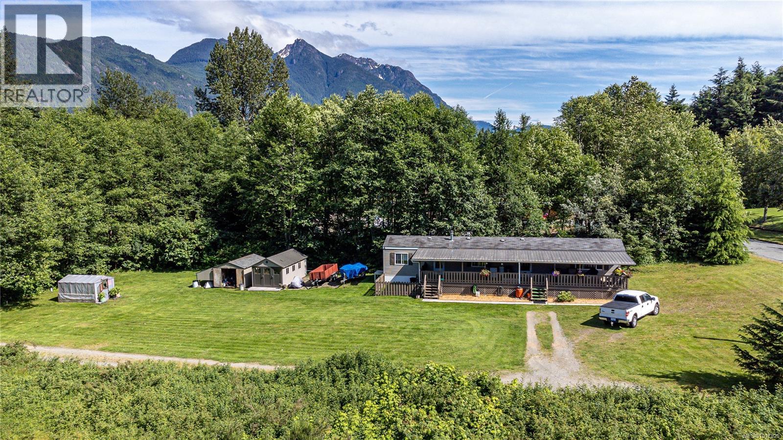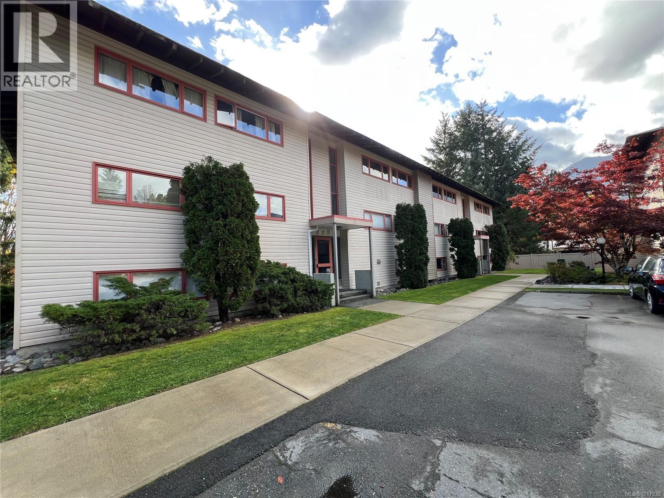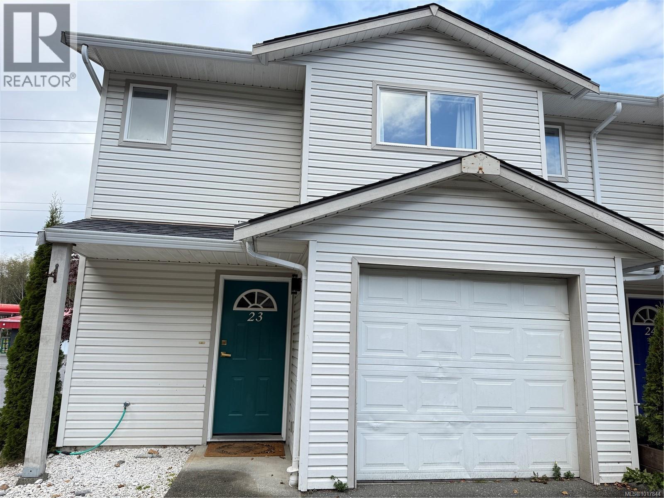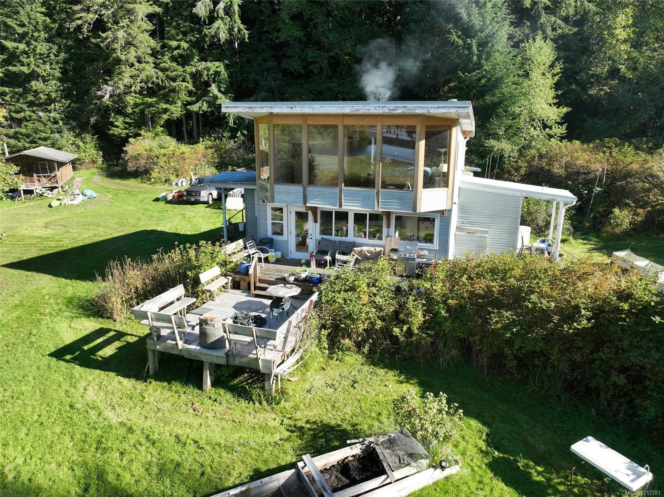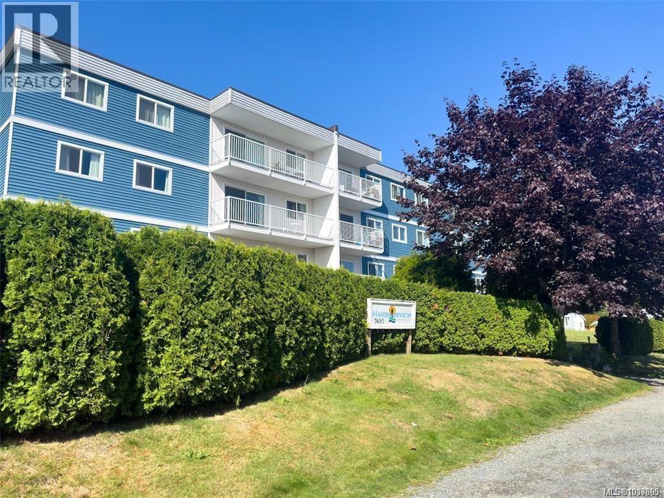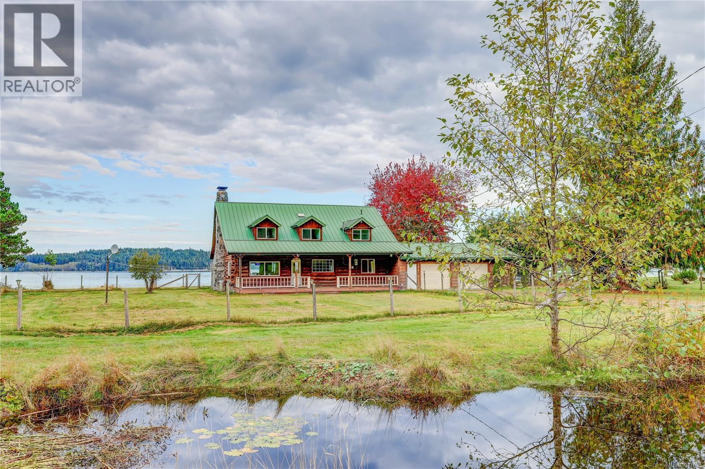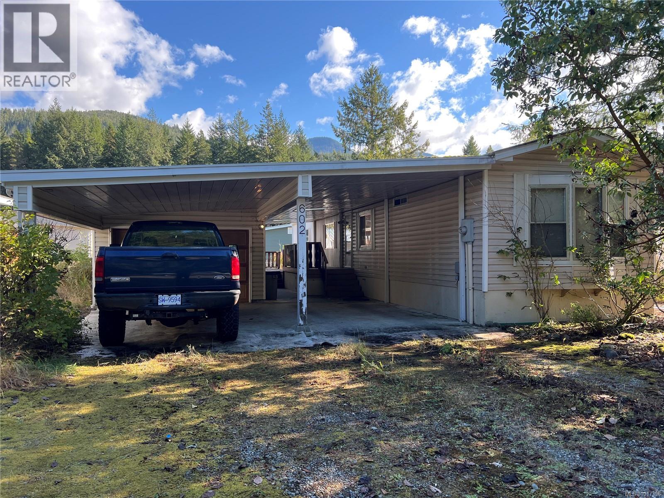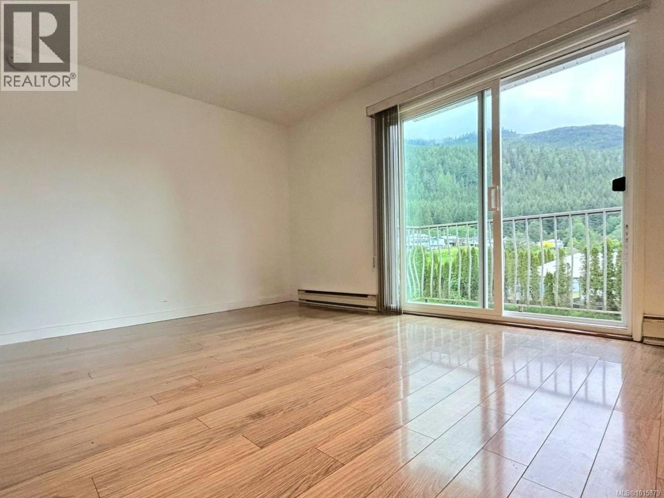- Houseful
- BC
- Port Alice
- V0N
- 87 Mckay Cres
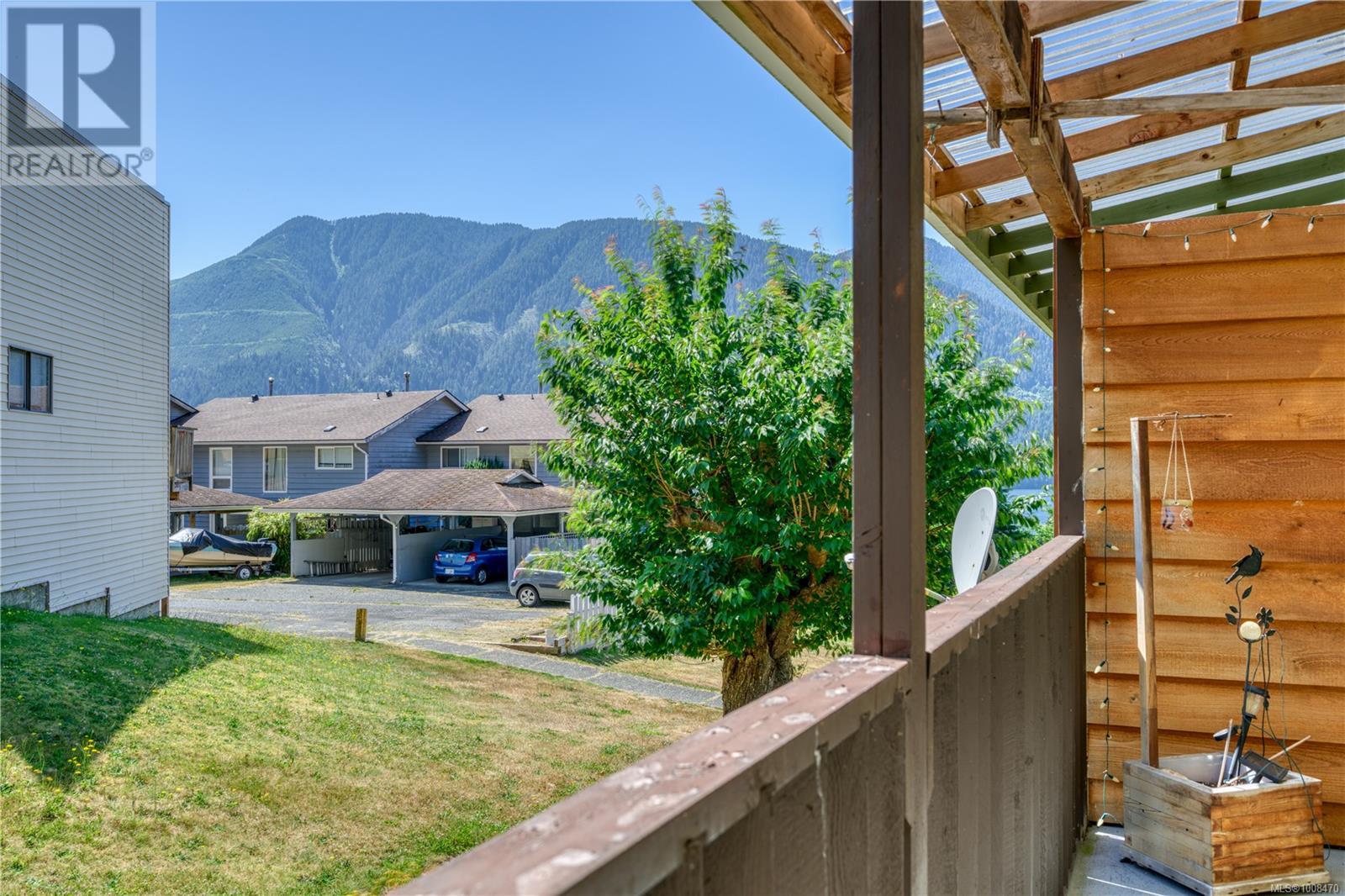
87 Mckay Cres
87 Mckay Cres
Highlights
Description
- Home value ($/Sqft)$100/Sqft
- Time on Houseful91 days
- Property typeSingle family
- Year built1968
- Mortgage payment
Welcome to 87 McKay Cres, in the stunning village of Port Alice. This 3-level townhouse combines spacious living with gorgeous mountain views! The main level entry welcomes you into a bright eating area and a functional galley kitchen, flowing into a generous living room with access to a deck where you can soak in the scenery. A convenient half bath completes this floor. Upstairs, you’ll find three bedrooms, including a large primary suite with stunning mountain views, along with a full bathroom featuring an accessible walk-in tub. The lower level offers a versatile rec room with direct access to the fenced yard, plus an oversized storage and laundry area. Outside, enjoy the convenience of a carport and an additional fenced sitting area off the dining space, creating the perfect spot for morning coffee or evening relaxation. With its multi-level layout and inviting spaces, this home offer loads of potential. Call your realtor to view and come see if Port Alice living is for you! (id:63267)
Home overview
- Cooling None
- Heat type Forced air
- # parking spaces 1
- # full baths 2
- # total bathrooms 2.0
- # of above grade bedrooms 3
- Community features Pets allowed with restrictions, family oriented
- Subdivision Port alice
- View Mountain view
- Zoning description Multi-family
- Directions 2210785
- Lot size (acres) 0.0
- Building size 1806
- Listing # 1008470
- Property sub type Single family residence
- Status Active
- Bathroom 3 - Piece
Level: 2nd - Bedroom 3.2m X 2.667m
Level: 2nd - Bedroom 2.972m X 2.54m
Level: 2nd - Primary bedroom 5.182m X Measurements not available
Level: 2nd - Recreational room 4.724m X 3.48m
Level: Lower - Utility 5.867m X 5.258m
Level: Lower - Living room 4.75m X 3.48m
Level: Main - Eating area 3.734m X 2.464m
Level: Main - Kitchen Measurements not available X 3.048m
Level: Main - Bathroom 2 - Piece
Level: Main
- Listing source url Https://www.realtor.ca/real-estate/28654219/87-mckay-cres-port-alice-port-alice
- Listing type identifier Idx

$-27
/ Month

