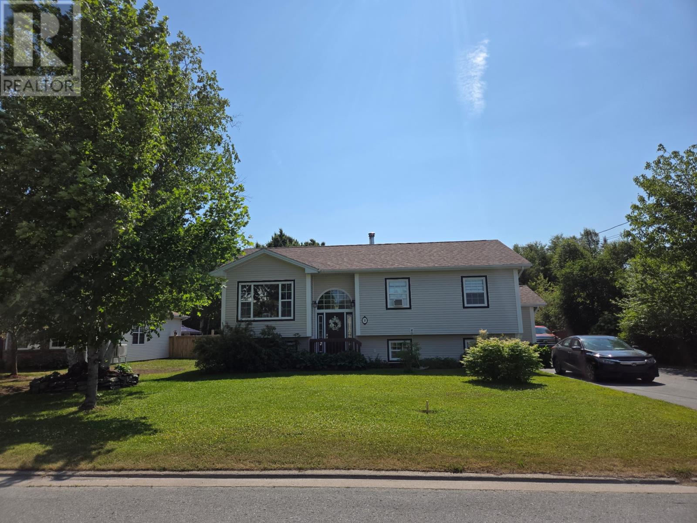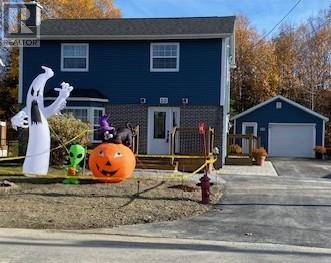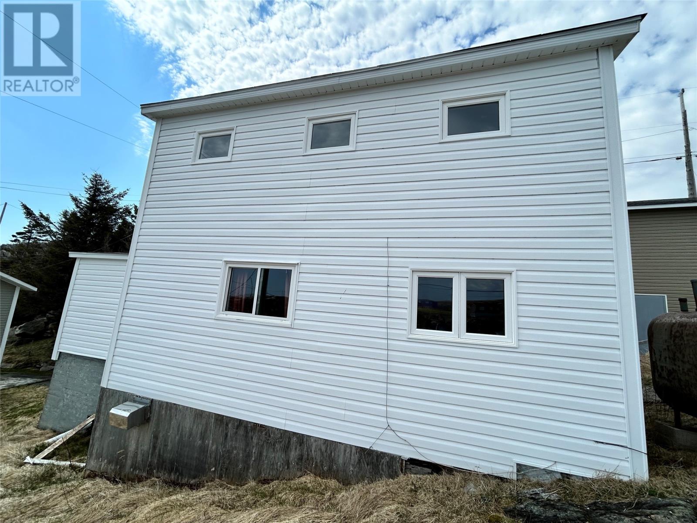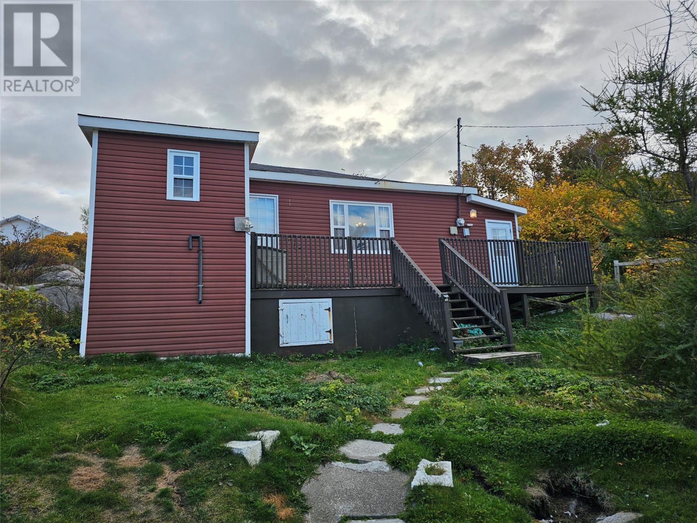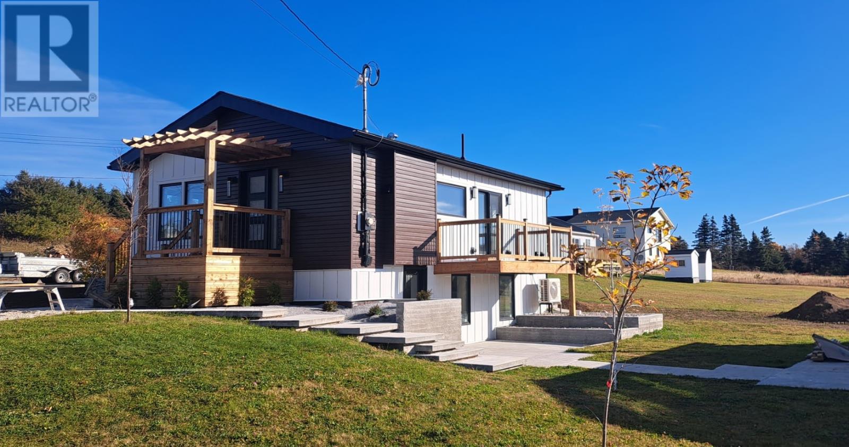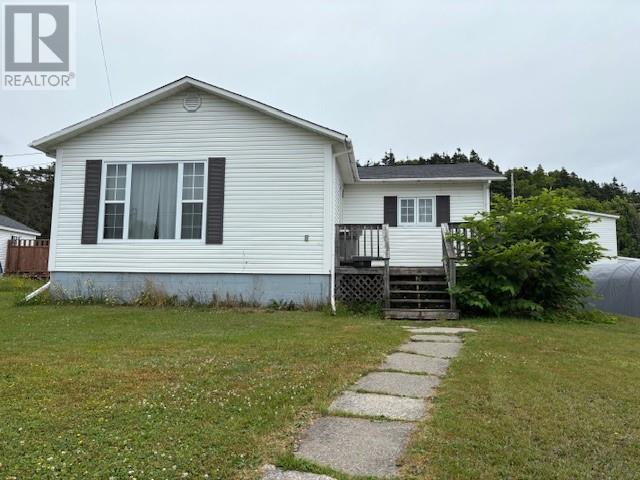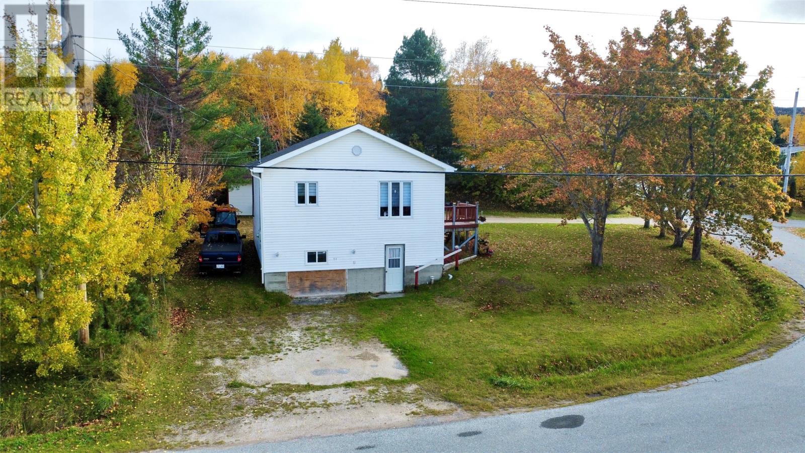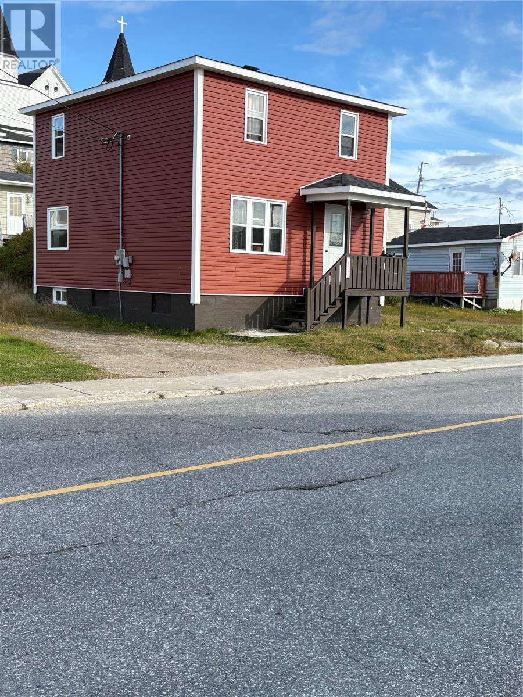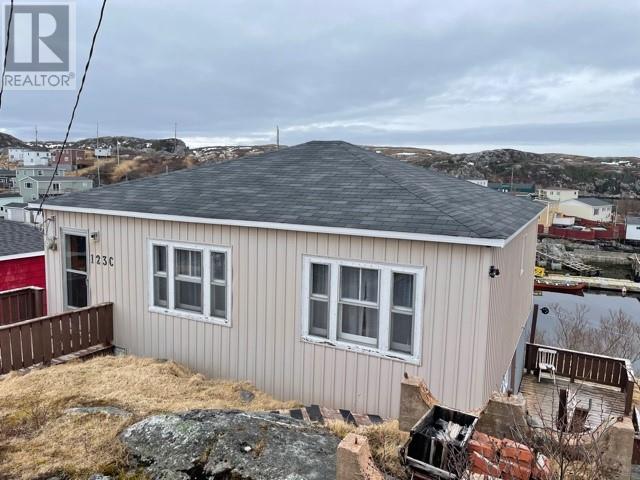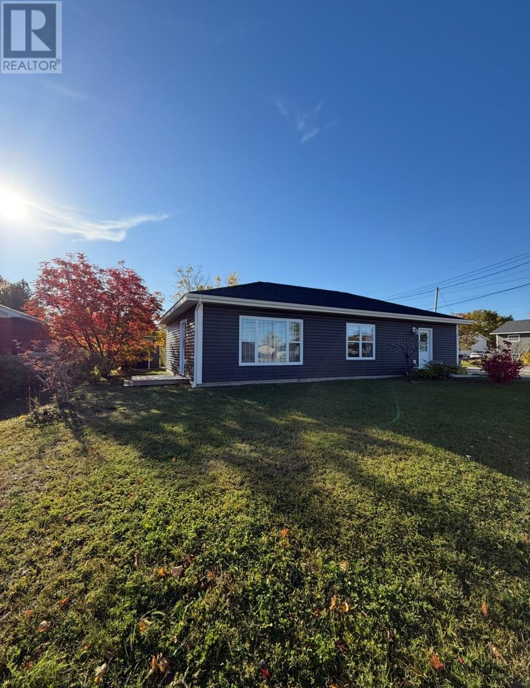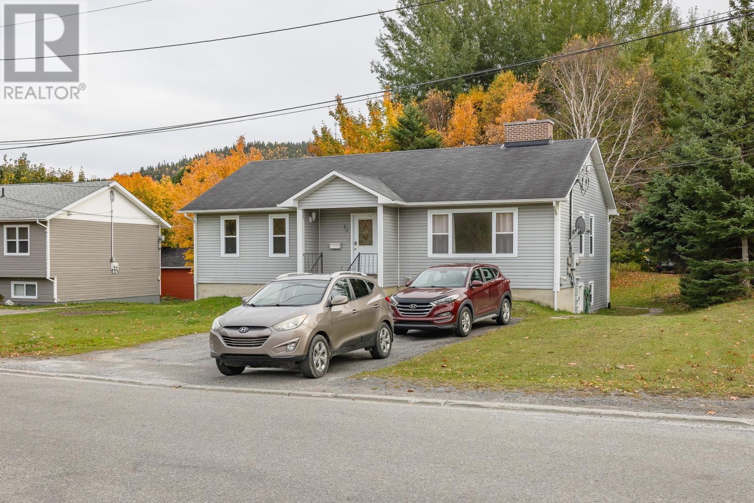- Houseful
- NL
- Port Au Port East
- A0N
- 121 Hynes Rd
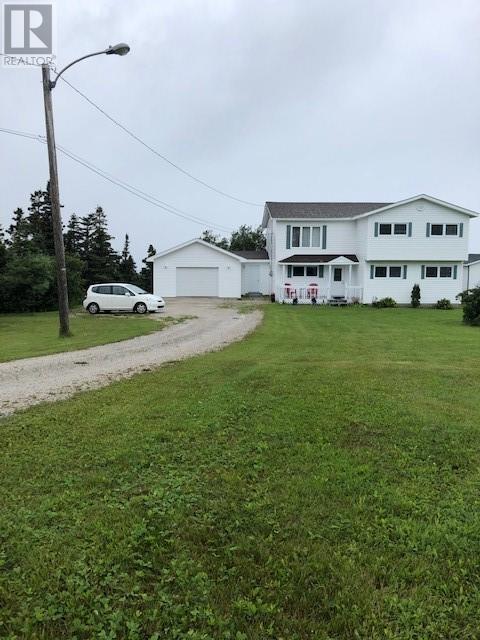
Highlights
Description
- Home value ($/Sqft)$113/Sqft
- Time on Houseful706 days
- Property typeSingle family
- Style2 level
- Year built1984
- Garage spaces2
- Mortgage payment
Spectacular Ocean views and Stunning Sunsets are taken for granted at this home. You have the ocean view on one side and the mountain view on the other side of the property. This three bedroom, 2 bath, 2 laundry, 2 kitchen home has lots to offer a growing family with a office and a workout room downstairs, a mudroom off the garage and main floor laundry, with an extra kitchen downstairs for visiting family or large cooking days. One bedroom is down stairs and a family room too. Upstairs is two large bedrooms and full bath with a stackable washer and dryer in it as well. The top level is modern and has a open concept Kitchen, living and dining rooms, which are great for entertaining. There are patio doors off the dining room to the deck out back, which is great for BBQ's and watching the sunsets. There is a large garage to store all your family toys, and lots of parking on this well groomed and landscaped lot. This can even be used for extra income and you can rent out the downstairs as a one bedroom apartment to help pay your mortgage. Don't miss out, book your appointment to view today. (id:55581)
Home overview
- Heat source Electric
- Heat type Baseboard heaters
- Sewer/ septic Septic tank
- # total stories 2
- # garage spaces 2
- Has garage (y/n) Yes
- # full baths 2
- # total bathrooms 2.0
- # of above grade bedrooms 3
- Flooring Ceramic tile, hardwood, other
- View Ocean view
- Lot desc Landscaped
- Lot size (acres) 0.0
- Building size 3225
- Listing # 1265603
- Property sub type Single family residence
- Status Active
- Bedroom 12m X 13m
Level: 2nd - Dining room 10m X 12m
Level: 2nd - Bathroom (# of pieces - 1-6) 3 Piece
Level: 2nd - Primary bedroom 7.6m X 12m
Level: 2nd - Kitchen 12m X 14m
Level: 2nd - Living room 11.5m X 14m
Level: 2nd - Eating area 11m X 13m
Level: Main - Laundry 7m X 8m
Level: Main - Office 7.4m X 10m
Level: Main - Bedroom 9m X 11m
Level: Main - Bathroom (# of pieces - 1-6) 3 piece
Level: Main - Hobby room 9.5m X 11.5m
Level: Main - Family room 9.5m X 10.5m
Level: Main
- Listing source url Https://www.realtor.ca/real-estate/26280747/121-hynes-road-port-au-port-east
- Listing type identifier Idx

$-973
/ Month

