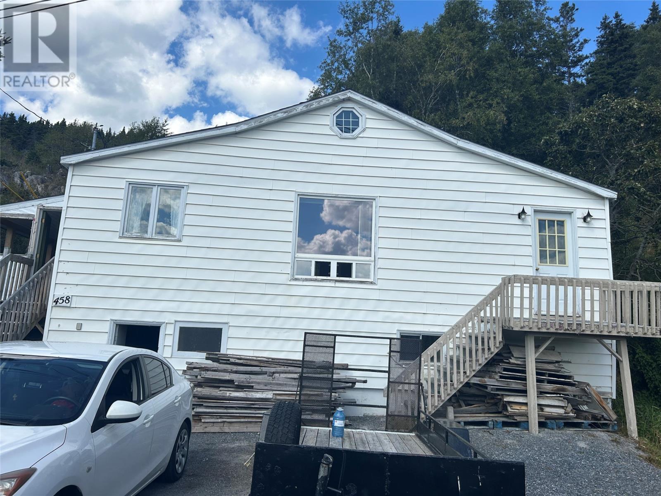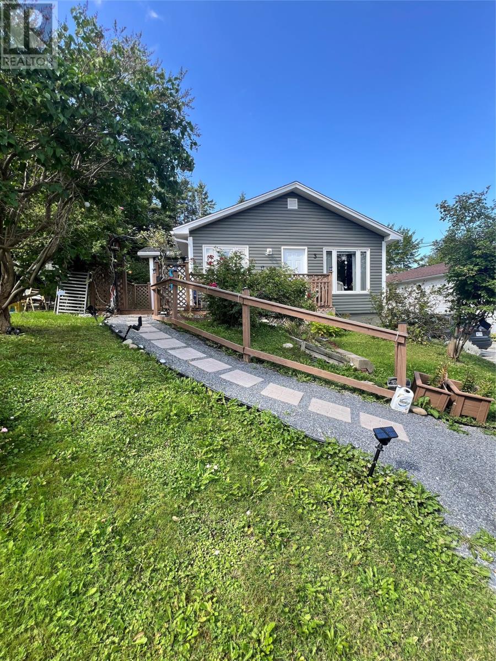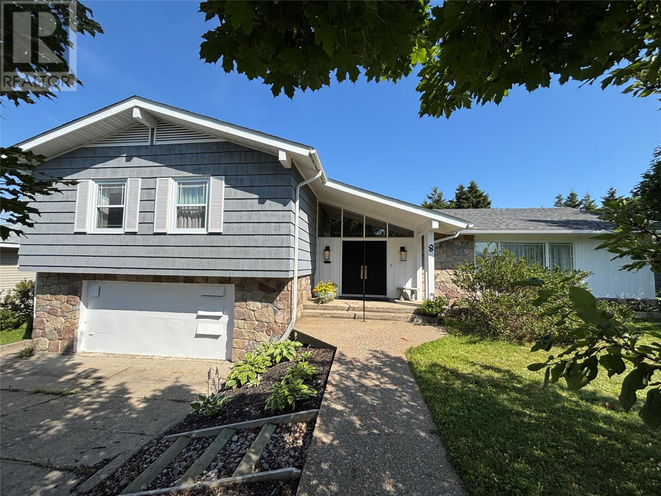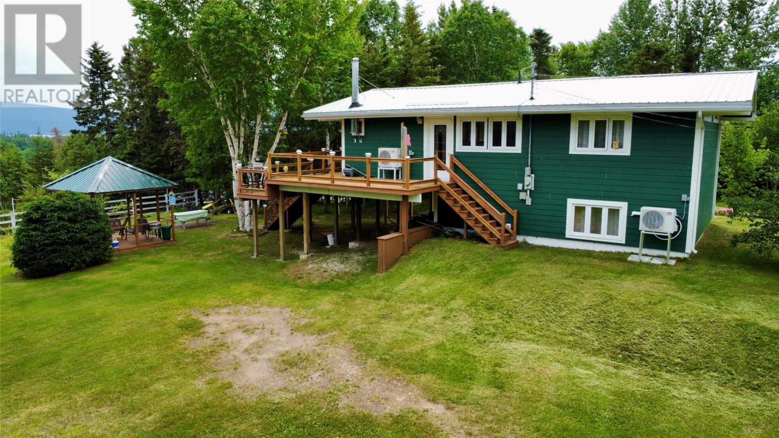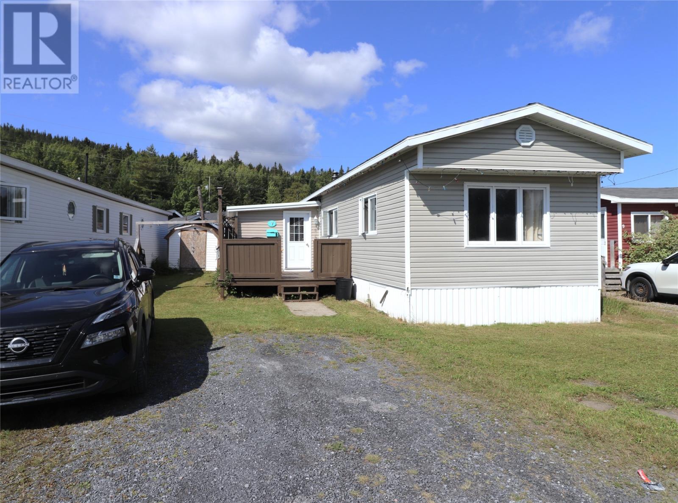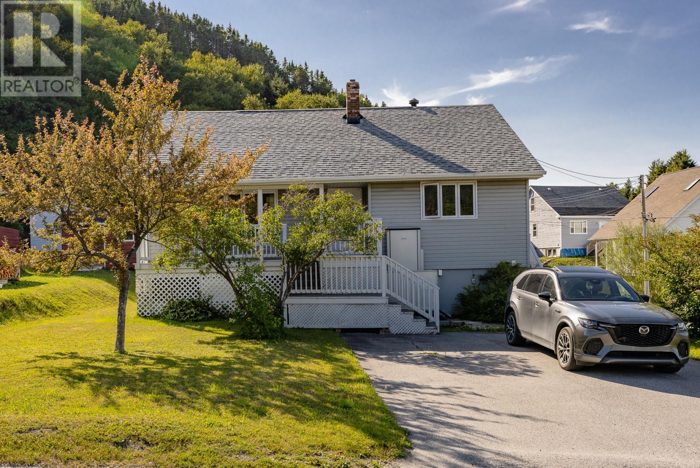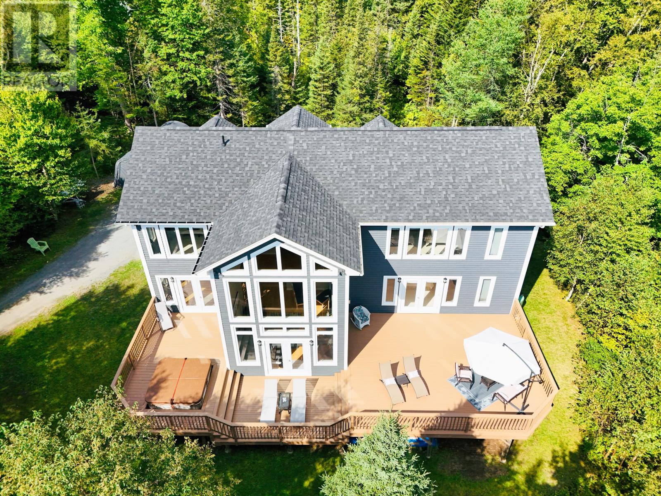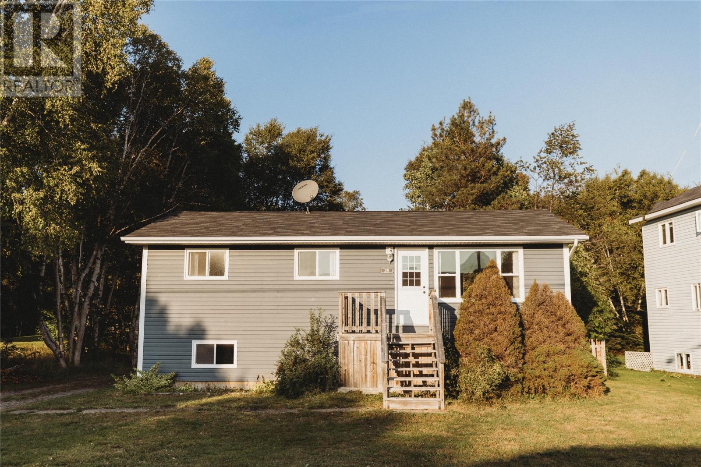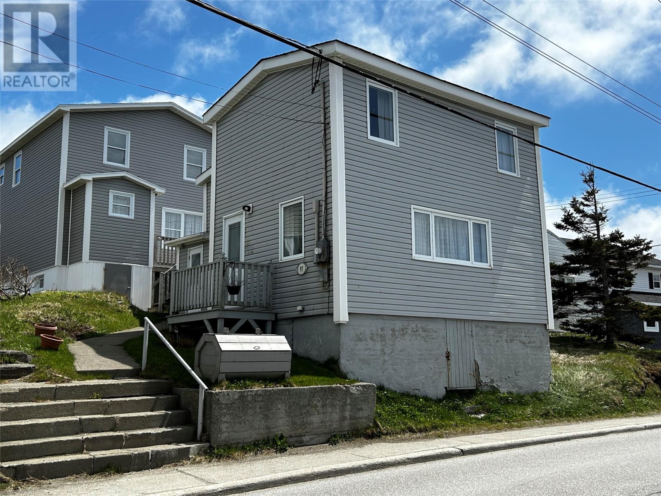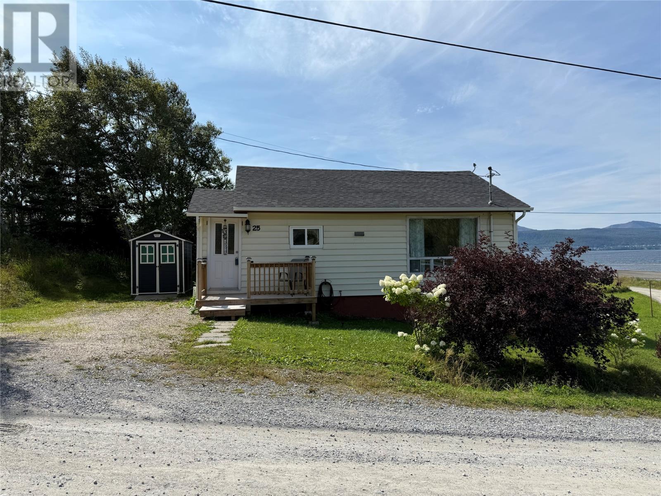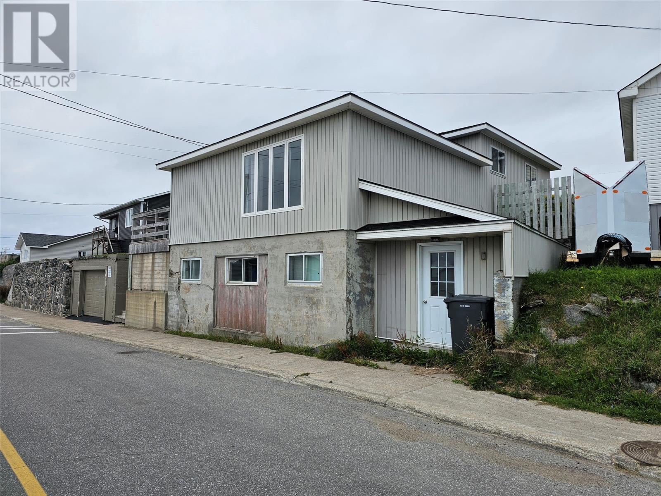- Houseful
- NL
- Port Au Port West
- A0N
- 31-33 Main St
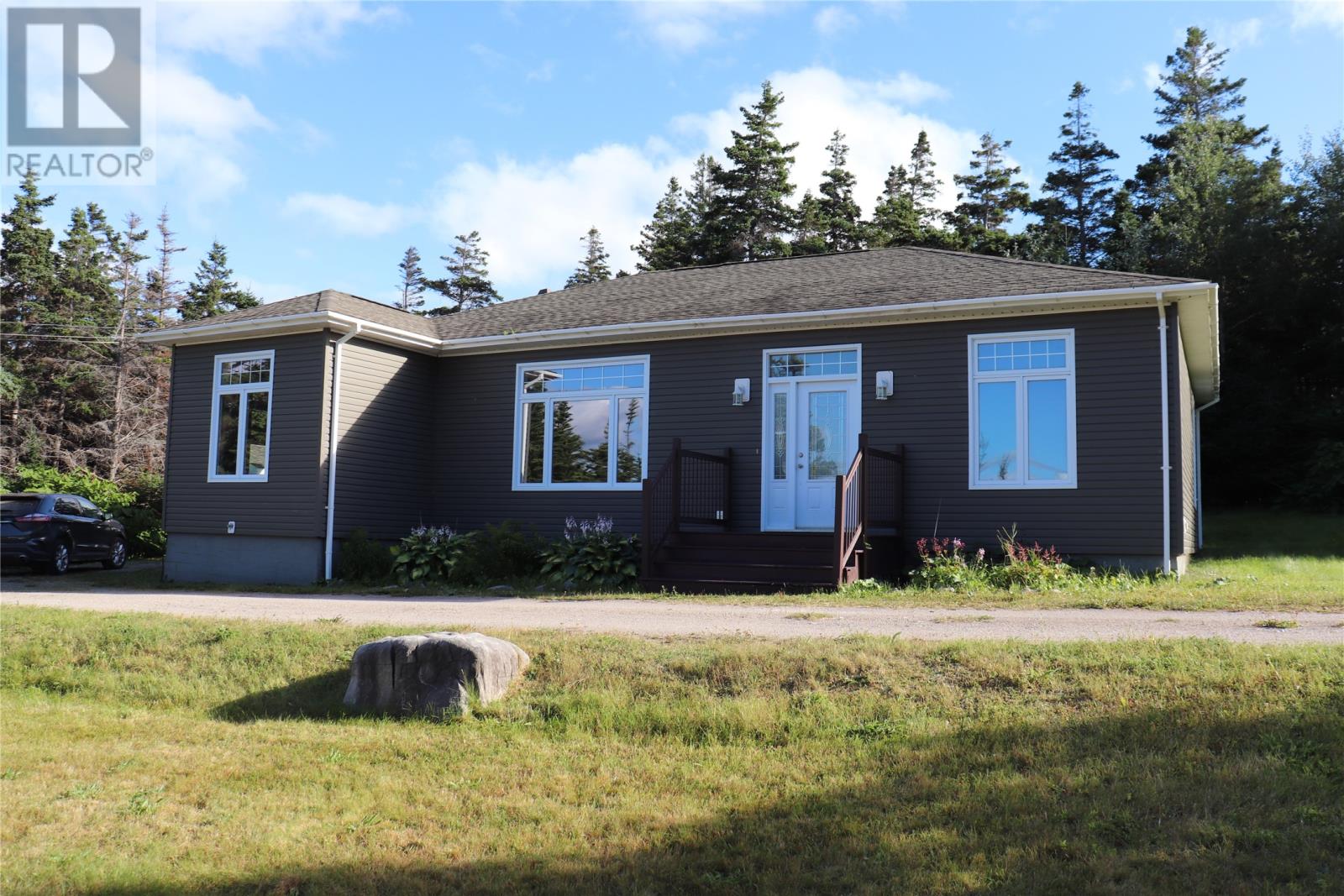
Highlights
Description
- Home value ($/Sqft)$217/Sqft
- Time on Houseful21 days
- Property typeSingle family
- StyleBungalow
- Year built2012
- Mortgage payment
This very private beautifully finished 3 bedroom plus den, 1.5 bath one level living bungalow is sitting on 1.3 acres just minutes from town! This move in ready home was renovated from the ground up and the studs out in 2012. Renovations include siding, roof, shingles, windows, doors, kitchen, bathrooms, hardwood floors, ceramic tiles, energy efficient heaters, wiring, plumbing and the list goes on and on! I fell in love with this house and I bet you will too! Some of my favorite features include the large kitchen with in floor heating, maple cabinets and stainless steel appliances; the main bath with jetted tub, shower, double sink vanity and in floor heating; the wide hallways and all of the natural light that just pours into this home through the gorgeous windows (which are also energy efficient). The office off the kitchen could also make a great walk in pantry! So much to love about this home....come see for yourself! Call today for more information or to set up an appointment to view! (id:63267)
Home overview
- Heat source Electric
- Sewer/ septic Septic tank
- # total stories 1
- # full baths 1
- # half baths 1
- # total bathrooms 2.0
- # of above grade bedrooms 3
- Flooring Ceramic tile, hardwood
- Lot desc Landscaped
- Lot size (acres) 0.0
- Building size 1700
- Listing # 1289216
- Property sub type Single family residence
- Status Active
- Bedroom 10.5m X 10.11m
Level: Main - Porch 15m X 7.5m
Level: Main - Bedroom 11.2m X 10.9m
Level: Main - Office 8.3m X 6.6m
Level: Main - Dining room 13.3m X 10m
Level: Main - Living room 18m X 15.4m
Level: Main - Primary bedroom 15m X 11m
Level: Main - Laundry 8m X 7m
Level: Main - Foyer 6m X 5m
Level: Main - Kitchen 17.5m X 10m
Level: Main
- Listing source url Https://www.realtor.ca/real-estate/28736697/31-33-main-street-port-au-port-west
- Listing type identifier Idx

$-984
/ Month

